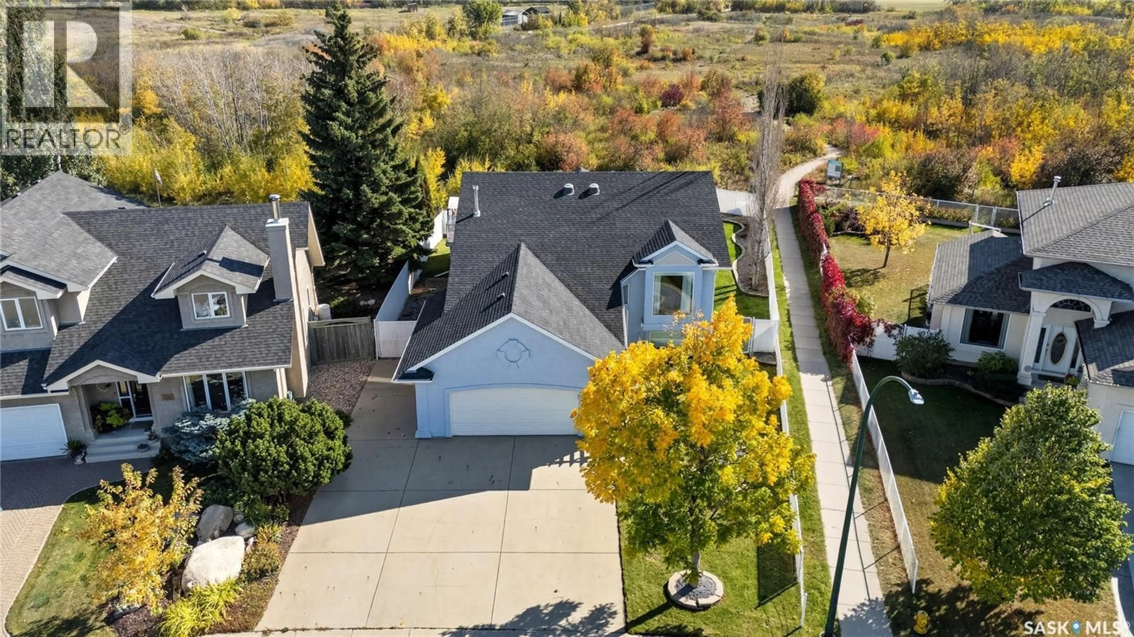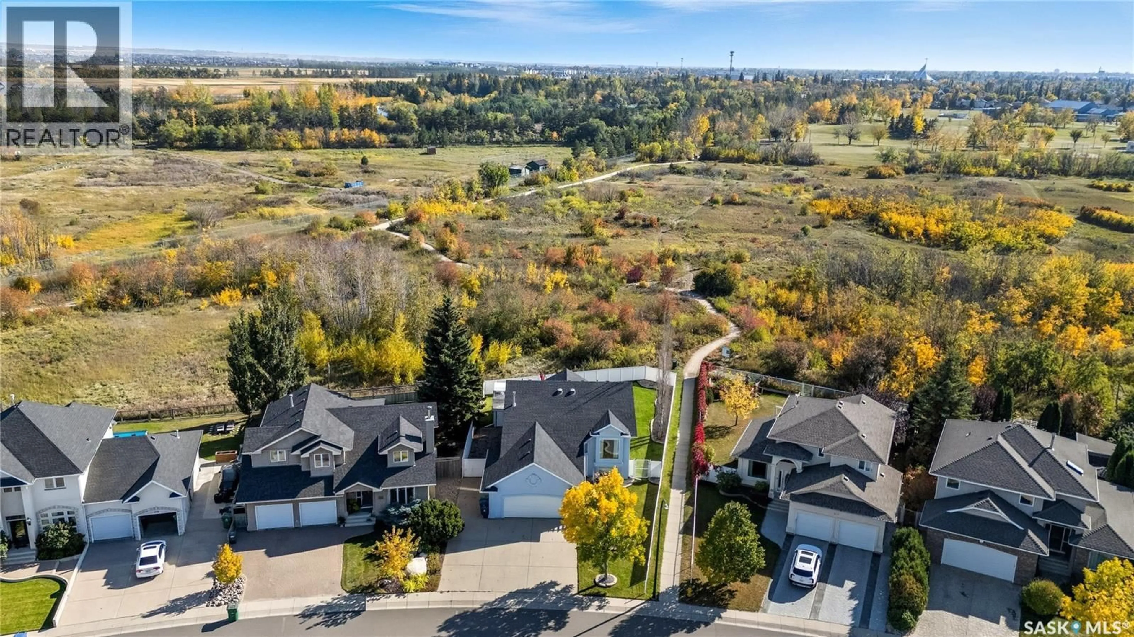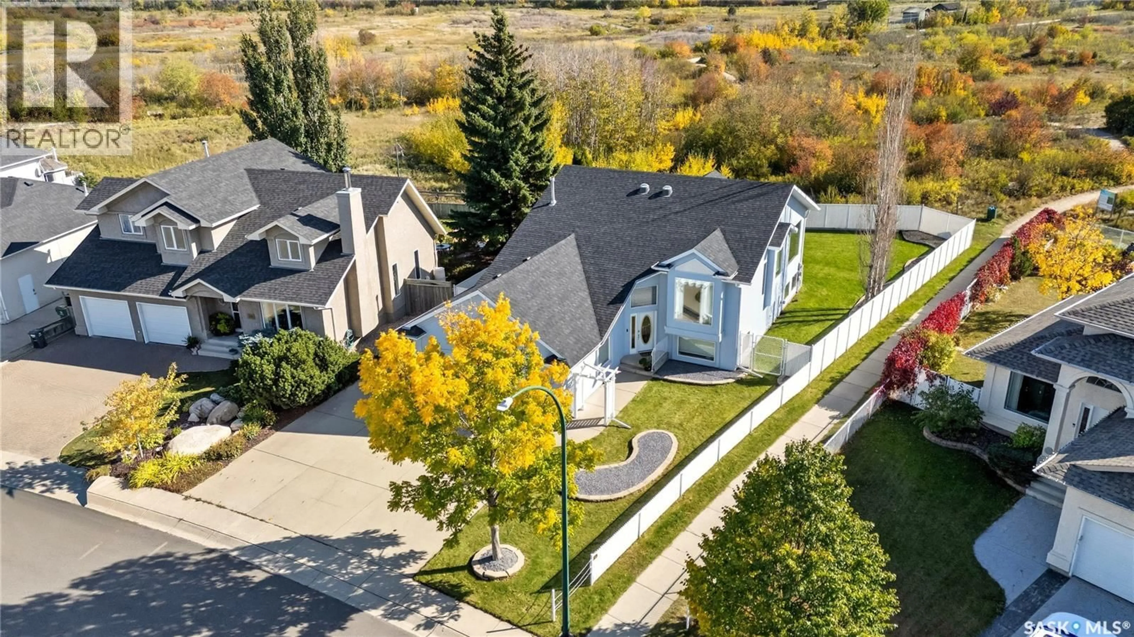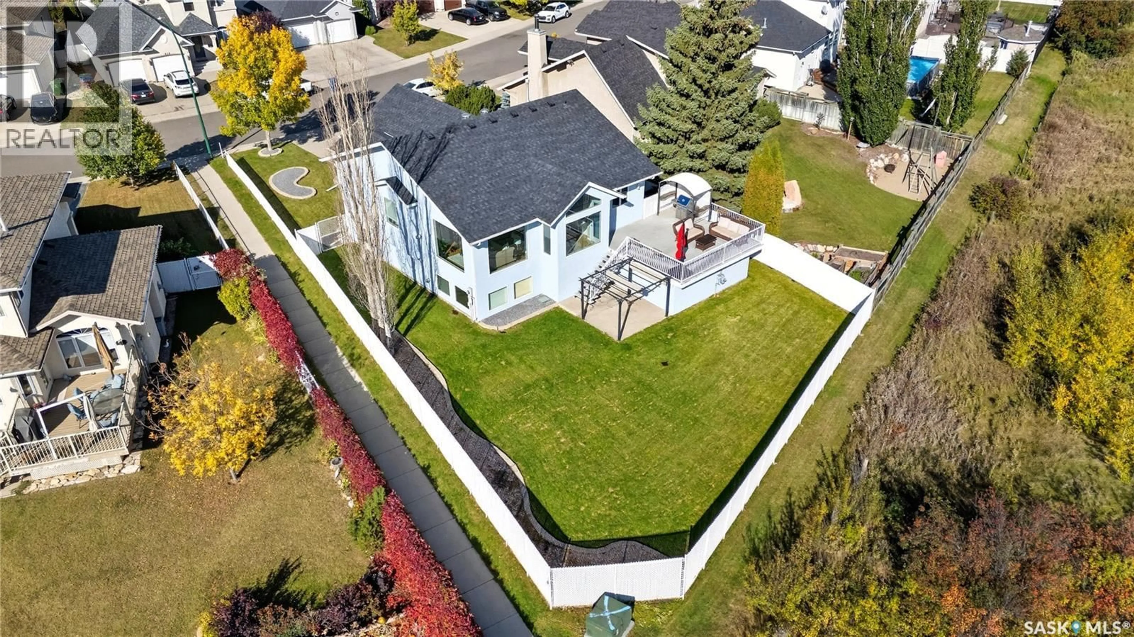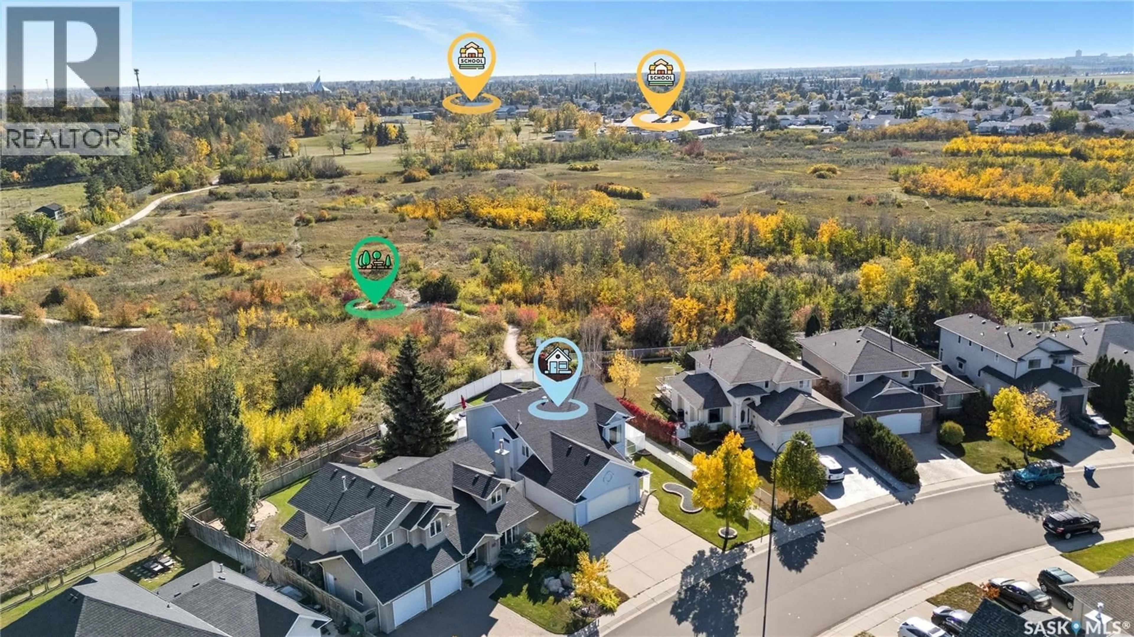422 LE MAY CRESCENT, Saskatoon, Saskatchewan S7S1L1
Contact us about this property
Highlights
Estimated valueThis is the price Wahi expects this property to sell for.
The calculation is powered by our Instant Home Value Estimate, which uses current market and property price trends to estimate your home’s value with a 90% accuracy rate.Not available
Price/Sqft$465/sqft
Monthly cost
Open Calculator
Description
Welcome to 422 LeMay Crescent — a stunning bi-level home nestled on one of the most desirable lots in Saskatoon, backing directly onto the breathtaking Saskatoon Natural Grasslands. This 1,505 sq. ft. residence radiates pride of ownership from the moment you arrive. Large windows fill the home with natural light while showcasing features such as granite kitchen countertops, a gas stove, vaulted ceilings, gas fireplace, and engineered hardwood floors—all complemented by uninterrupted views of the natural landscape beyond the fully fenced backyard. The main floor offers 3 spacious bedrooms and 2 bathrooms, while the fully developed basement expands your living space with a fourth bedroom, full bathroom, a massive rec room with projector and drop-down screen, games area, office nook, gas fireplace and wet bar—all kept cozy with in-slab hot water heating. The attached 2-car garage is equally impressive, featuring heated floors and built-in speakers. Outdoors, enjoy an immaculately landscaped yard with a 20’ x 20’ vinyl-covered deck (with secure storage below) and a gazebo-covered patio, perfect for relaxing or entertaining. Additional highlights include an oversized driveway, RV parking, large side yards, privacy fencing, and of course—the unmatched, one-of-a-kind views. This is a rare opportunity to own a home that blends style, comfort, and a truly unique setting. Don’t wait—book your showing today! As per sellers instructions, there will be no presentation of offers until Monday, October 6th at 5:00pm. (id:39198)
Property Details
Interior
Features
Main level Floor
Foyer
5 x 7Living room
14 x 13.11Dining room
13 x 9.11Kitchen
12 x 13Property History
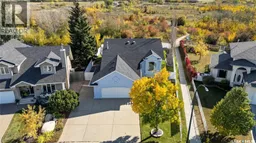 50
50
