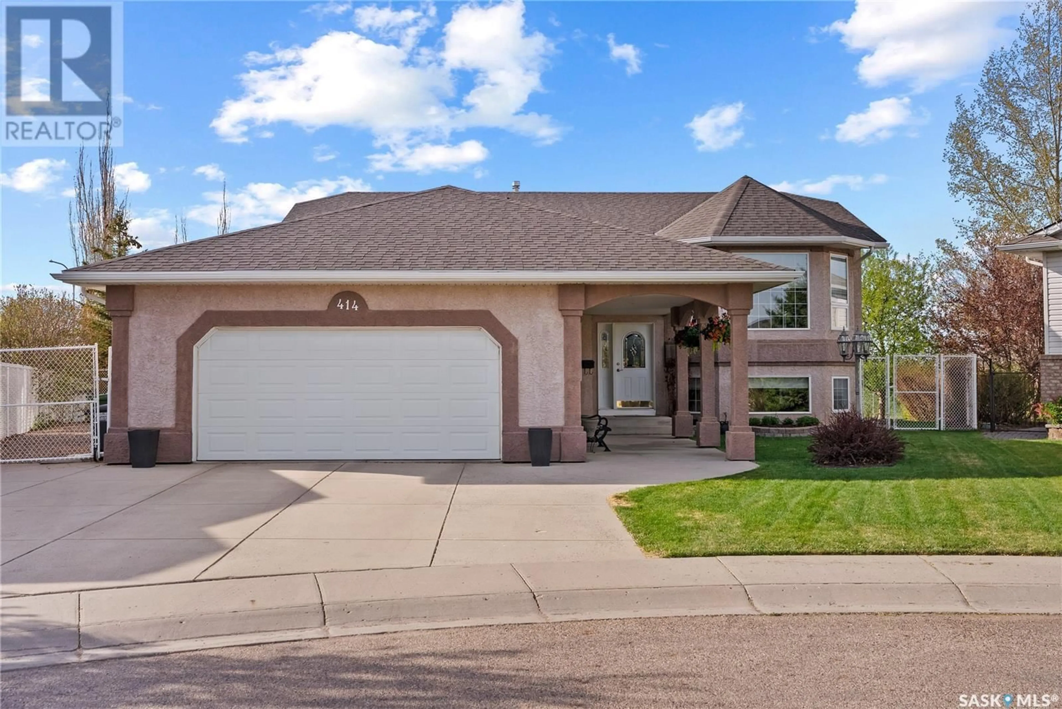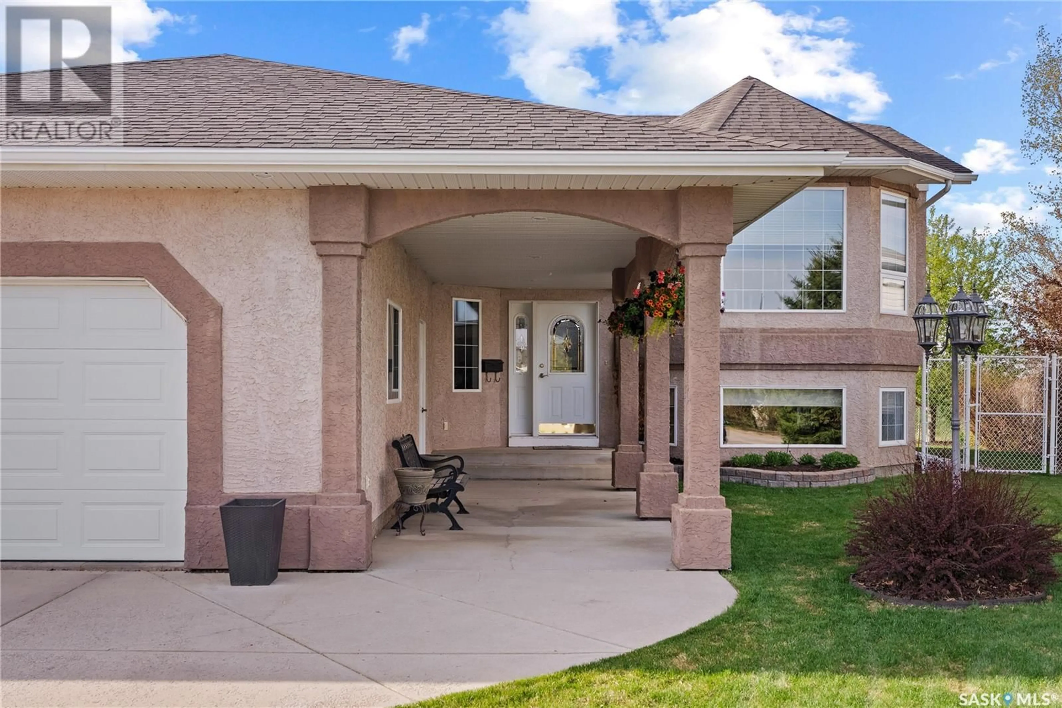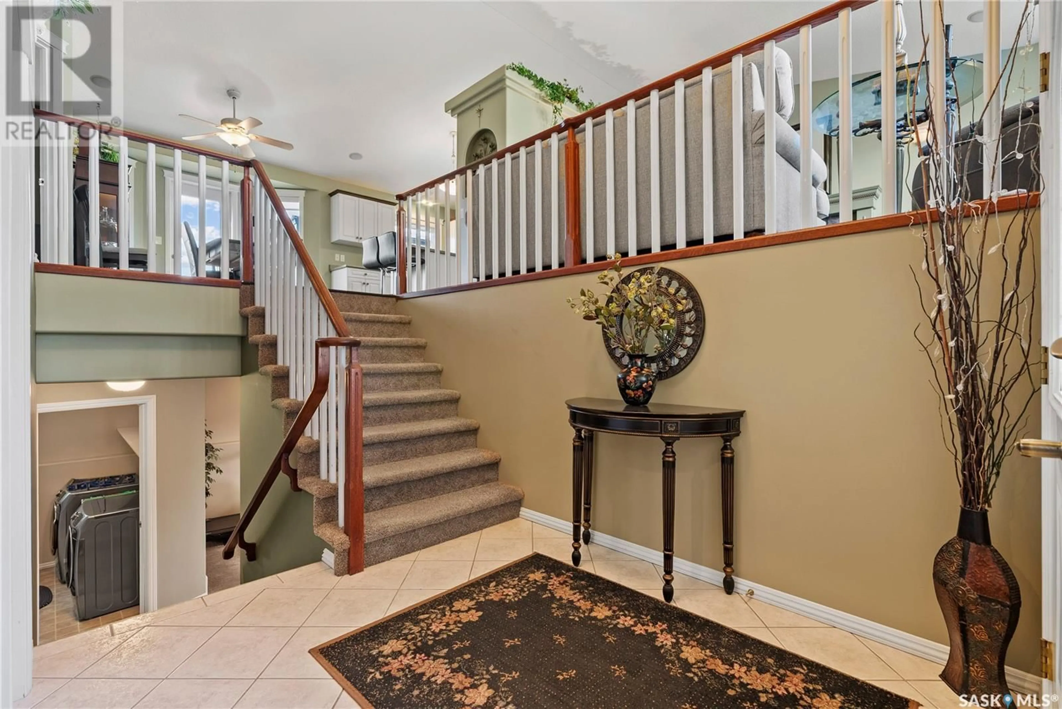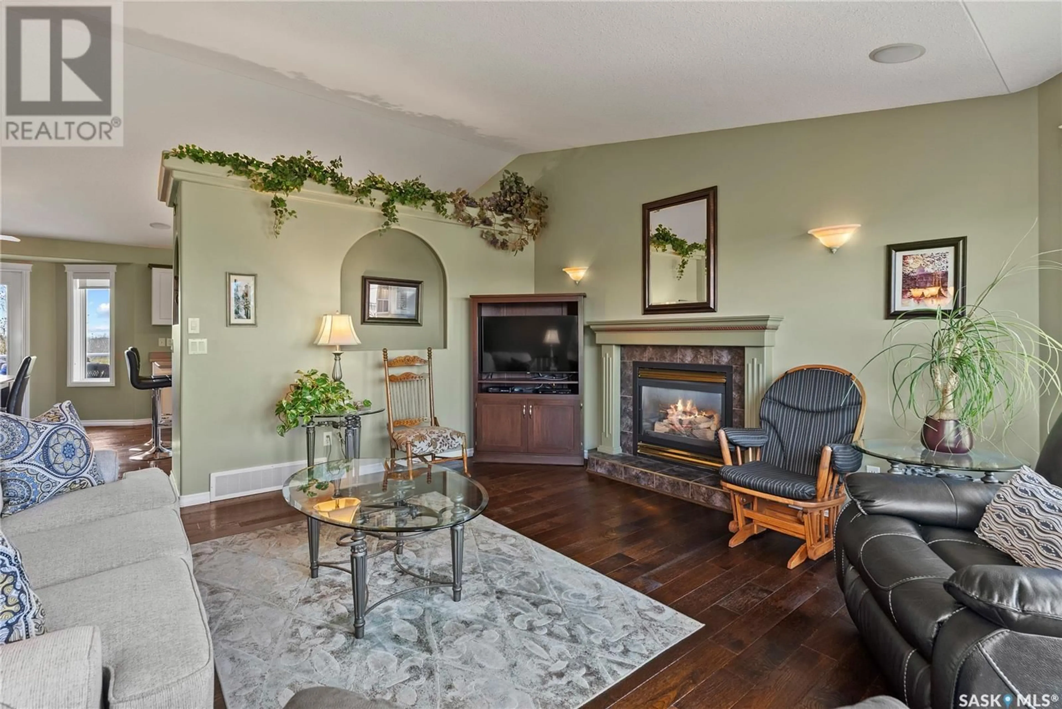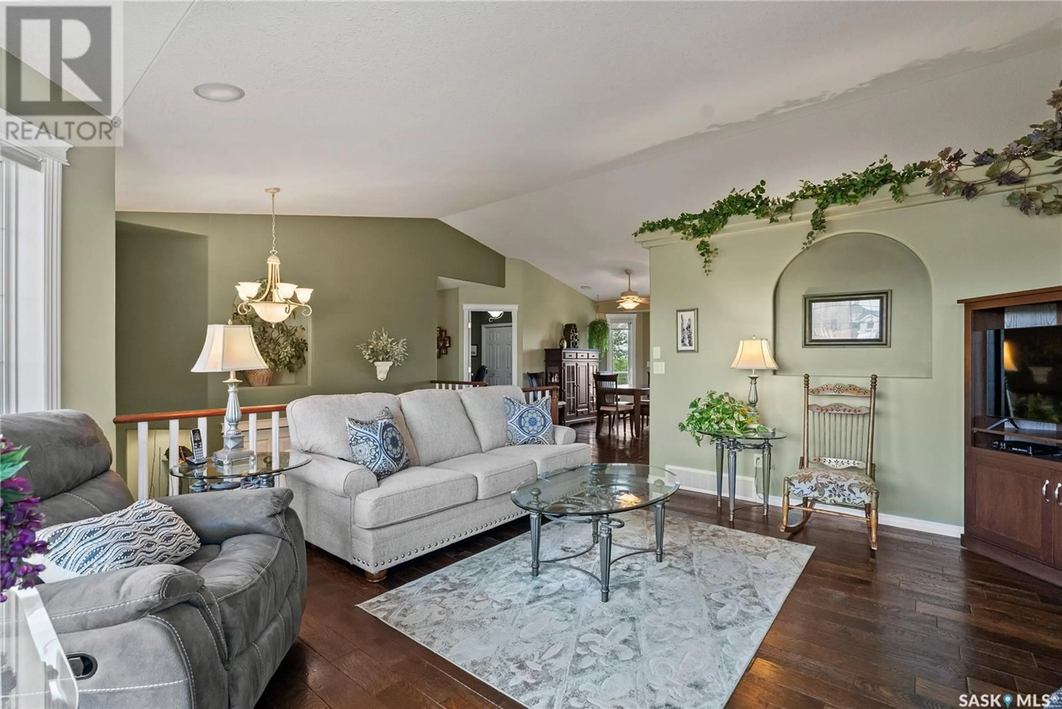414 POBRAN COURT, Saskatoon, Saskatchewan S7S1L4
Contact us about this property
Highlights
Estimated ValueThis is the price Wahi expects this property to sell for.
The calculation is powered by our Instant Home Value Estimate, which uses current market and property price trends to estimate your home’s value with a 90% accuracy rate.Not available
Price/Sqft$460/sqft
Est. Mortgage$2,834/mo
Tax Amount (2024)$5,255/yr
Days On Market1 day
Description
Beautiful Bi-Level in Silverspring Overlooking the Northeast Swale: This 1433 sq. ft. bi-level home sits on a wedge-shaped lot in a quiet Silverspring cul-de-sac, backing the stunning Northeast Swale. With 5 bedrooms, 1 office, 3 bathrooms, and a fully developed basement, this home offers space, comfort, and quality throughout. The main floor features a vaulted entry and recently updated hardwood flooring. The bright living room has large windows and a cozy gas fireplace, opening to a traditional kitchen with island, corner pantry, and a spacious dining area. Garden doors lead to a large Duradeck-covered deck with a gazebo, perfect for enjoying the peaceful backyard and views. There are two main floor bedrooms (one currently used as an office), a full bathroom, and a primary suite with walk-in closet and ensuite. A roomy boot room adds convenience off the front entry. The basement is open and bright, with large raised windows, a second gas fireplace, a family room, games/flex area, 2 guest bedrooms, third full bath, and a laundry/craft room. The beautifully landscaped yard is just under 10,000 sq. ft., with interlocking brick walkways, a firepit area, trees, shrubs, and underground sprinklers (front and back). Enjoy the wide backyard and amazing views of the swale. Extras include: central air, updated shingles, 2023 water heater, two gas fireplaces, attached insulated double garage, covered front entry, mature trees, fully fenced, storage shed under deck, and great curb appeal. Offers presented Friday, May 16 at 10:00 AM.... As per the Seller’s direction, all offers will be presented on 2025-05-16 at 12:10 AM (id:39198)
Property Details
Interior
Features
Main level Floor
Living room
13'8 x 16'3Kitchen
10'4 x 13'10Dining room
13'2 x 15'7Bedroom
10'8 x 9'10Property History
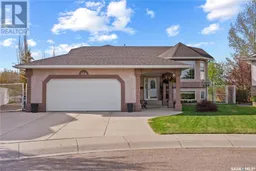 40
40
