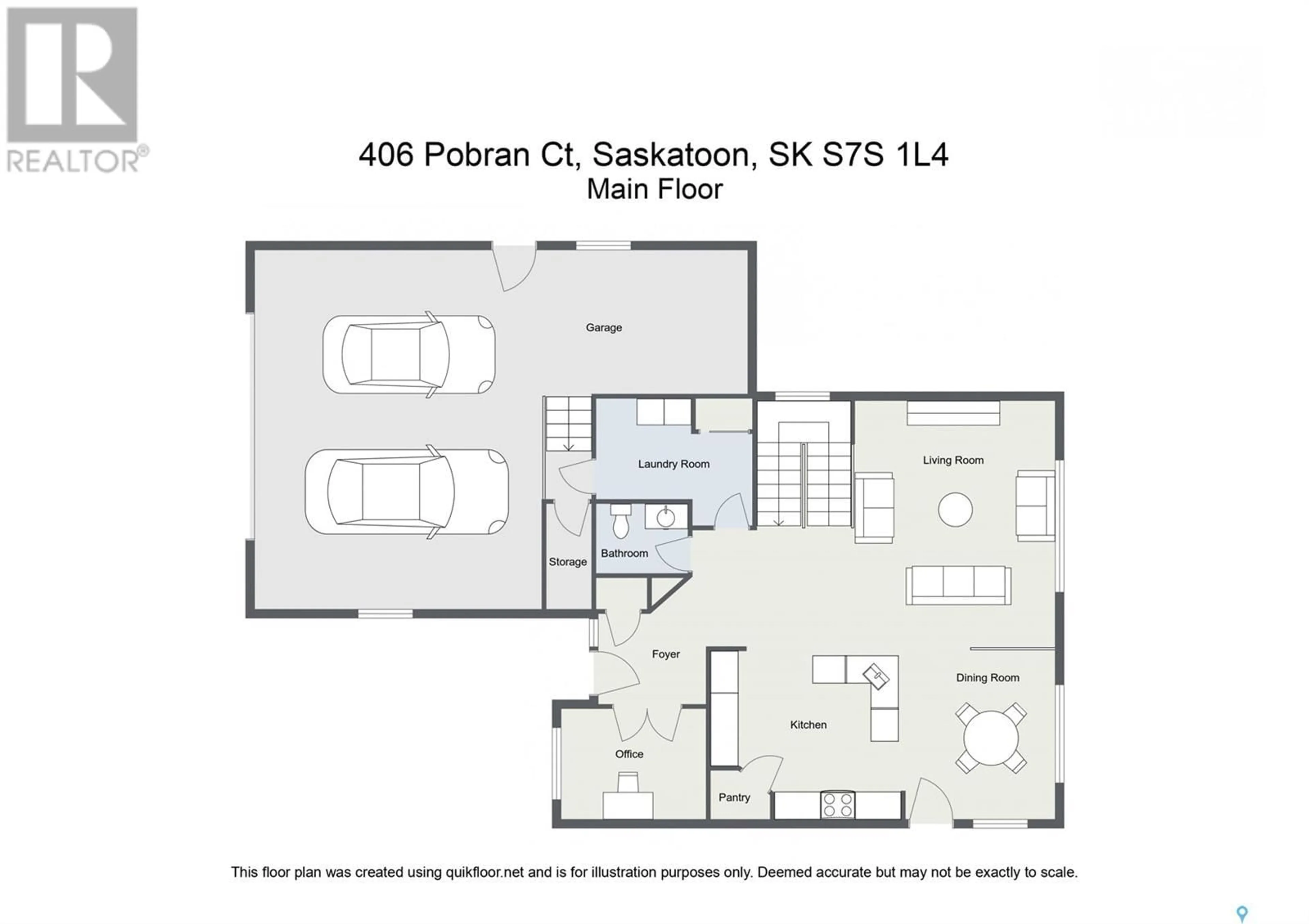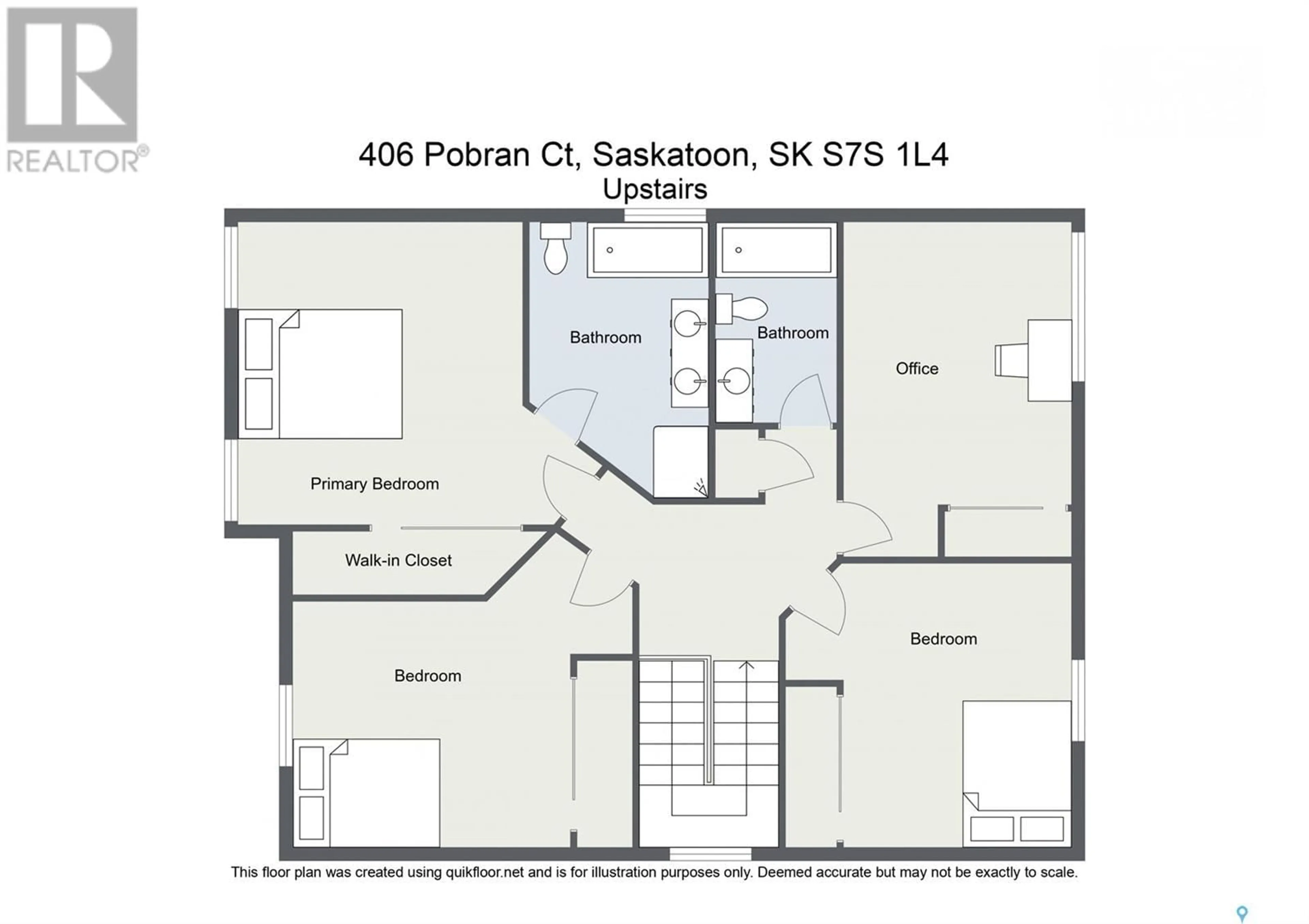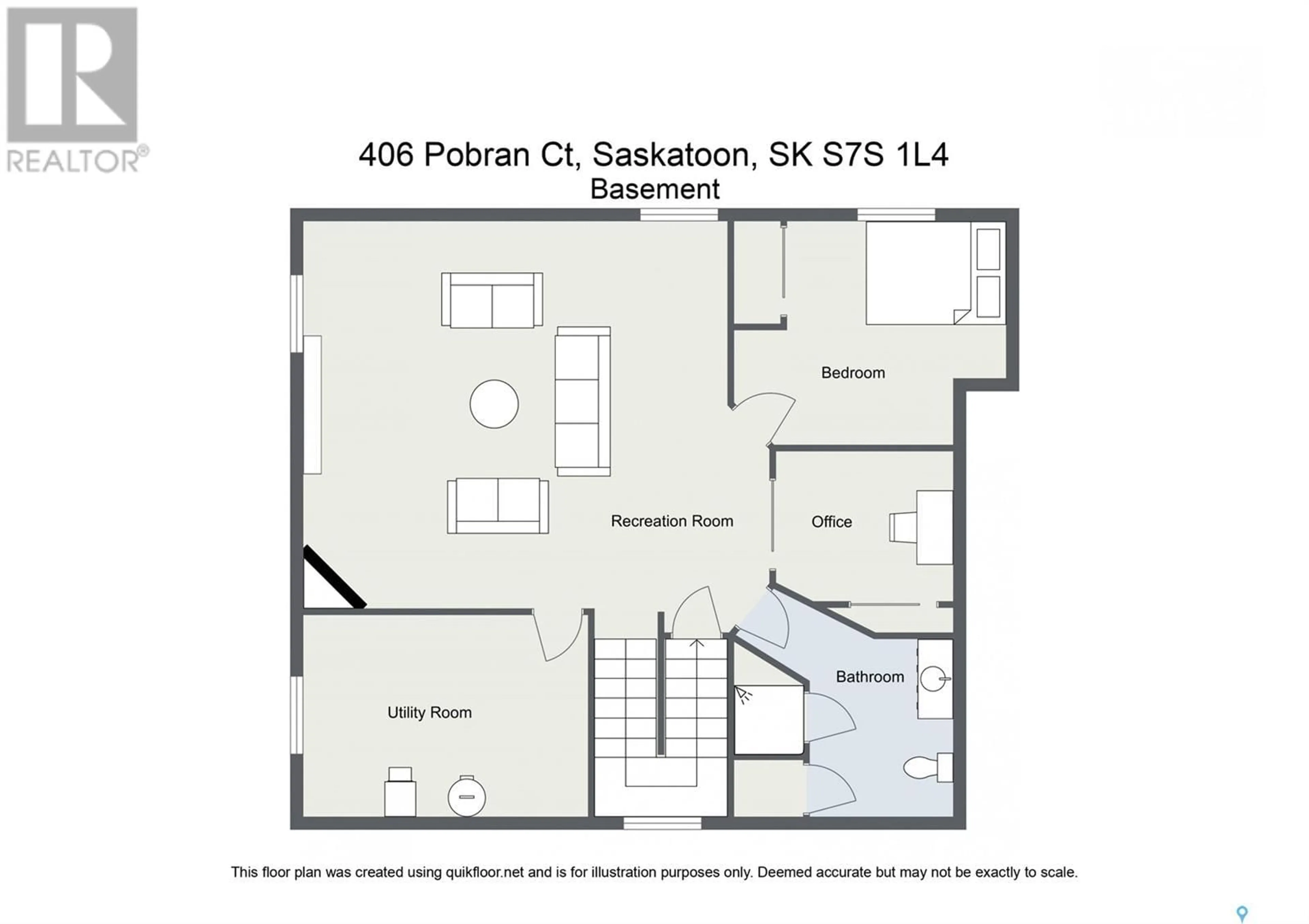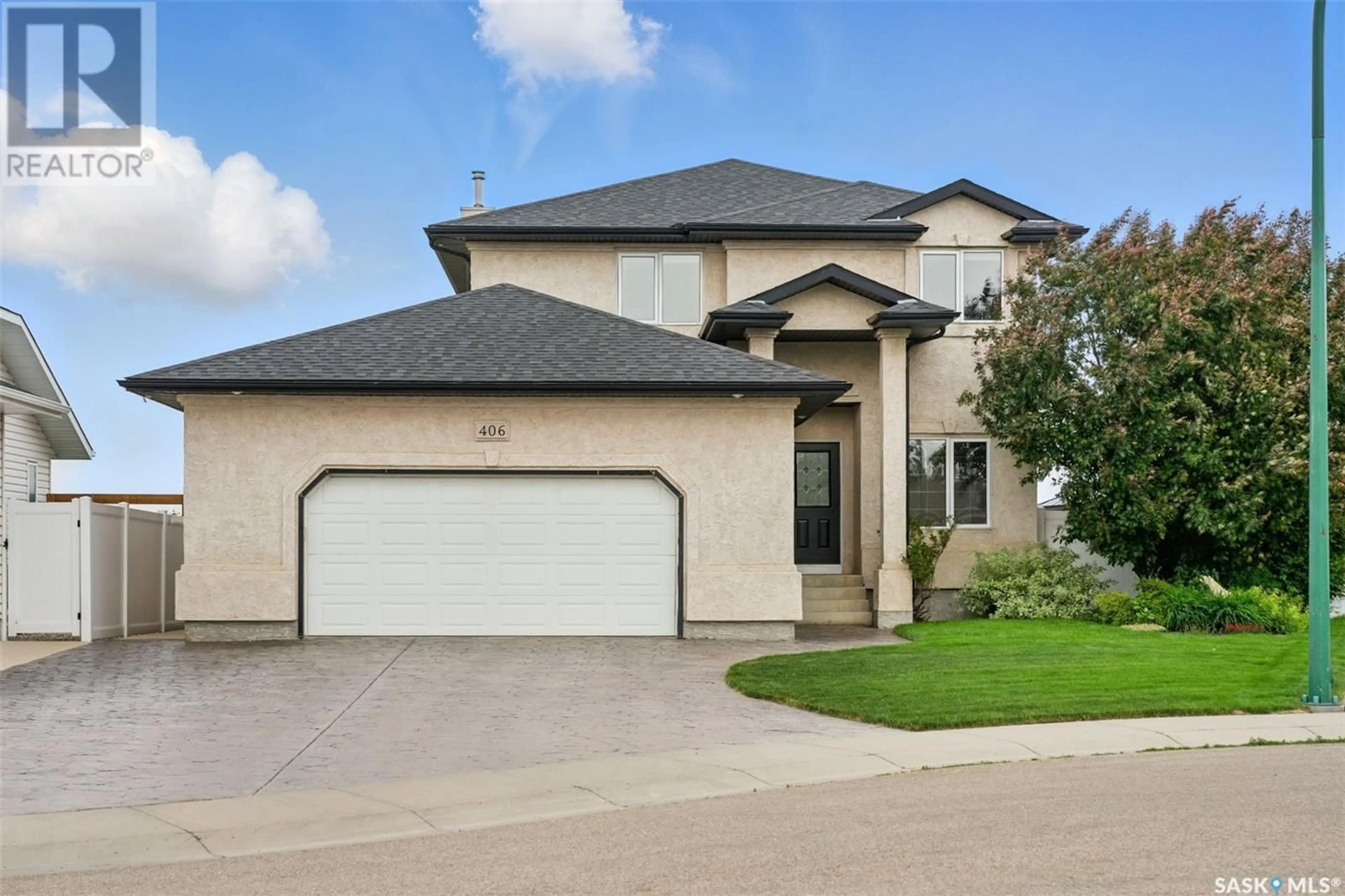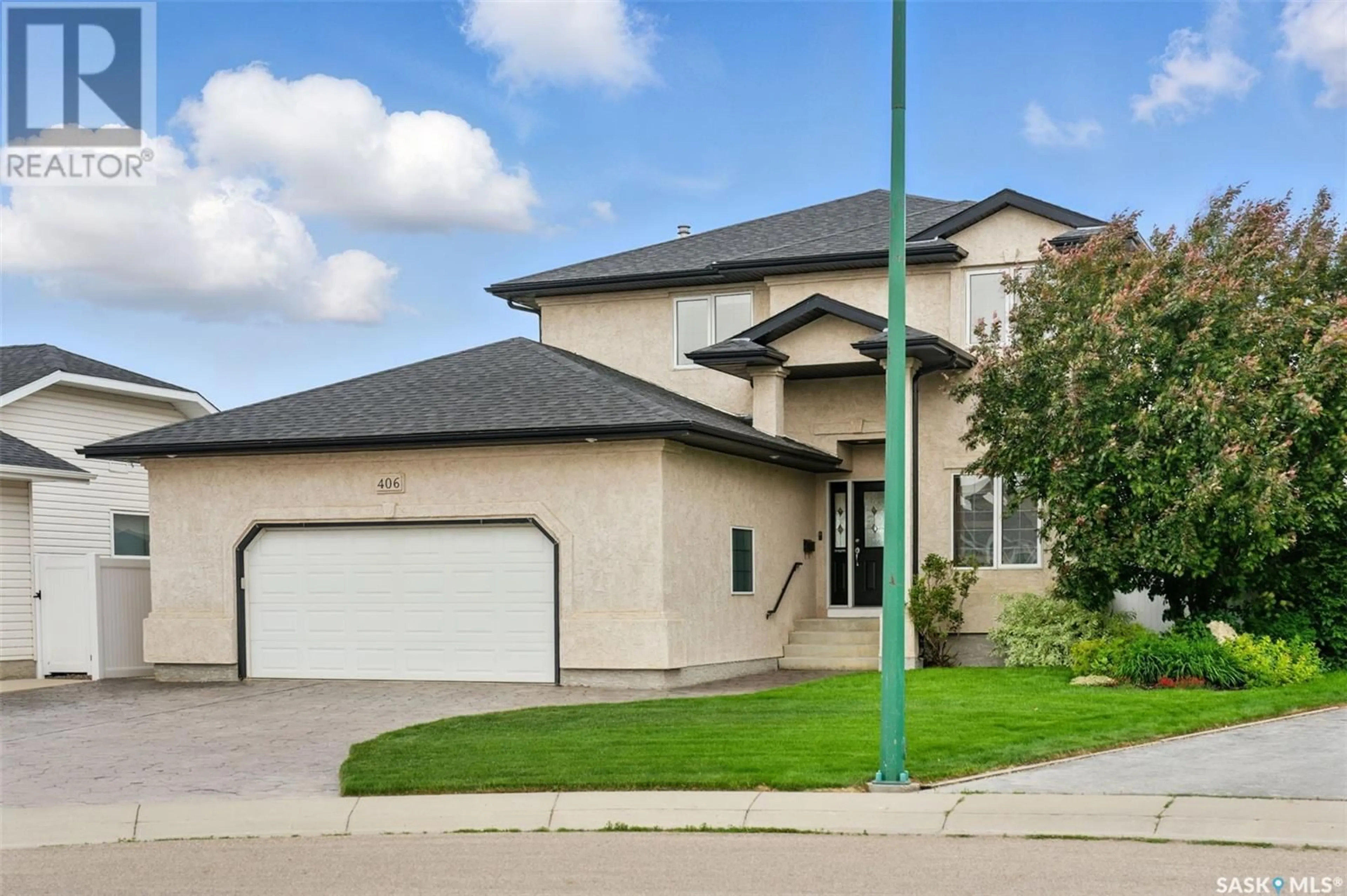406 POBRAN COURT, Saskatoon, Saskatchewan S7S1L4
Contact us about this property
Highlights
Estimated ValueThis is the price Wahi expects this property to sell for.
The calculation is powered by our Instant Home Value Estimate, which uses current market and property price trends to estimate your home’s value with a 90% accuracy rate.Not available
Price/Sqft$378/sqft
Est. Mortgage$3,285/mo
Tax Amount (2025)$6,129/yr
Days On Market3 days
Description
Welcome to 406 Pobran Court in sought-after Silverspring — a stunning home nestled on a quiet cul-de-sac backing onto scenic green space. If you’ve been searching for a property that checks all your boxes, this could be it! Inside, the spacious and functional layout begins with a bright front den — perfect for a home office, offering views of the front yard. The main living area opens up beautifully into the kitchen, dining, and living room. The kitchen is a showstopper, featuring rich, dark cabinetry, a large island with seating space, stainless steel appliances, and a corner pantry. The adjacent dining area is flooded with natural light and features access to the backyard. The adjacent living room invites you to unwind with a gas fireplace, ideal for movie nights or quiet evenings in. Upstairs, you'll find four generously sized bedrooms — a rare and valuable feature. The primary suite is a true retreat with a luxurious five-piece ensuite, dual sinks, and a soaker tub. A full bathroom serves the additional bedrooms, making this level ideal for families of all sizes. The fully finished basement adds even more space with a versatile family room — great as a media or playroom — plus a fifth bedroom, a 3-piece bathroom, and a bonus den space for hobbies or storage. The oversized double garage includes an additional workshop area, complete with a convenient mudroom-style space perfect for storing seasonal gear. Tucked away on a quiet cul-de-sac, the street is ideal for families — great for kids to play peacefully. The private backyard offers exceptional views of the natural swale, where deer are often spotted, adding a sense of serenity to your outdoor space. Plenty of room to play, entertain, or simply relax. This home offers the perfect balance of location, space, and thoughtful design — come see it for yourself! (id:39198)
Property Details
Interior
Features
Main level Floor
Den
8'2" x 10'2"2pc Bathroom
Laundry room
6'7" x 8'10"Living room
12'7" x 14'8"Property History
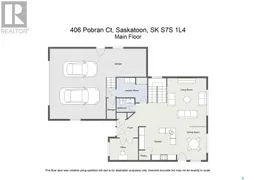 46
46
