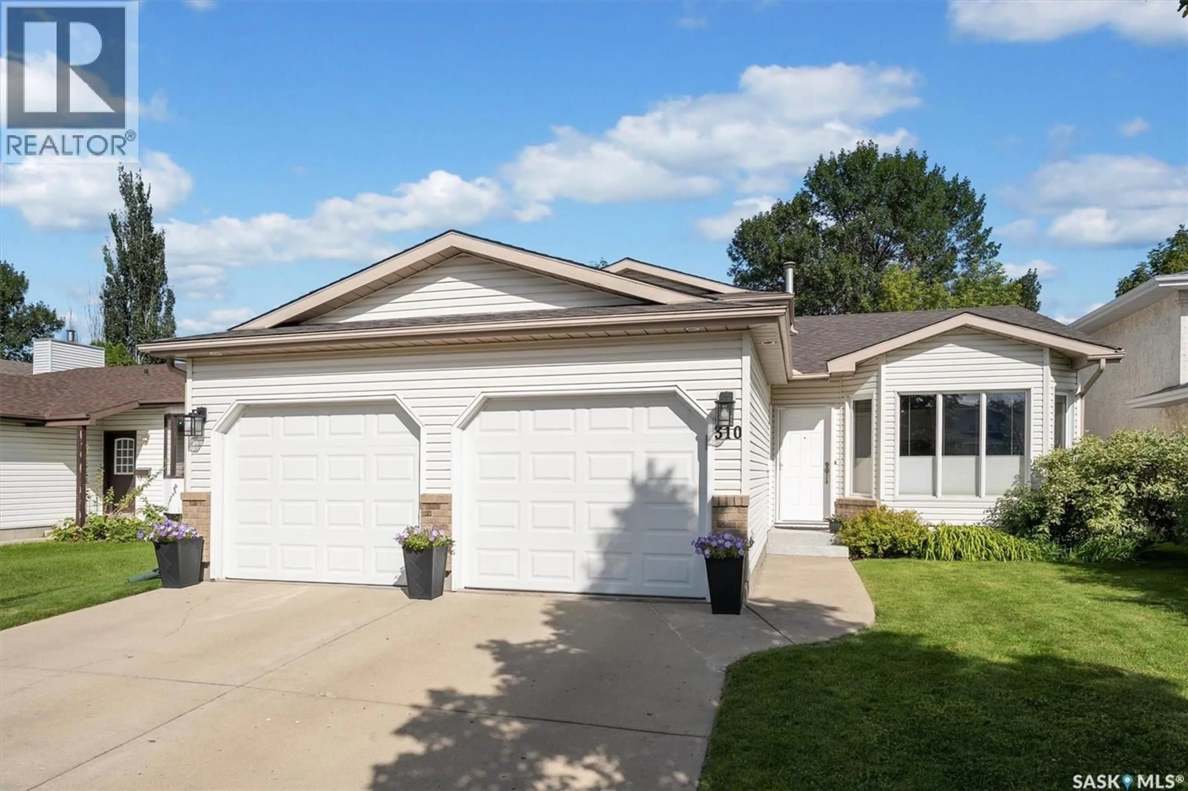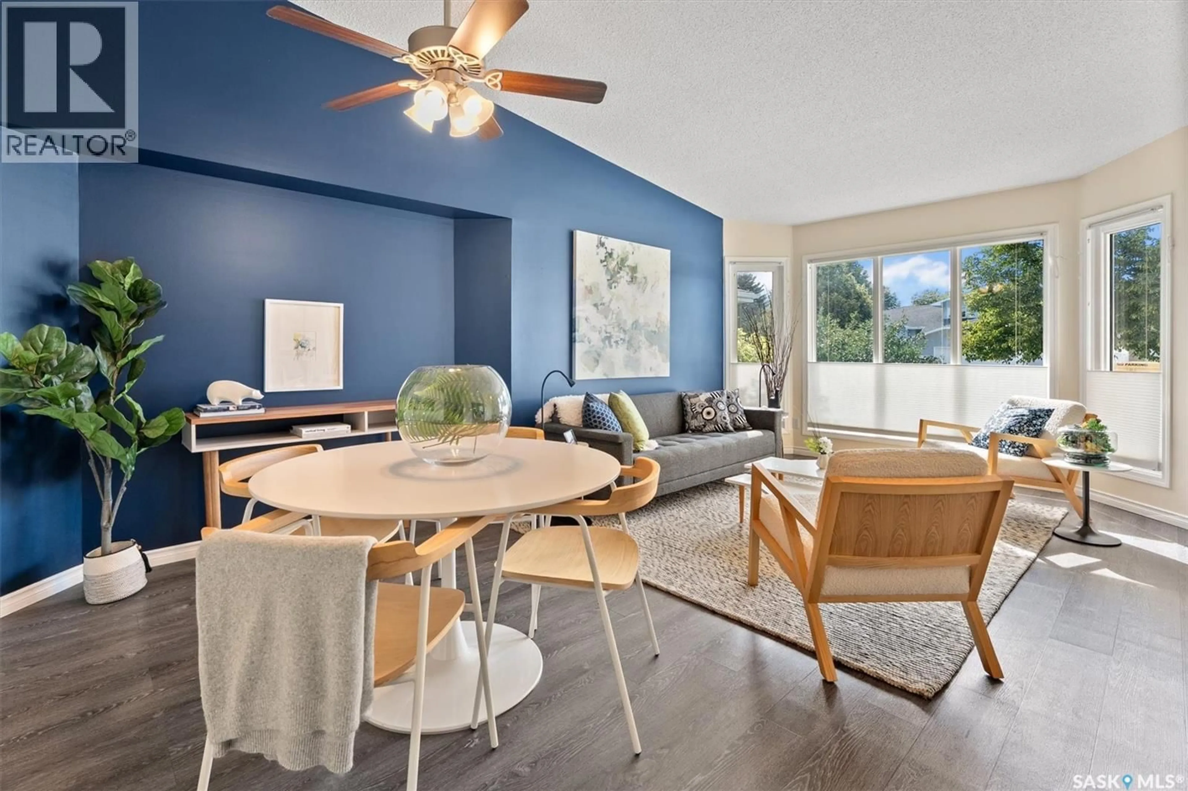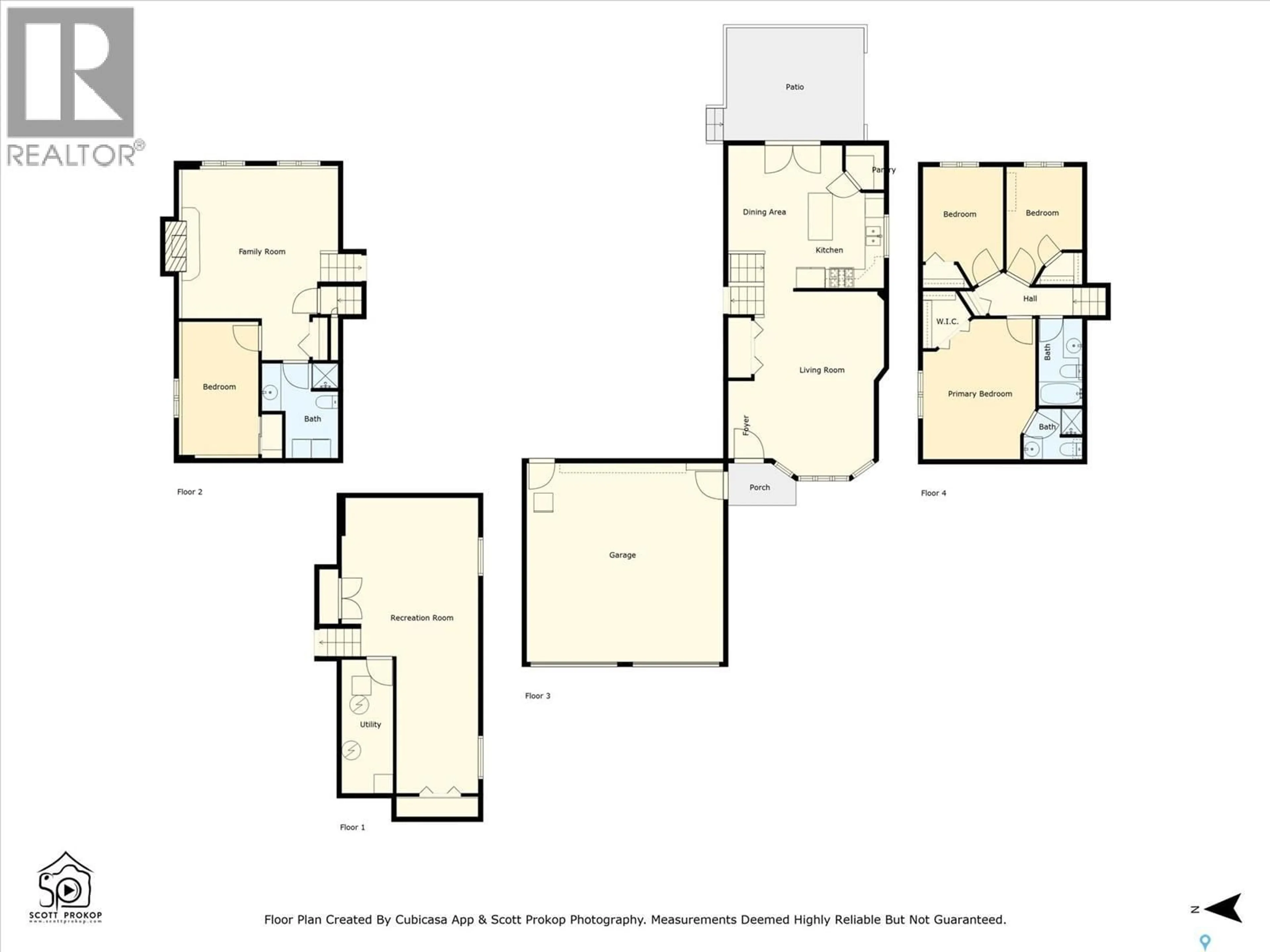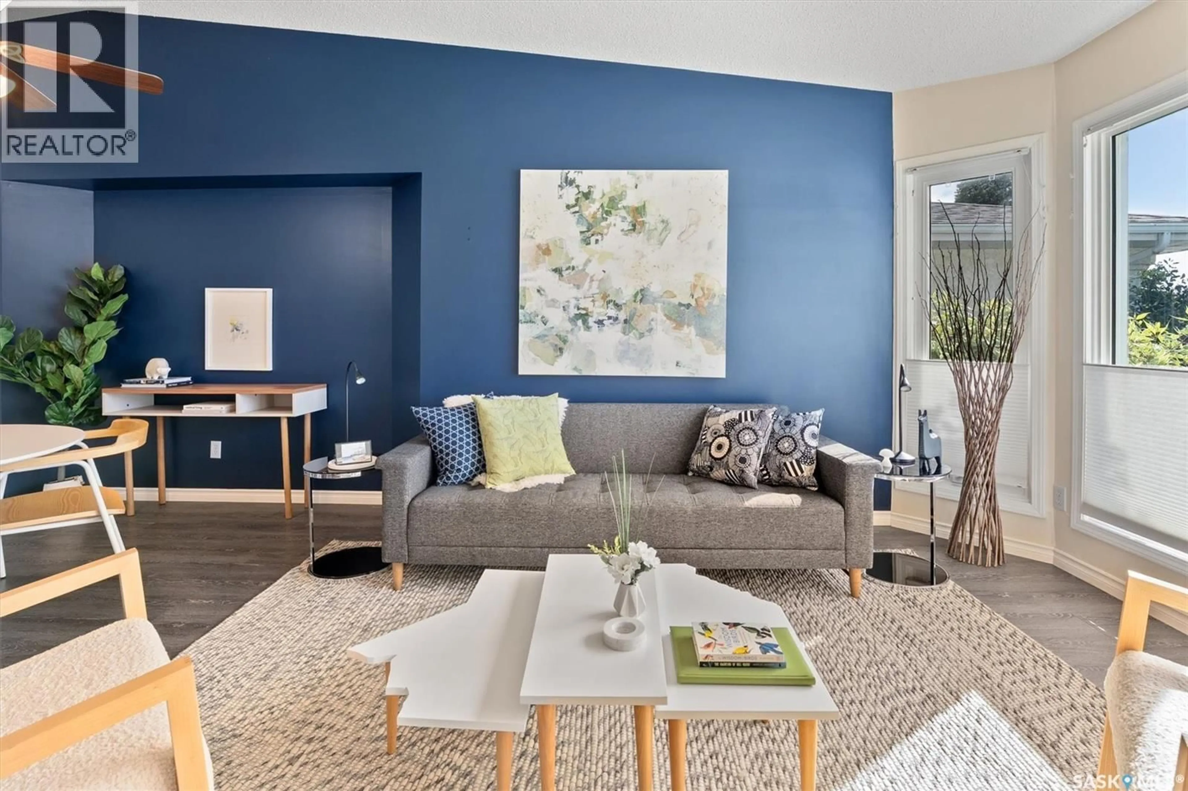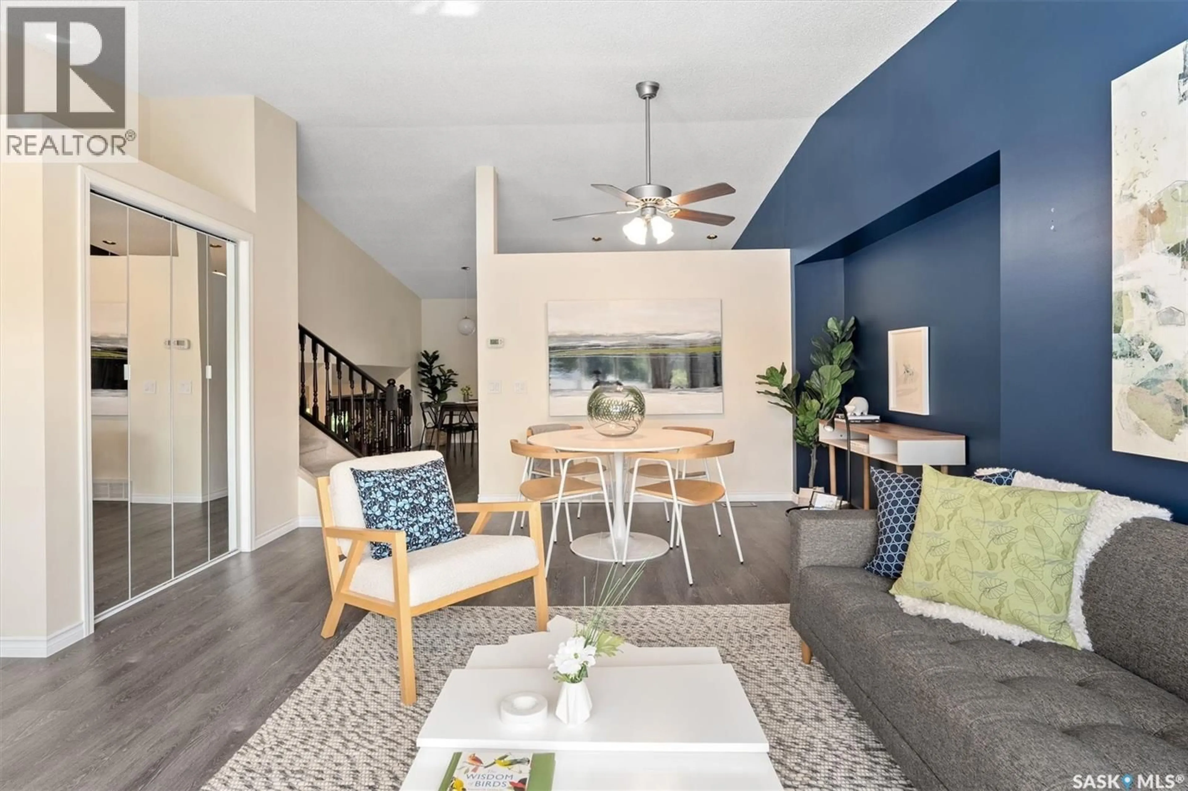310 COBEN CRESCENT, Saskatoon, Saskatchewan S7S1B3
Contact us about this property
Highlights
Estimated valueThis is the price Wahi expects this property to sell for.
The calculation is powered by our Instant Home Value Estimate, which uses current market and property price trends to estimate your home’s value with a 90% accuracy rate.Not available
Price/Sqft$465/sqft
Monthly cost
Open Calculator
Description
Welcome to 310 Coben Crescent, an exceptional 4-level split in the sought-after Silverspring neighborhood with some essential upgrades recently completed. This 4-bedroom, 3-bathroom home has been thoughtfully updated and beautifully maintained, offering plenty of space for both everyday living and entertaining. The main floor features an open-concept living and dining area with vaulted ceilings, flowing into a well-equipped kitchen with a gas range, vented hood fan, stainless steel appliances, stone countertop island with built-in garbage/recycling drawer, spacious corner pantry, and a casual dining nook. Upstairs offers three bedrooms, including a primary suite with walk-in closet and 3-piece ensuite. A spacious 4-piece bathroom completes this level. The third level includes a large family room with oversized windows and a cozy gas fireplace, plus a fourth bedroom and a combined 3-piece bathroom/laundry room. The fourth level is theatre-room ready with projector, 110" screen, and wired for future surround sound, plus bonus flex space for your home gym, play space, office, or hobby room. Step outside to your private backyard retreat, featuring a deck, hot tub-ready concrete patio (with electrical), mature trees, and a thriving garden with carrots, arugula, dill, strawberries, raspberries. You'll also get to enjoy the apple tree, haskaps, and juliet cherry shrubs. The insulated, heated (electric) double garage includes newer insulated doors and a 220V plug, perfect for EV charging. Other features include: new shingles (August 2025), 10 new PVC windows (sealed units) (August 2025), high-efficiency furnace and water heater, luxury vinyl plank flooring, updated baseboards and doors, underground sprinklers with rain gauge, portable AC unit, and an unbeatable location close to schools, Forestry Farm, U of S, shopping, and transit. Immediate Possession Possible! Contact your favorite realtor to set up a showing today! (id:39198)
Property Details
Interior
Features
Second level Floor
4pc Bathroom
- x -Primary Bedroom
11.7 x 14.73pc Ensuite bath
- x -Bedroom
8.3 x 9.1Property History
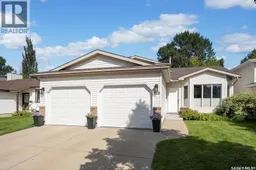 49
49
