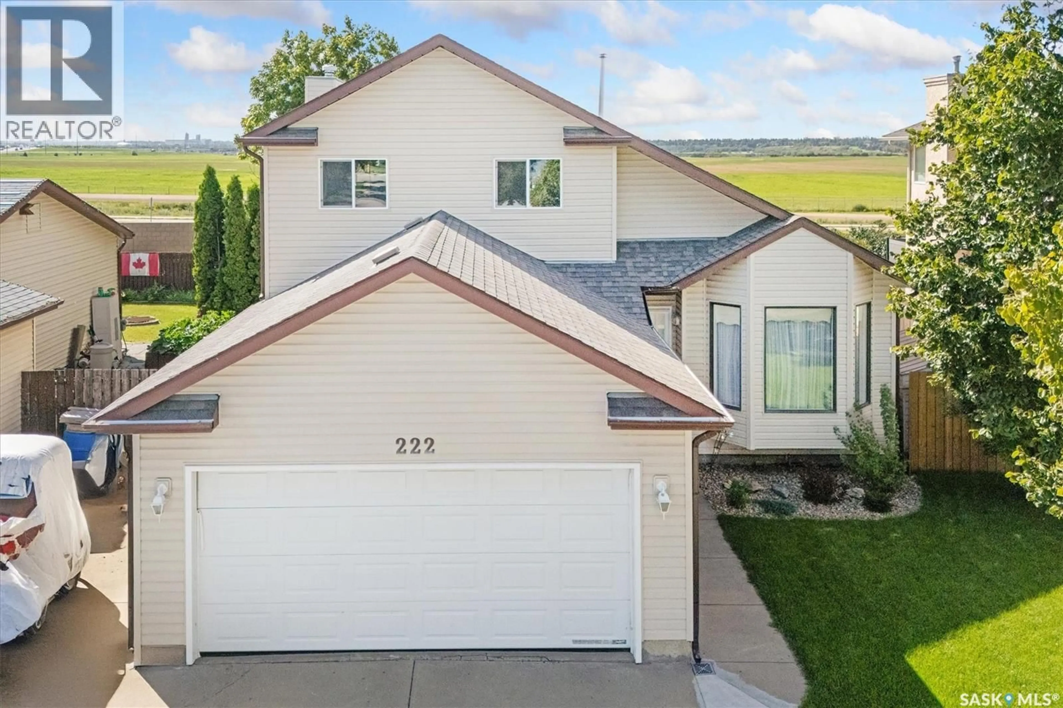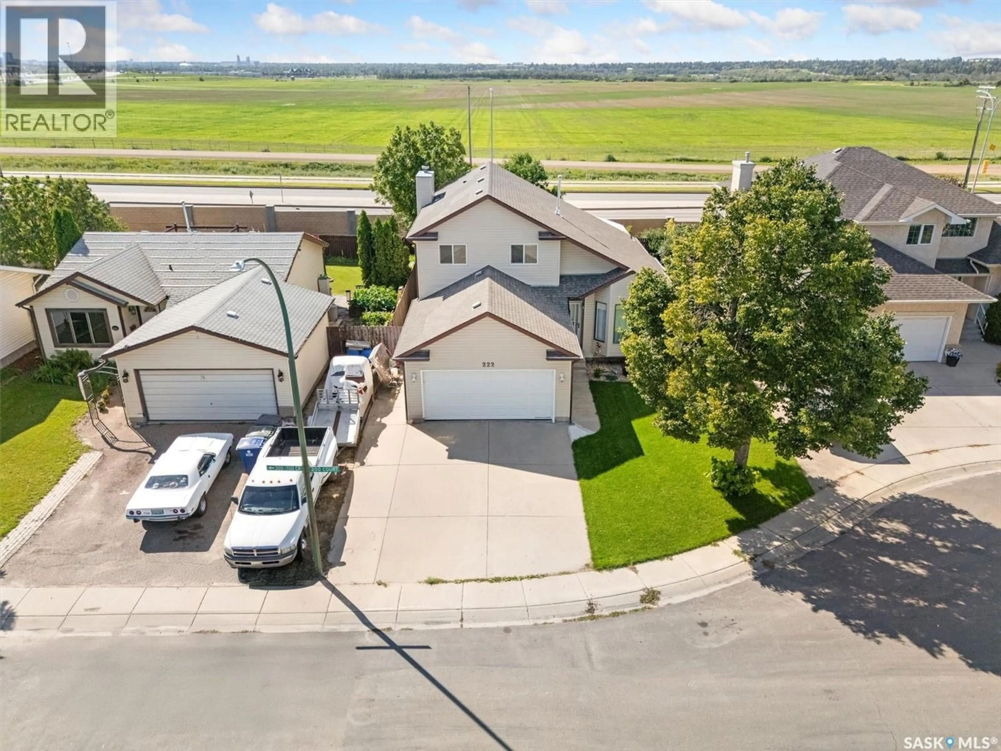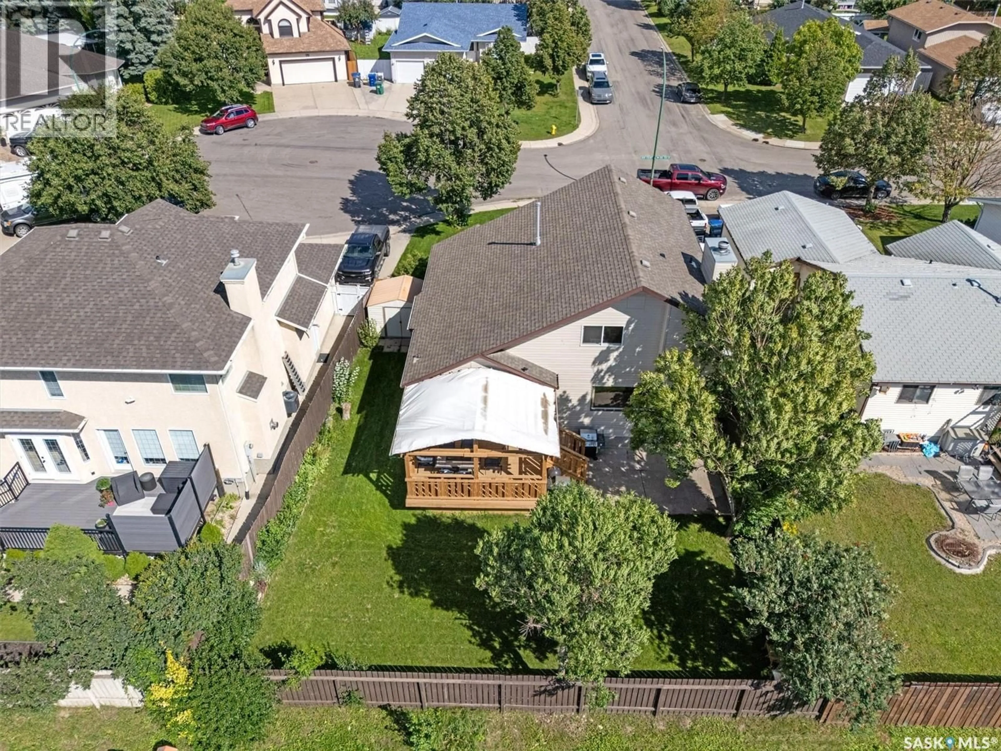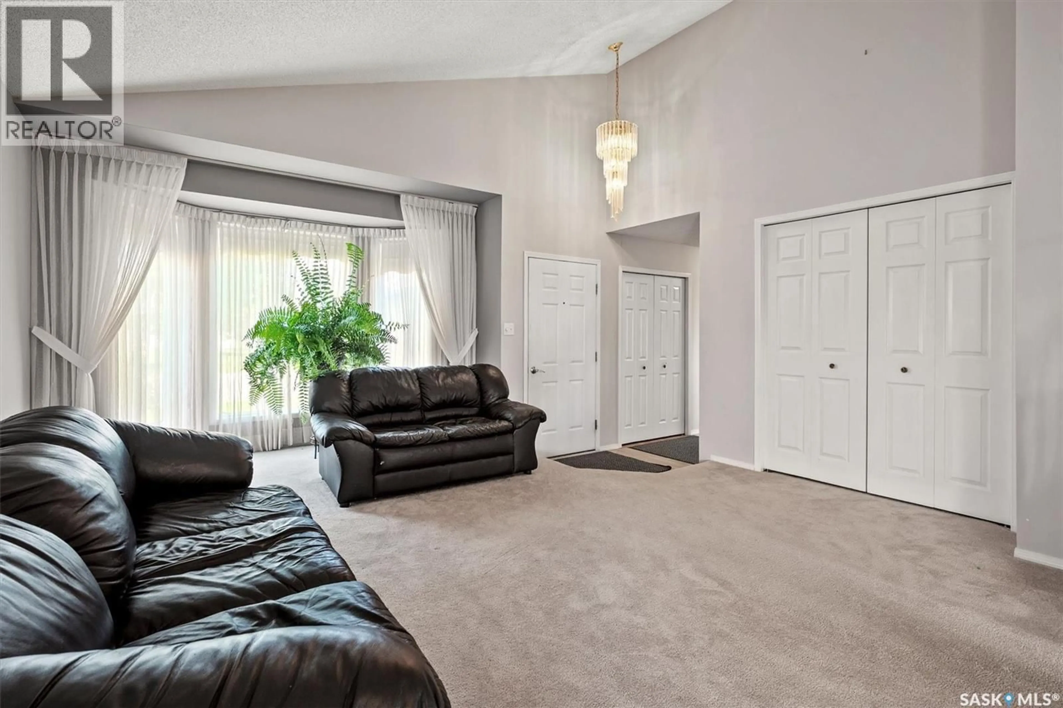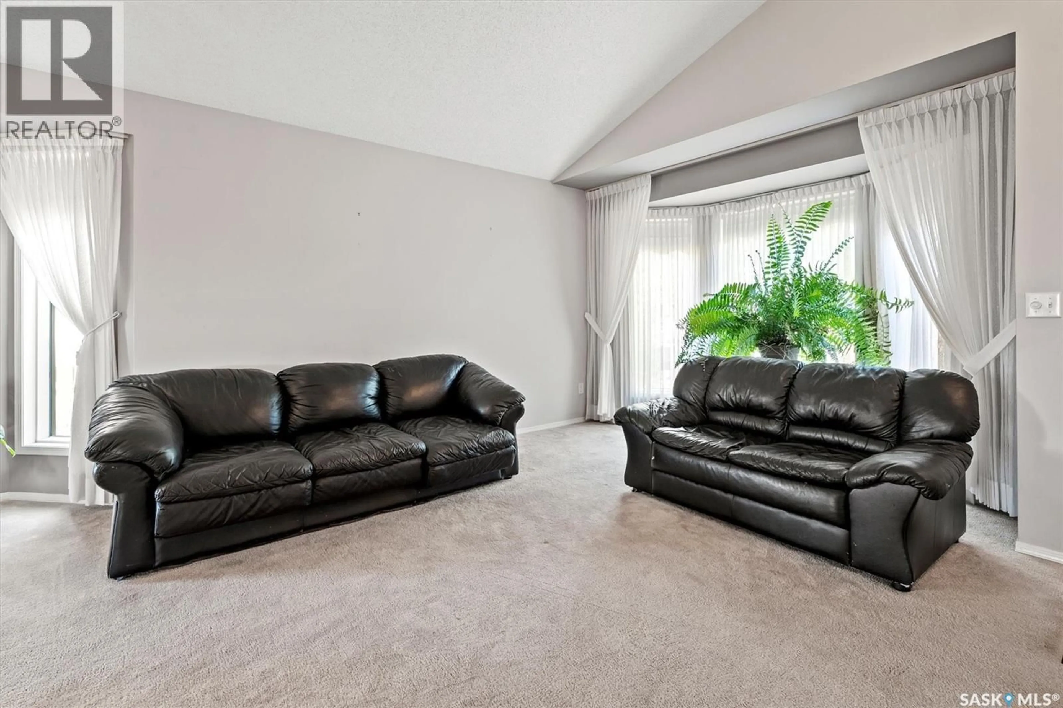222 HASLAM COURT, Saskatoon, Saskatchewan S7S1E3
Contact us about this property
Highlights
Estimated valueThis is the price Wahi expects this property to sell for.
The calculation is powered by our Instant Home Value Estimate, which uses current market and property price trends to estimate your home’s value with a 90% accuracy rate.Not available
Price/Sqft$284/sqft
Monthly cost
Open Calculator
Description
Welcome to your new home in the desirable and well-established neighbourhood of Silverspring! This beautifully maintained residence, built in 1990, offers a perfect blend of comfort, style, and functionality. With 1,883 square feet of thoughtfully designed living space, features ample natural light throughout and features, living room, dining room, kitchen dining room and family room with wood fireplace, four generous bedrooms, three well-appointed bathrooms, main floor laundry and a host of updates and amenities to ensure a modern and comfortable lifestyle for you and your family. Among the improvements you will find new windows in bedrooms and kitchen, new garage door, and a newly covered backyard deck with pergola. The front and back yard are both meticulously cared for and landscaped. The backyard has fruit trees & shrubs which include plums, cherry, black currant, golden currant, gooseberries. One of the best features of the backyard is that you have no neighbours, perfect for entertaining or relaxing on your covered pergola. Silverspring is in proximity to excellent schools, parks, and recreational facilities. Enjoy leisurely walks and a short drive to nearby shopping, dining options, and take advantage of community centers and sports facilities just minutes from your front door. The neighbourhood is also well-connected to major routes, making your commute to downtown or other parts of the city quick and convenient. Do not miss your chance to own this exceptional property in one of Saskatoon most sought-after neighbourhoods. With its combination of charm, modern updates, and features, this home will not last long. Contact us today to arrange a private tour and discover for yourself all that this beautiful home has to offer. (id:39198)
Property Details
Interior
Features
Main level Floor
Foyer
4'04" x 14'11"Living room
13'03" x 19'11"Kitchen
15'09" x 15'04"Family room
20'06" x 15'09"Property History
 49
49
