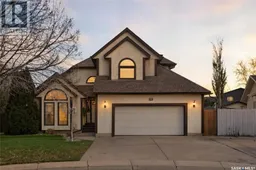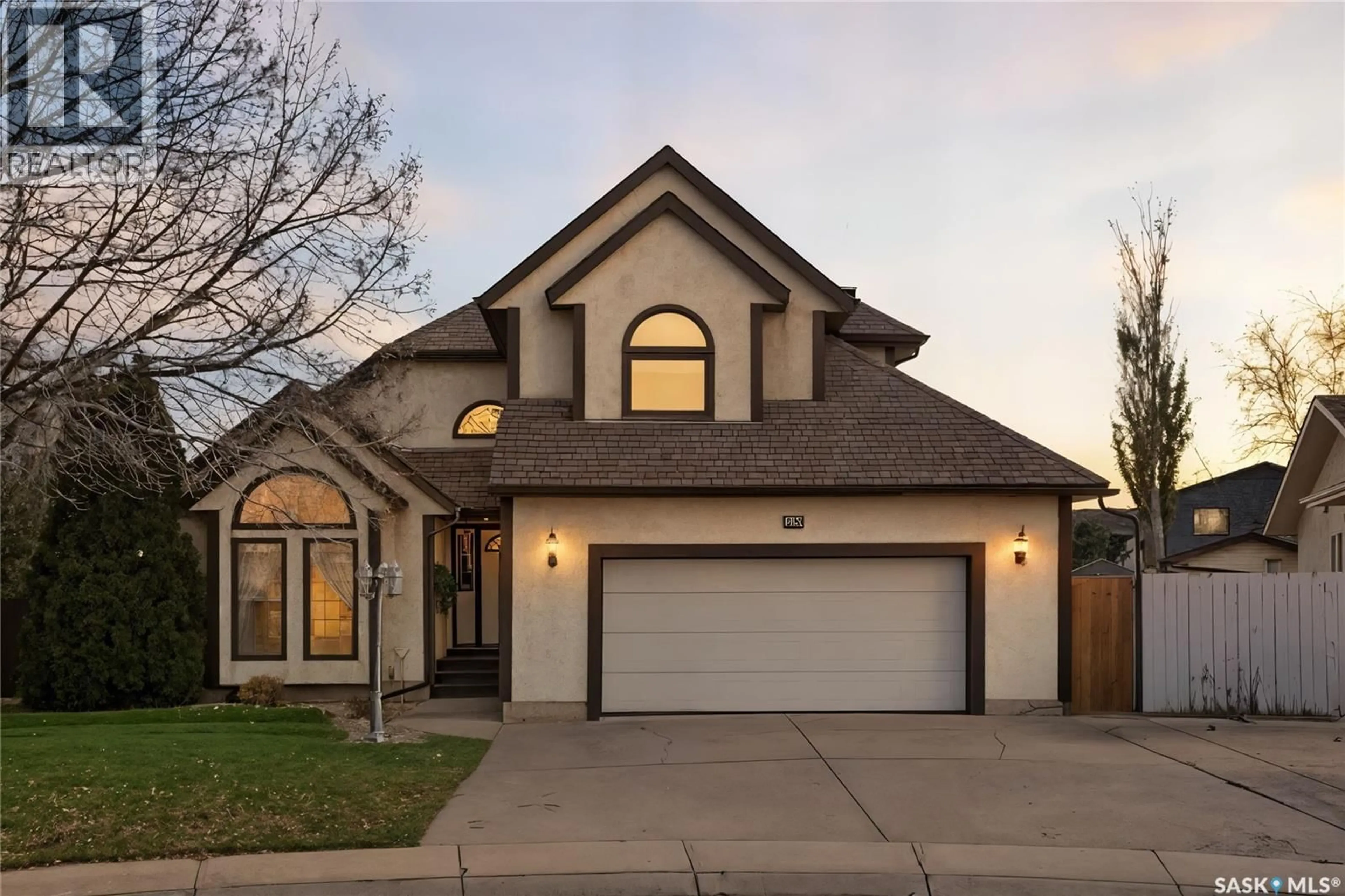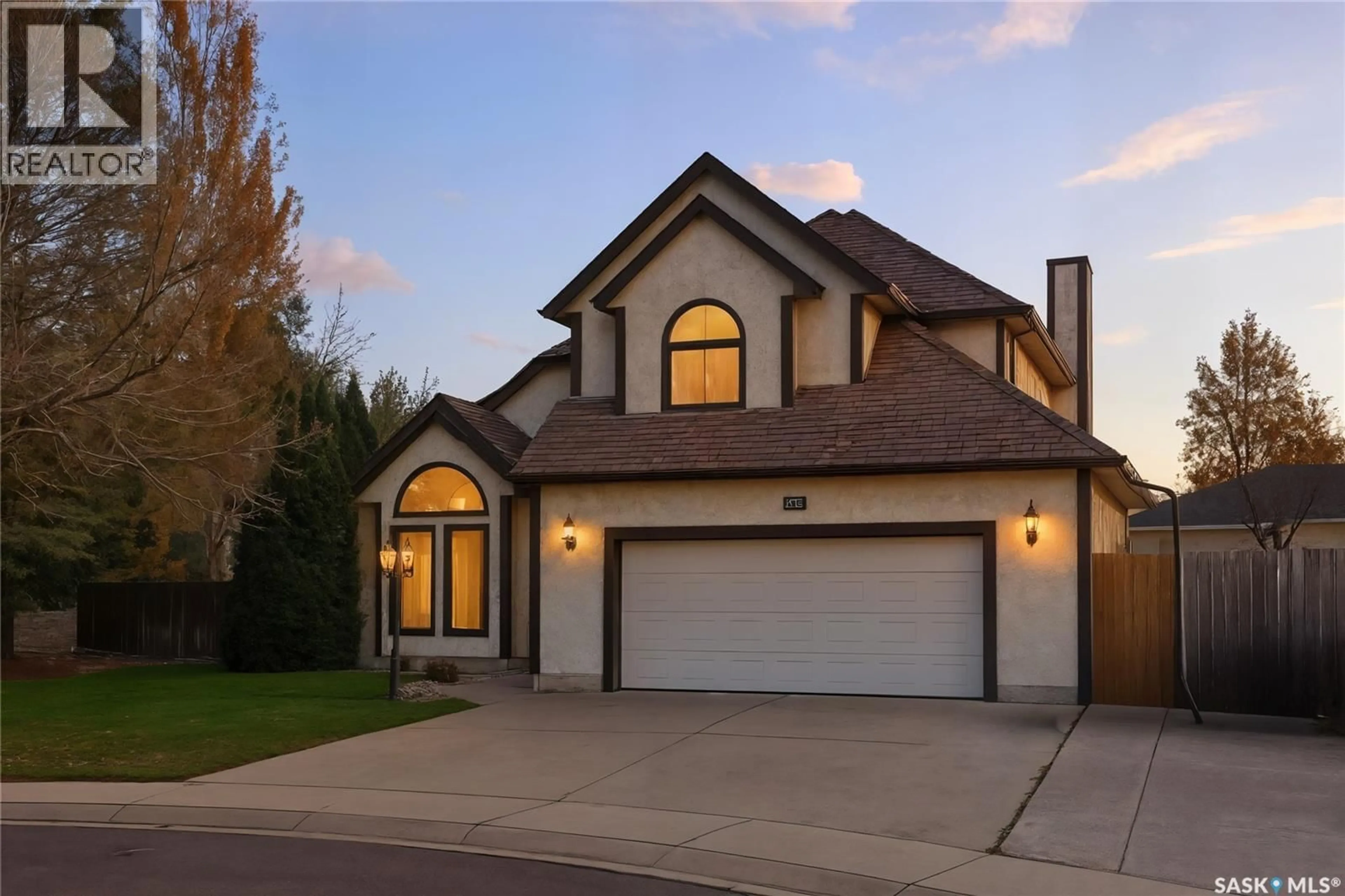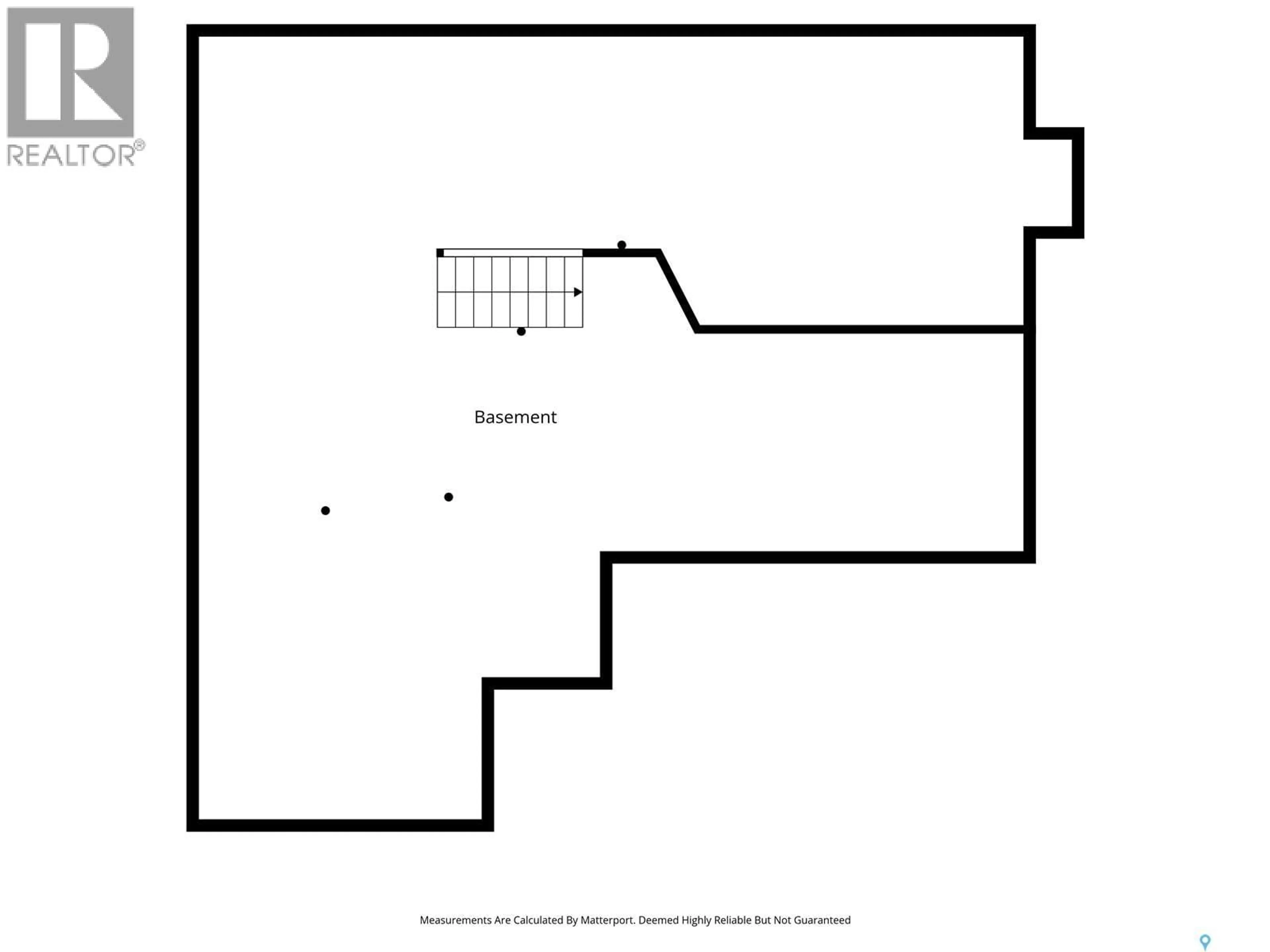206 HASLAM COURT, Saskatoon, Saskatchewan S7S1E3
Contact us about this property
Highlights
Estimated valueThis is the price Wahi expects this property to sell for.
The calculation is powered by our Instant Home Value Estimate, which uses current market and property price trends to estimate your home’s value with a 90% accuracy rate.Not available
Price/Sqft$319/sqft
Monthly cost
Open Calculator
Description
Welcome to 206 Haslam Court, a beautifully maintained two-storey home on a quiet Silverspring cul-de-sac. Strong rooflines, vaulted front windows and mature landscaping create standout curb appeal. With 2,036 square feet above grade plus a large, partially finished lower level, the plan delivers real family function with formal living and dining rooms, a bright family room with a gas fireplace, and a sunny breakfast nook that opens to the stamped concrete patio and private, treed yard. The kitchen offers solid wood cabinetry, updated counters and backsplash, and an efficient L-shaped layout with a peninsula for prep and seating. Upstairs are three comfortable bedrooms. The primary suite features a walk-in closet and a modern ensuite with double sinks and a custom tile shower. The basement is framed, insulated and wired, making it easy to finish a fourth bedroom, a gym or a theatre. Major work has already been done: new shingles in 2019, central air in 2019, gas fireplace in 2017, stamped patio in 2011, underground sprinklers in 2014, bedroom and main-floor hardwood upgrades in 2017 and 2021, and bathroom renovations in 2020 and 2025. The home also benefits from triple-pane windows with selective replacements, including the arched units in 2018. The oversized driveway and attached double garage offer excellent off-street parking on a 7,840 square foot lot. Silverspring is loved for its parks, paths, schools and quick access to the U of S, Preston Crossing and Circle Drive. This is a cared-for, well-located home with smart updates where it counts. (id:39198)
Property Details
Interior
Features
Main level Floor
Living room
14.2 x 12.1Dining room
13 x 9.6Kitchen
11 x 10.8Family room
16.2 x 15Property History
 47
47





