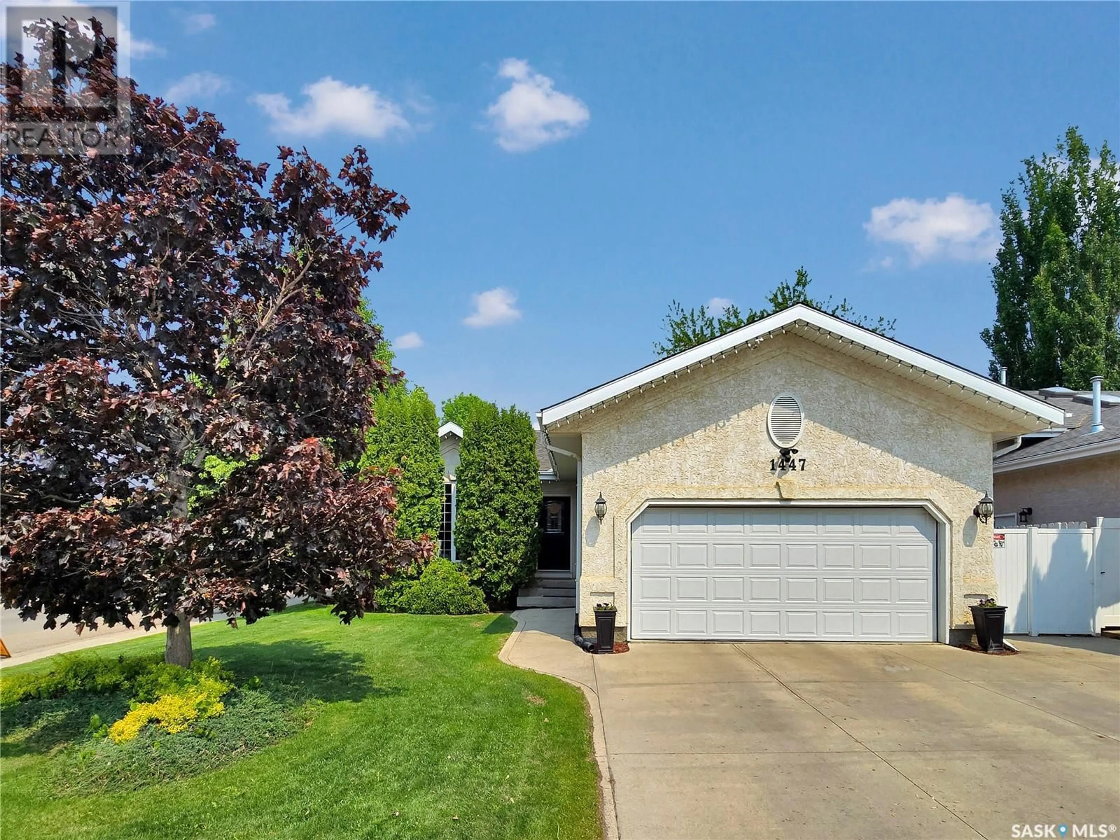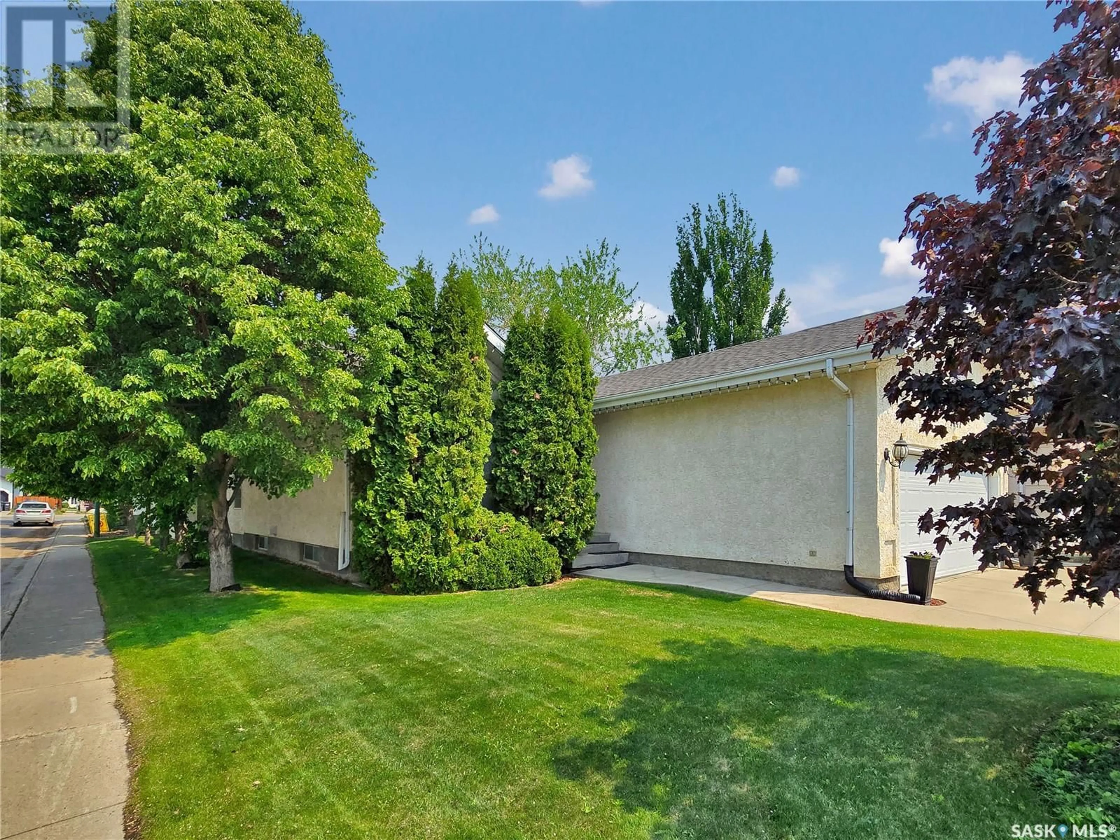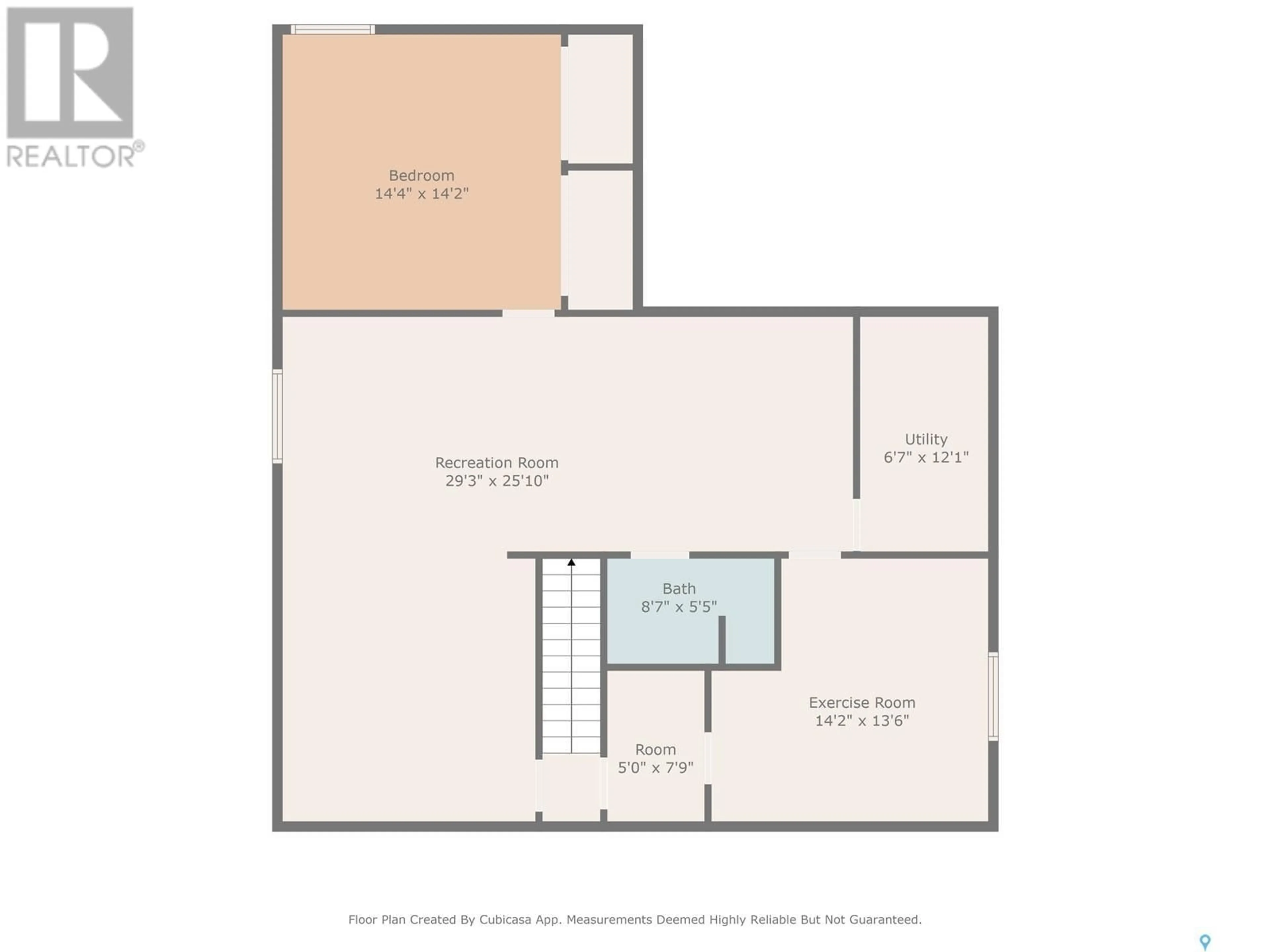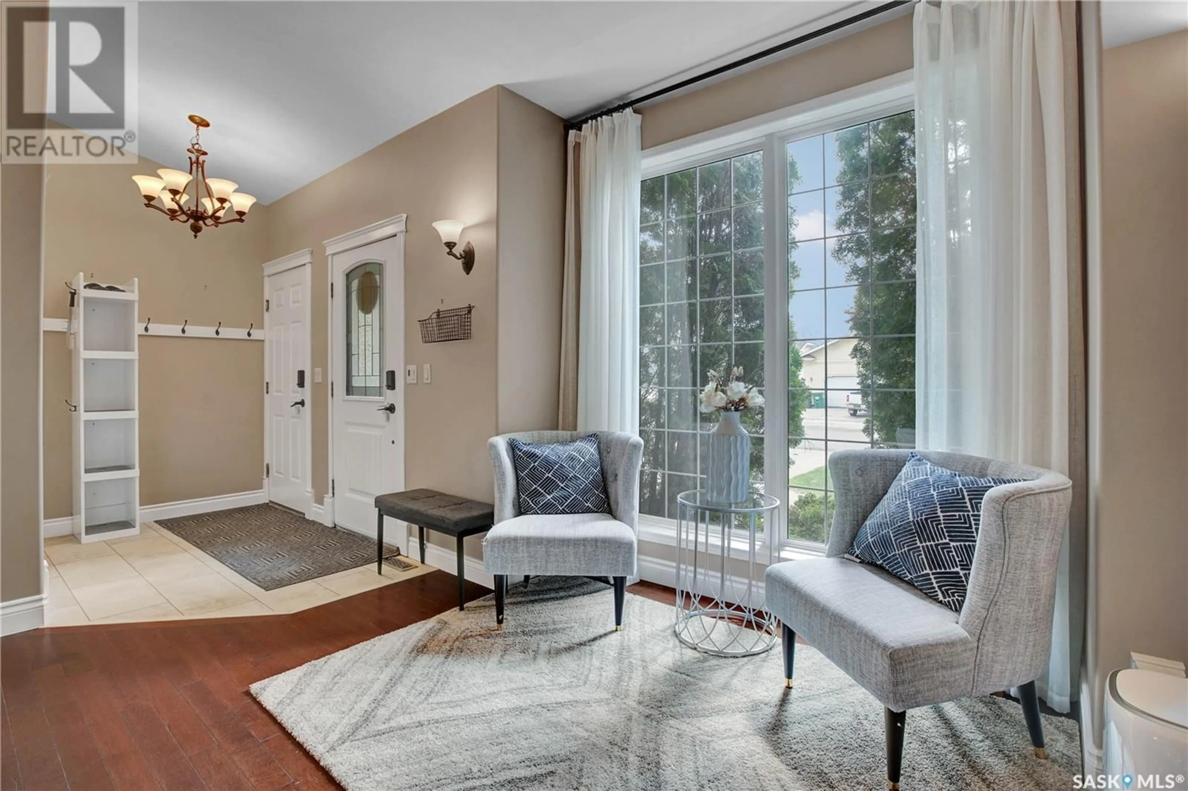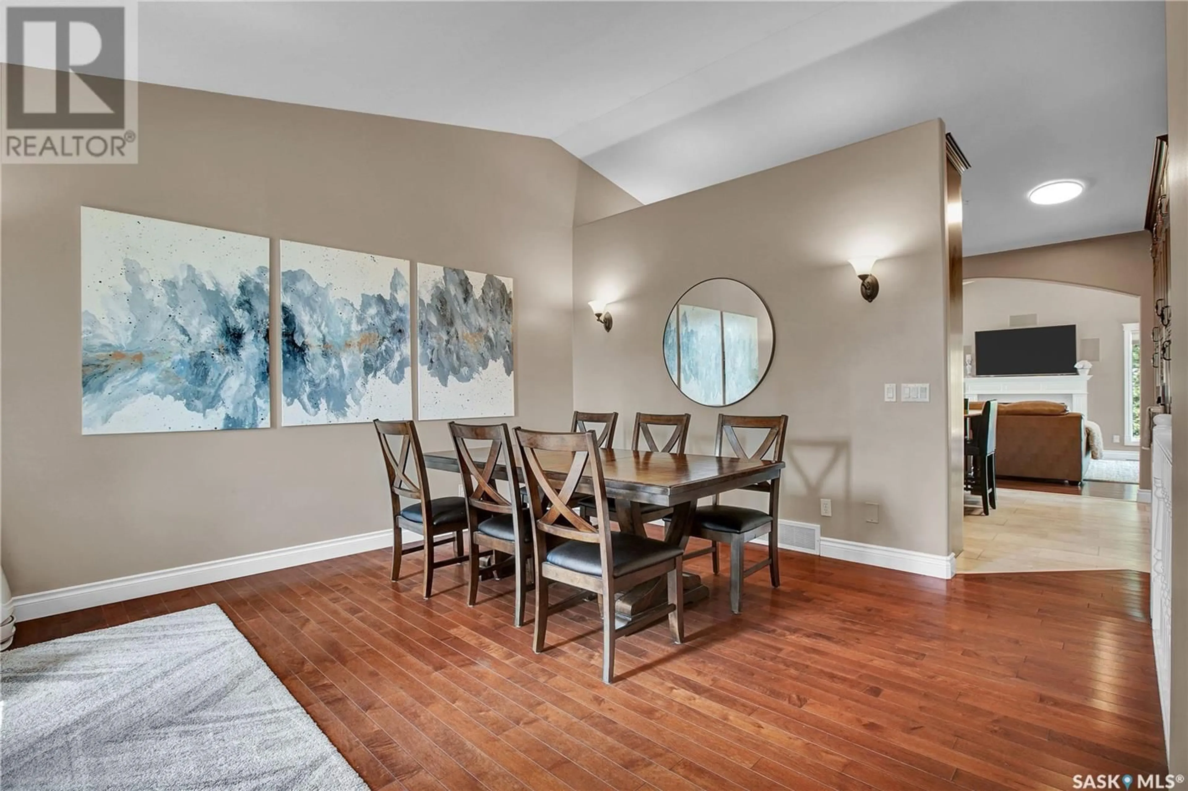1447 FAIRBROTHER CRESCENT, Saskatoon, Saskatchewan S7S1H7
Contact us about this property
Highlights
Estimated ValueThis is the price Wahi expects this property to sell for.
The calculation is powered by our Instant Home Value Estimate, which uses current market and property price trends to estimate your home’s value with a 90% accuracy rate.Not available
Price/Sqft$371/sqft
Est. Mortgage$2,276/mo
Tax Amount (2025)$4,733/yr
Days On Market10 days
Description
Welcome to your next family home, with 5 bedrooms and 3 bathrooms, you'll have room for everyone plus a flex room or two! This Silverspring bungalow has 1427sqft on the main level and over 2800sqft total home size. The front entry has durable tile flooring and large coat closet and leads you to the spacious front room which could be a formal dining room with rich hardwood flooring and vaulted ceiling. The kitchen has a practical vinyl tile floor, granite counters, Kenmore Elite double door fridge and freezer, Bosch dishwasher and built-in oven, Jenn-air stove top and built in microwave all in stainless steel. LOTS of dark maple cabinets, tile backsplash, plenty of pantry space and lots of counter space for making perogies! The family room has dark hardwood floors, gas fireplace, surround sound and back door to the patio. This main level also has a 4pce bath with tile floor, granite vanity and skylite, 2 spare bedrooms with carpet floors and the bigger master bedroom with walkin closet and 3pce ensuite with marble tile floor and granite vanity. The basement has a games room with plenty of cabinet storage, a huge family room with surround sound, perfect for movie nights. There is a very spacious bedroom with double closets, a 3pce bathroom with granite vanity, another bedroom and the utility room with HI Efficient furnace. Sauna, washer and pool table not included. Front yard has a triple wide concrete drive, room for RV parking, wrap around lawn and mature trees. Back yard has raised garden boxes, pvc deck and steps down to the rubber covered patio under a shady pergola, storage shed, stucco solid wall side fence for extra privacy and quiet, underground sprinklers and raspberry bushes. The double attached garage is insulted, finished and heated, has a dog door to the back yard, HD workbench and overhead storage. This house has new shingles, pvc frame windows, all stucco exterior, programmable thermostat, its close to schools, shopping, clinics & restaurants. (id:39198)
Property Details
Interior
Features
Main level Floor
Foyer
8 x 6Living room
16 x 13Kitchen
16 x 12Family room
18 x 14Property History
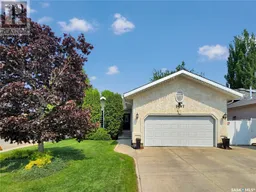 45
45
