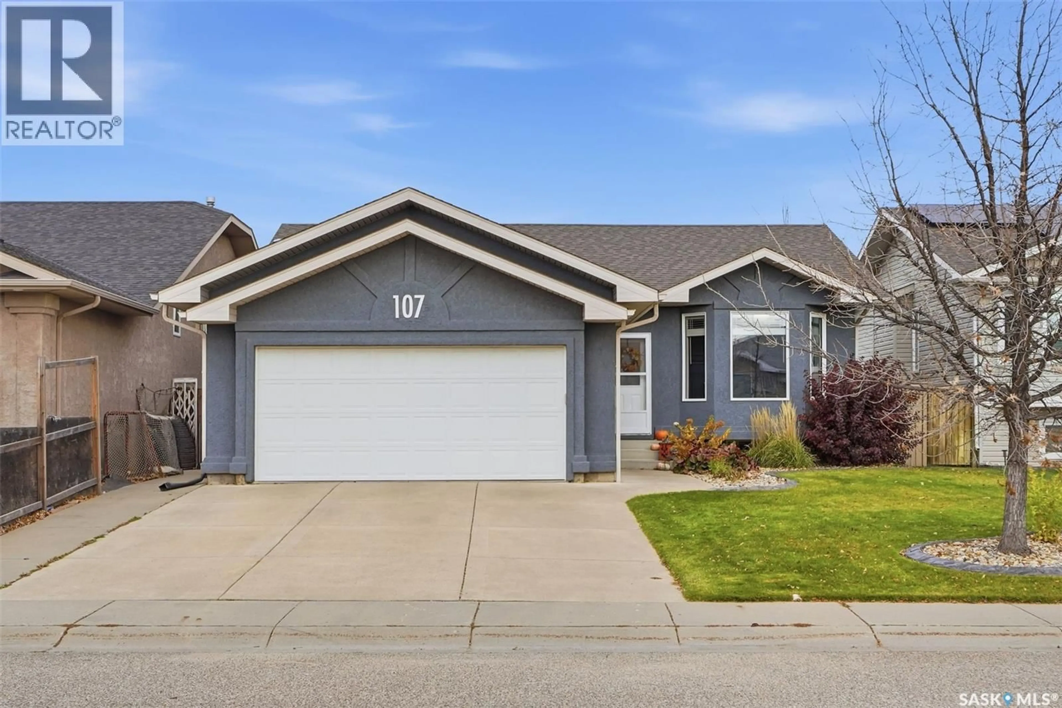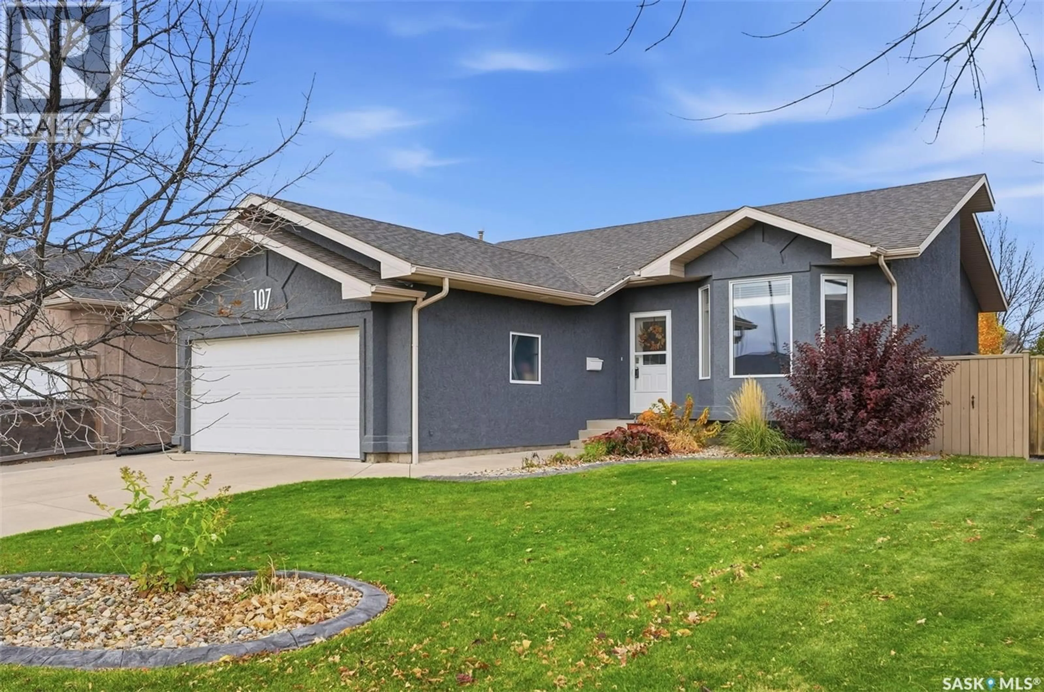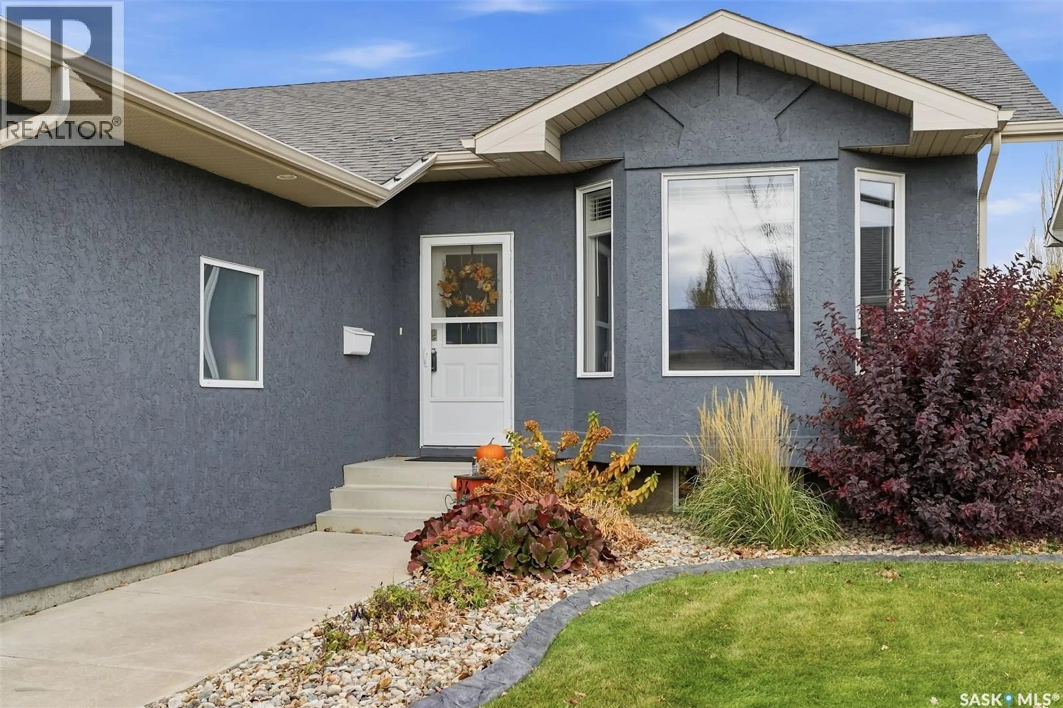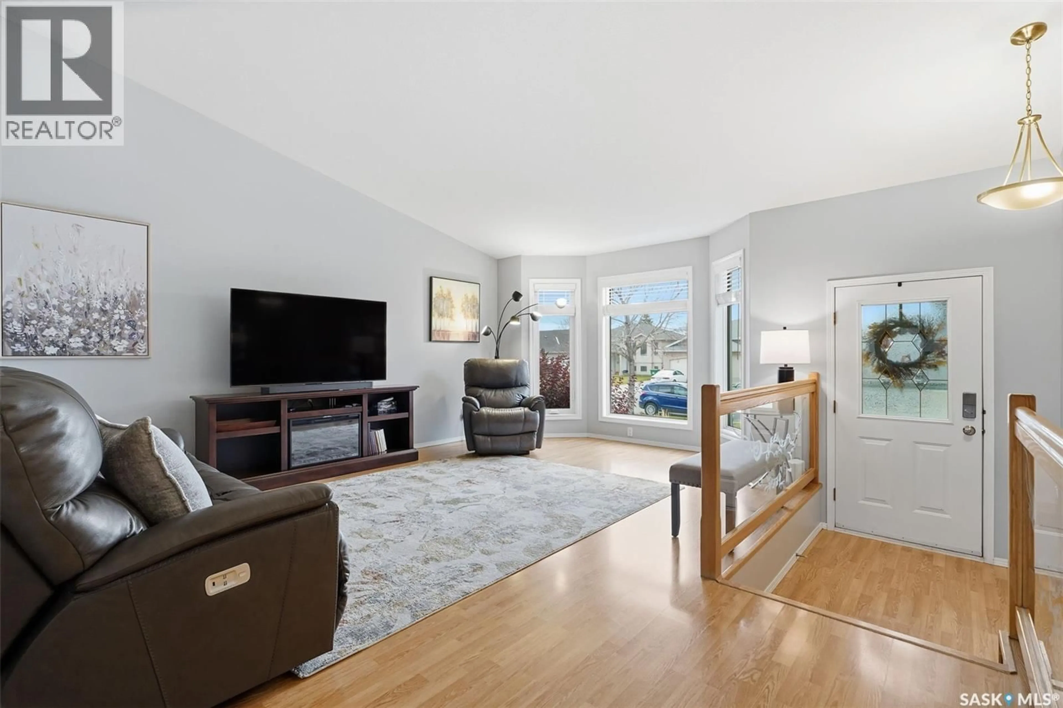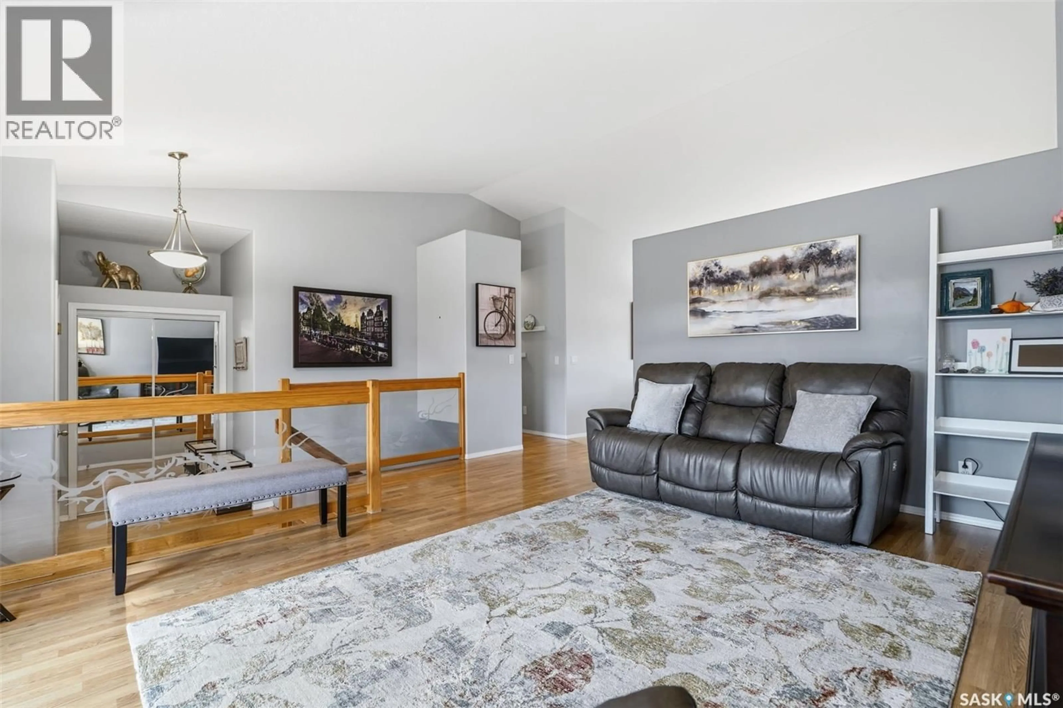107 CARR CRESCENT, Saskatoon, Saskatchewan S7S1M3
Contact us about this property
Highlights
Estimated valueThis is the price Wahi expects this property to sell for.
The calculation is powered by our Instant Home Value Estimate, which uses current market and property price trends to estimate your home’s value with a 90% accuracy rate.Not available
Price/Sqft$466/sqft
Monthly cost
Open Calculator
Description
Welcome to this beautiful 5 bedroom, 3 bathroom home nestled in one of Silverspring’s most desirable crescents! Offering 1,265 sqft of thoughtfully designed living space, this fully developed bungalow combines comfort, functionality, and exceptional location—just minutes from the Forestry Farm, schools, bus routes, the University of Saskatchewan, plus numerous amenities near by. The main floor features a bright and spacious layout with a well-appointed kitchen complete with a center island, granite counter tops, abundant cupboard and counter space, and all appliances included. The dining area provides direct access to the deck and beautifully landscaped backyard—perfect for entertaining or relaxing outdoors. The hot tub is not included, but it is negotiable. The main level also includes a comfortable living area, large bedrooms, and a full en-suite bathroom off the primary bedroom. Downstairs, you’ll find two additional bedrooms, a generous family/rec room, laundry room, and a 3-piece bathroom, offering plenty of space for family or guests. Outside, enjoy the fully fenced yard with underground sprinklers, concrete curbing, mature trees and shrubs for added privacy and charm. The double attached garage, concrete driveway, and stucco exterior contribute to the home’s outstanding curb appeal. Other upgrades this home offers include: new HE furnace & new hot water tank (2017), A/C (2017), stove (2024), dishwasher (2019), shingles/downspouts/gutters (2019), deck, landscaping & concrete curbing (2021), triple-pane windows (2024), UGS with timer (2024), new blinds (2025) and natural gas garage heater (2025).This property truly offers everything a growing family could want in a sought-after neighbourhood. Don’t miss your opportunity to call it home, book your own private showing today!! (id:39198)
Property Details
Interior
Features
Main level Floor
Dining room
7.6 x 13.8Kitchen
8 x 14.54pc Bathroom
Primary Bedroom
12.2 x 12.1Property History
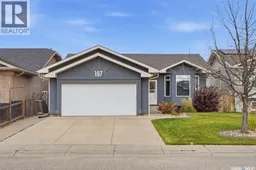 38
38
