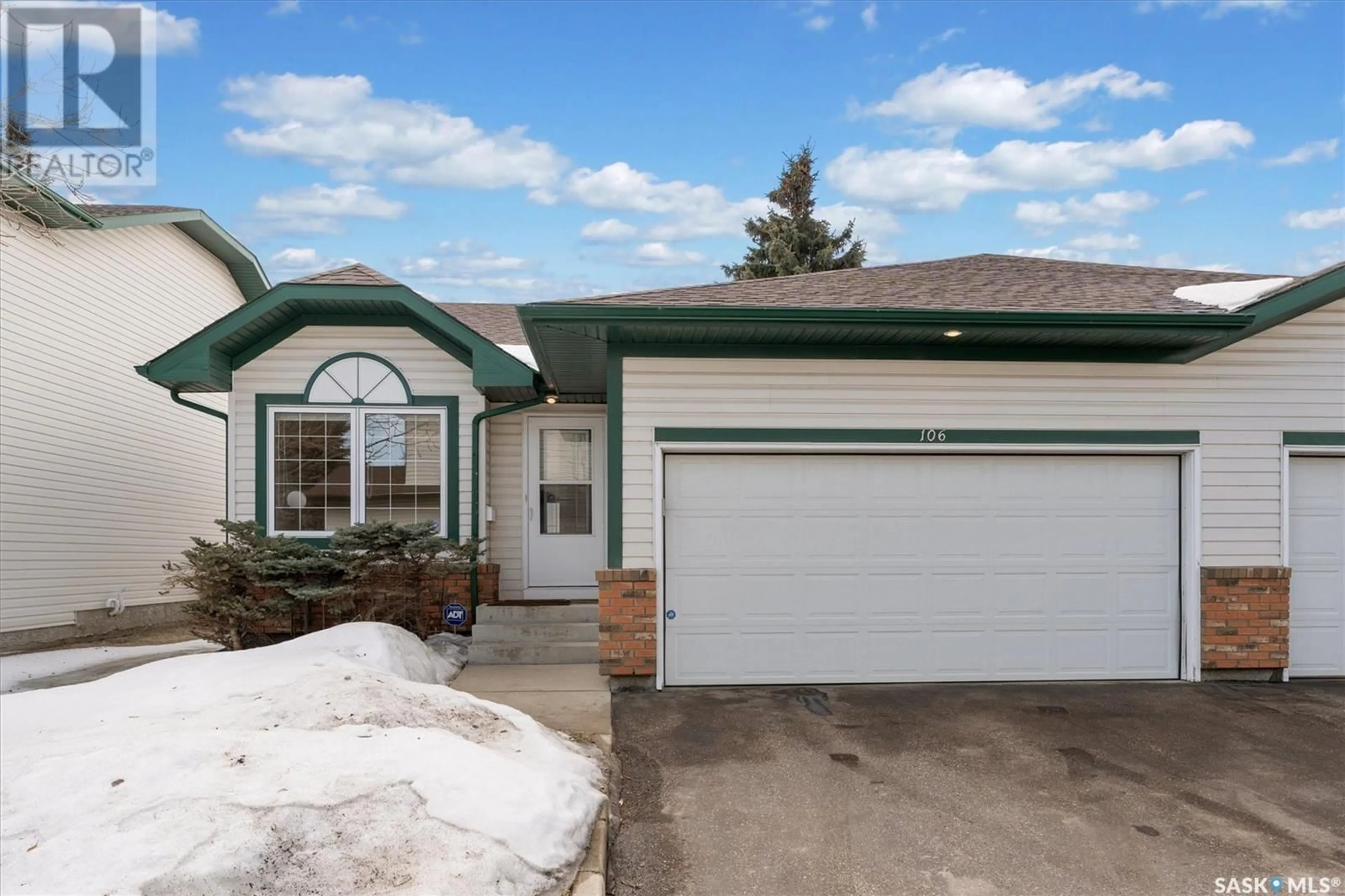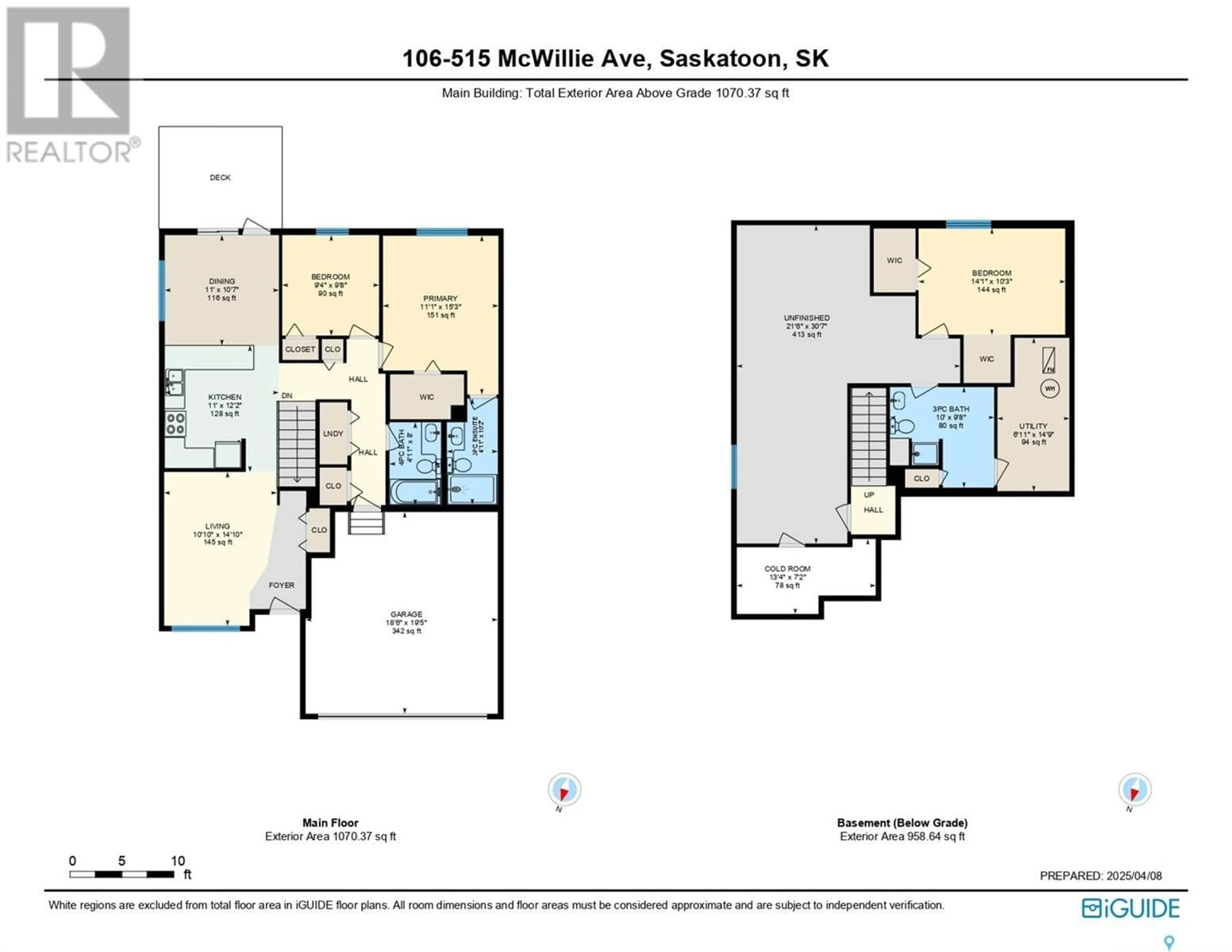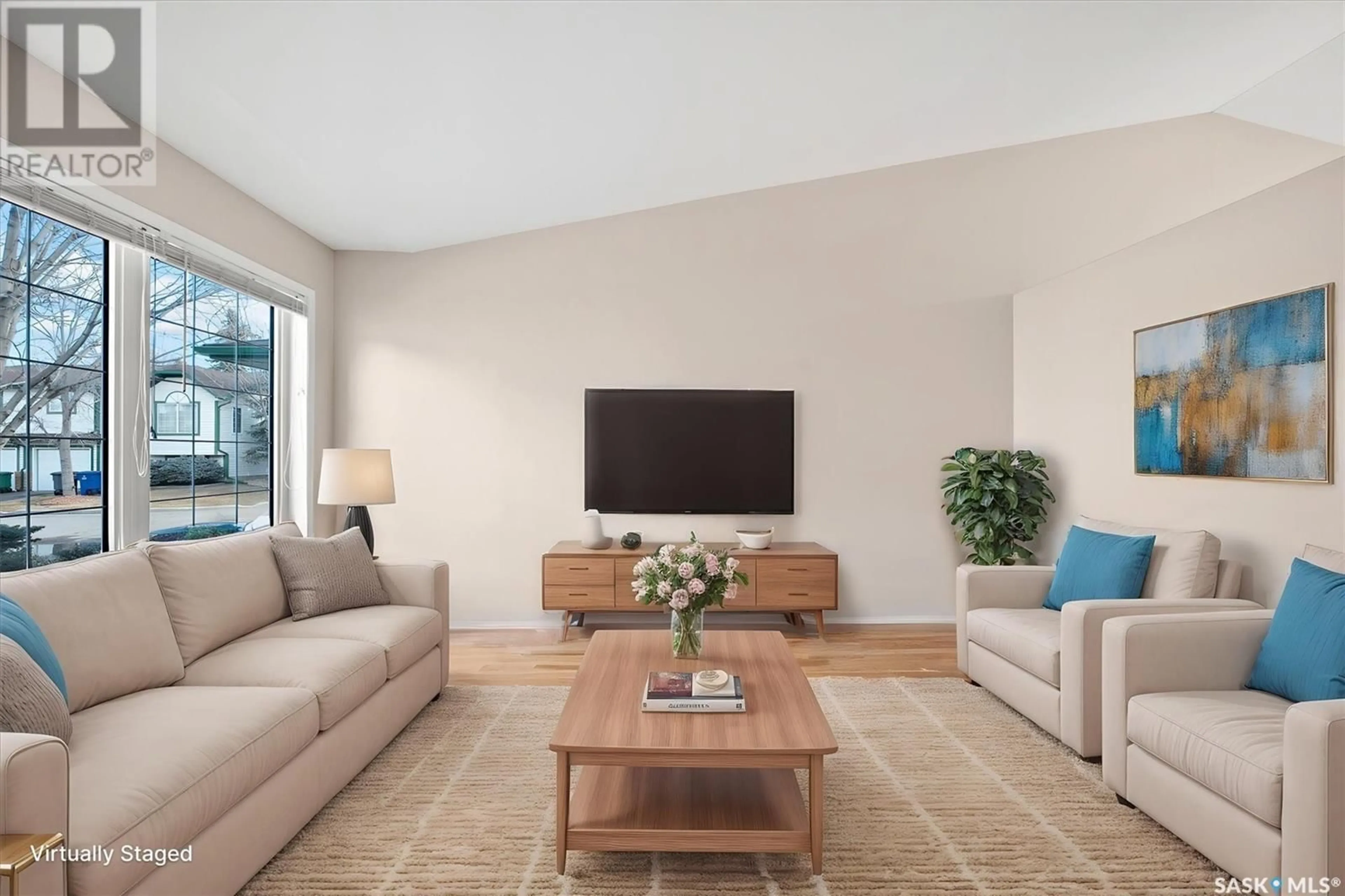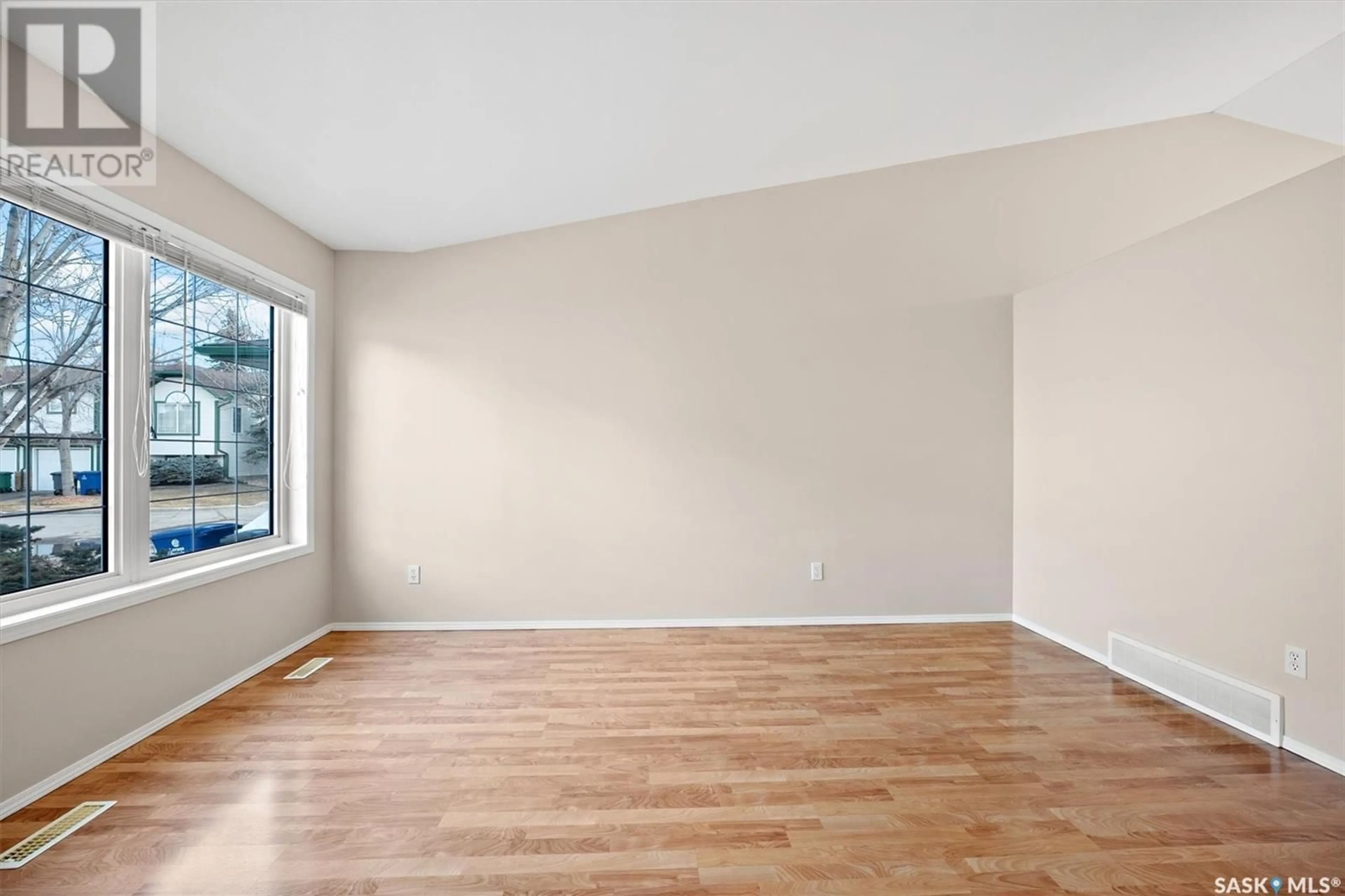106 515 MCWILLIE AVENUE, Saskatoon, Saskatchewan S7S1K8
Contact us about this property
Highlights
Estimated ValueThis is the price Wahi expects this property to sell for.
The calculation is powered by our Instant Home Value Estimate, which uses current market and property price trends to estimate your home’s value with a 90% accuracy rate.Not available
Price/Sqft$376/sqft
Est. Mortgage$1,717/mo
Maintenance fees$429/mo
Tax Amount (2024)$3,440/yr
Days On Market6 days
Description
Welcome to this beautifully maintained townhouse in the sought-after Silverspring neighborhood—just steps from scenic riverbank trails and the protected beauty of the Northeast Swale. Offering a thoughtful blend of comfort and functionality, this 2+1-bedroom, 3-bathroom home is ideal for those seeking low-maintenance living without sacrificing space or style. The main floor features vaulted ceilings and a bright, open layout with fresh paint throughout most areas. The kitchen is smartly designed for everyday ease, opening to a dining area that leads to a sunny, south-facing deck—perfect for morning coffee or evening unwinding. Brand-new carpet has been added to both main floor bedrooms and the hallway for a fresh, cozy feel. The primary bedroom has a large closet and a three-piece ensuite with a full-sized shower. Convenient main-floor laundry and direct entry from the double attached garage add everyday practicality. Downstairs, the partially finished basement includes a third bedroom and a 3-piece bath, with plenty of space left to finish as a rec room, home gym, or media space. There's also ample storage throughout. Additional highlights include a double concrete driveway, central air conditioning, and a strong, well-run condo association. All appliances are included—just move in and make it yours. This home is ideal for professionals, downsizers, or small families who want a peaceful, nature-connected lifestyle with urban convenience nearby. Presentation of offers on Sunday April 13th, 2pm. (id:39198)
Property Details
Interior
Features
Main level Floor
Bedroom
9.3 x 9.74pc Bathroom
5 x 8Laundry room
3 x 6Mud room
3.5 x 10.3Condo Details
Inclusions
Property History
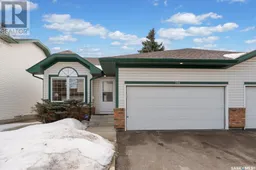 50
50
