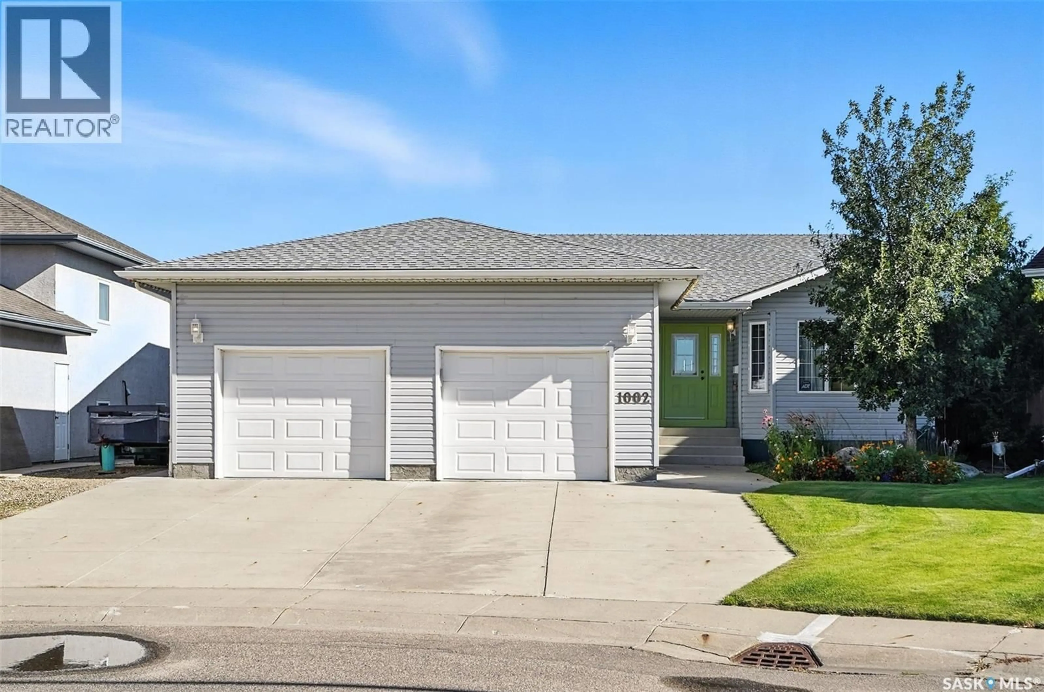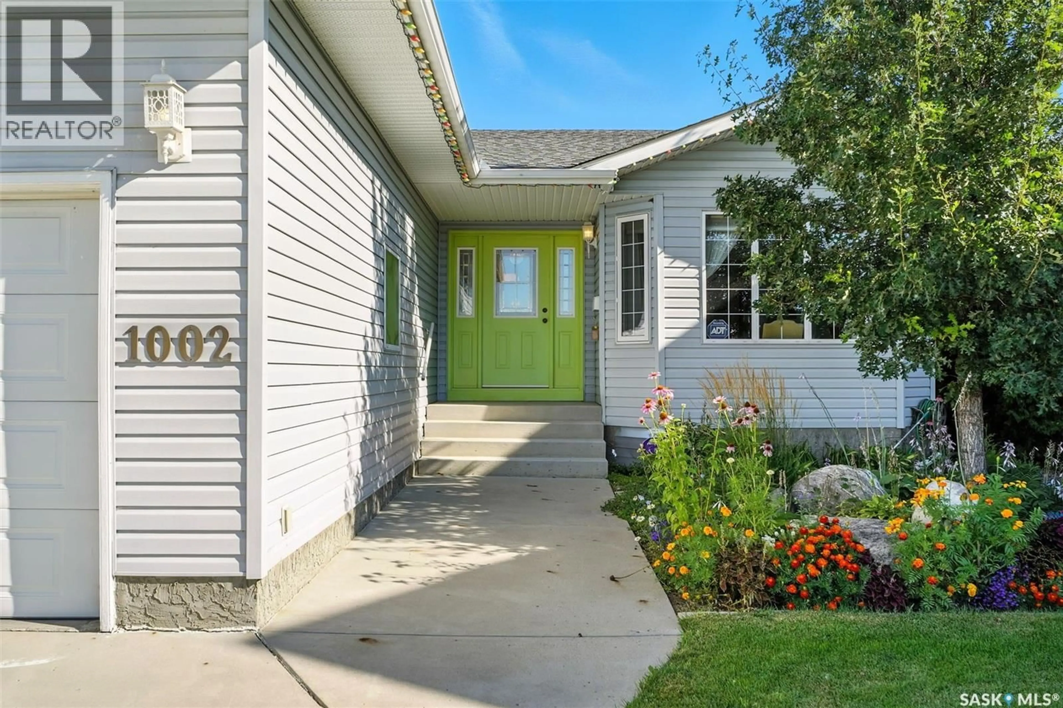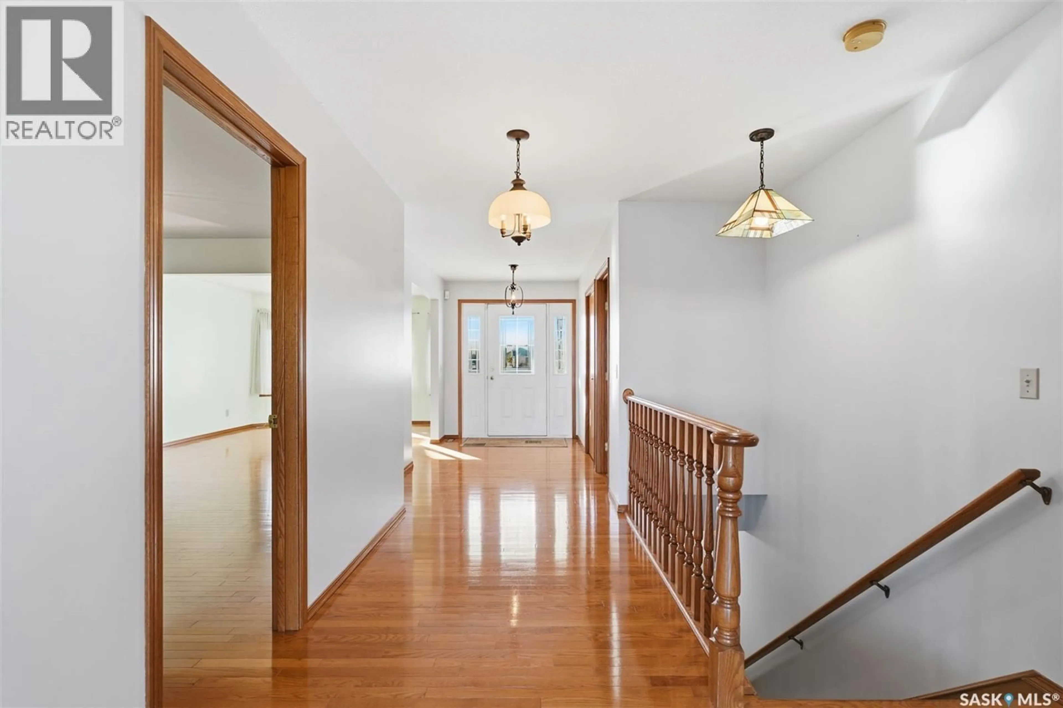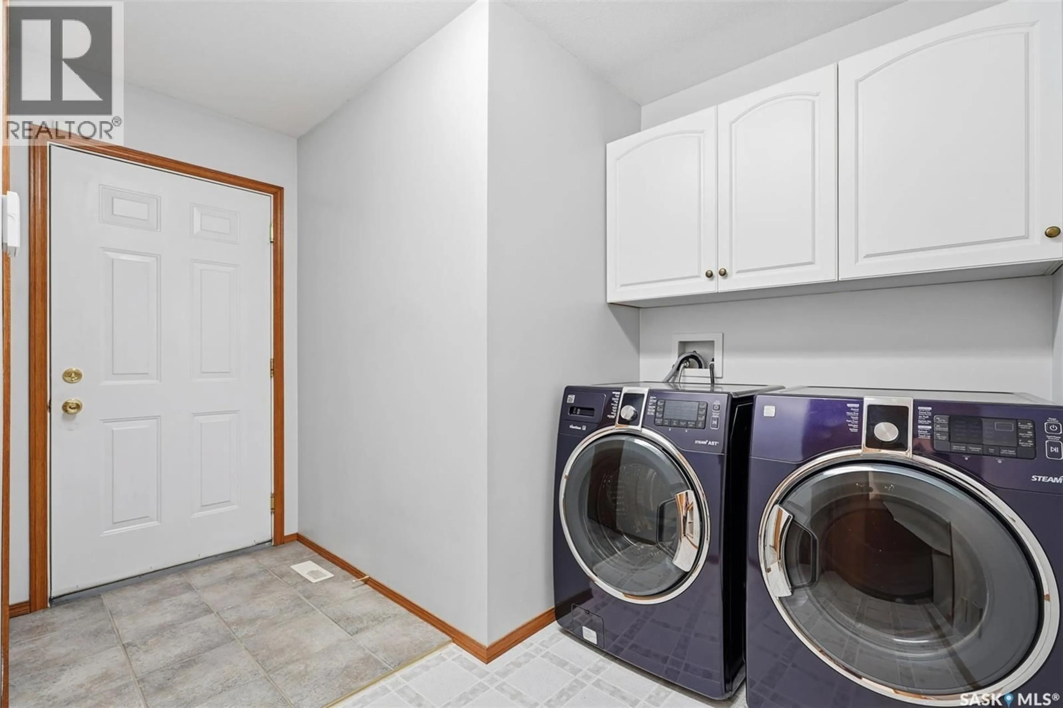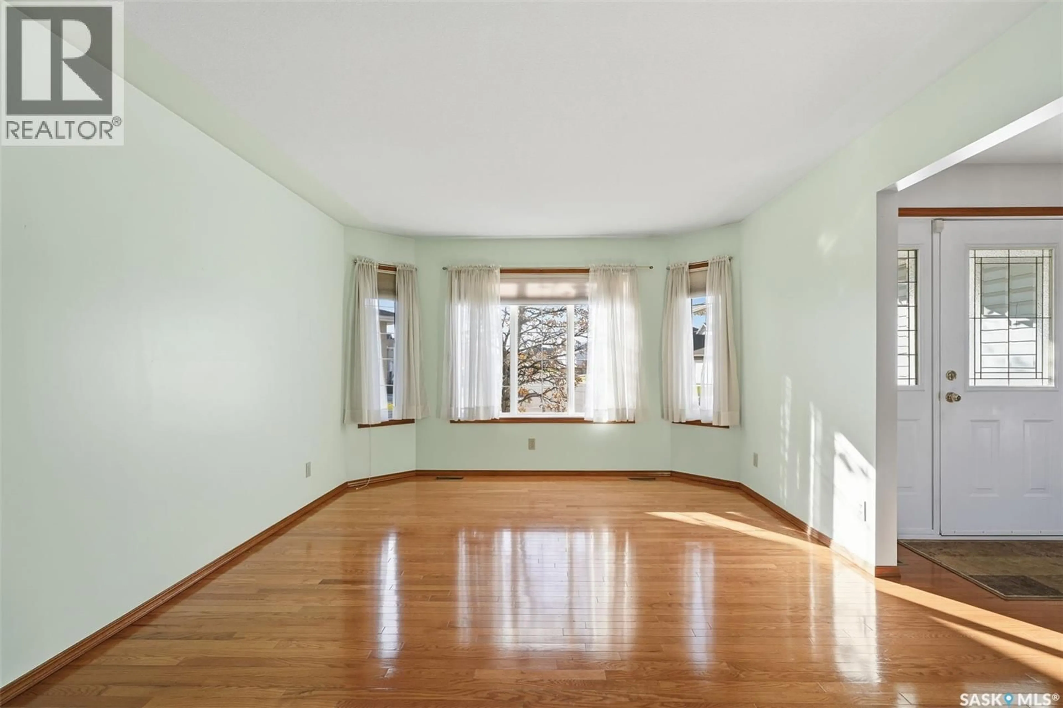1002 CARR CRESCENT, Saskatoon, Saskatchewan S7S1L9
Contact us about this property
Highlights
Estimated valueThis is the price Wahi expects this property to sell for.
The calculation is powered by our Instant Home Value Estimate, which uses current market and property price trends to estimate your home’s value with a 90% accuracy rate.Not available
Price/Sqft$384/sqft
Monthly cost
Open Calculator
Description
A true gem with original owners located in Silverspring, this large bungalow is 1712 sq ft, has 5 bedrooms and 3 bathrooms. The living room (could be turned into a main floor office or bedroom) and dining room have hardwood floors and plenty of natural light. The kitchen is open to the family room, has lots of cabinets, a pantry, garburator, overlooks the backyard and has a newer stove. Both of the bedrooms on the main floor have a walk in closets and the primary bedroom has a 4-piece ensuite. The laundry is conveniently located on the main floor with access to the double attached garage. The basement has a large family room, 2 bedrooms, a 4-piece bathroom, a large crafting room or the potential for an additional bedroom with a walk in closet, a storage room and a large workshop with direct entrance into the double 26x26 attached garage. The yard is an oasis, it has been beautifully designed with numerous perennials, a deck, sitting area, a shed and has the most amazing sunsets as it backs onto the Northeast Swale. Other notable features: Central vac with kick plate in the kitchen, central air, newer dishwasher 2022, hot water tank 2021, shingles in 2018. Call your realtor today to view this well cared for home! (id:39198)
Property Details
Interior
Features
Basement Floor
Bedroom
16'1 x 10'4Workshop
21'3 x 13'9Family room
18'5 x 15'4Bedroom
11'8 x 11'1Property History
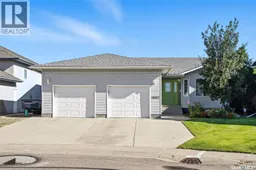 39
39
