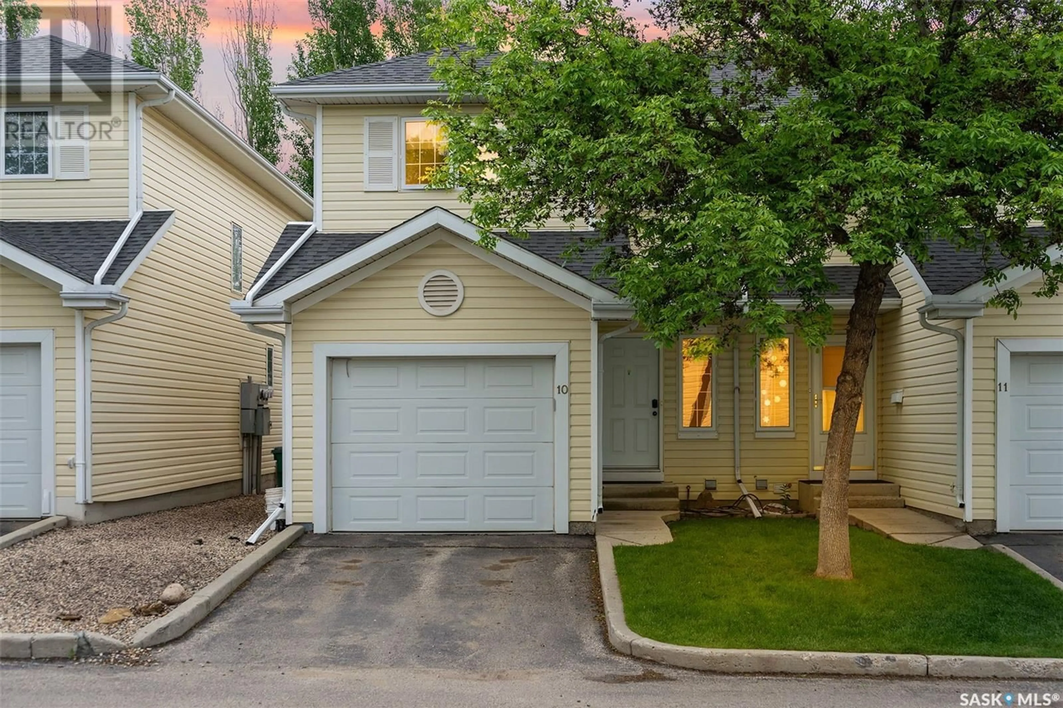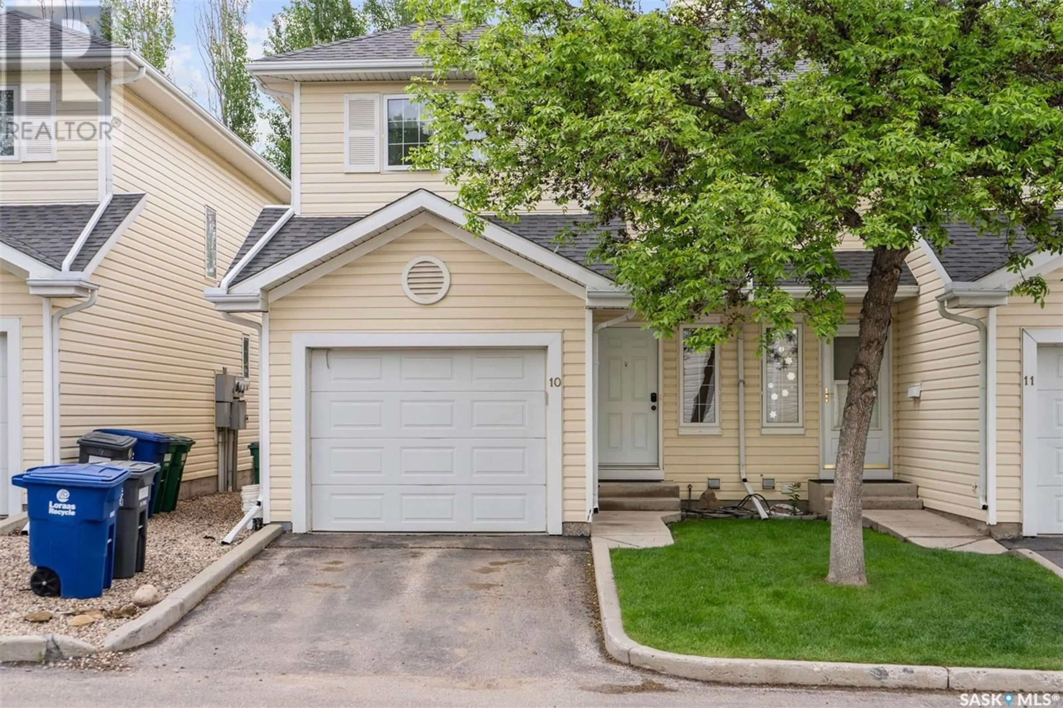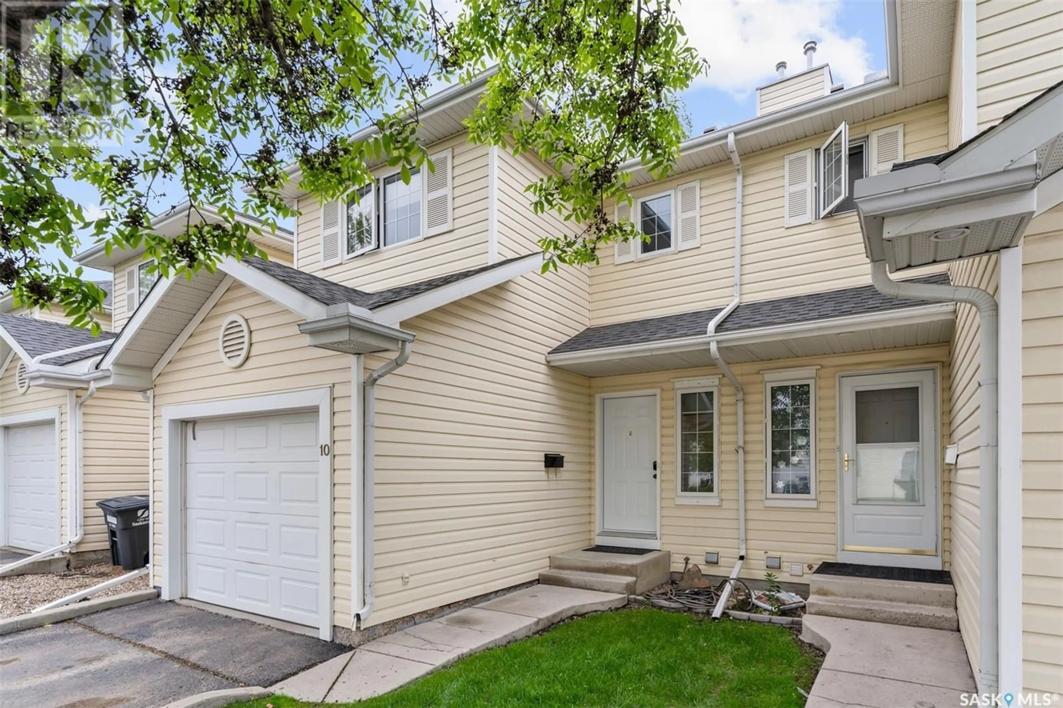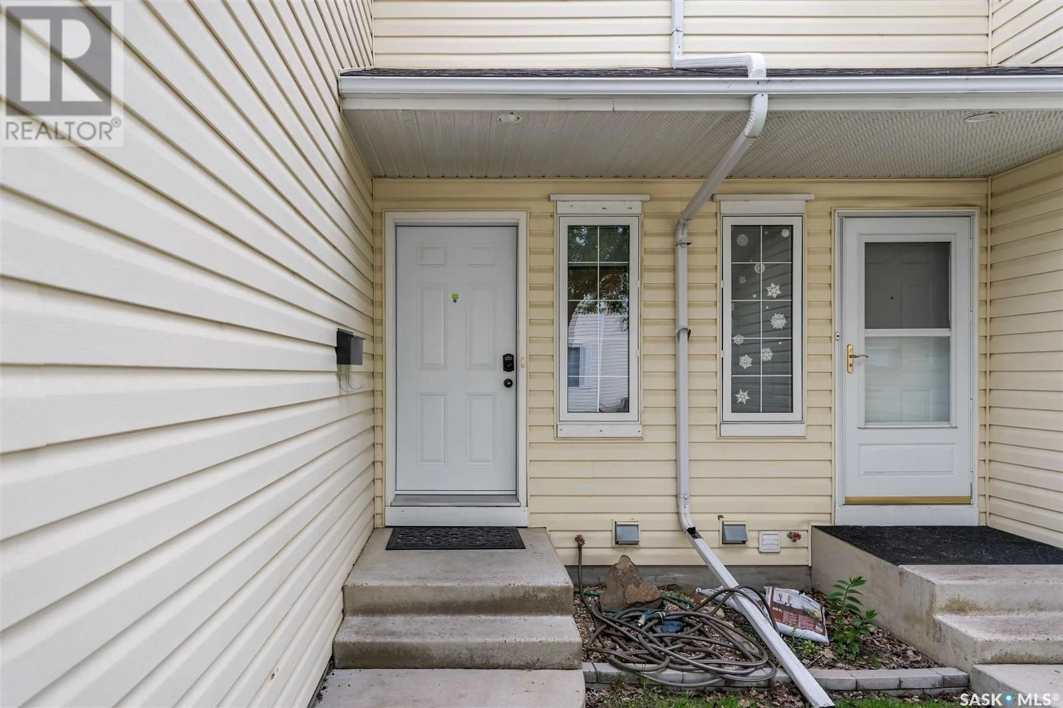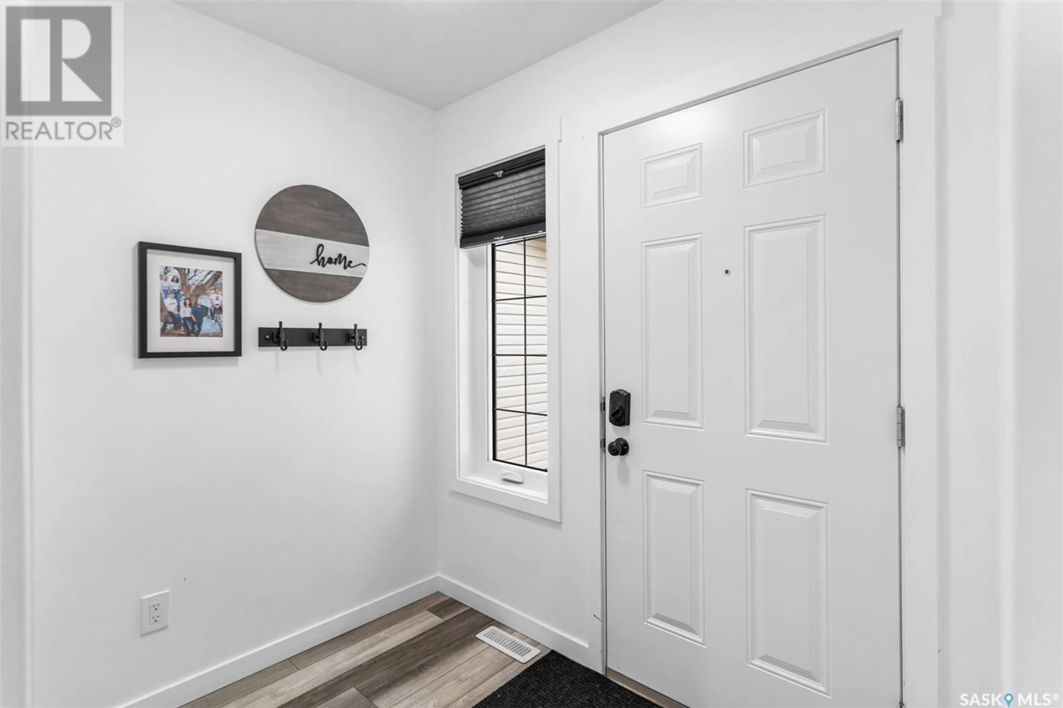10 111 FAIRBROTHER CRESCENT, Saskatoon, Saskatchewan S7S1L3
Contact us about this property
Highlights
Estimated ValueThis is the price Wahi expects this property to sell for.
The calculation is powered by our Instant Home Value Estimate, which uses current market and property price trends to estimate your home’s value with a 90% accuracy rate.Not available
Price/Sqft$288/sqft
Est. Mortgage$1,503/mo
Maintenance fees$433/mo
Tax Amount (2025)$2,827/yr
Days On Market2 days
Description
Move-in ready and updated throughout, this 3 bedroom end-unit townhouse in popular Silverspring is perfect for any first time buyer, investor or anyone looking for a low-maintenance lifestyle! The main floor is open and airy with vinyl plank flooring throughout, a spacious living room, custom white kitchen cabinets with newer stainless appliances, glass tile backsplash and quartz counter tops, plus dining space with patio doors leading to the deck for BBQing. The updated 2pc bath and entry to the single garage complete the main floor. Upstairs you'll find 3 good-sized bedrooms and a beautifully updated full bath, all with vinyl plank flooring. The basement is fully finished with a large family room with new carpet, perfect for movie nights or play space, and laundry/utility room. Some of the many recent updates include high-efficiency furnace, water heater, new paint, new lighting, new doors and trim, and custom blinds! Centrally located close to the U of S, Circle Drive and University Heights amenities, plus an abundance of parks and walking paths nearby. Don't miss out on this one - call your favourite Realtor today!... As per the Seller’s direction, all offers will be presented on 2025-06-09 at 3:00 PM (id:39198)
Property Details
Interior
Features
Main level Floor
Living room
16 x 11.8Kitchen
16 x 8.52pc Bathroom
Condo Details
Inclusions
Property History
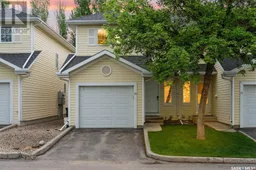 42
42
