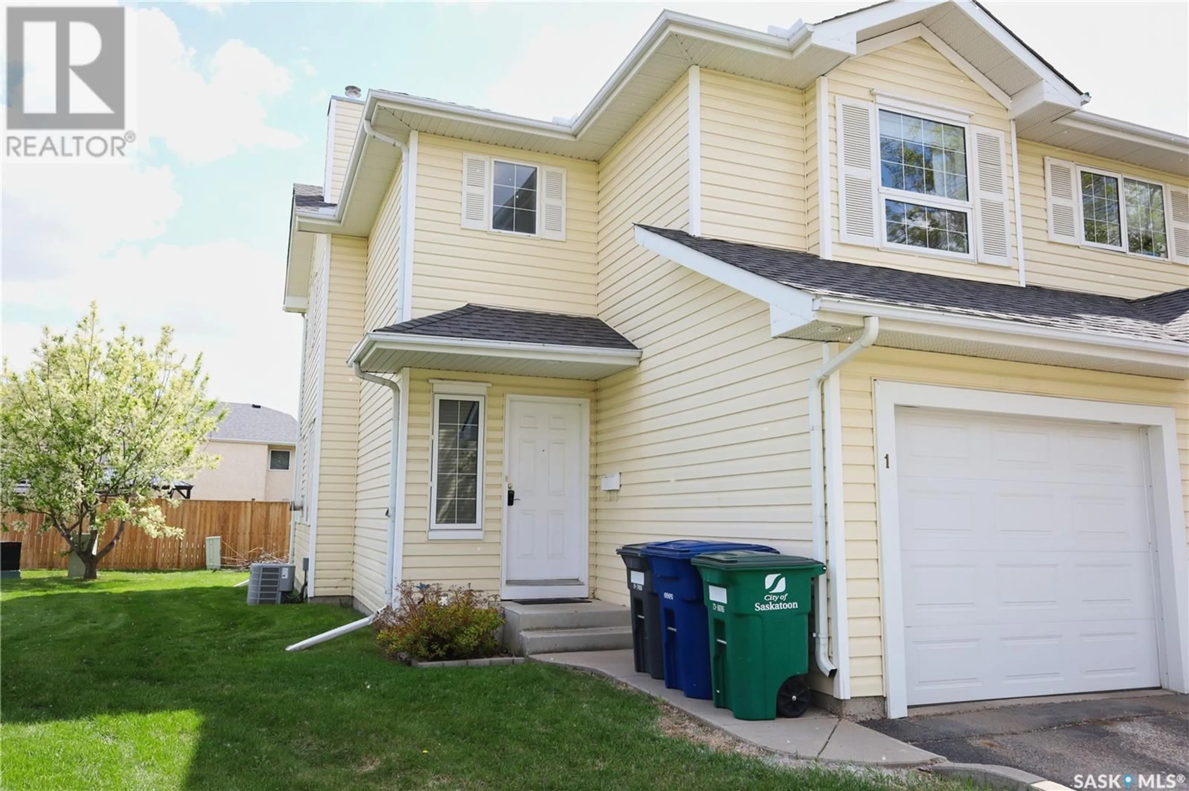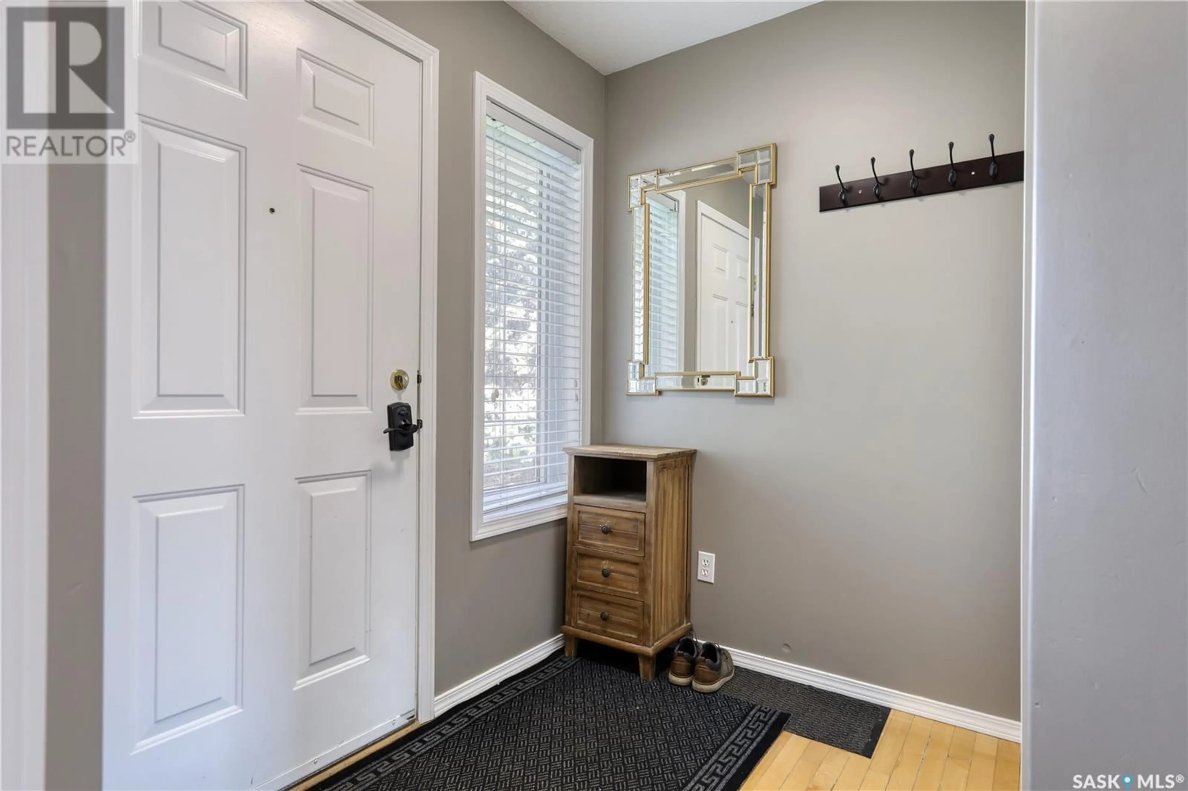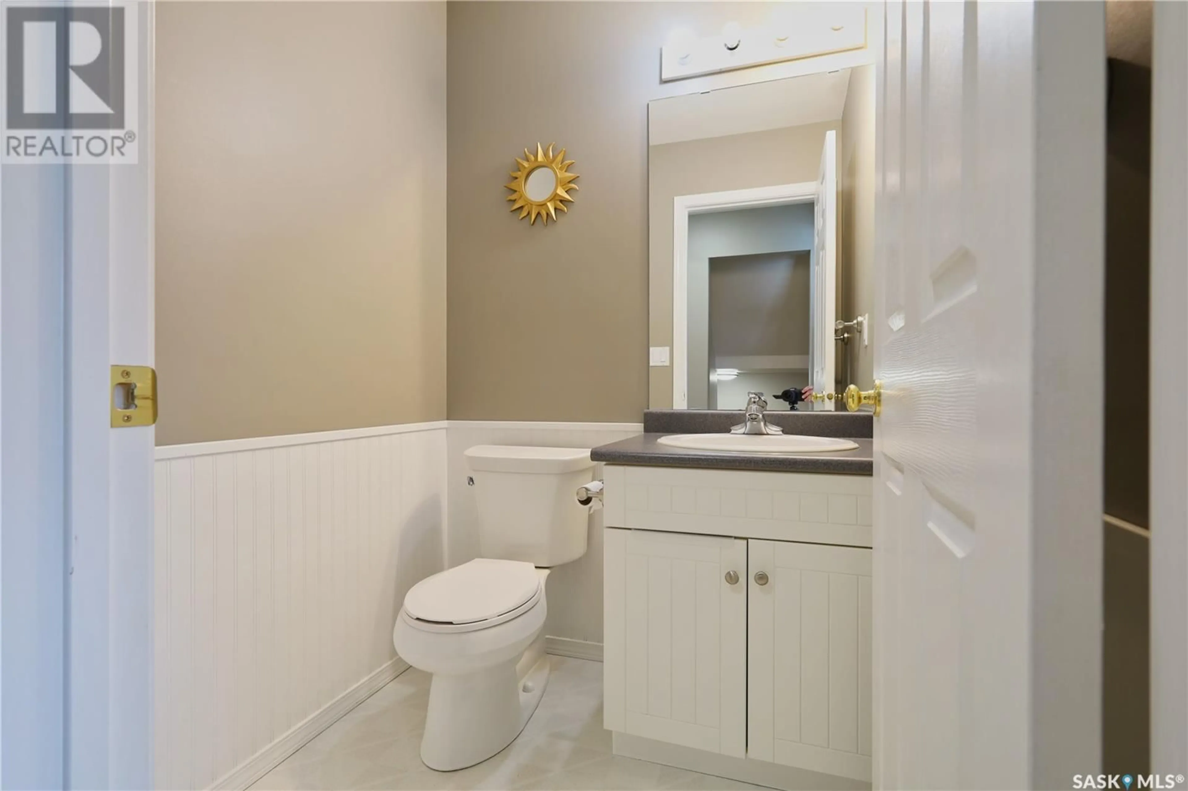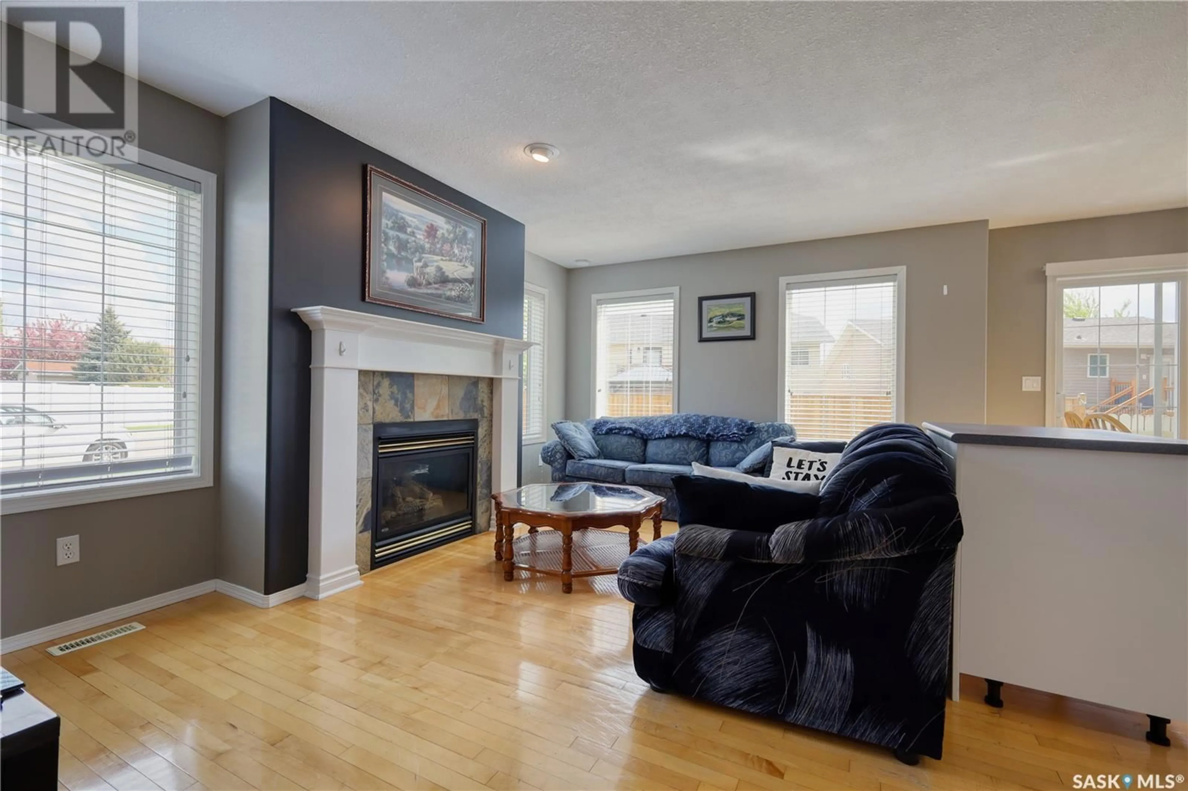1 111 FAIRBROTHER CRESCENT, Saskatoon, Saskatchewan S7S1L3
Contact us about this property
Highlights
Estimated ValueThis is the price Wahi expects this property to sell for.
The calculation is powered by our Instant Home Value Estimate, which uses current market and property price trends to estimate your home’s value with a 90% accuracy rate.Not available
Price/Sqft$259/sqft
Est. Mortgage$1,460/mo
Maintenance fees$433/mo
Tax Amount (2024)$3,031/yr
Days On Market6 days
Description
Well kept 3 bedroom townhouse in highly sought after Silverspring location. This is one of the best units in this complex being a true end unit situated at the end of the development. It is larger than most units at 1310 Sq Ft on the top 2 levels. The main floor has a spacious kitchen with recently upgraded appliances, a nice bright living room with lots of windows and a natural gas fireplace, dining area with patio doors to the outdoor space, a 2pc bathroom and direct access to the attached garage. The second level has three bedrooms and a large main bath with a sky light that can be accessed from the hallway and master bedroom. The ample master bedroom also has a good size walk in closet with a window for natural light. The basement is finished into an expansive family/rec room. There is newer laundry in the mechanical. Some recent upgrades aside from appliances include the central air conditioner, an insulated overhead garage door and a new wifi enabled opener. The home does have central vac but there are no attachments for it. The private patio has a natural gas BBQ hook. This is a great unit for a young family or for students with great bus routes to campus on university heights shopping. Check out the 360 virtual tour for a complete self guided tour of this home. All offers will be presented to the Seller at 7:00pm on Tuesday June 3rd.... As per the Seller’s direction, all offers will be presented on 2025-06-03 at 7:00 PM (id:39198)
Property Details
Interior
Features
Main level Floor
Foyer
5-1 x 7-0Living room
10-8 x 16-3Kitchen
9-3 x 9-9Dining room
8-0 x 8-5Condo Details
Inclusions
Property History
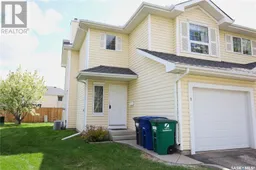 34
34
