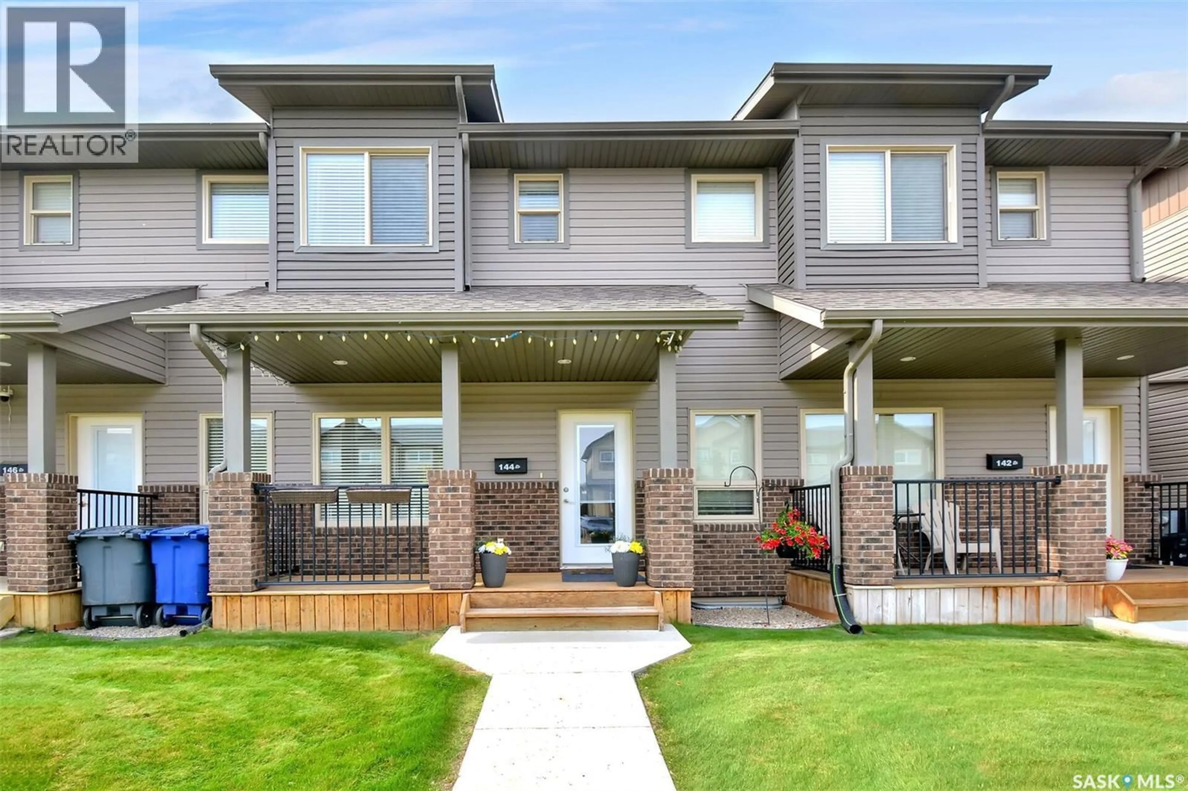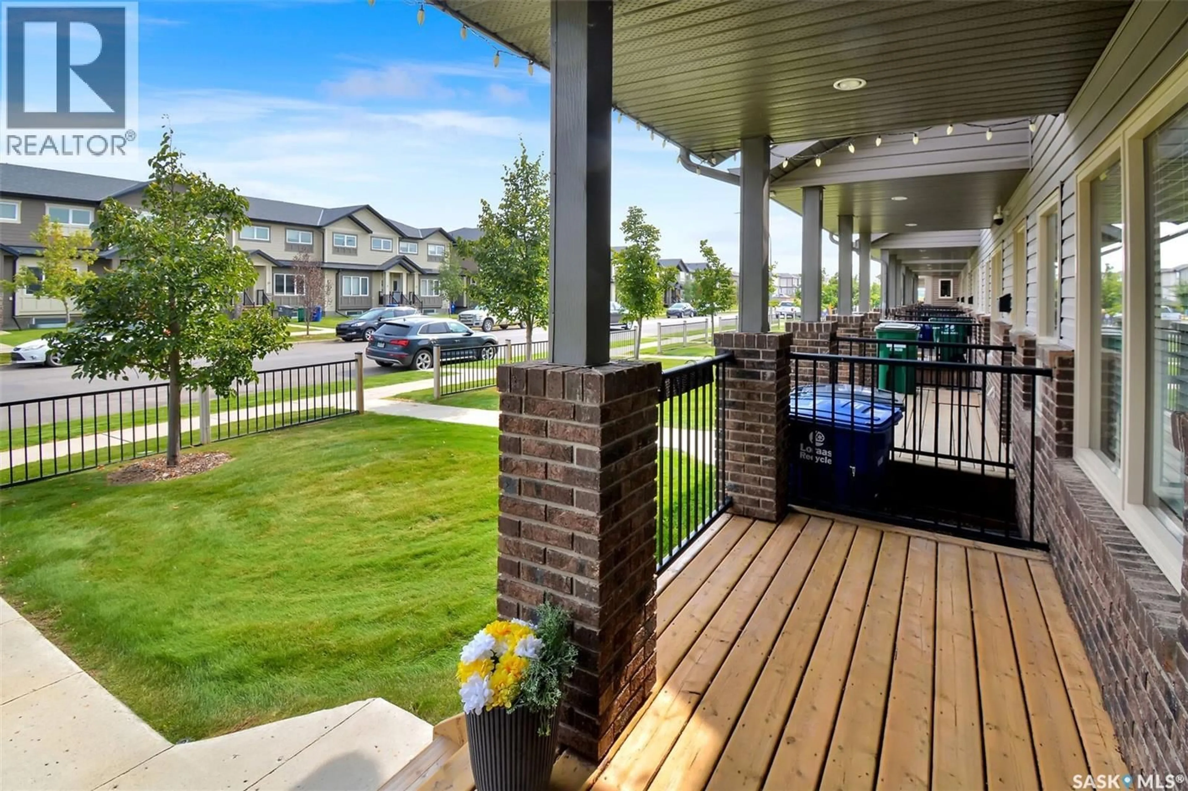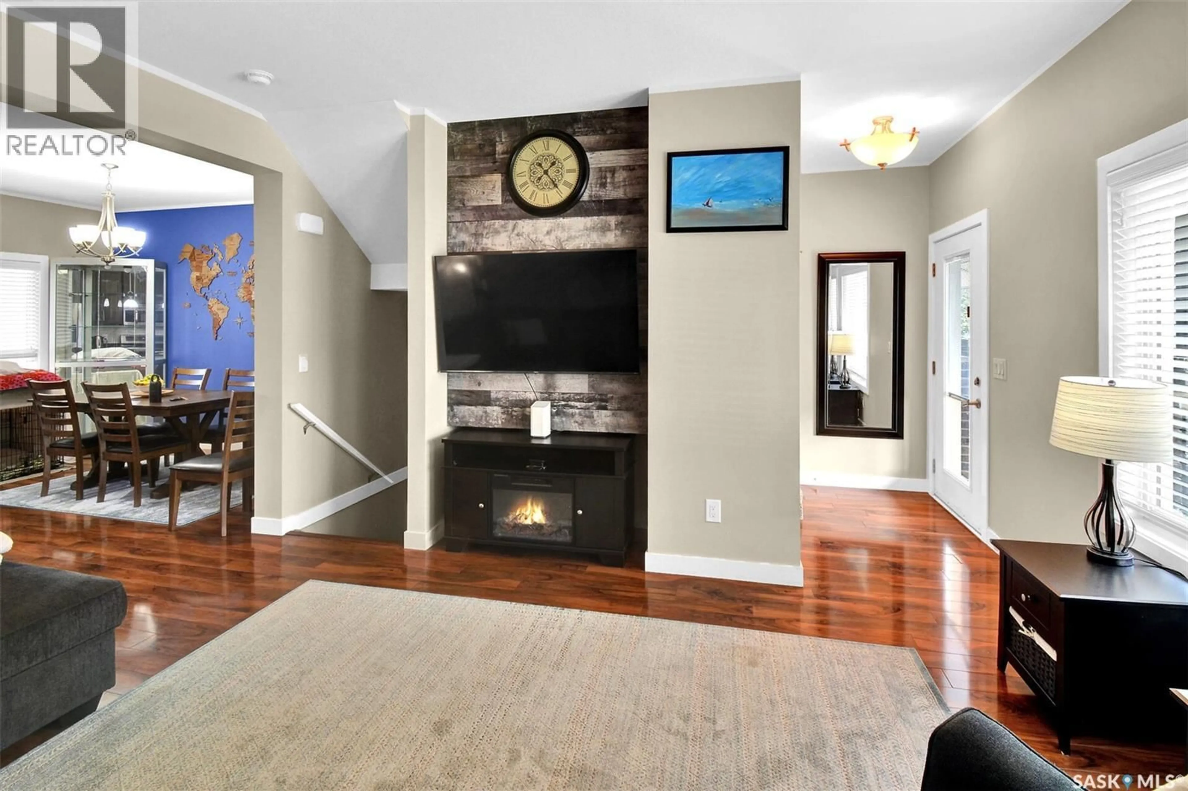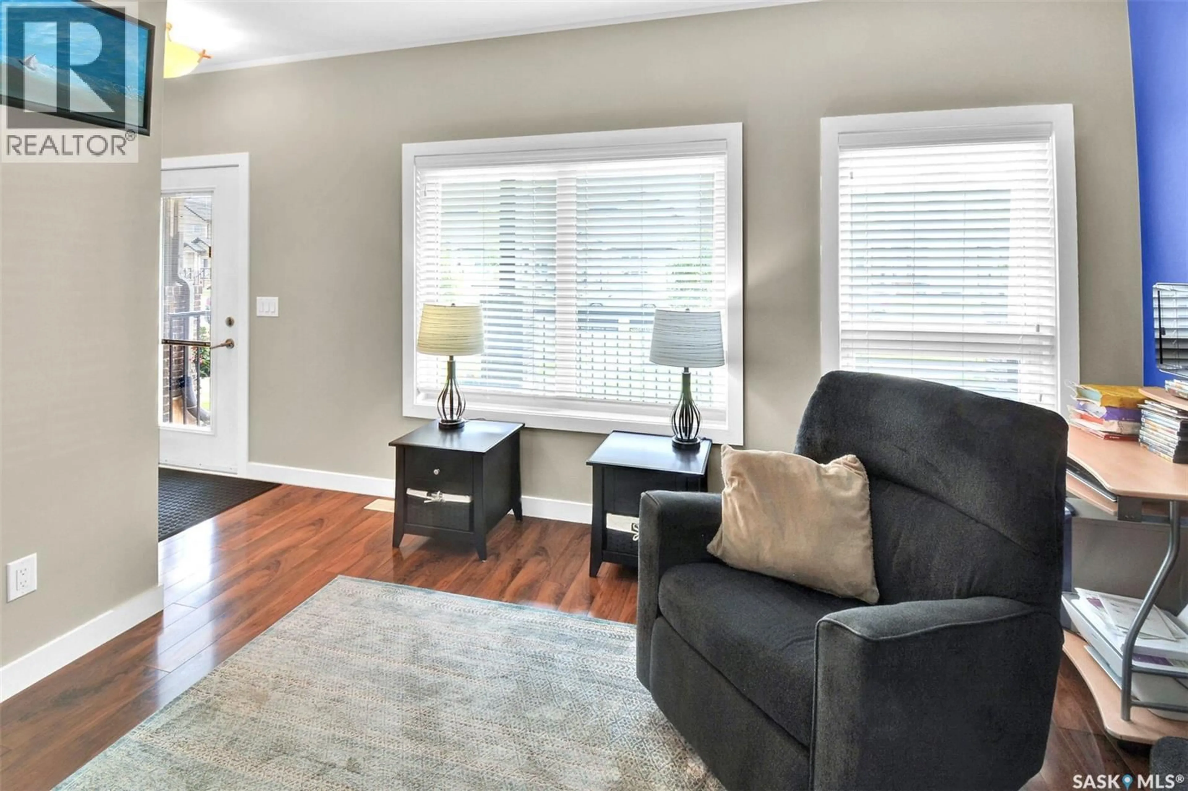N - 144 ROSEWOOD GATE, Saskatoon, Saskatchewan S7V0K9
Contact us about this property
Highlights
Estimated valueThis is the price Wahi expects this property to sell for.
The calculation is powered by our Instant Home Value Estimate, which uses current market and property price trends to estimate your home’s value with a 90% accuracy rate.Not available
Price/Sqft$295/sqft
Monthly cost
Open Calculator
Description
This fabulous 2 Storey townhouse features a large welcoming east facing front deck. This unit is bright with an open concept, high-end laminate throughout the living, dining, and kitchen. On the main level is a large living room and dining room. The kitchen features dark maple cabinets, granite countertops, island, gas stove, stainless steel appliances. There is also a large walk-in pantry, plus a 2-piece bath. On the 2nd level you will find 3-bedrooms, the primary offering a 4-piece en-suite, and a walk-in closet. On this level there are 2 more bedrooms, plus a 4-piece bathroom, and the laundry. The basement is unfinished, with rough-in plumbing. Included is central air, gas stove, washer (2025) dryer (2023), freezer. The backyard is west facing, featuring a covered deck, with a gas BBQ hookup. Completely fenced, with access to the detached 10 x 21 single garage, plus an additional parking space. Located to all amenities, schools, parks, walking trails and South Costco. As per the Seller’s direction, all offers will be presented on 09/09/2025 12:00PM. (id:39198)
Property Details
Interior
Features
Main level Floor
Foyer
4 x 6.6Living room
12.5 x 15.6Dining room
12.9 x 9Kitchen
8 x 11.6Condo Details
Inclusions
Property History
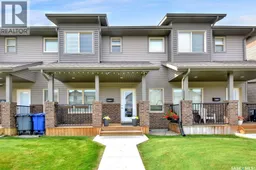 31
31
