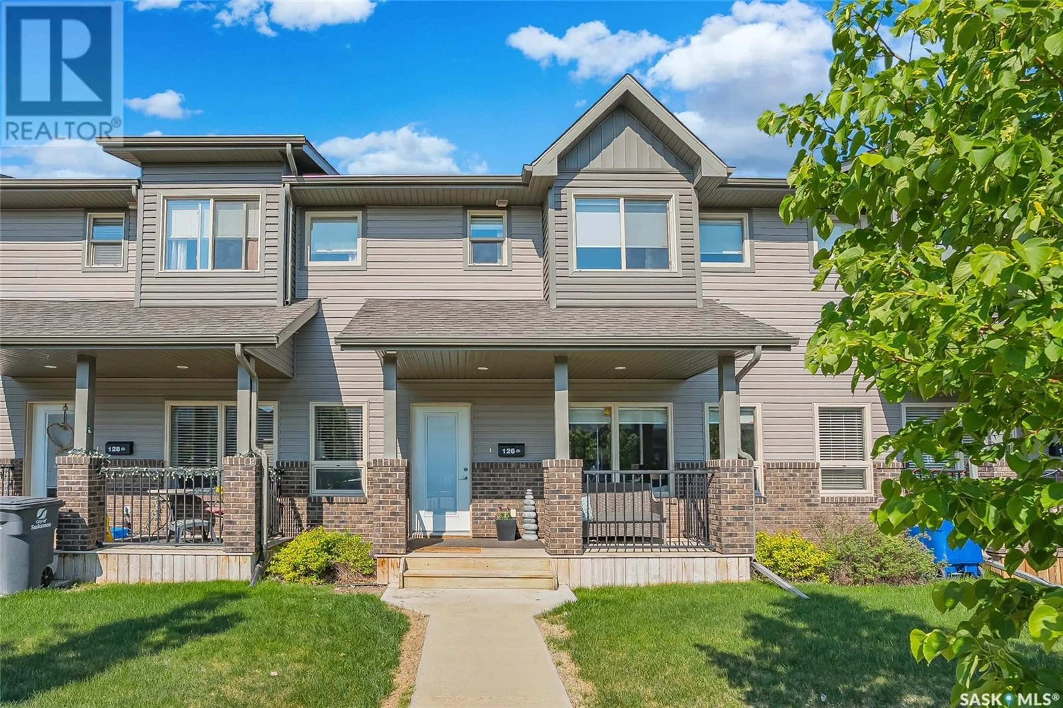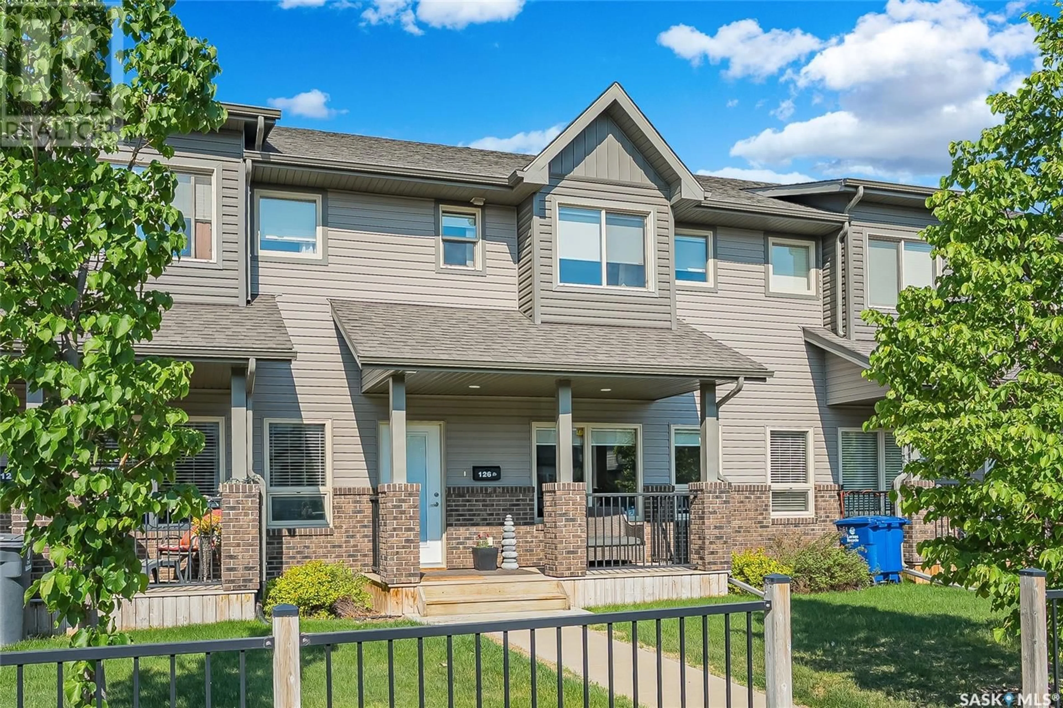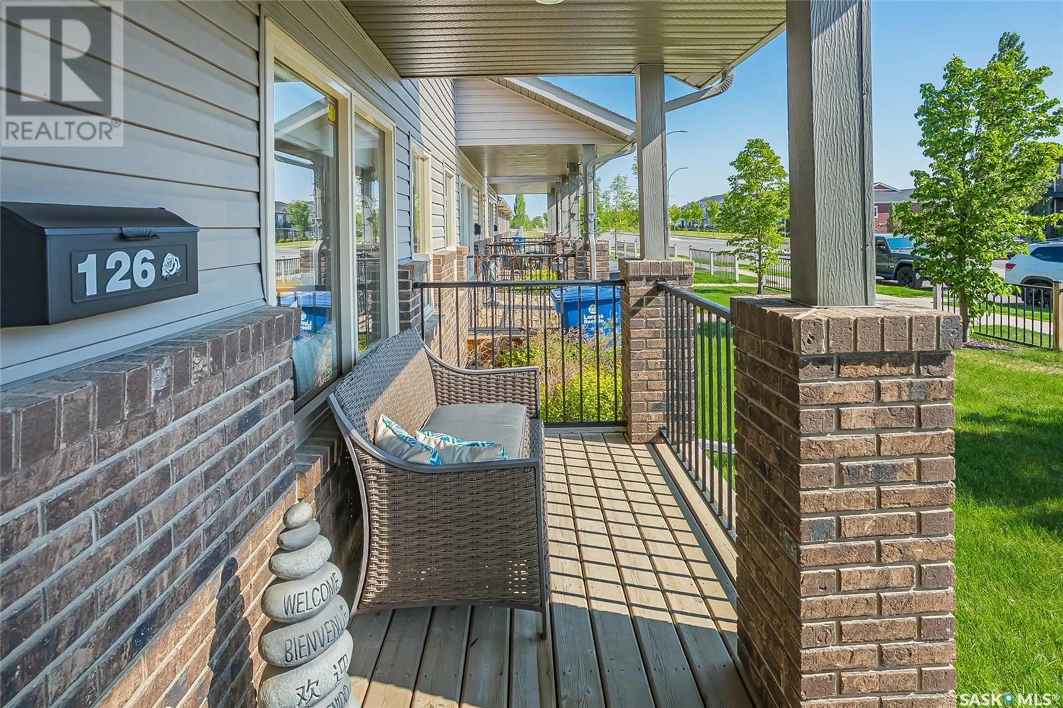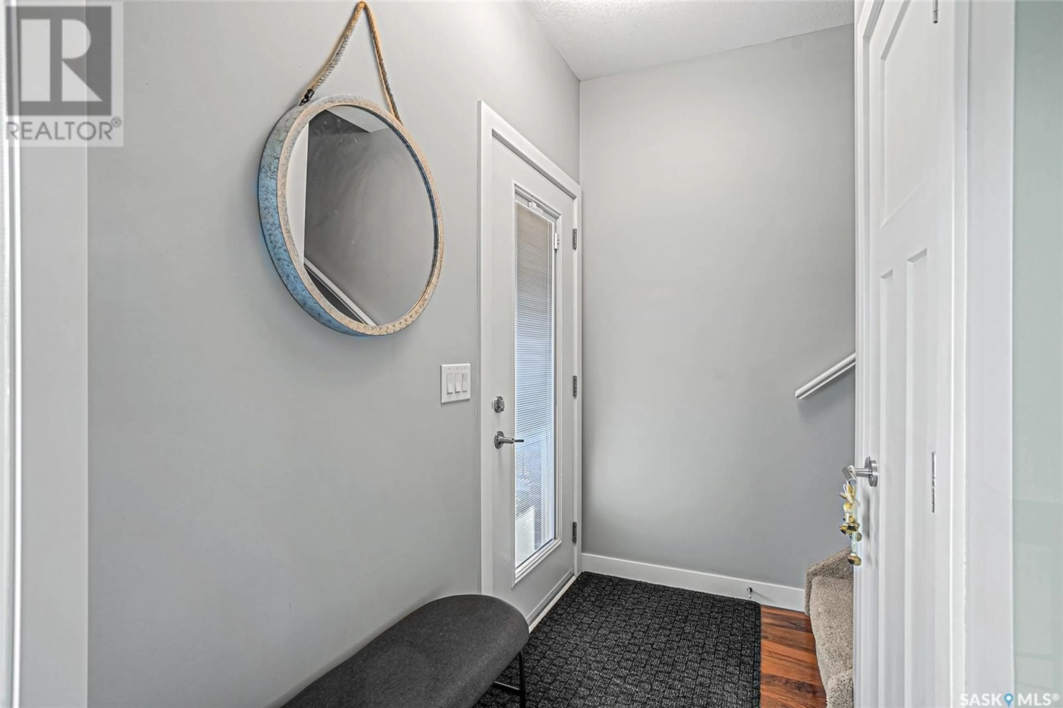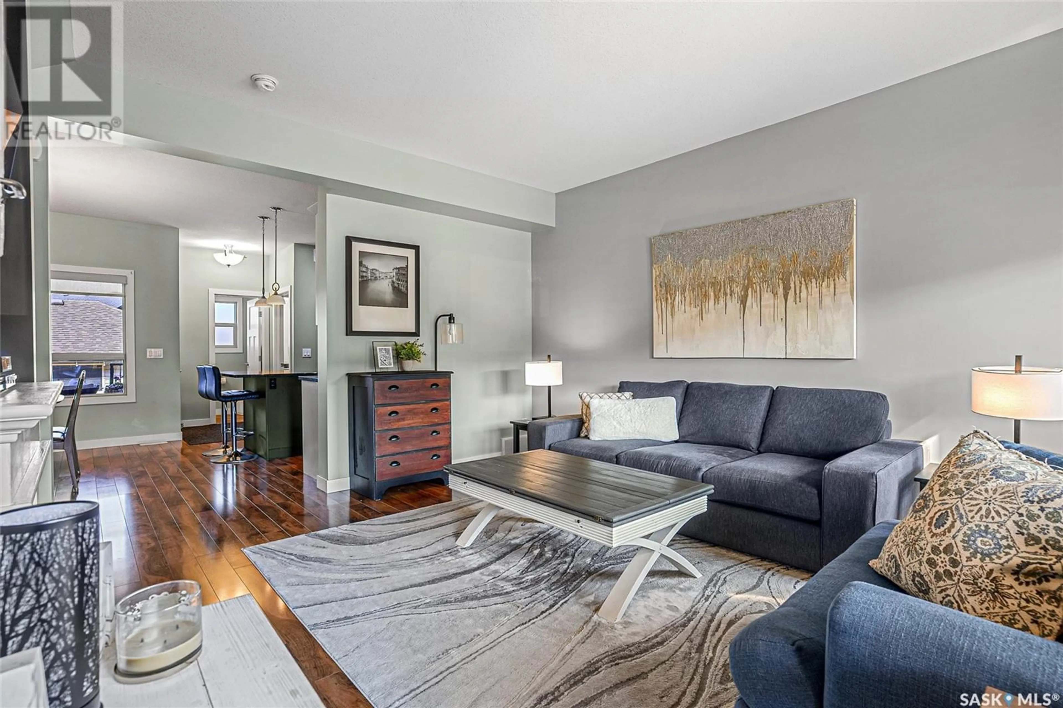N - 126 ROSEWOOD GATE, Saskatoon, Saskatchewan S7V0K9
Contact us about this property
Highlights
Estimated ValueThis is the price Wahi expects this property to sell for.
The calculation is powered by our Instant Home Value Estimate, which uses current market and property price trends to estimate your home’s value with a 90% accuracy rate.Not available
Price/Sqft$306/sqft
Est. Mortgage$1,717/mo
Maintenance fees$427/mo
Tax Amount (2025)$3,142/yr
Days On Market2 days
Description
Welcome to this beautifully designed two-storey townhouse located in the highly sought-after neighbourhood of Rosewood. Thoughtfully laid out and showcasing quality craftsmanship throughout, this home offers both comfort and style in a great location. The main floor features rich laminate flooring that flows through the spacious living room, dining area, and kitchen. The kitchen offers maple cabinetry, granite countertops, functional island, stainless steel appliances, and a walk-in pantry, perfect for cooking, entertaining, and everyday living. A convenient 2-piece bathroom completes the main floor. Upstairs, you’ll find three bedrooms, a full 4-piece bathroom, and a well-placed laundry room. The primary bedroom includes a 3-piece ensuite and a walk-in closet for added comfort and privacy. The unfinished basement provides endless possibilities, create a cozy family room, home gym, office, or additional bedrooms to suit your lifestyle. Enjoy your morning coffee on the cozy front covered deck or host summer BBQs on the back covered deck, complete with a natural gas barbecue hookup. The fully fenced backyard is ideal for kids, pets, and outdoor enjoyment. A detached single garage and an additional concrete parking pad offers secure and convenient off-street parking. Just steps away from walking trails, parks, shopping amenities, and both Rosewood Public and Catholic schools, this location has it all! Don’t miss your chance to own this exceptional townhouse in one of Saskatoon’s most desirable communities! (id:39198)
Property Details
Interior
Features
Main level Floor
Living room
12.7 x 15.1Kitchen
9.1 x 11.8Dining room
10.1 x 12.92pc Bathroom
Condo Details
Inclusions
Property History
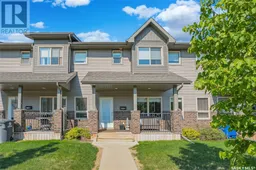 35
35
