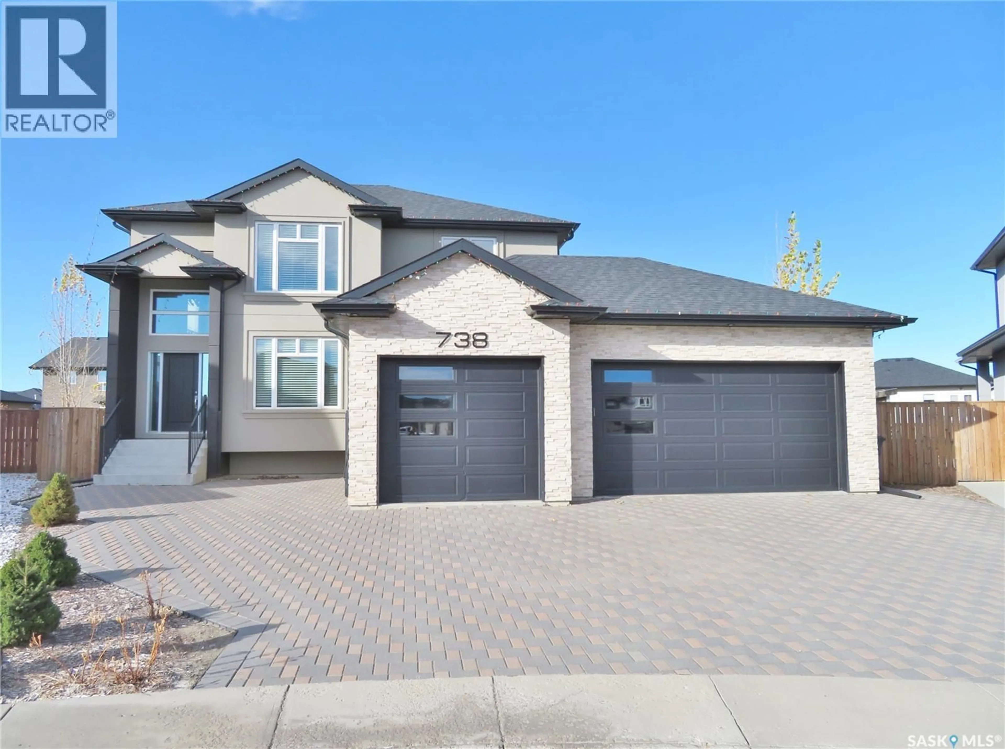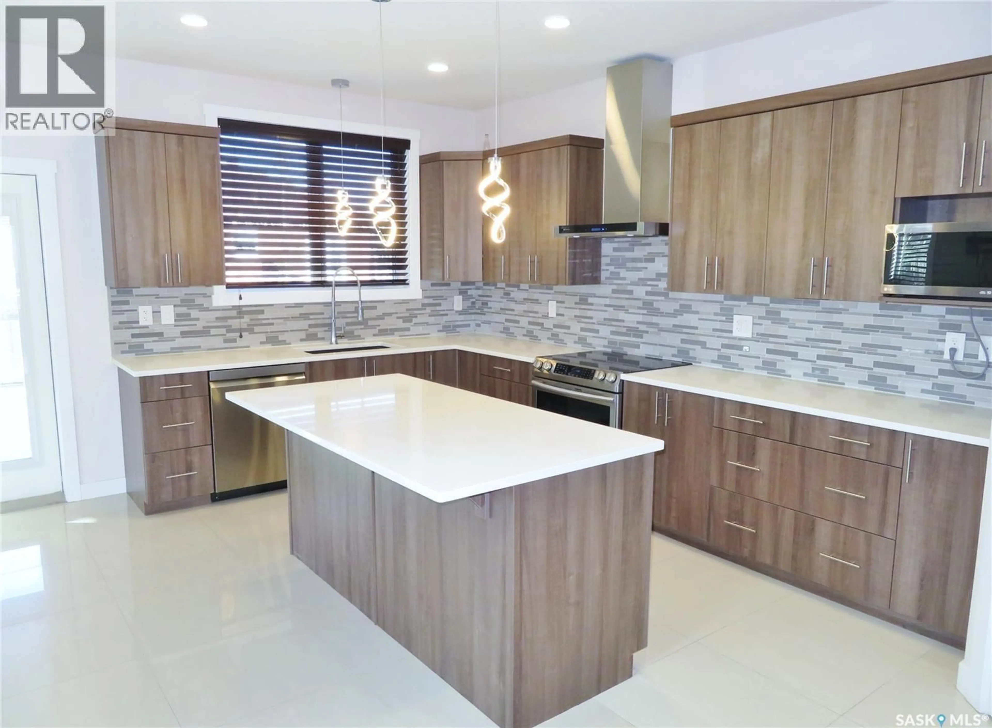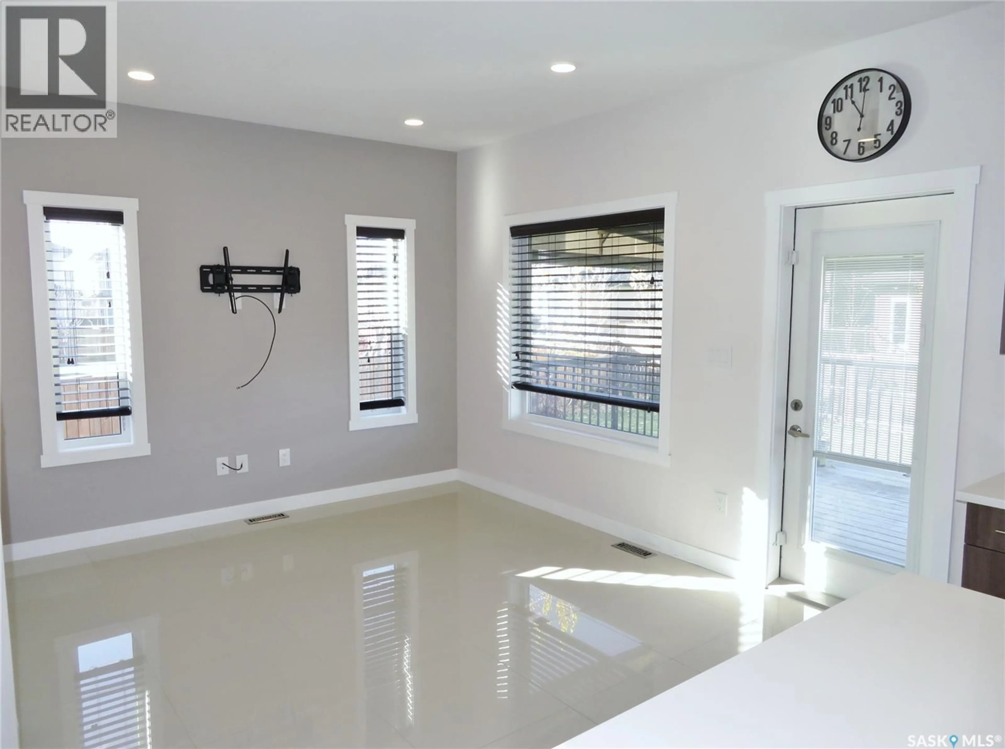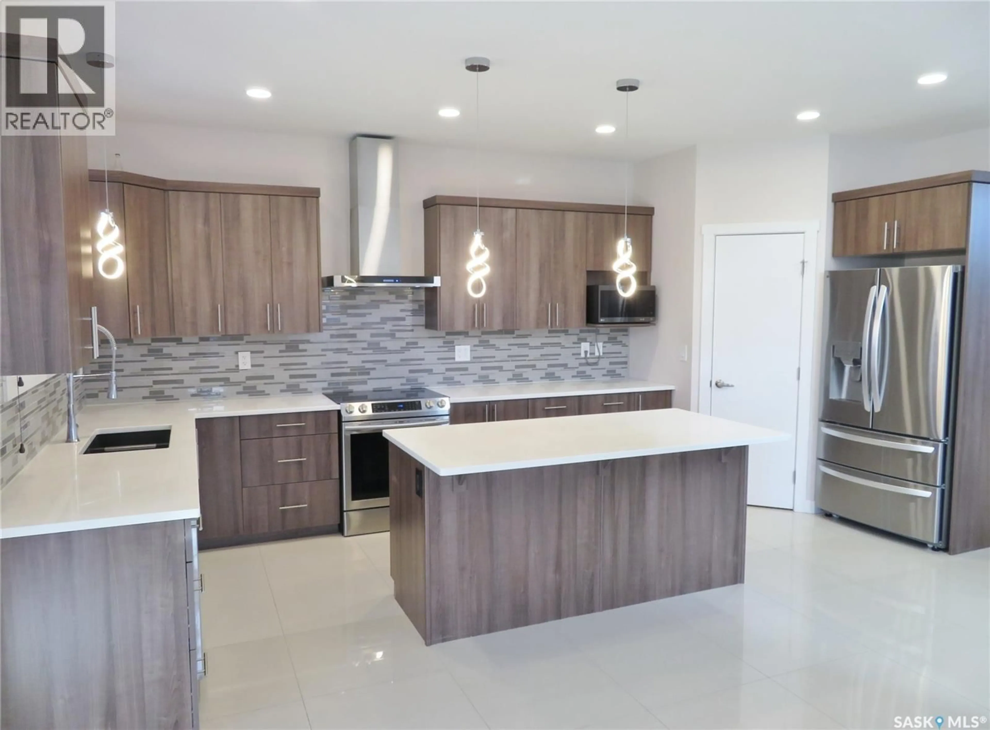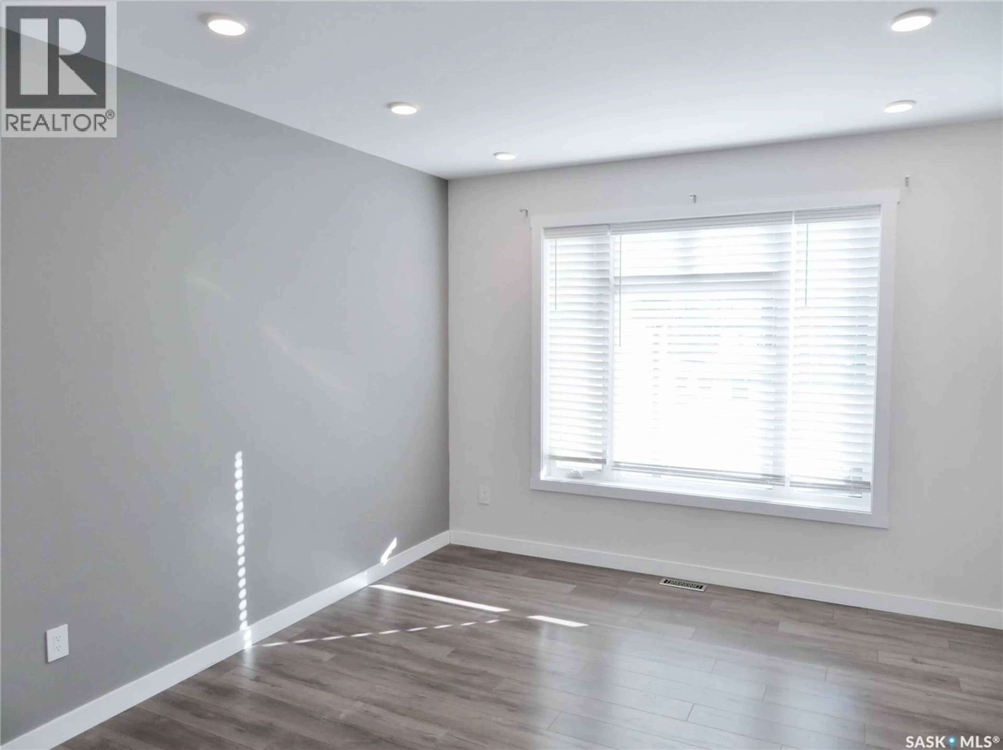738 PICHLER COVE, Saskatoon, Saskatchewan S7V0G2
Contact us about this property
Highlights
Estimated valueThis is the price Wahi expects this property to sell for.
The calculation is powered by our Instant Home Value Estimate, which uses current market and property price trends to estimate your home’s value with a 90% accuracy rate.Not available
Price/Sqft$346/sqft
Monthly cost
Open Calculator
Description
Welcome to 738 Pichler Cove, a beautifully appointed 2,310 sq ft two-storey home nestled on a spacious 9,738 sq ft lot in a quiet cul-de-sac in Rosewood. Just minutes from Swick Park and a short drive to nearby schools, this property offers the perfect blend of comfort, style, and convenience. The main floor features elegant tile and laminate flooring, recessed lighting, and a chef-inspired kitchen with custom Superior cabinetry, soft-close doors, quartz countertops, tile backsplash, stainless steel appliances, a large corner pantry, and a central island with pendant lighting. The dinette opens to a deck overlooking a fully landscaped backyard with an interlocking brick patio and shed. Also on the main level is a bedroom with a 3-piece ensuite featuring a custom 5ft shower, a 2-piece powder room, and a laundry room with washer and dryer. A mudroom connects to the triple attached heated garage, which includes an overhead door to the backyard. Upstairs, you'll find a spacious bonus room perfect for relaxing or entertaining. The primary suite boasts a custom closet with built-in organizers and sliding barn doors, along with a luxurious 4-piece ensuite featuring dual sinks, a large soaker tub, and a custom shower. Two additional bedrooms and a 4-piece bathroom with double sinks complete the upper level. The fully developed basement offers a generous family room, an additional bedroom, a 3-piece bathroom, a wet bar, and ample storage space. Additional amenities include a natural gas BBQ hookup, underground sprinklers, and a quadruple interlocking brick driveway. This home combines thoughtful design with quality finishes, making it a standout in one of Saskatoon's most desirable neighbourhoods. For more information or to schedule a personal viewing, contact your REALTOR® today. (id:39198)
Property Details
Interior
Features
Main level Floor
Other
13.1 x 12Kitchen
18 x 8.6Dining room
11.7 x 14.2Bedroom
11 x 12Property History
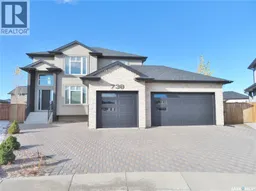 30
30
