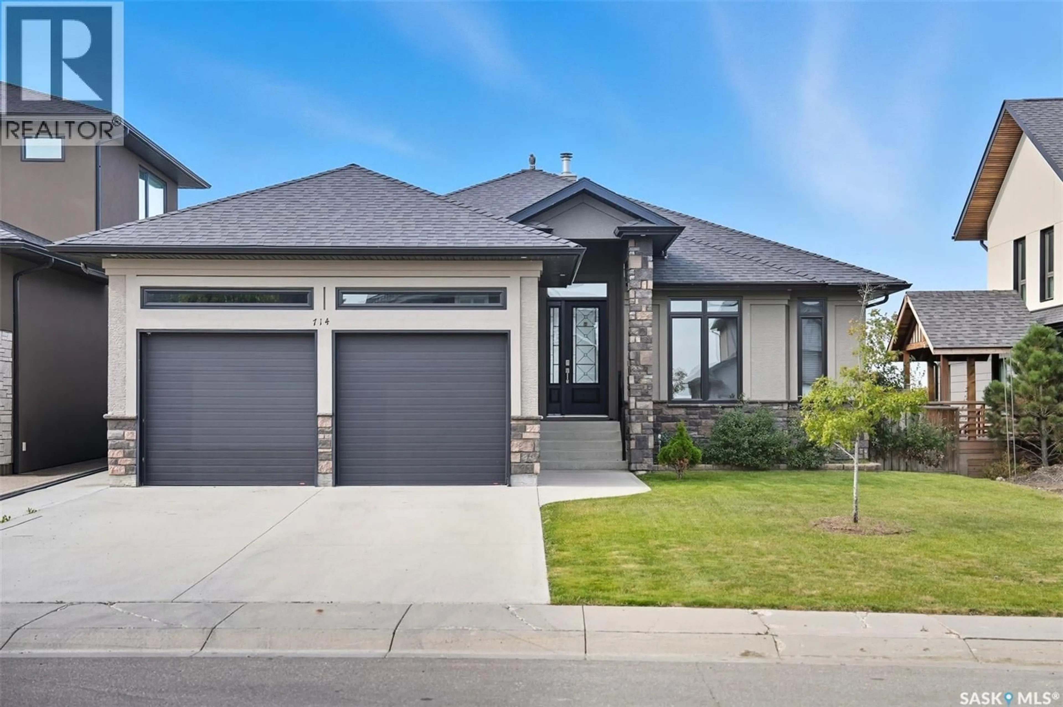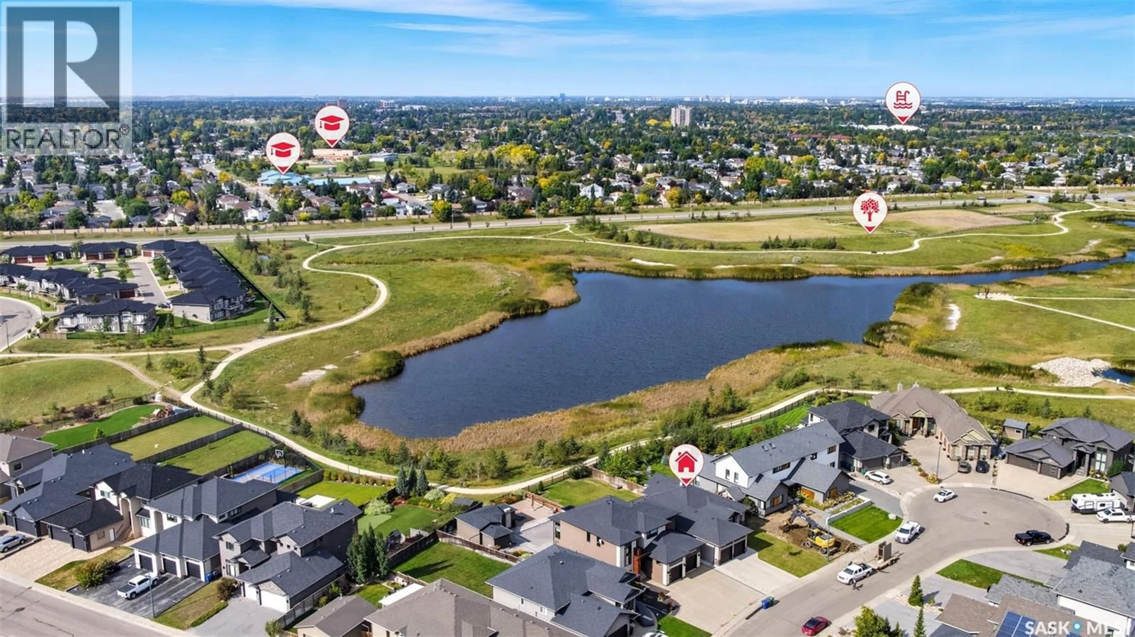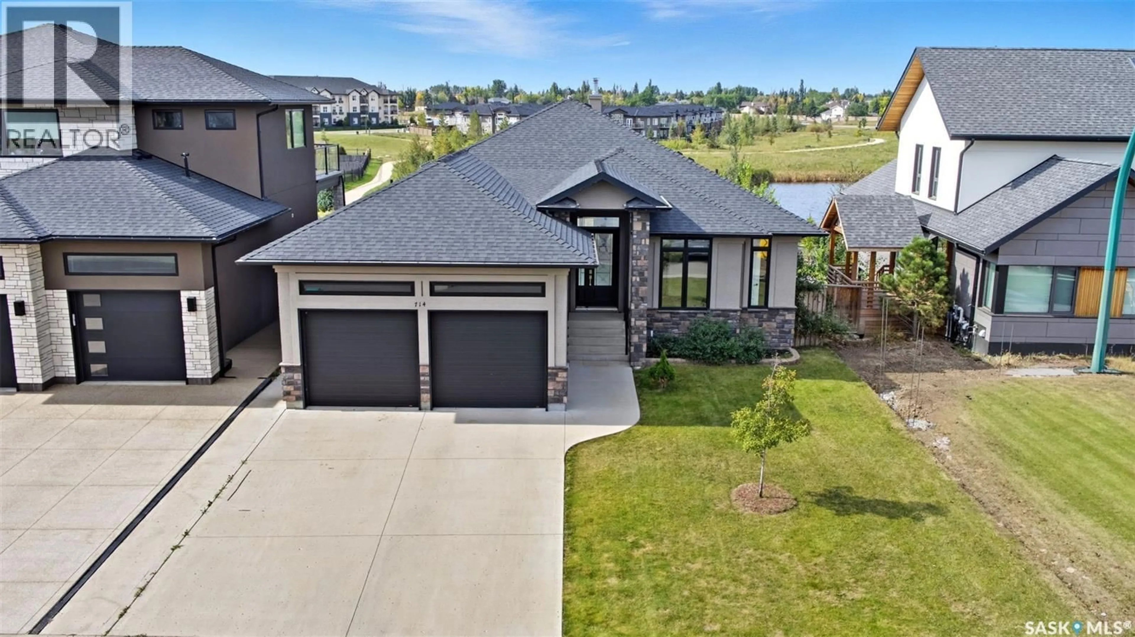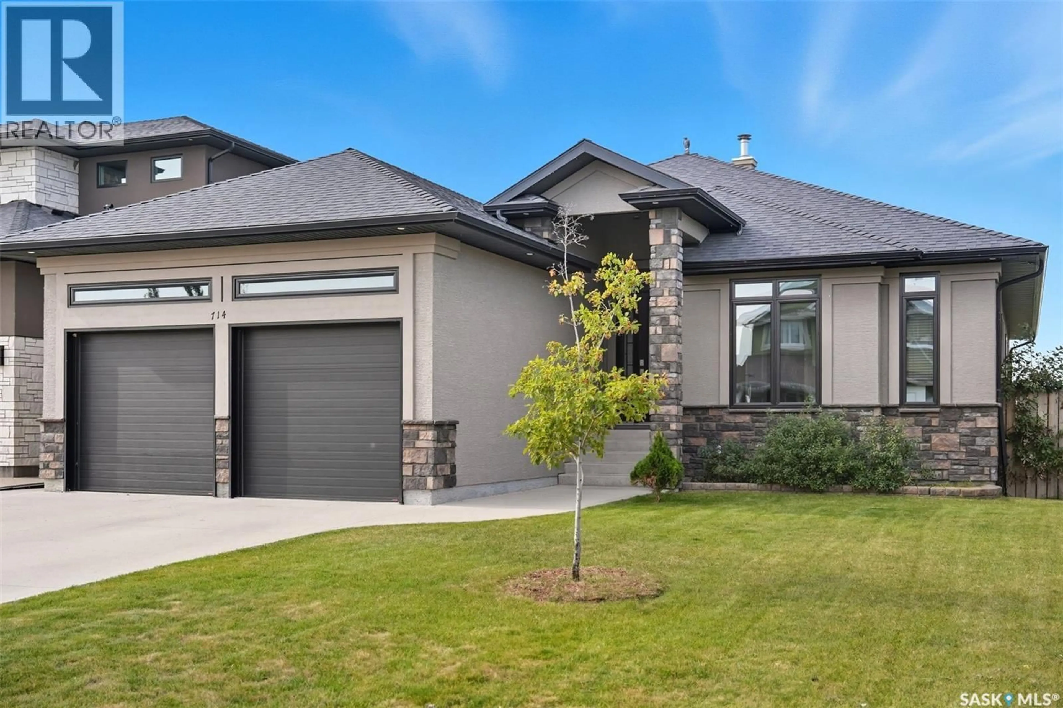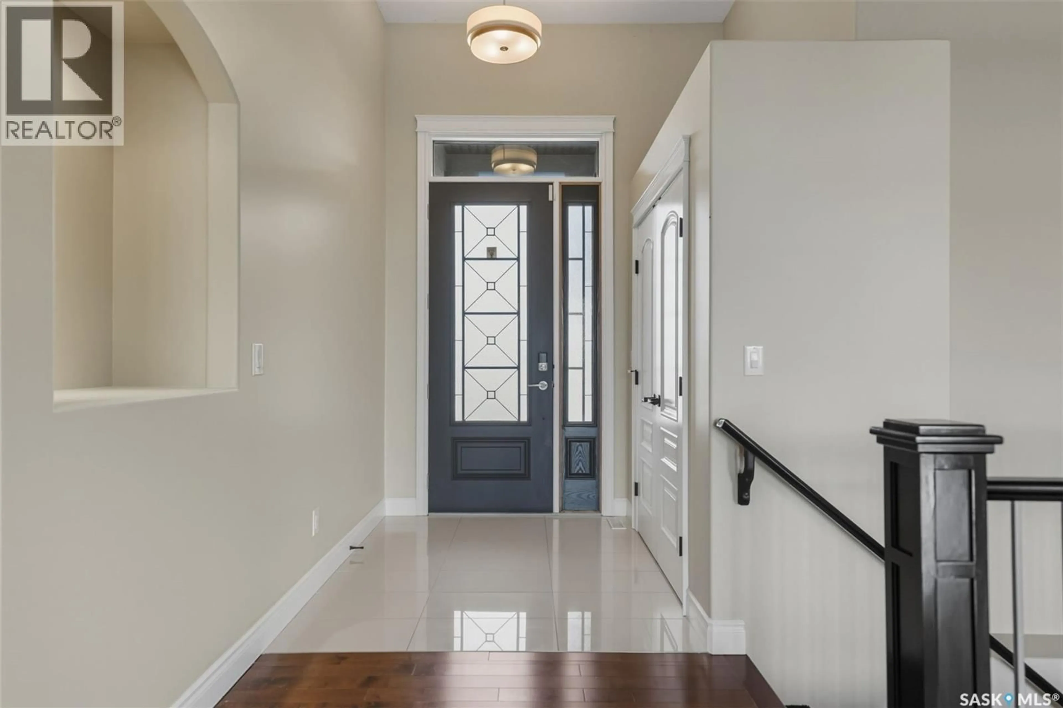714 LEDINGHAM PLACE, Saskatoon, Saskatchewan S7V0B6
Contact us about this property
Highlights
Estimated valueThis is the price Wahi expects this property to sell for.
The calculation is powered by our Instant Home Value Estimate, which uses current market and property price trends to estimate your home’s value with a 90% accuracy rate.Not available
Price/Sqft$571/sqft
Monthly cost
Open Calculator
Description
Welcome to 714 Ledingham Place, a rare find in a fantastic cul-de-sac location backing onto Hyde Park with breathtaking water views. Situated on a massive 9,559 sq. ft. lot with a sunny southwest-facing backyard, this D&S–built walkout bungalow offers over 3,600 sq. ft. of luxurious living space with top-quality finishes inside and out. The striking stone and stucco exterior, oversized driveway accommodating up to five vehicles, and impressive curb appeal set the tone. Inside, the main floor boasts soaring 12-ft ceilings, a spacious foyer with tile flooring, open-concept living with a tiled feature wall and gas fireplace, and a chef’s dream kitchen with abundant maple cabinetry, granite countertops, tiled backsplash, corner pantry, and a generous dining area overlooking the park and pond. Hardwood flooring flows throughout, complementing three large bedrooms, including a primary suite with walk-in closet and spa-like ensuite featuring dual sinks and a tiled shower. Main floor laundry adds convenience. The bright walkout basement expands the living space with a large games room, family room, office, two additional bedrooms with walk-in closets, a 5-piece bath with jetted tub, and durable laminate flooring. Outdoor living shines with a composite deck, glass railing, and stairs leading to the park-like yard with underground sprinklers on a timer. Additional upgrades include triple-pane windows, central vac, HRV, new central A/C (2025), dishwasher (2023), and fridge (2021). Close to schools, shopping, and all amenities, this home truly shows 10/10. (id:39198)
Property Details
Interior
Features
Main level Floor
Living room
13.5 x 20Dining room
Kitchen
Primary Bedroom
Property History
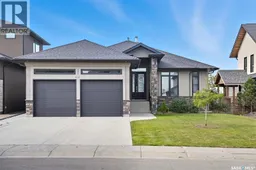 44
44
