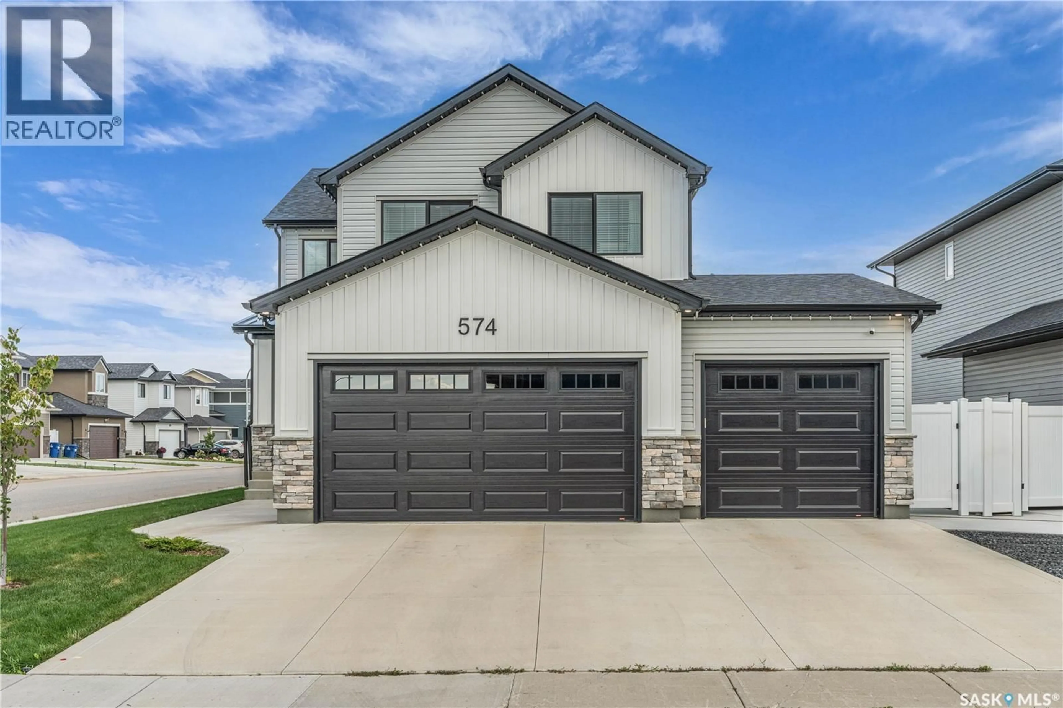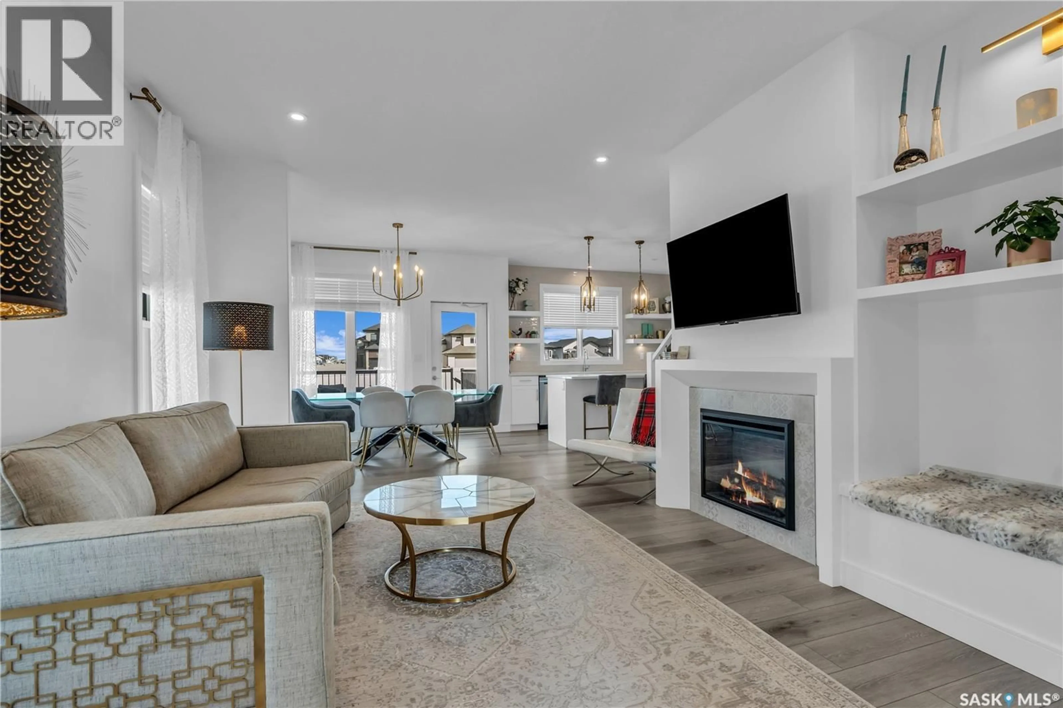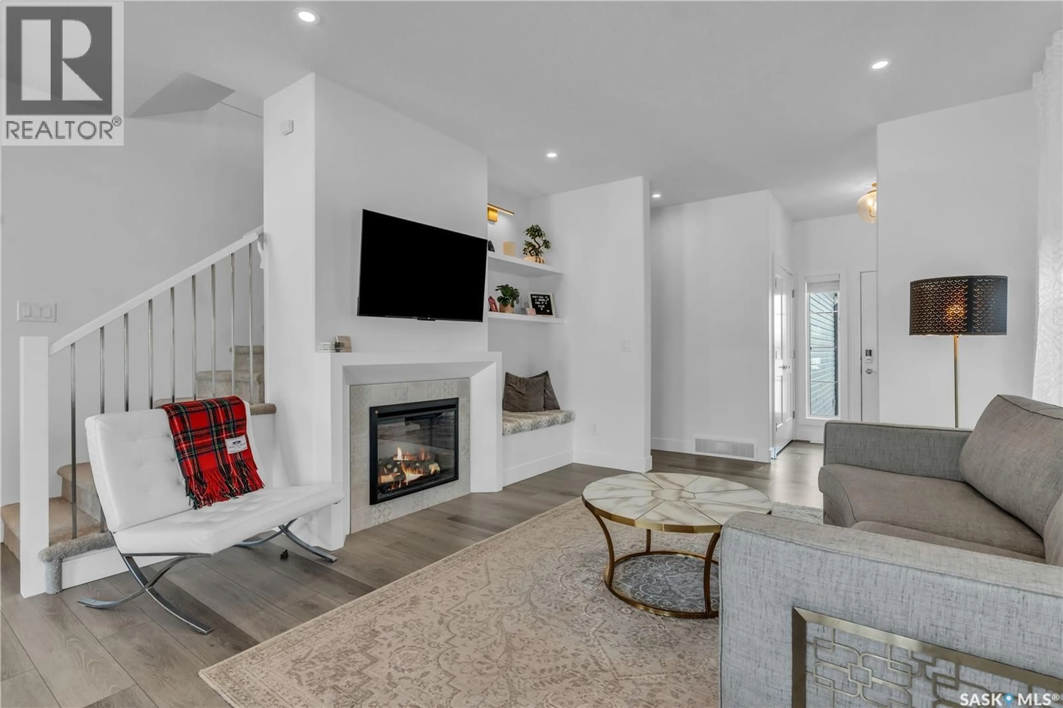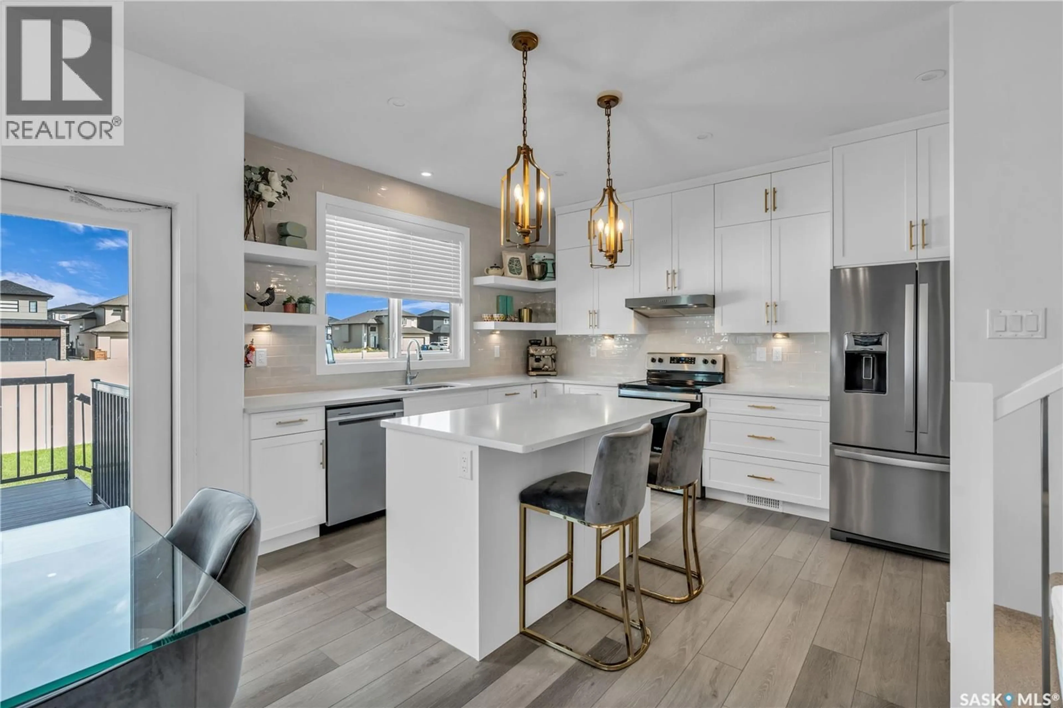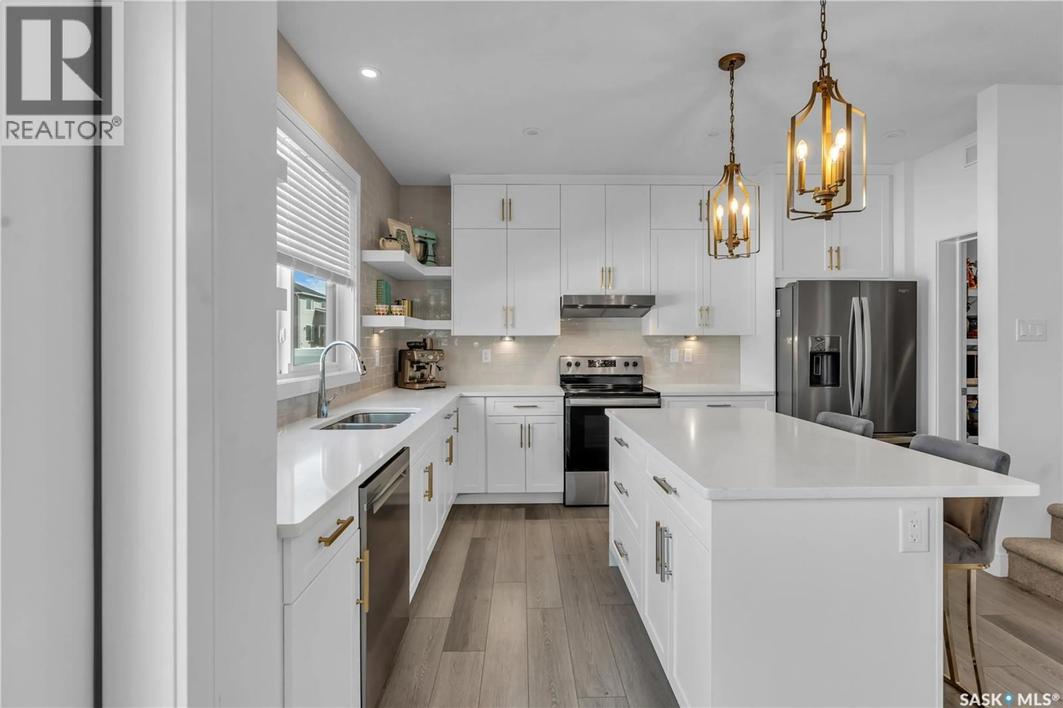574 BURGESS CRESCENT, Saskatoon, Saskatchewan S7V0W6
Contact us about this property
Highlights
Estimated valueThis is the price Wahi expects this property to sell for.
The calculation is powered by our Instant Home Value Estimate, which uses current market and property price trends to estimate your home’s value with a 90% accuracy rate.Not available
Price/Sqft$389/sqft
Monthly cost
Open Calculator
Description
Welcome to 574 Burgess Crescent, where elegance meets comfort in this stunning home on a spacious corner lot. This Everett model, spanning 1,797 square feet offers 3 bedrooms and a bonus room, perfectly designed to accommodate your family's needs. Show home upgrades: The bright and airy design features upgrades that will leave a lasting impression. Gourmet kitchen: be inspired by the stunning kitchen, featuring custom decorative shelving. shaker style cabinets and elegant quartz countertops and island and quality appliances. Functional and stylish: A large mudroom with direct entry to the triple garage and a walk through pantry adds both style and function. Sophisticated Living Room: Relax in the living room with a fireplace featuring a custom surround along with custom shelving and draperies for a touch of sophistication. Luxurious Master Suite: Off the primary bedroom, indulge in the large ensuite with a double shower, double vanity and custom tiling plus a spacious walk in closet. Convenient upper level laundry room with storage and cabinetry. Spacious Triple Garage: Enjoy a heated 3 car garage with the option for an additional overhead door - ideal for storing your boat, snowmobile or for open air entertaining. Modern amenities: This home includes air conditioning, window coverings, a concrete driveway and walkways, patio, deck and a manicured, landscaped yard with maintenance free fencing.. Energy efficient: designed with energy effeciency in mind, this home ensures comfort while being environmentally friendly. Perfectly situated on a quiet crescent near schools, shopping, parks and playgrounds, this home offers everything to enhance your lifestyle. Don't miss the chance to make this exquisite home yours. Call today to arrange a private viewing! (id:39198)
Property Details
Interior
Features
Main level Floor
Foyer
Living room
13'3 x 13Dining room
9'8 x 11'6Kitchen
11'6 x 14Property History
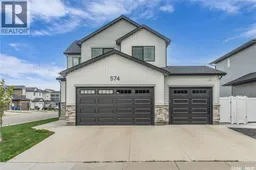 30
30
