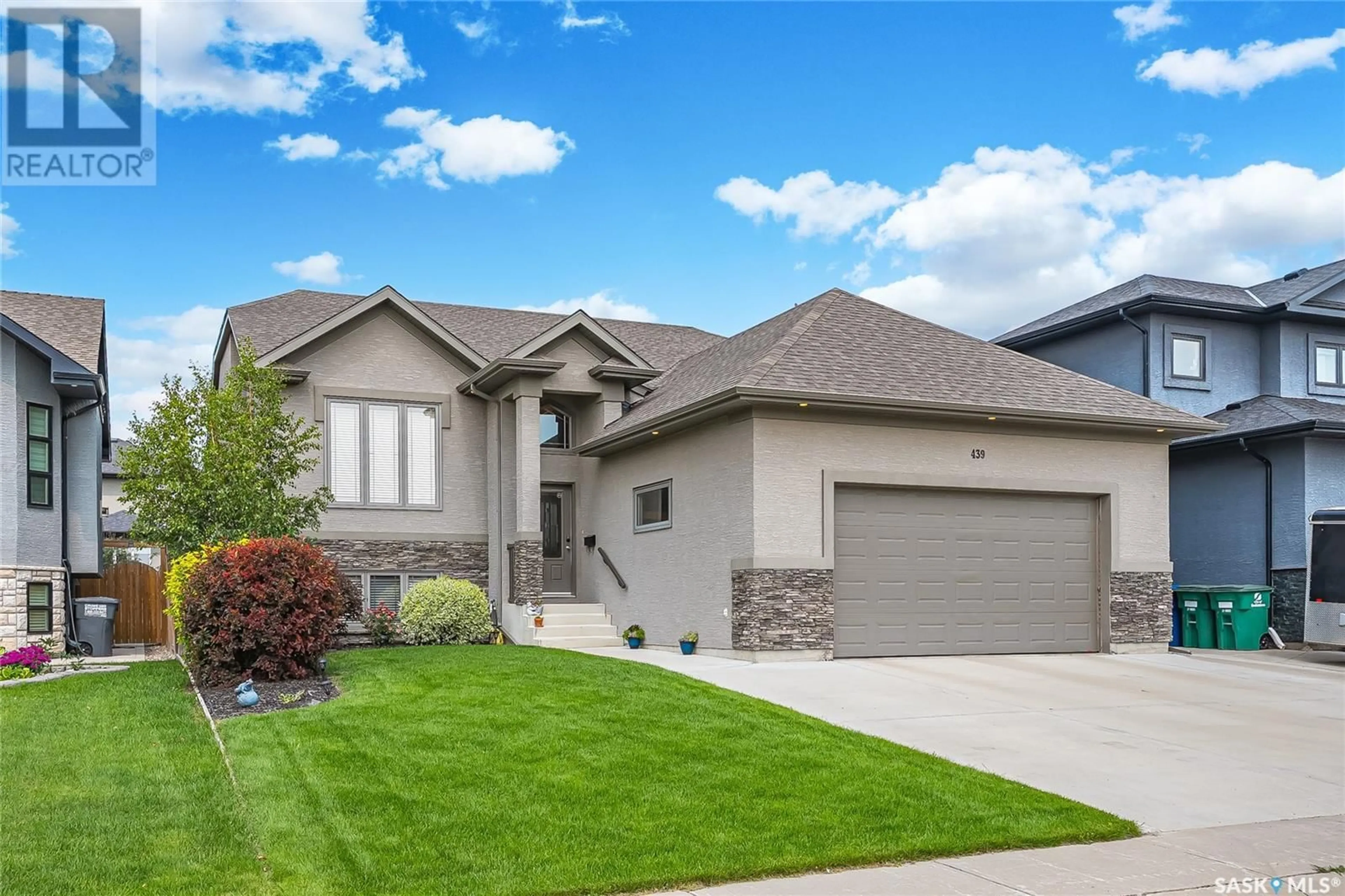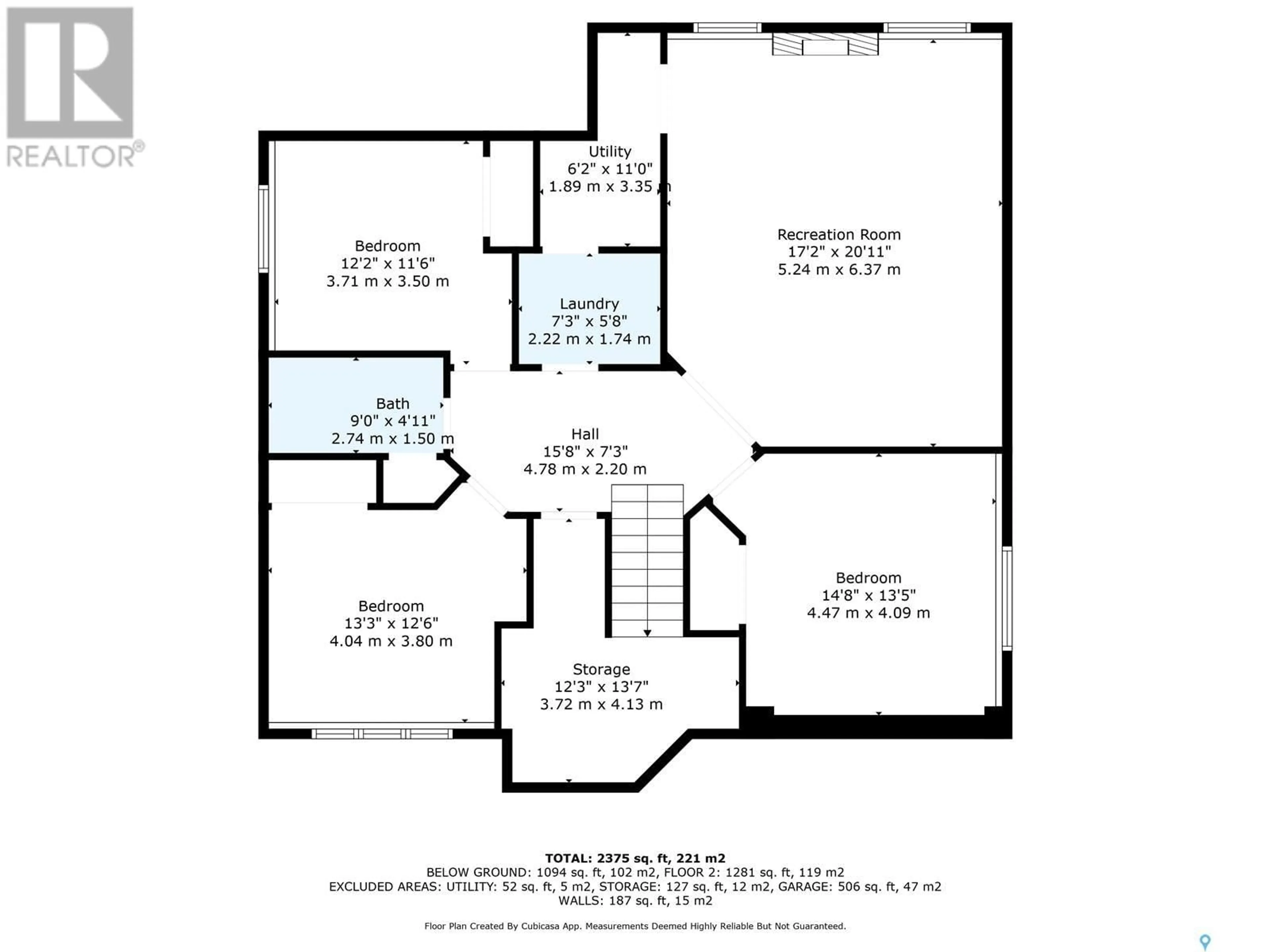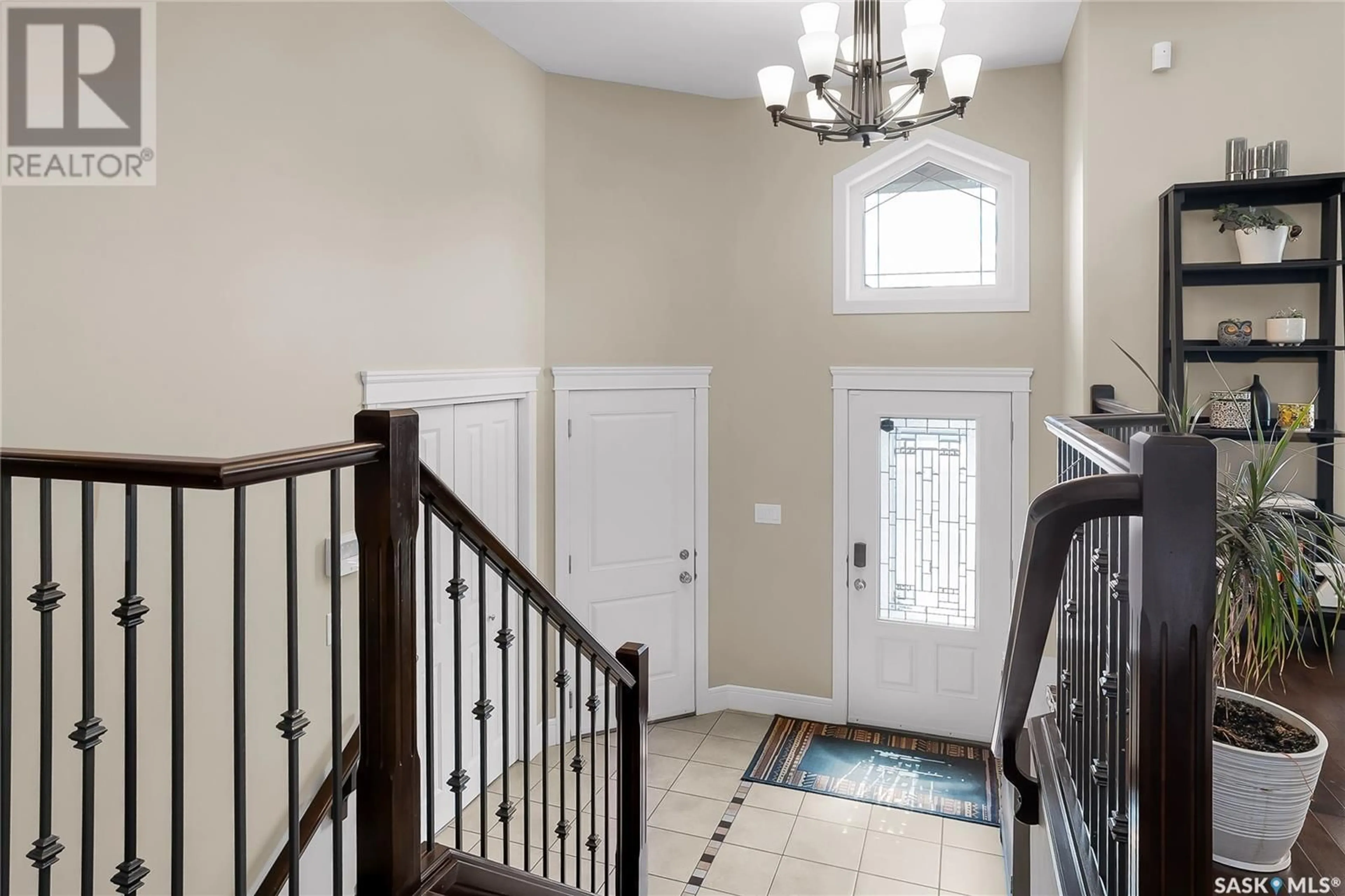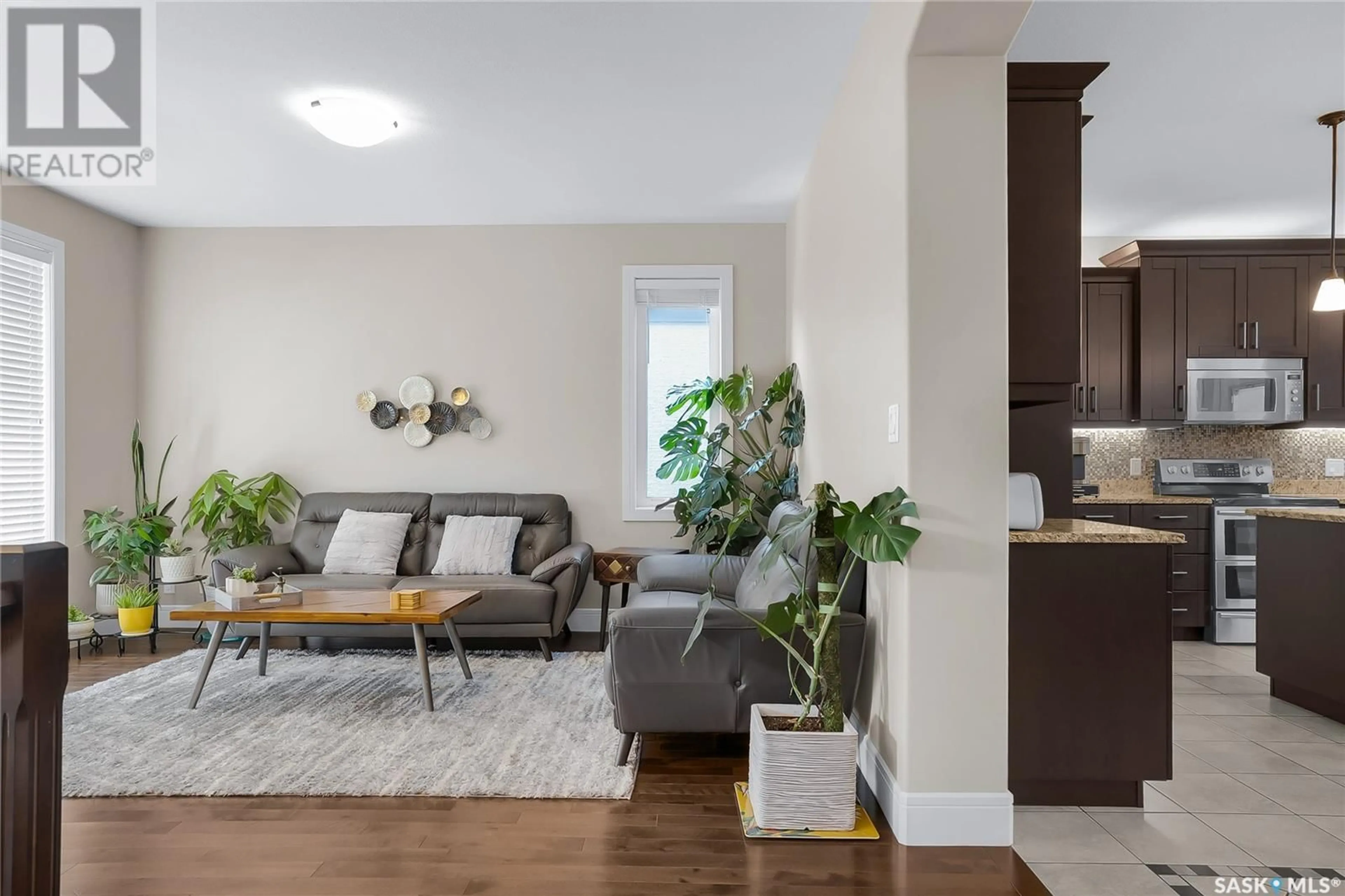439 WERSCHNER LANE, Saskatoon, Saskatchewan S7V0E1
Contact us about this property
Highlights
Estimated valueThis is the price Wahi expects this property to sell for.
The calculation is powered by our Instant Home Value Estimate, which uses current market and property price trends to estimate your home’s value with a 90% accuracy rate.Not available
Price/Sqft$471/sqft
Monthly cost
Open Calculator
Description
There’s a certain kind of house that just makes life easier, and this one gets it right. The entryway is wide enough that nobody’s bumping elbows while wrestling with winter boots, backpacks or sending the entire entourage of your company home. Head upstairs and you’re greeted with sunlight spilling through big windows, bouncing off hardwood & tile floors, making the whole space feel like a fresh start to every day. With 9 foot ceilings there's certainly no lack of headroom! The kitchen isn’t just good-looking with its maple cabinetry and granite counters, it’s built for real life. Morning chaos, big family meals, sneaking late-night snacks… there’s a place for it all. The layout is one of those rare designs that actually works. It keeps things connected when you want to be together, but gives everyone enough space to do their own thing. Three bedrooms up, two more down, and a basement that naturally becomes the hangout zone for movie nights, sleepovers, game days, or just stretching out on the couch after a long week. Tucked behind the glass door is a theatre room that’s pre-wired and ready for epic marathons or could easily flex into whatever your life needs, maybe it’s another bedroom, a hobby space, or a teenage escape pod. Stay cool in the summer with A/C too! Out back, the partially covered deck lets you grill year-round without checking the forecast every ten minutes. And the heated garage? It's your winter survival plan. So much storage in there! Speaking of storage, there's even more under the deck too! Toss in the fact that you're in Rosewood, where schools, parks, and walking trails are just part of the neighbourhood rhythm. You've got a home that’s more than just walls and finishes. It’s the kind of place where memories are made and good days happen, often.... As per the Seller’s direction, all offers will be presented on 2025-07-28 at 6:00 PM (id:39198)
Property Details
Interior
Features
Main level Floor
Foyer
7.5 x 9.1Living room
14.5 x 13.2Kitchen
14.1 x 11Dining room
14.1 x 6.4Property History
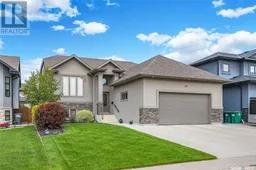 47
47
