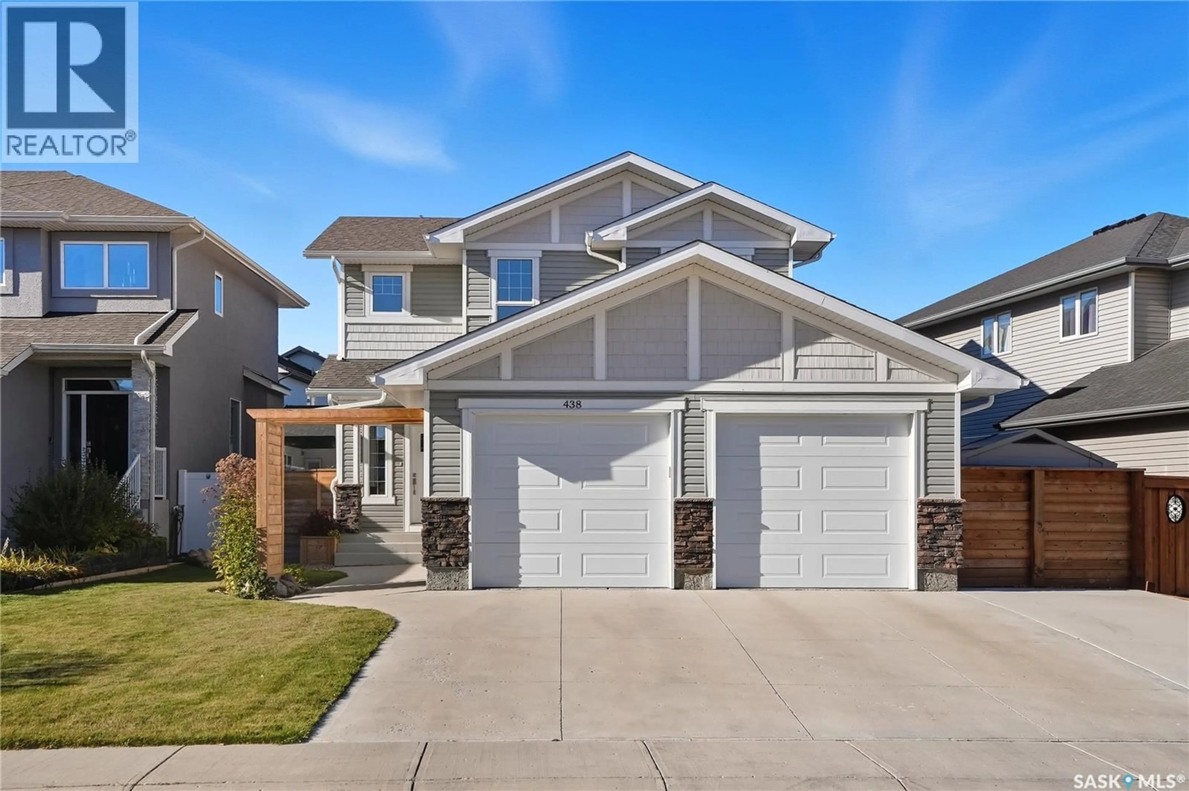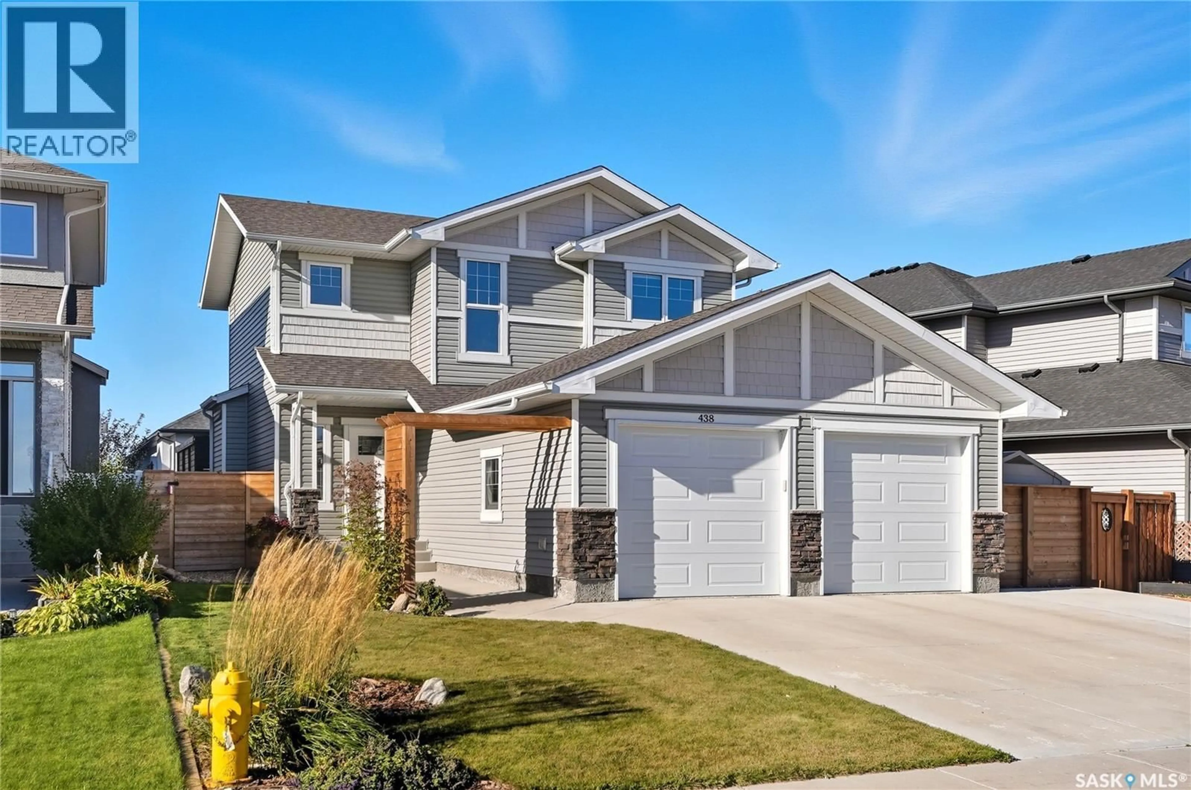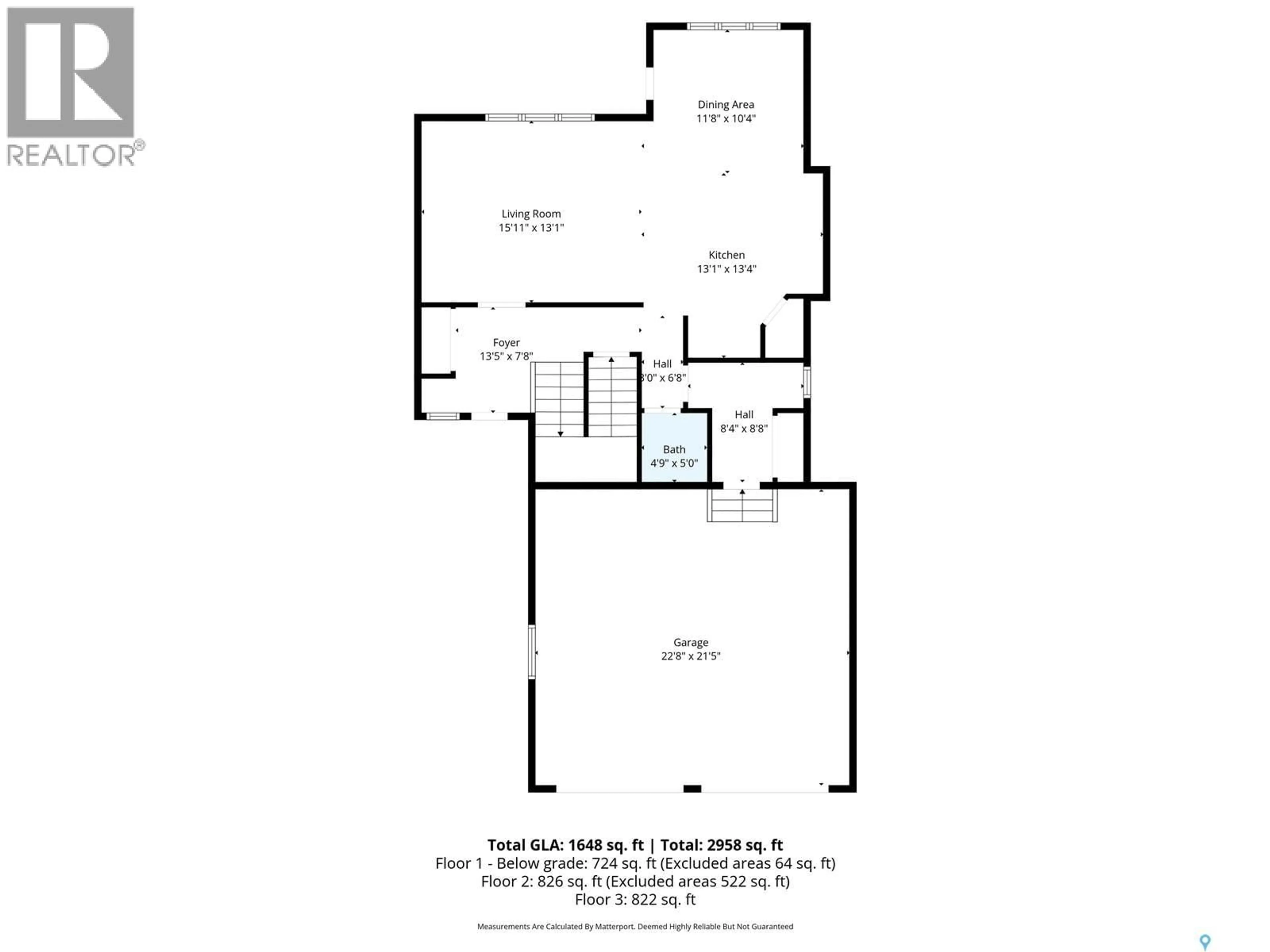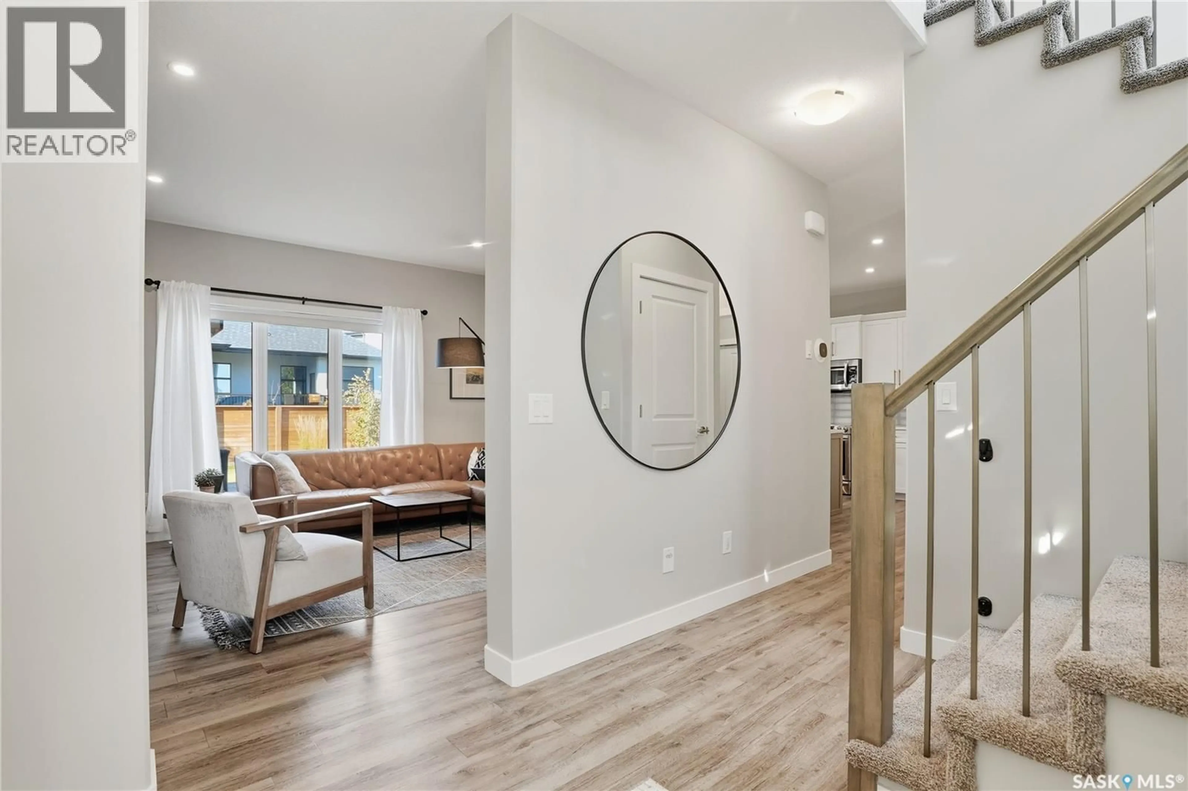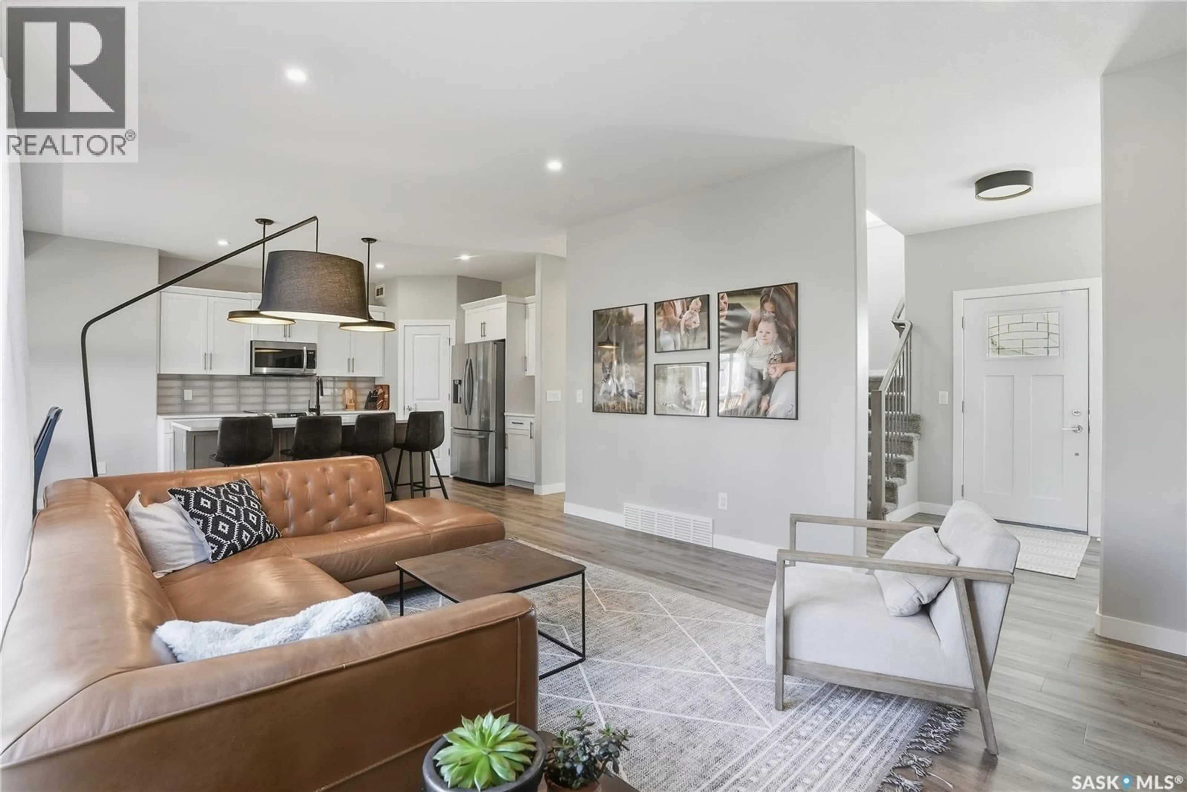438 FLYNN LANE, Saskatoon, Saskatchewan S7V0A7
Contact us about this property
Highlights
Estimated valueThis is the price Wahi expects this property to sell for.
The calculation is powered by our Instant Home Value Estimate, which uses current market and property price trends to estimate your home’s value with a 90% accuracy rate.Not available
Price/Sqft$384/sqft
Monthly cost
Open Calculator
Description
Welcome to 438 Flynn Lane in sought-after Rosewood — a beautifully finished home that perfectly blends comfort, style, and functionality. From its inviting street presence to its warm and modern interior, every detail has been thoughtfully designed for family living. The open-concept main floor is bright and spacious, featuring a stylish kitchen with quality appliances, ample cabinetry, and seamless flow into the dining and living areas — ideal for everyday life and entertaining alike. Large windows bring in natural light while offering views of the established, fully landscaped yard. Upstairs, a generous primary suite provides a relaxing retreat with a well-appointed ensuite and walk-in closet. The additional bedrooms are roomy and versatile, complemented by an oversized laundry room — a true everyday luxury. The fully developed basement extends your living space with a comfortable family room, two additional bedrooms, and full bath. Outside, enjoy a private yard with mature trees, a great deck for summer evenings, and the convenience of underground sprinklers. A heated attached garage with extra storage and a three-car driveway add both practicality and curb appeal. Located steps from the local school, parks, and Rosewood’s walking paths, this home delivers the complete package — move-in ready, modern, and ideally situated for family life. (id:39198)
Property Details
Interior
Features
Main level Floor
Foyer
7.8 x 13.5Living room
13.1 x 15.11Dining room
10.4 x 11.8Kitchen
13.4 x 13.1Property History
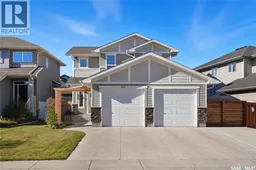 50
50
