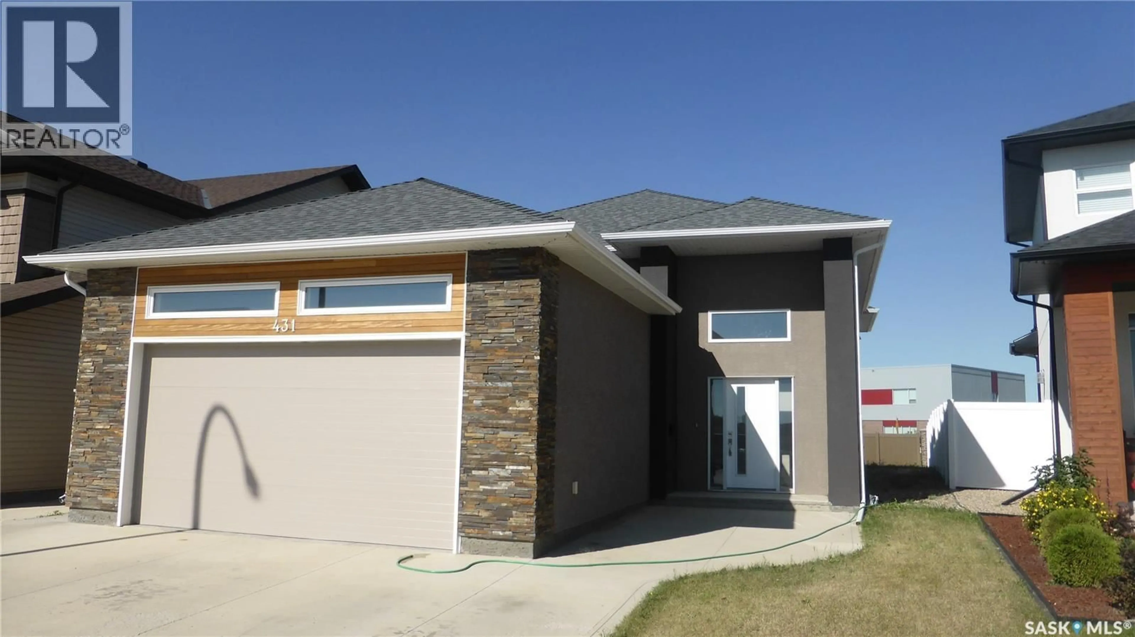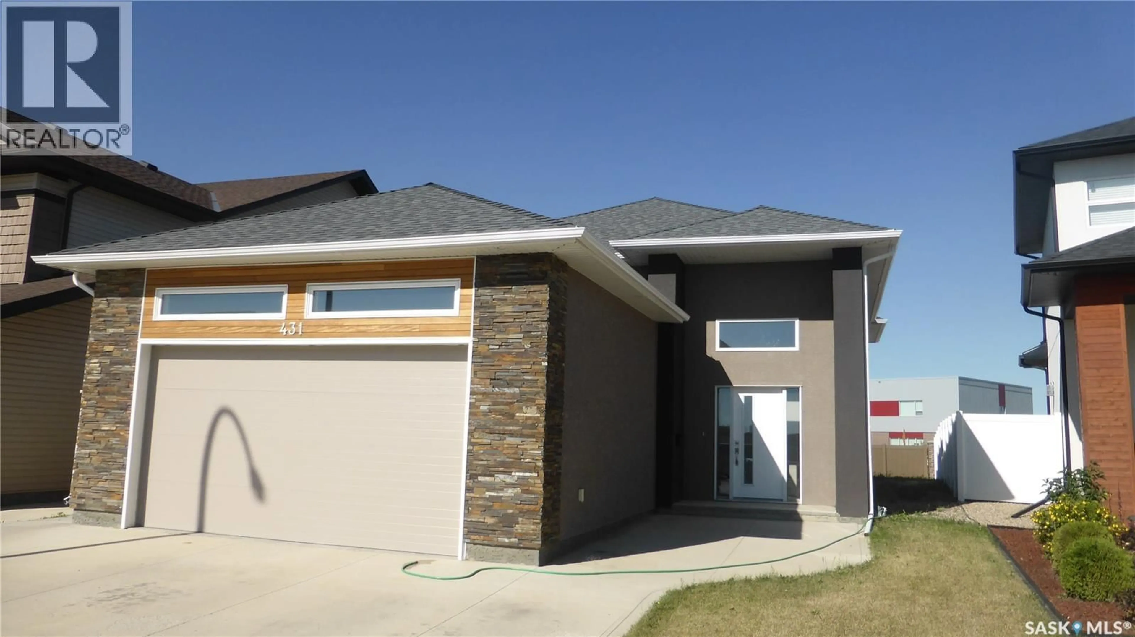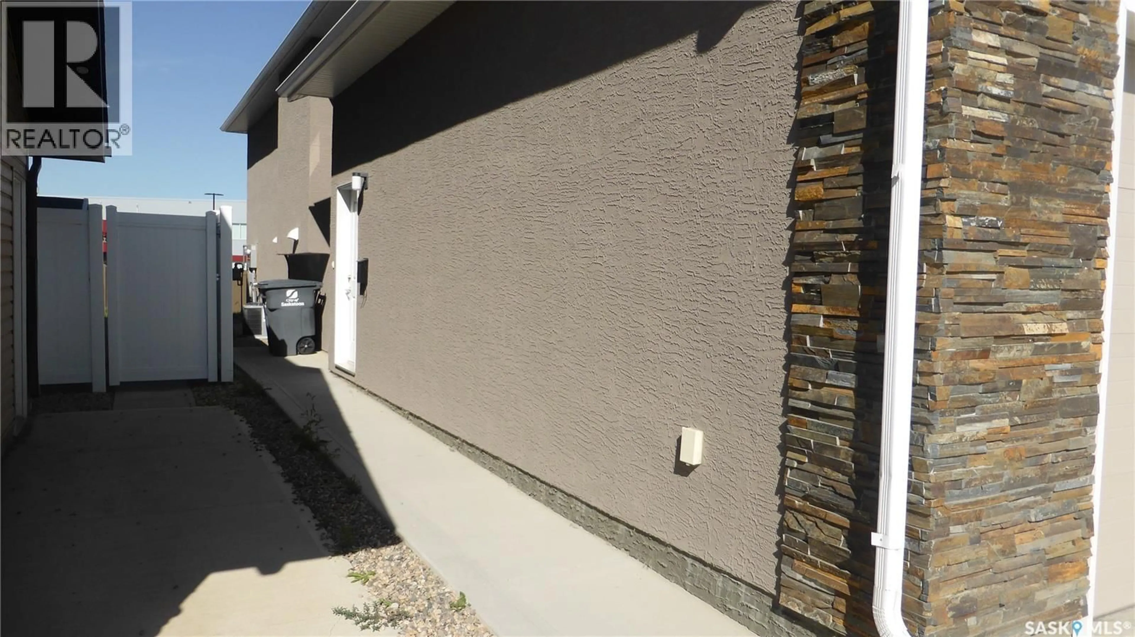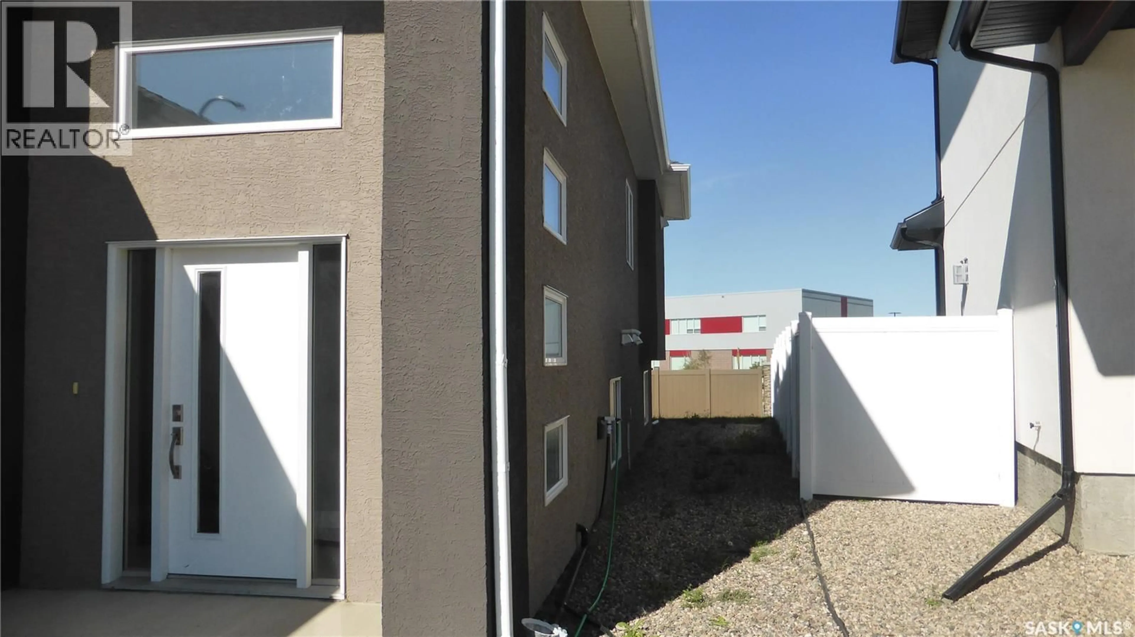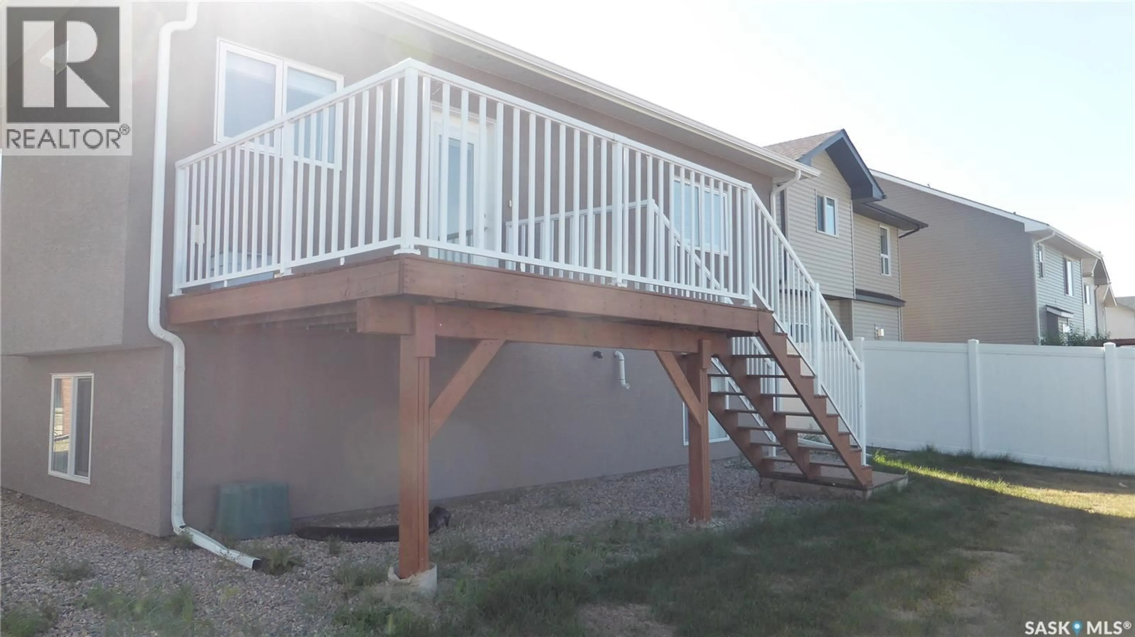431 FLYNN LANE, Saskatoon, Saskatchewan S7V0J8
Contact us about this property
Highlights
Estimated valueThis is the price Wahi expects this property to sell for.
The calculation is powered by our Instant Home Value Estimate, which uses current market and property price trends to estimate your home’s value with a 90% accuracy rate.Not available
Price/Sqft$510/sqft
Monthly cost
Open Calculator
Description
Rosewood-Best Location. Very close from school, and park. 1370 sq.ft. house with lots of upgrades and 2 Bed Room Legal Rental basement suite already rented. **Deck included. ** Concrete Drive way, landscaping, fence completed . **Main house very large entry. 6 total Bedrooms,4 washrooms. 2 kitchens. Exterior Stucco and Stone. **Interior Main floor = kitchen with stainless steel appliances with soft close drawer's, doors. Quartz counter tops through out, sinks and elongated toilets. Delta Bath fixtures. Energy efficient 50 gallon water heater. High efficiency Furnace, Air exchange system installed. Sump pump installed. Central air conditioner installed. 2 car attached car garage with high ceiling and windows for natural light. Upgraded Garage doors. Garage is insulated and dry-walled. **Main side Basement with main floor lay out is awesome = Big room with washroom and laundry, Lots of storage place. **LEGAL Basement suite with private separate door = Separate 2 Bed room, kitchen plus all kitchen Appliances, Living, full washroom and laundry plus separate water heater / electric heating. (id:39198)
Property Details
Interior
Features
Main level Floor
Living room
12 x 13.5Dining room
11.8 x 10Kitchen
13.8 x 114pc Bathroom
Property History
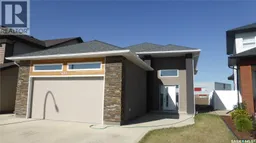 13
13
