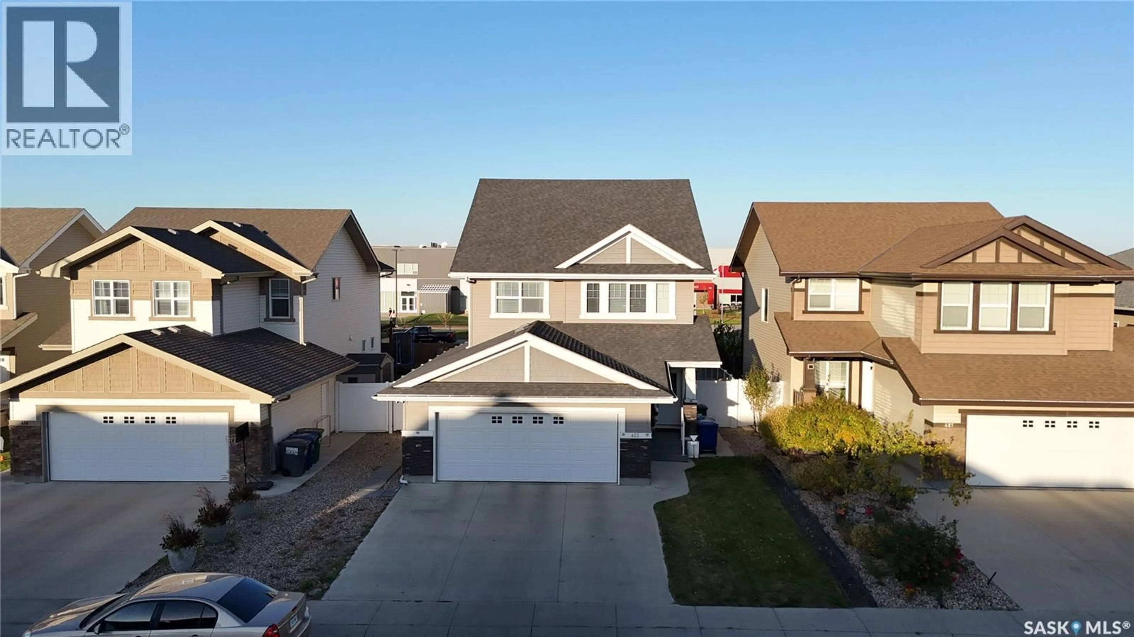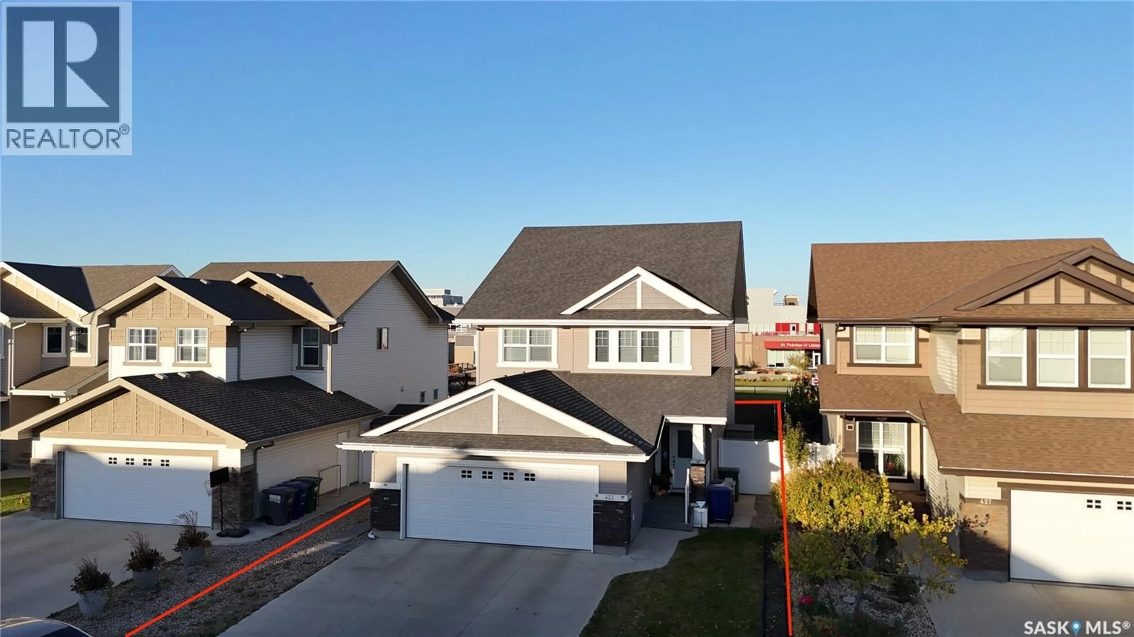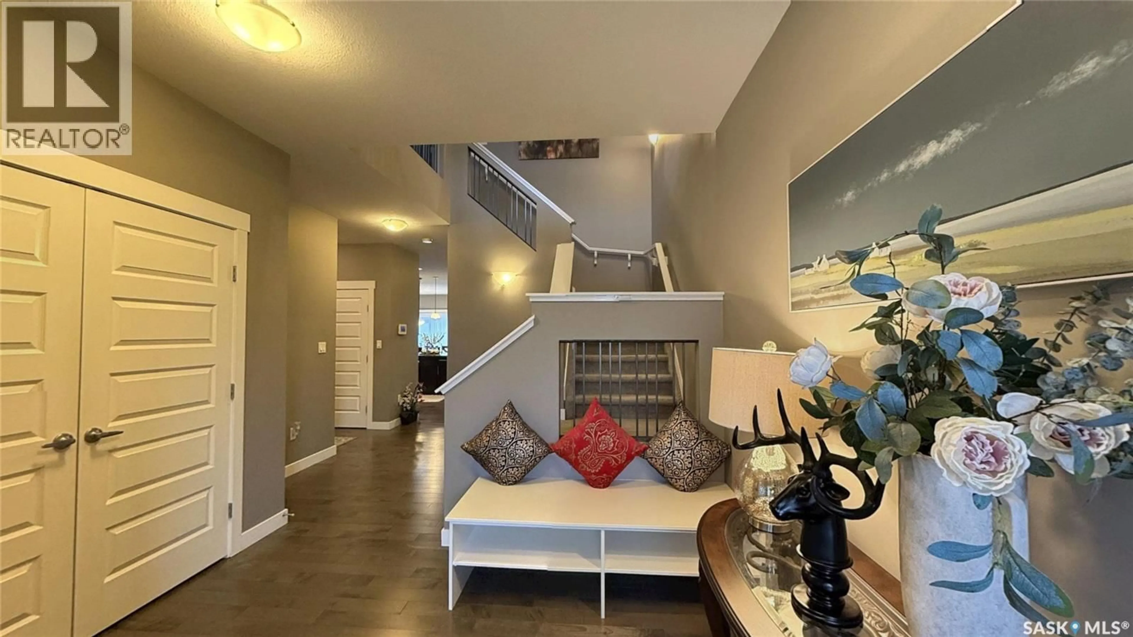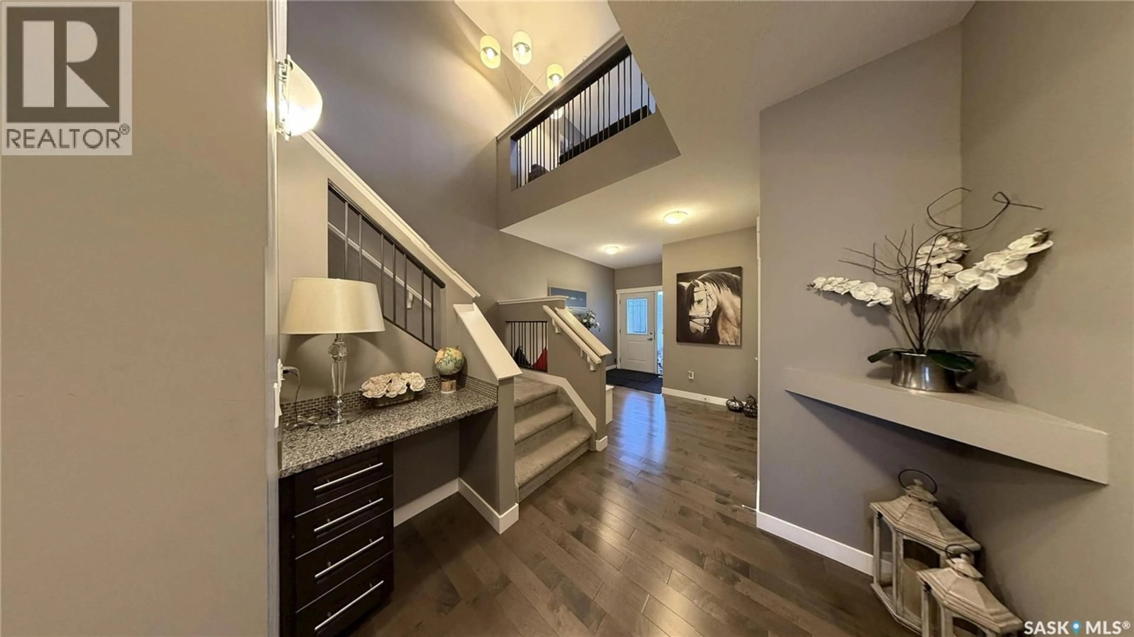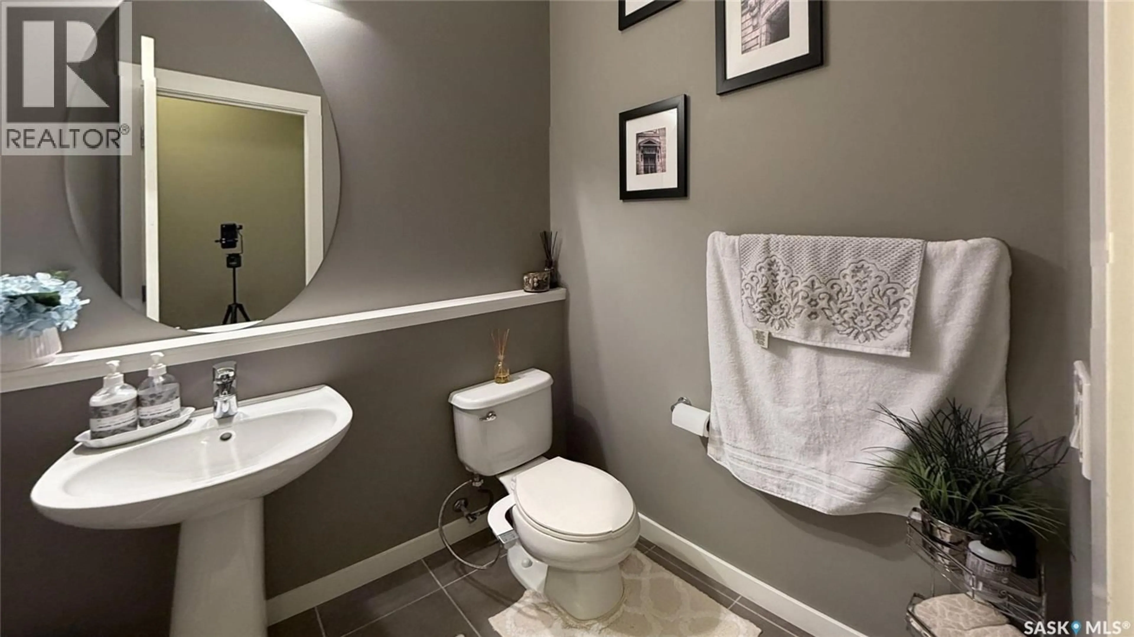423 FLYNN LANE, Saskatoon, Saskatchewan S7V0L1
Contact us about this property
Highlights
Estimated valueThis is the price Wahi expects this property to sell for.
The calculation is powered by our Instant Home Value Estimate, which uses current market and property price trends to estimate your home’s value with a 90% accuracy rate.Not available
Price/Sqft$345/sqft
Monthly cost
Open Calculator
Description
Situated in the prestigious community of Rosewood, this exquisitely appointed 4-bedroom, 4-bathroom residence offers an exceptional blend of refined elegance and modern functionality, complete with a fully finished basement. The main floor showcases an open-concept design featuring a striking feature wall with a gas fireplace in the living room, an elegant wet bar with a built-in wine rack, and a chef-inspired kitchen adorned with granite countertops, premium stainless steel appliances, and superior custom cabinetry. A sun-drenched dining area sits beside expansive patio doors, creating a seamless transition to the outdoors. The upper level boasts a spacious bonus room, two well-proportioned bedrooms, a stylish 4-piece bathroom, and a thoughtfully placed laundry room for added convenience. The luxurious primary suite is a true sanctuary, enhanced by an electric fireplace and a spa-like 5-piece ensuite with dual vanities, a soaker tub, and a separate shower. The fully developed lower level extends the living space with a generous family room featuring a second wet bar, a private den, an additional bedroom, and a contemporary 3-piece bath. Ideally located with a school directly behind the property and mere moments from parks, major thoroughfares, and all essential amenities, this home offers an unparalleled lifestyle of comfort and sophistication. Call your favourite Realtor® to book your showing. Buyers & Buyers' Realtor® to verify all measurements. (id:39198)
Property Details
Interior
Features
Main level Floor
Kitchen
13'0" x 16'4'Living room
13'0" x 14'9'Dining room
10'0' x 12'0"2pc Bathroom
Property History
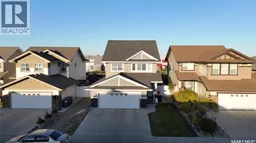 33
33
