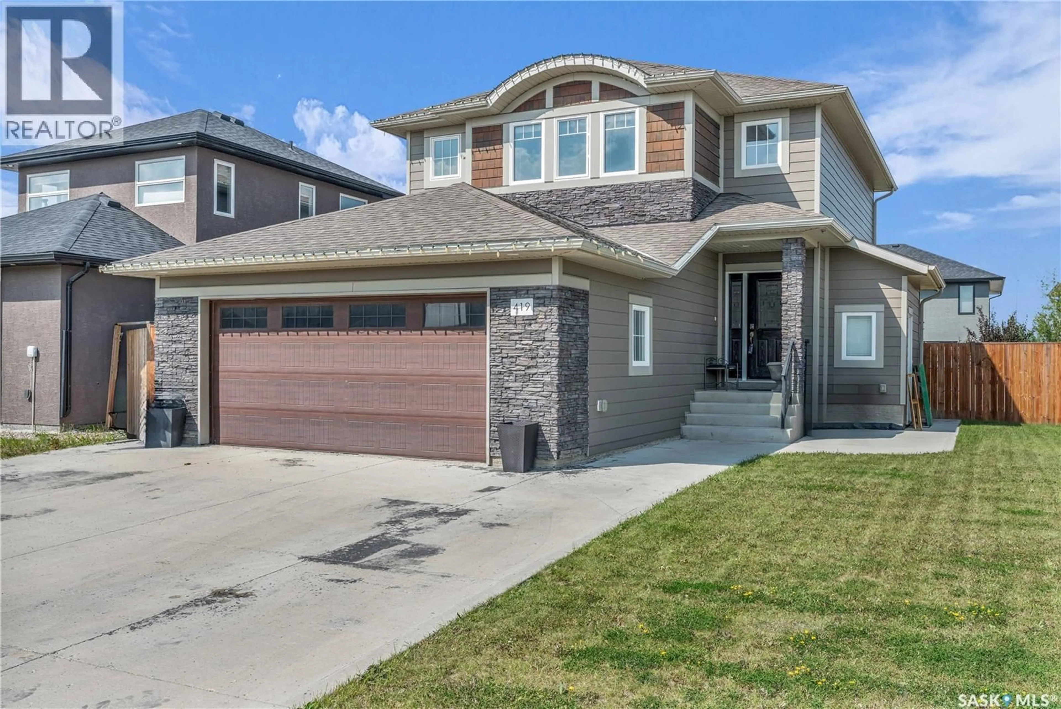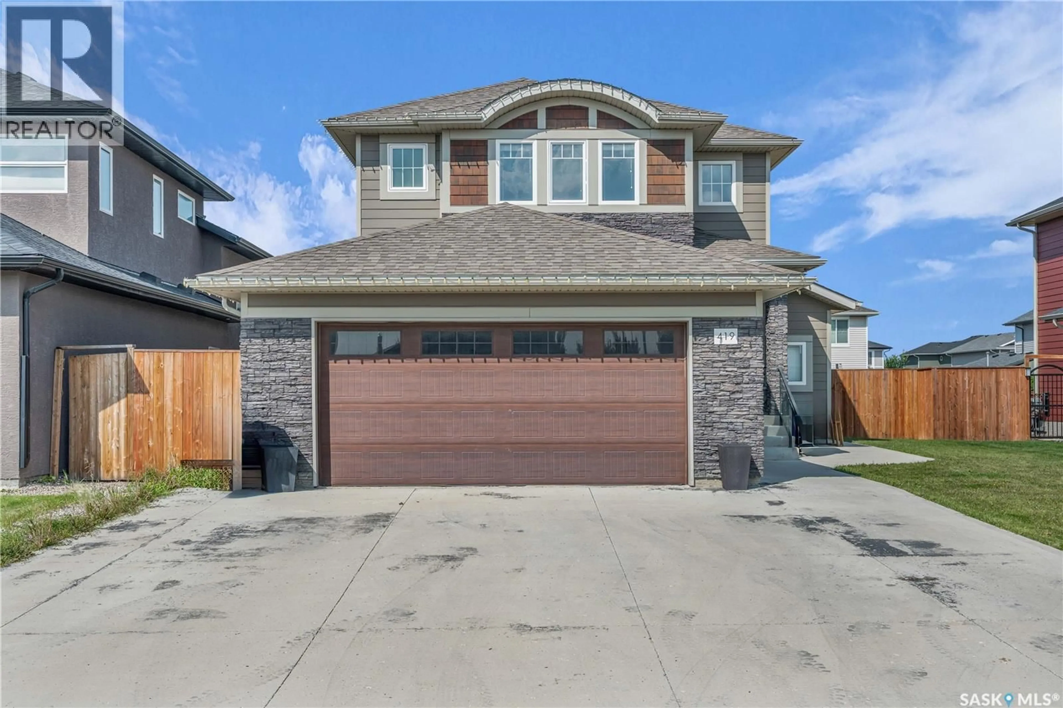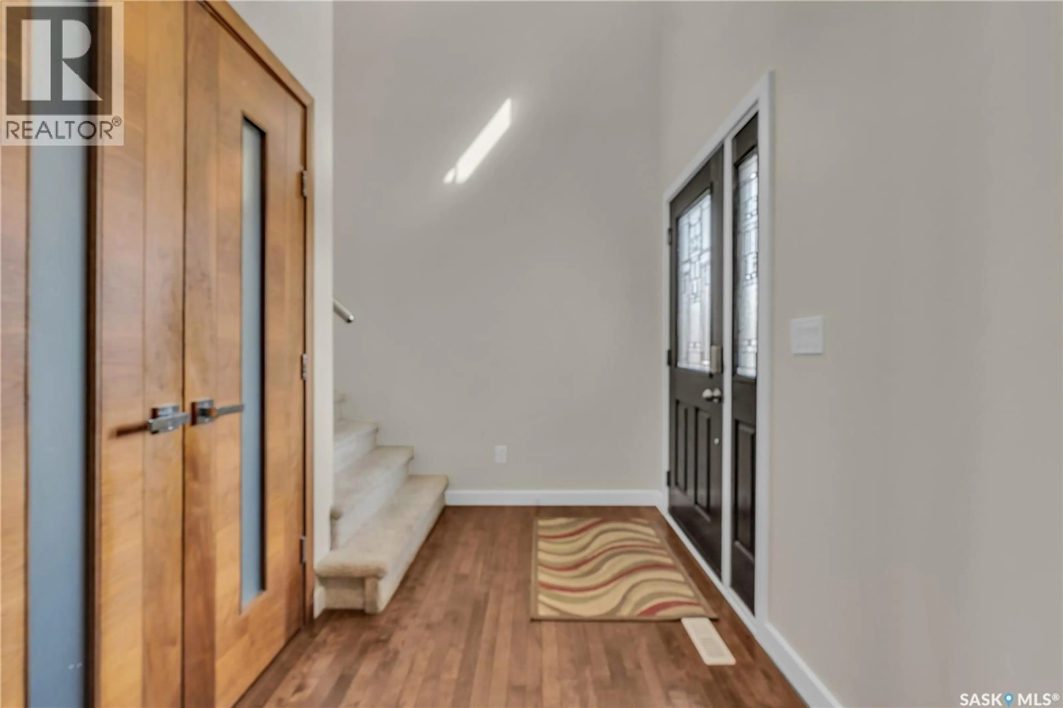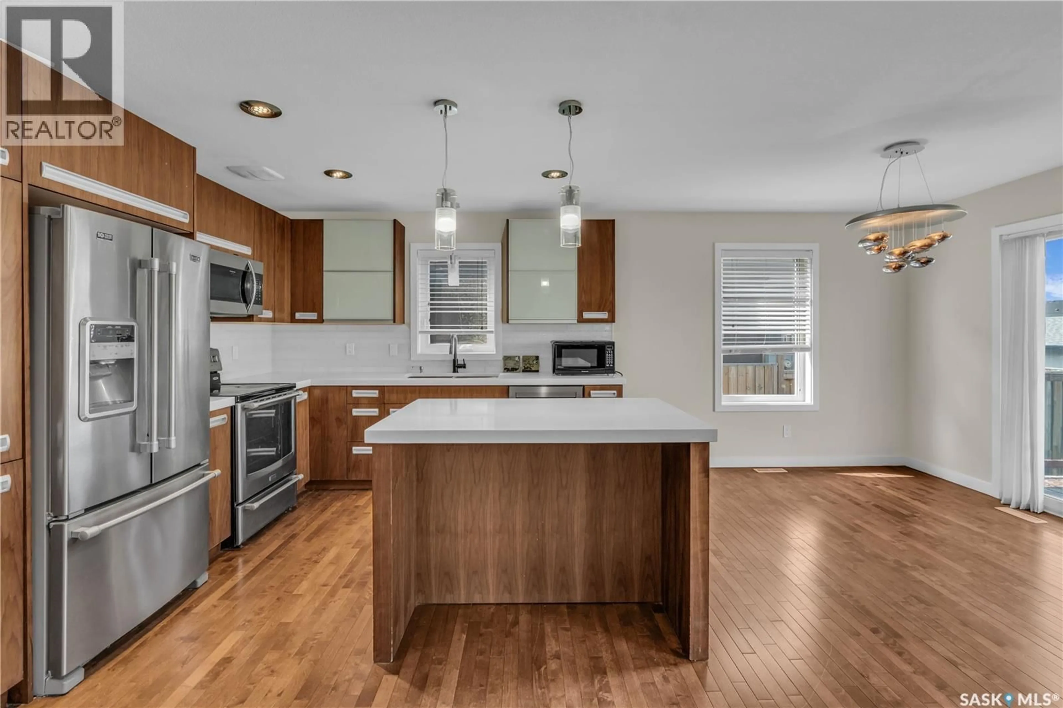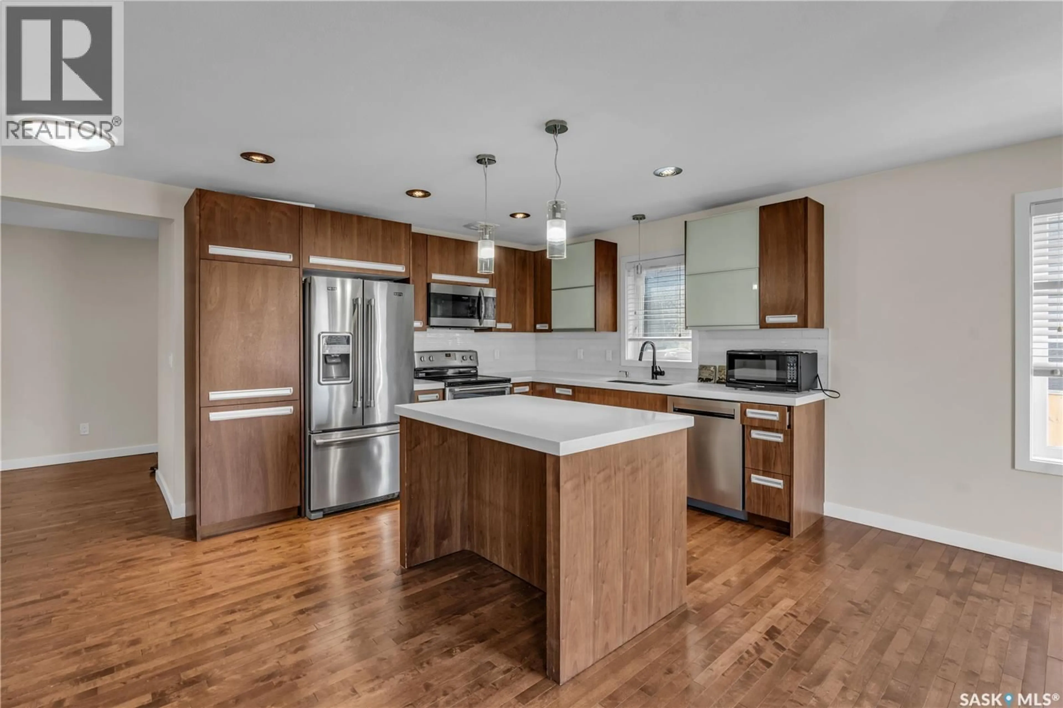419 PICHLER CRESCENT, Saskatoon, Saskatchewan S7V0H2
Contact us about this property
Highlights
Estimated valueThis is the price Wahi expects this property to sell for.
The calculation is powered by our Instant Home Value Estimate, which uses current market and property price trends to estimate your home’s value with a 90% accuracy rate.Not available
Price/Sqft$385/sqft
Monthly cost
Open Calculator
Description
Welcome to this beautiful 1649 sq ft two-storey home in Rosewood with a double attached garage which also features a 1 bedroom LEGAL SUITE with a separate entry. The open-concept main floor includes a bright living area Very functional open concept kitchens with large islands, Stainless steel kitchen appliance, stunning New York style cabinetry with Blum soft close doors and drawers, Quartz counter tops in the kitchen and Convenient main floor laundry. Hardwoods throughout main floor and heated porcelain tile in all the bathrooms. The master bedroom impresses with an ensuite bathroom and walk-in closet. Additionally, there are 2 more bedrooms and a full bathroom, providing plenty of room for the whole family. One-bedroom Legal basement suite has a separate entrance, a full kitchen, living area, bedroom, and full bathroom, ensuring privacy and comfort for tenants. Exterior of this house features a large wooden deck, beautifully landscaped front and backyard, fully fenced backyard. Additionally, home features central air conditioning, Hardi plank siding and stone exterior finishes. Property has easy access to parks, schools and shopping areas. Call your favorite Realtor today to book a private viewing! (id:39198)
Property Details
Interior
Features
Basement Floor
Family room
13.7 x 10.9Bedroom
8.9 x 10.113pc Bathroom
Kitchen
6.11 x 13.11Property History
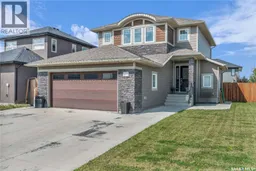 45
45
