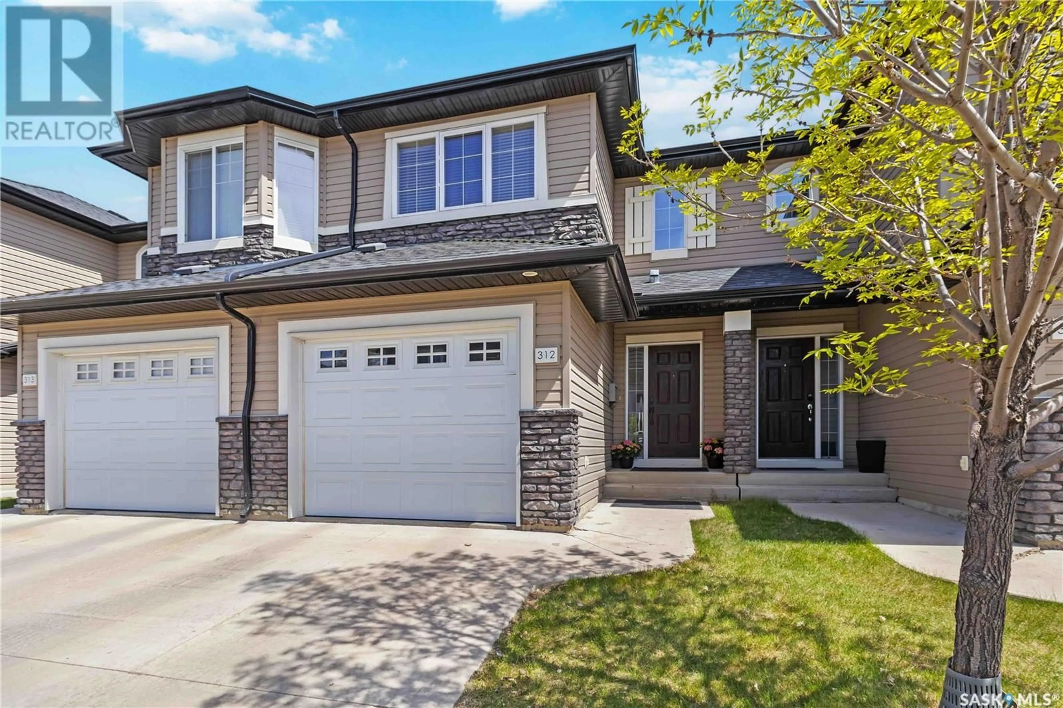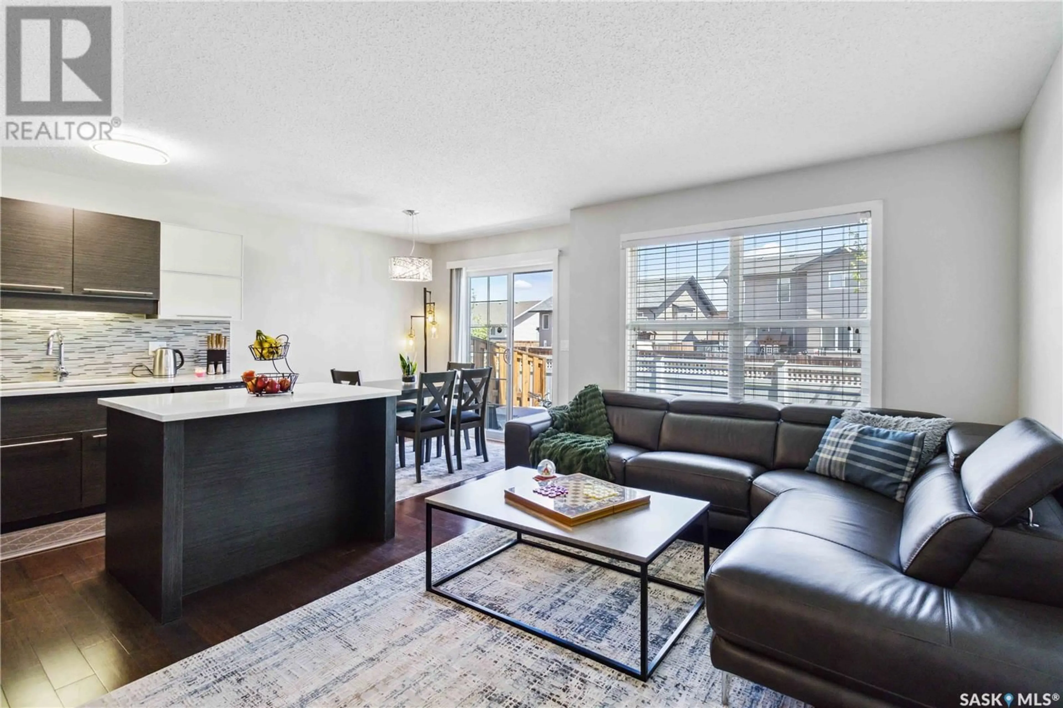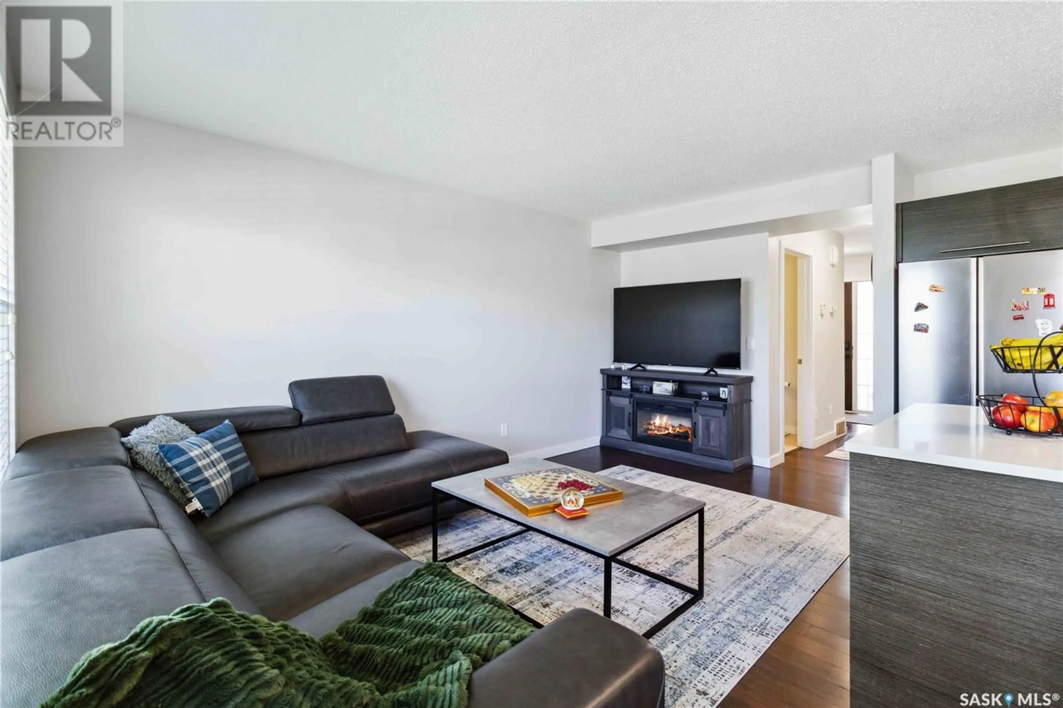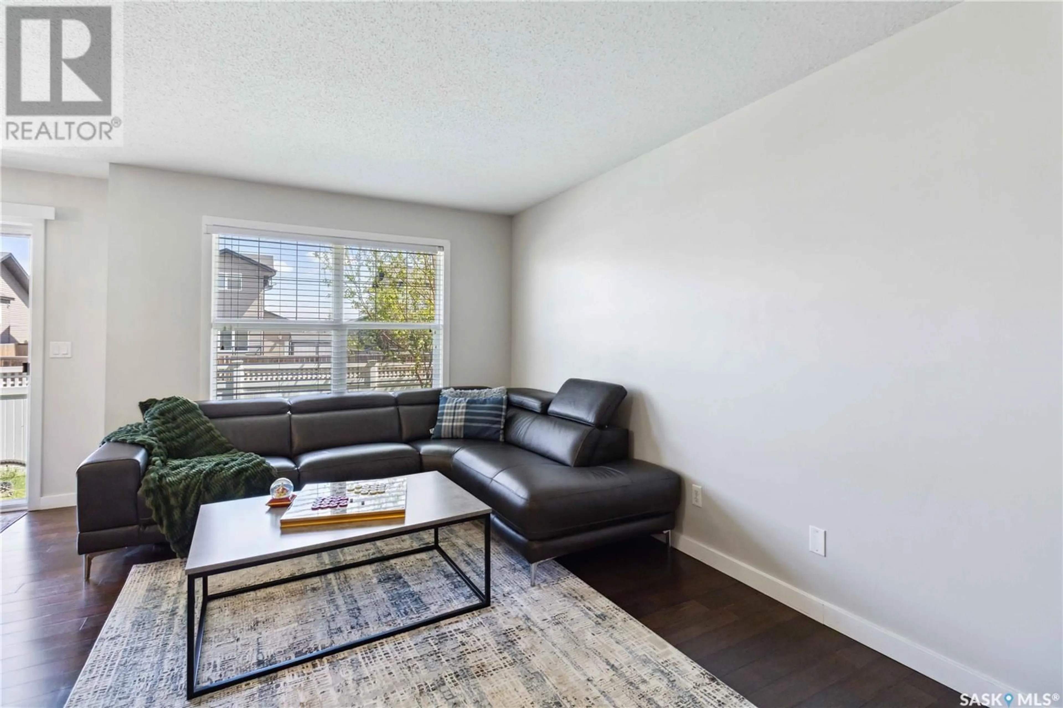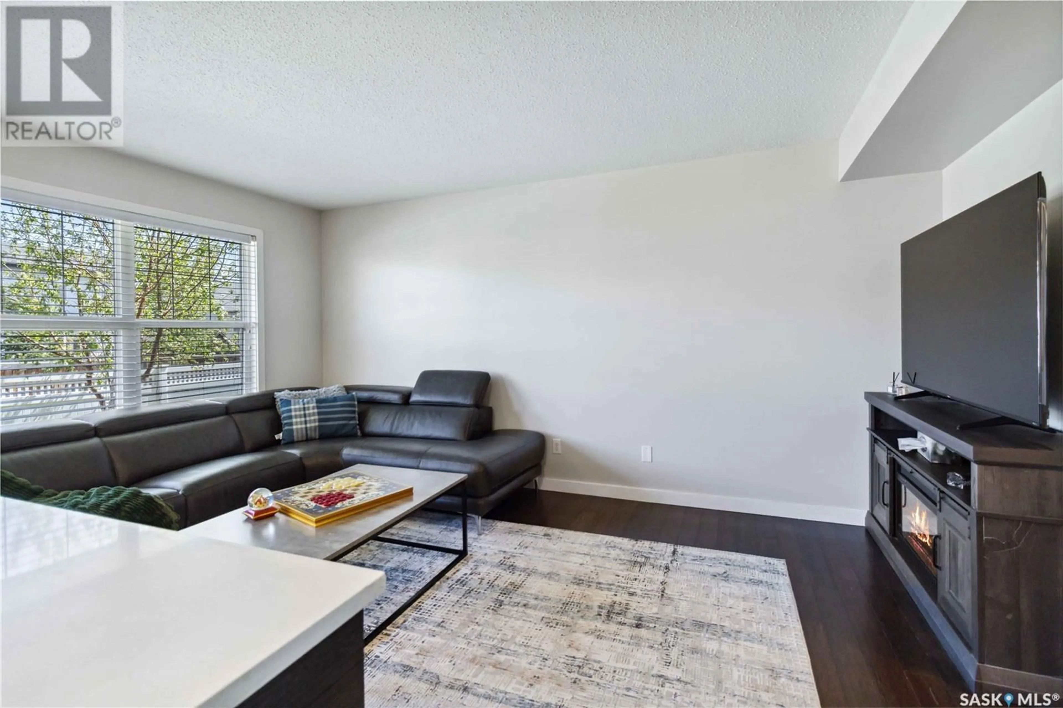410 - 312 LEDINGHAM WAY, Saskatoon, Saskatchewan S7V0C4
Contact us about this property
Highlights
Estimated ValueThis is the price Wahi expects this property to sell for.
The calculation is powered by our Instant Home Value Estimate, which uses current market and property price trends to estimate your home’s value with a 90% accuracy rate.Not available
Price/Sqft$305/sqft
Est. Mortgage$1,632/mo
Maintenance fees$428/mo
Tax Amount (2024)$3,204/yr
Days On Market5 days
Description
Welcome to 410 Ledingham Way at unit 312. This 1245 sqft home is unlike any other with many upgrades throughout and finished with 3 bedrooms and 2.5 bathrooms. In addition, this home includes upgrades like a newer washer, dryer, fridge, toilets, light fixtures, and AC Unit - all of which you get to enjoy the day you move in! This home features 3 bedrooms and 2.5 bathroom with a brand new fully completed basement. On the main unit of the home is a beautiful kitchen in pristine condition with a lovely white quarts countertop. In addition, a 2-piece bathroom is also on the main floor with an attached single car garage. On the upper level of this home are 3 large bedrooms, with an oversized master bedroom and walk-in closet. All on the upper bathroom is a spacious 4-piece bathroom. In the newly finished basement, one will notice high-end finished from the carpet to the full 3-piece bathroom with a wonderfully tiled stand-up shower. In addition, the basement features a large living area. This townhome is located nearby Rosewood's convenient square featuring Tim Hortons, 7Eleven, and is steps away from the Rosewood pond and walking path. This unbeatable location is also nearby many schools, high schools, Costco, and more. (id:39198)
Property Details
Interior
Features
Main level Floor
Kitchen
9.5 x 9.6Dining room
8.4 x 8Living room
9 x 15.12pc Bathroom
Condo Details
Inclusions
Property History
 29
29
