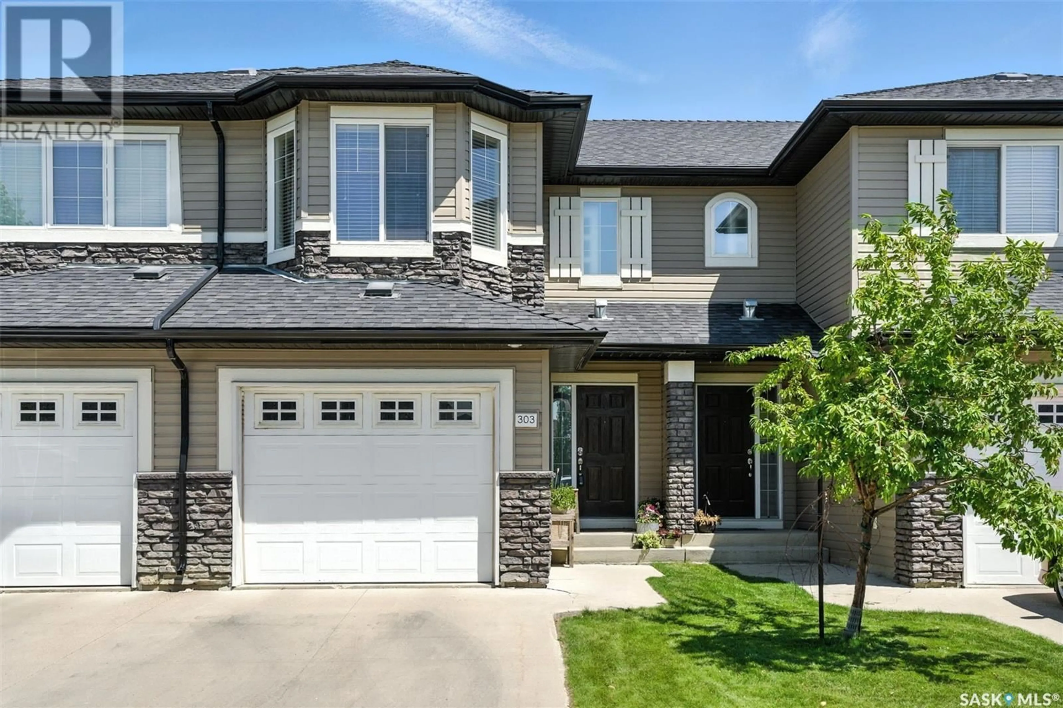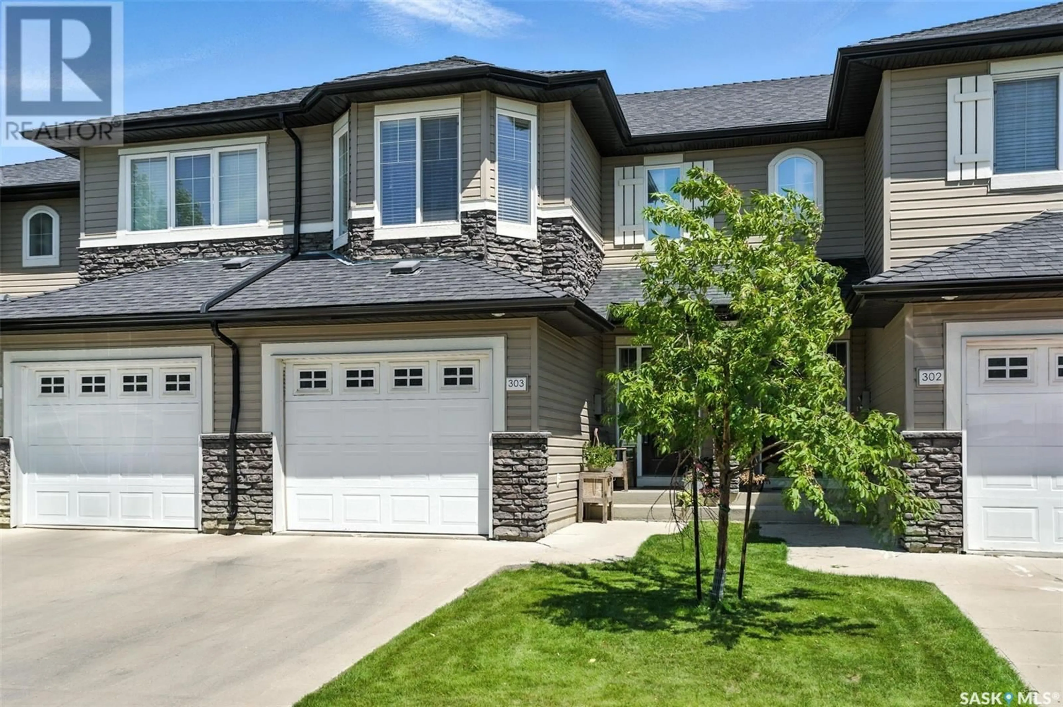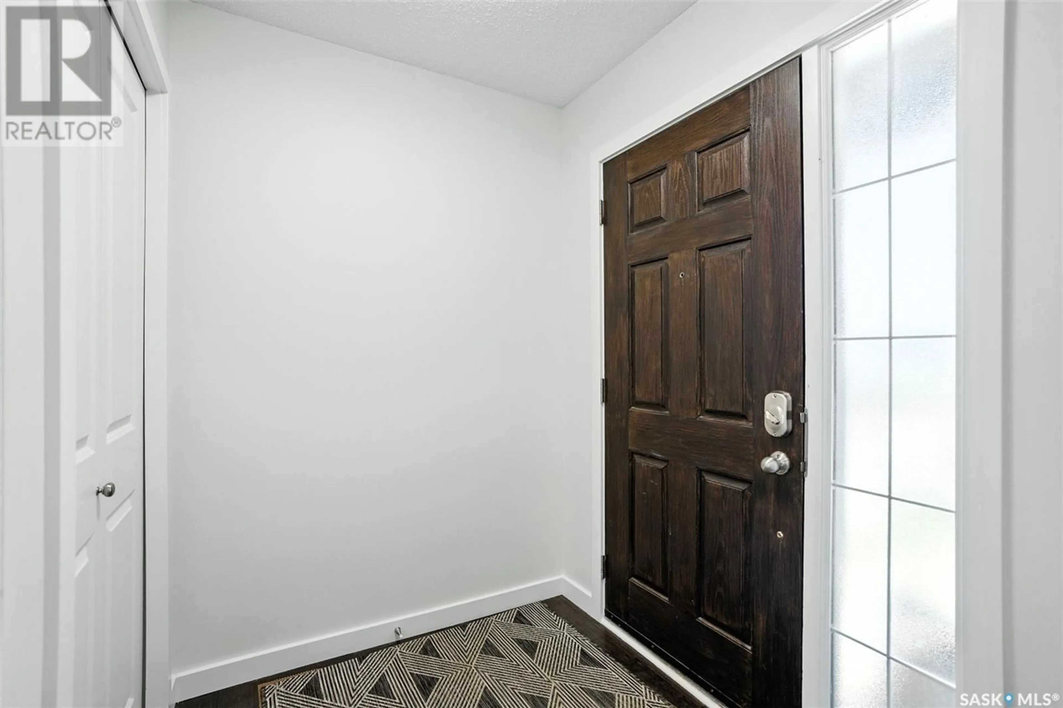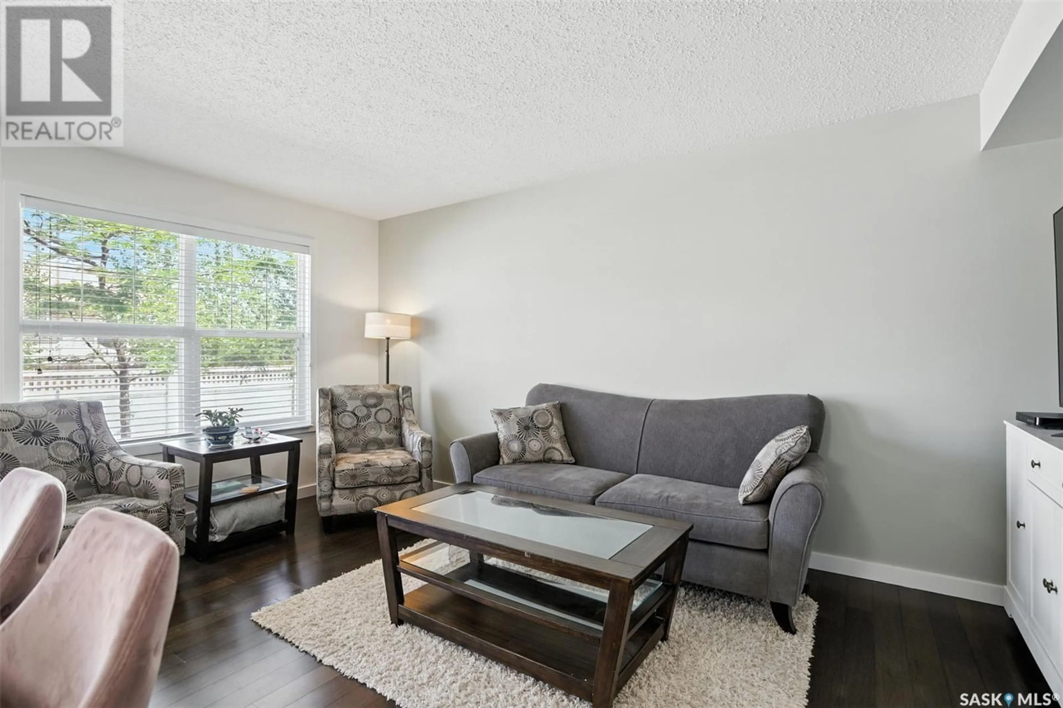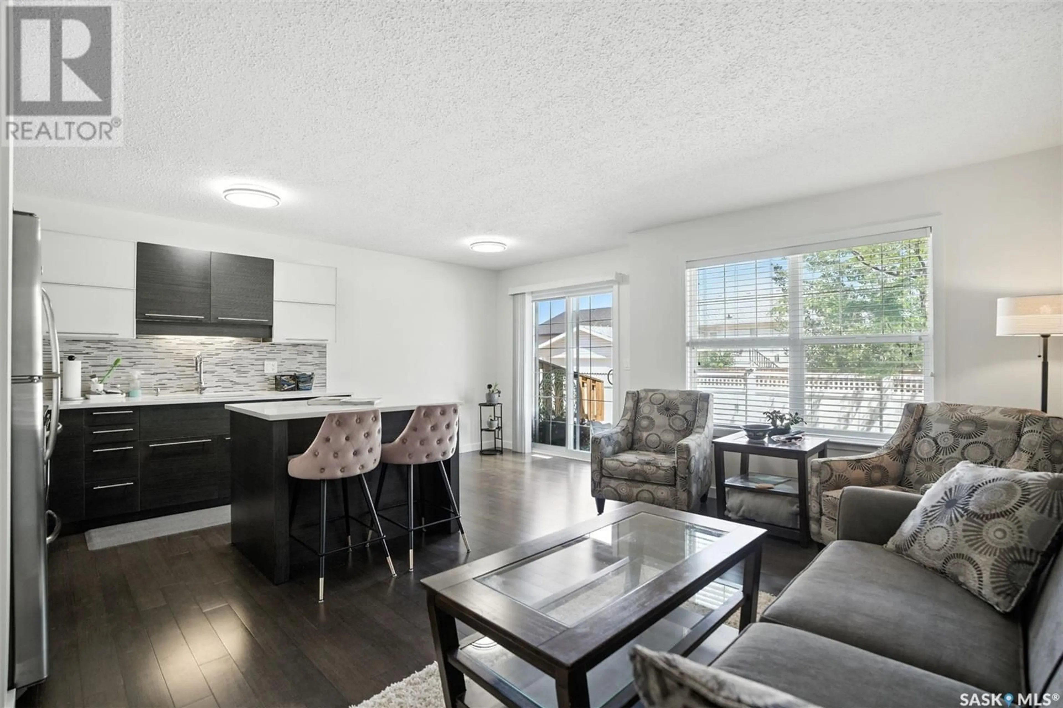410 - 303 LEDINGHAM WAY, Saskatoon, Saskatchewan S7V0C4
Contact us about this property
Highlights
Estimated valueThis is the price Wahi expects this property to sell for.
The calculation is powered by our Instant Home Value Estimate, which uses current market and property price trends to estimate your home’s value with a 90% accuracy rate.Not available
Price/Sqft$309/sqft
Monthly cost
Open Calculator
Description
Welcome to this 3 bedroom unit in Rosewood's Wedgewood community, just steps from coffee shops, restaurants and amenities! This well-cared for unit features 1,244 sqft plus a finished basement, laminate flooring throughout the main, single attached garage with direct entry to the spacious foyer and an open concept floor plan - perfect for families and entertaining! The kitchen is well-equipped with modern cabinets, tiled backsplash and stainless appliances, as well as an island with seating for quick meals or snacks. The 2pc powder room adds convenience to this level. Upstairs, there are 3 spacious bedrooms and an oversized main bath with cheater access to the primary suite! The basement has been designed for relaxation with a spacious family room - perfect for movie nights or as a kids play space. A combined 3pc bath and laundry, as well as the utility room with storage complete the basement. Outside you can BBQ on your back patio off the dining room and enjoy shared green space with no neighbours directly behind! Central AC, central vac and all appliances are included! This family friendly development is close to the dog park, Costco and quick access to the rest of the city! Be sure to add this home to your list! (id:39198)
Property Details
Interior
Features
Second level Floor
Bedroom
11 x 8.1Primary Bedroom
12.9 x 15Bedroom
11.4 x 8.14pc Bathroom
Condo Details
Inclusions
Property History
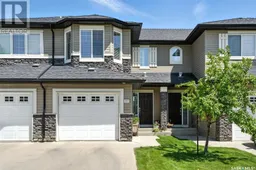 40
40
