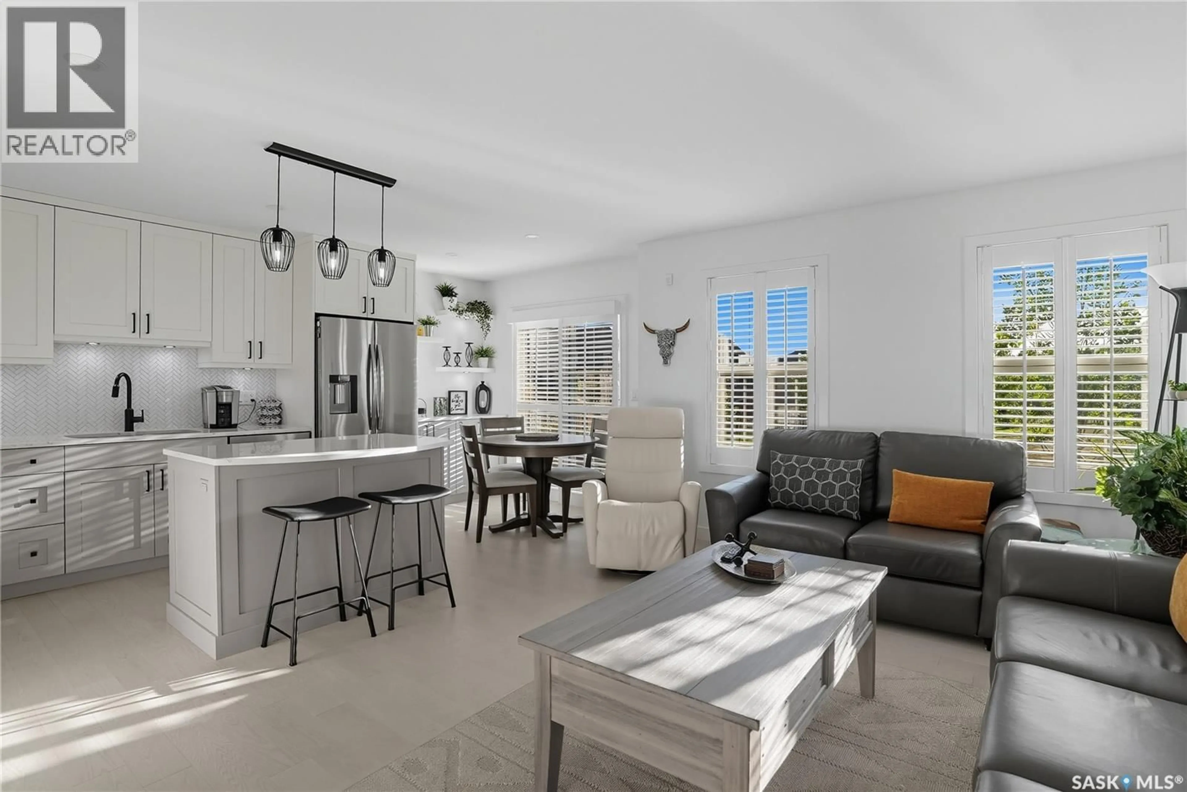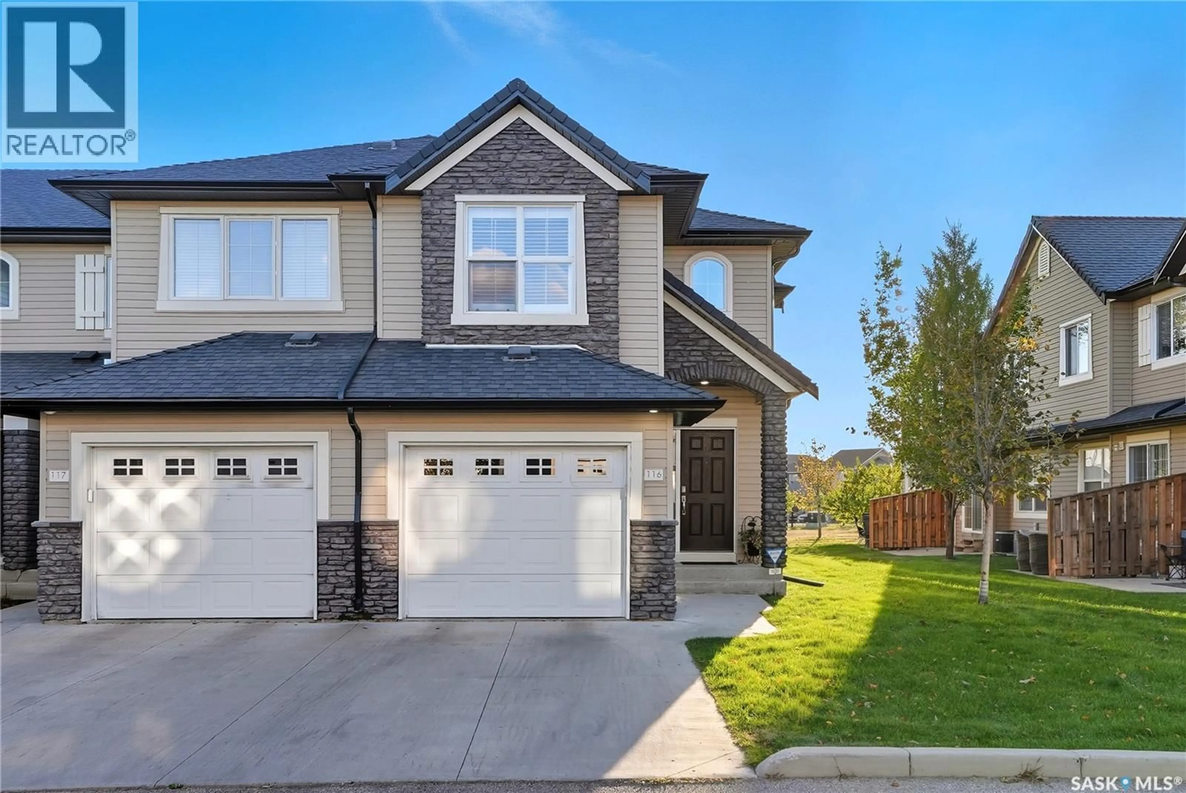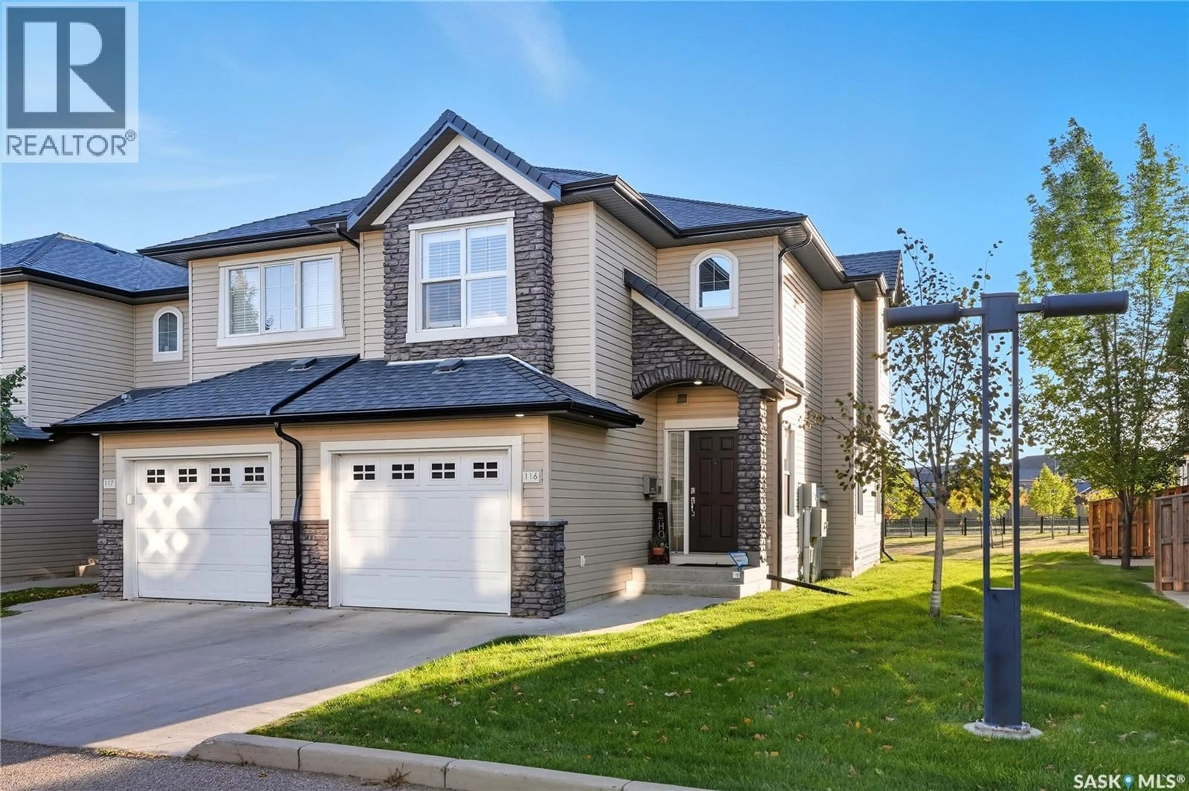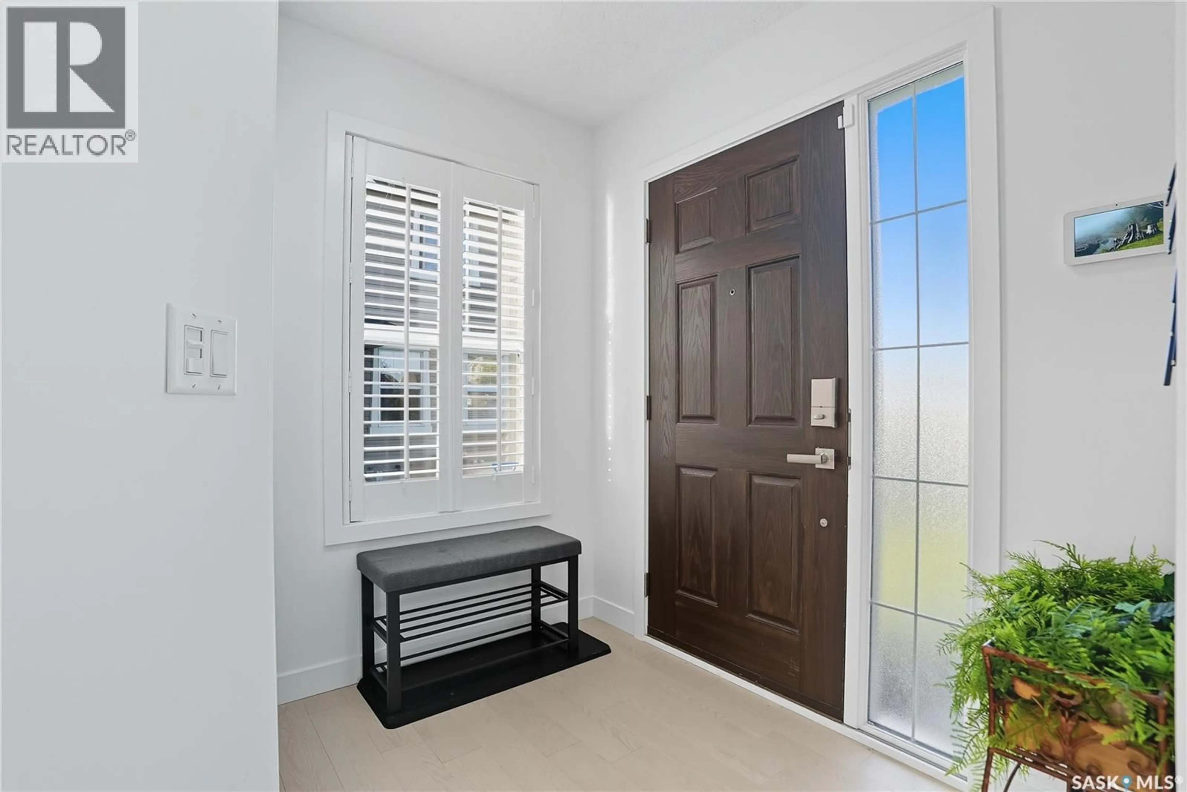410 - 116 LEDINGHAM WAY, Saskatoon, Saskatchewan S7V0C4
Contact us about this property
Highlights
Estimated valueThis is the price Wahi expects this property to sell for.
The calculation is powered by our Instant Home Value Estimate, which uses current market and property price trends to estimate your home’s value with a 90% accuracy rate.Not available
Price/Sqft$320/sqft
Monthly cost
Open Calculator
Description
This exceptional corner unit townhome offers over $140,000 in high-end upgrades and boasts 1,341 sq ft of fully developed living space spread across all three levels. From the moment you step inside, the attention to detail and quality craftsmanship are evident. The main floor features a bright, open layout with hardwood flooring, a stylish 2-pc bathroom, and a completely redesigned kitchen with custom cabinetry, a built-in wine fridge in the island and premium finishes. A custom bar nook off the dining room adds both functionality and charm, making entertaining effortless. From here, head out the sliding doors to the southwest-facing patio, where you can soak up the sunshine, enjoy evening BBQs and dinners while overlooking a large green space. Upstairs, the spacious primary bedroom includes a walk-in closet and a stunning, fully renovated 3-pc Jack and Jill bathroom with a beautifully tiled shower. Two additional well-sized bedrooms complete this level. The fully developed basement offers a versatile rumpus room, 3-pc bathroom and laundry area- perfect for extra living or guest space. Additional upgrades include central air conditioning, new furnace, custom plantation shutters, humidifier, central vac, new flooring throughout and more- making this home truly move-in ready. Located in a prime spot close to visitor parking and an abundance of amenities including shopping, restaurants, schools and transit. Don't miss the opportunity to own this one-of-a-kind home in Rosewood that truly checks all the boxes! (id:39198)
Property Details
Interior
Features
Main level Floor
Kitchen/Dining room
17'05 x 9.62pc Bathroom
4'11 x 5'01Living room
10'10 x 15'11Condo Details
Inclusions
Property History
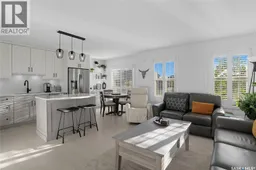 46
46
