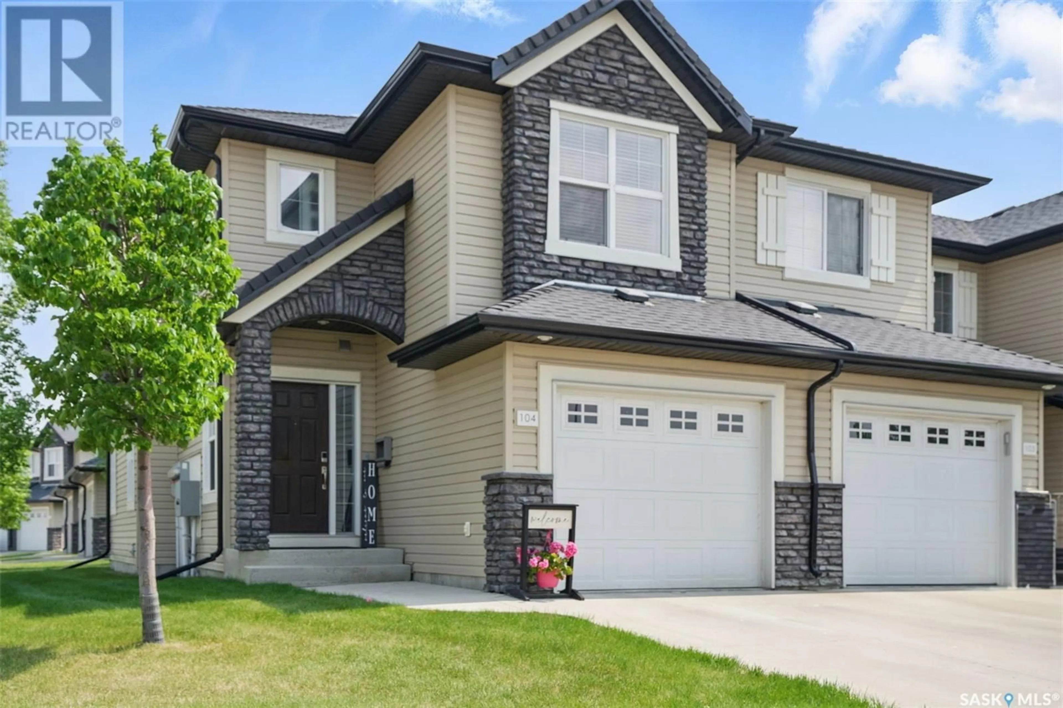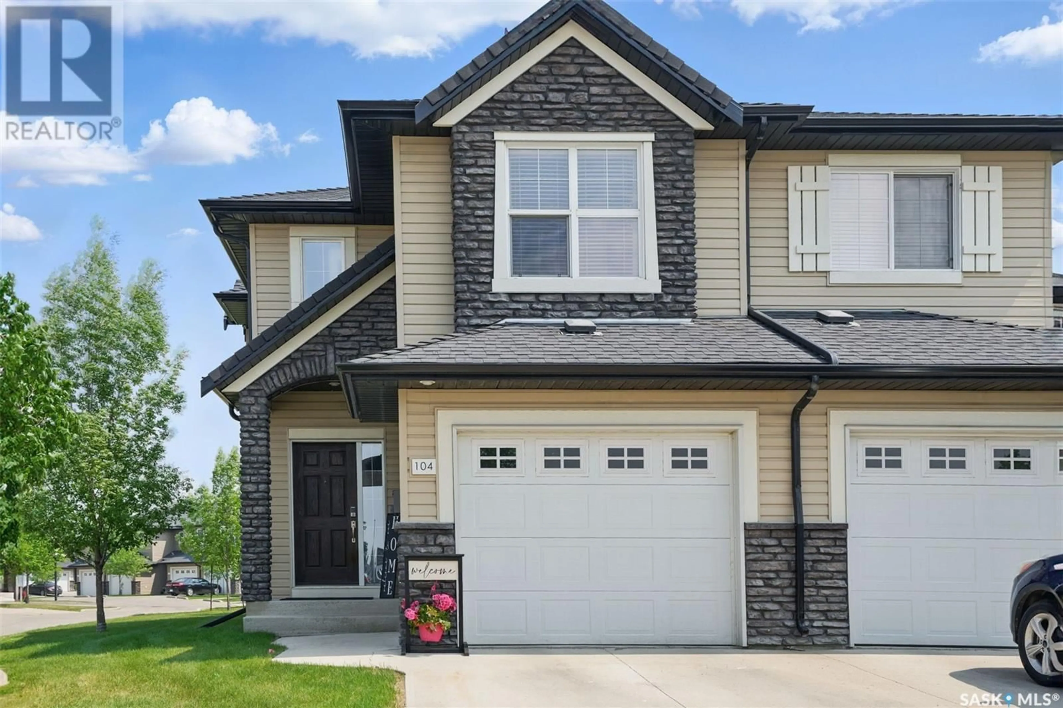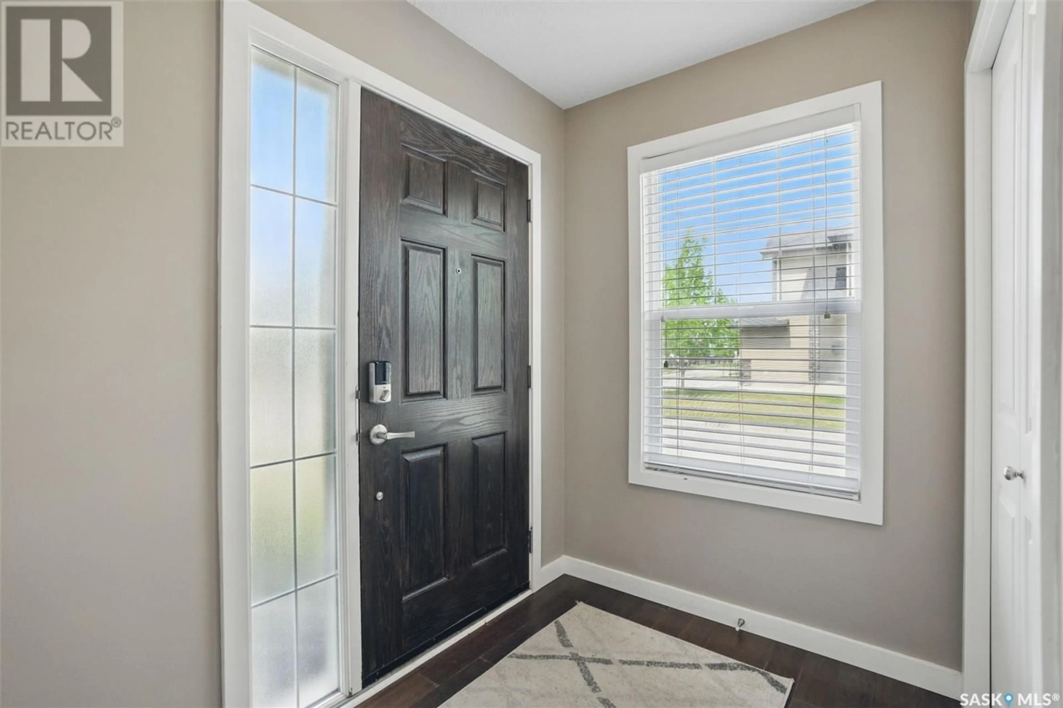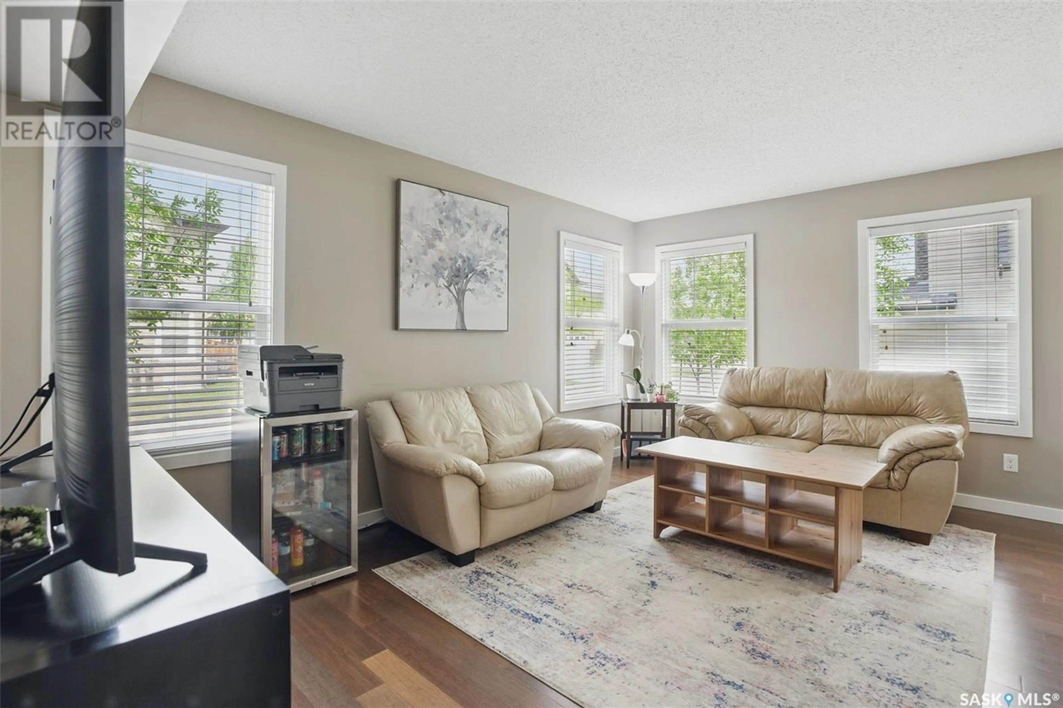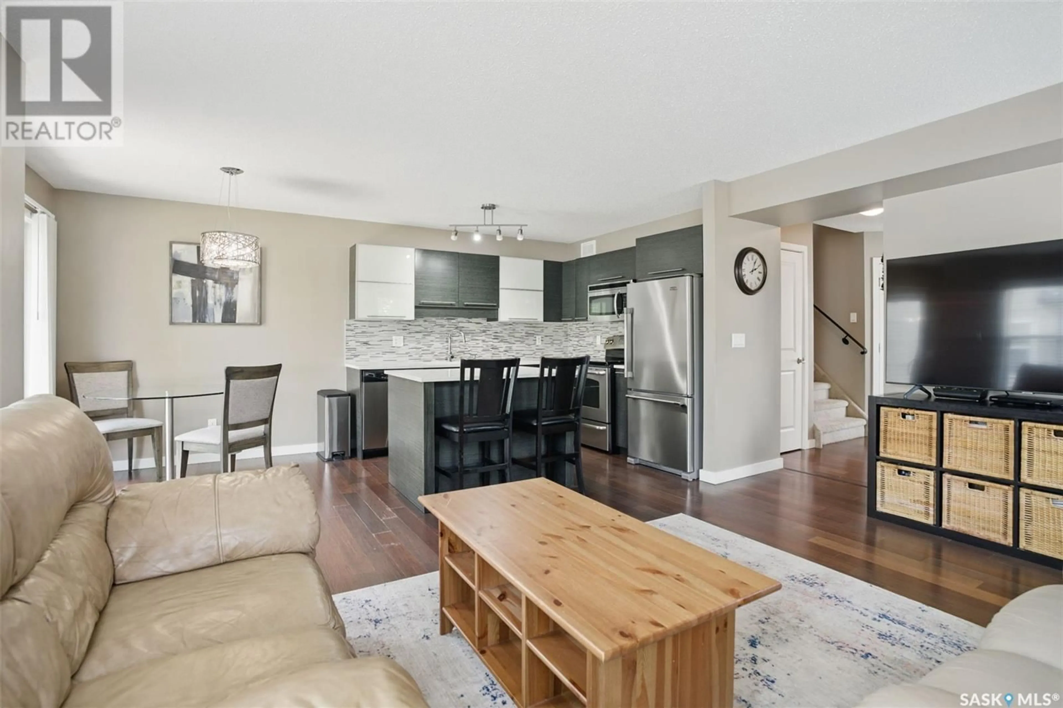410 - 104 LEDINGHAM WAY, Saskatoon, Saskatchewan S7V0C4
Contact us about this property
Highlights
Estimated ValueThis is the price Wahi expects this property to sell for.
The calculation is powered by our Instant Home Value Estimate, which uses current market and property price trends to estimate your home’s value with a 90% accuracy rate.Not available
Price/Sqft$257/sqft
Est. Mortgage$1,485/mo
Maintenance fees$445/mo
Tax Amount (2025)$3,141/yr
Days On Market1 day
Description
Beautiful townhouse situated in the Wedgewood complex in Rosewood! This lovely corner unit boasts large windows and a bright and airy feel throughout. Featuring faux wood blinds, a large entryway, stainless kitchen appliances and a beautiful kitchen, to name a few! Heading upstairs you'll love the wide hallway, a 4 pc bathroom with a skylight and a cheater door to the Primary bedroom, large rooms and lots of storage! The basement is open for your development but could easily host a bathroom and a large family room with storage/laundry area! New Central Air Conditioning in 2022! You can't beat this Rosewood location, close to convenience stores, dining, shopping and the off leash dog park @ Hyde Park! Lots of parking conveniently located on the street and near visitor parking! Don't miss your opportunity to own this beauty, contact your favorite Real Estate Agent today. Presentation of offers Thursday, June 5 @ 5:00 pm.... As per the Seller’s direction, all offers will be presented on 2025-06-05 at 5:00 PM (id:39198)
Property Details
Interior
Features
Main level Floor
Kitchen
9.6 x 7.9Dining room
7.9 x 7.1Living room
12.3 x 15.12pc Bathroom
Condo Details
Inclusions
Property History
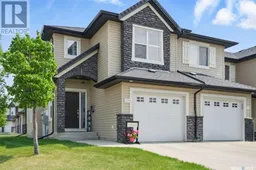 22
22
