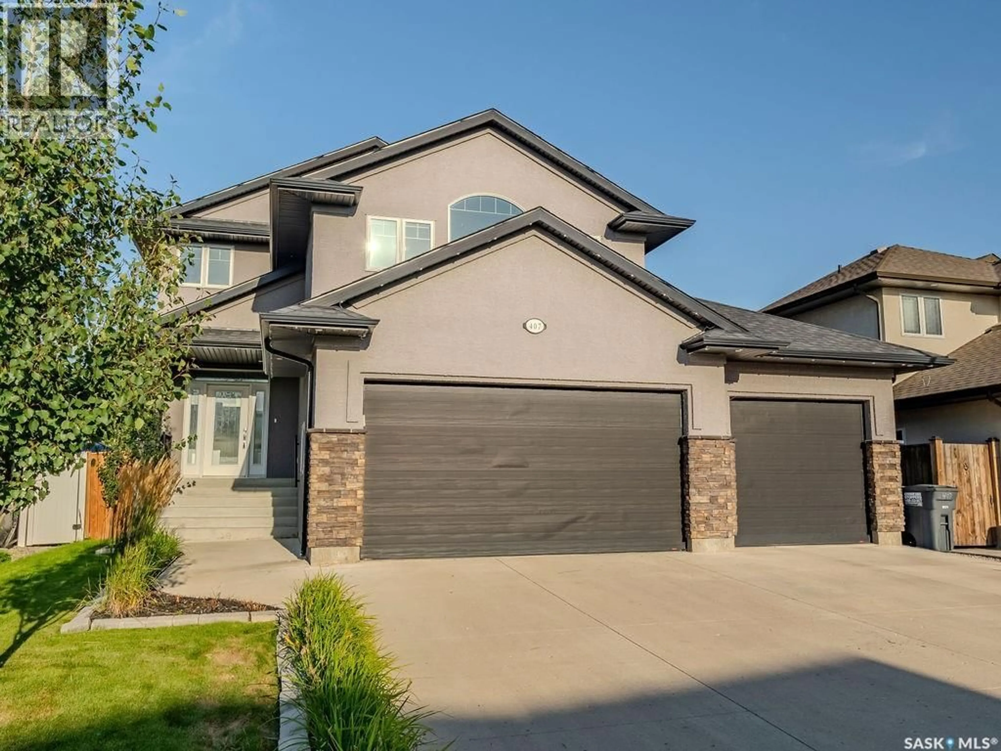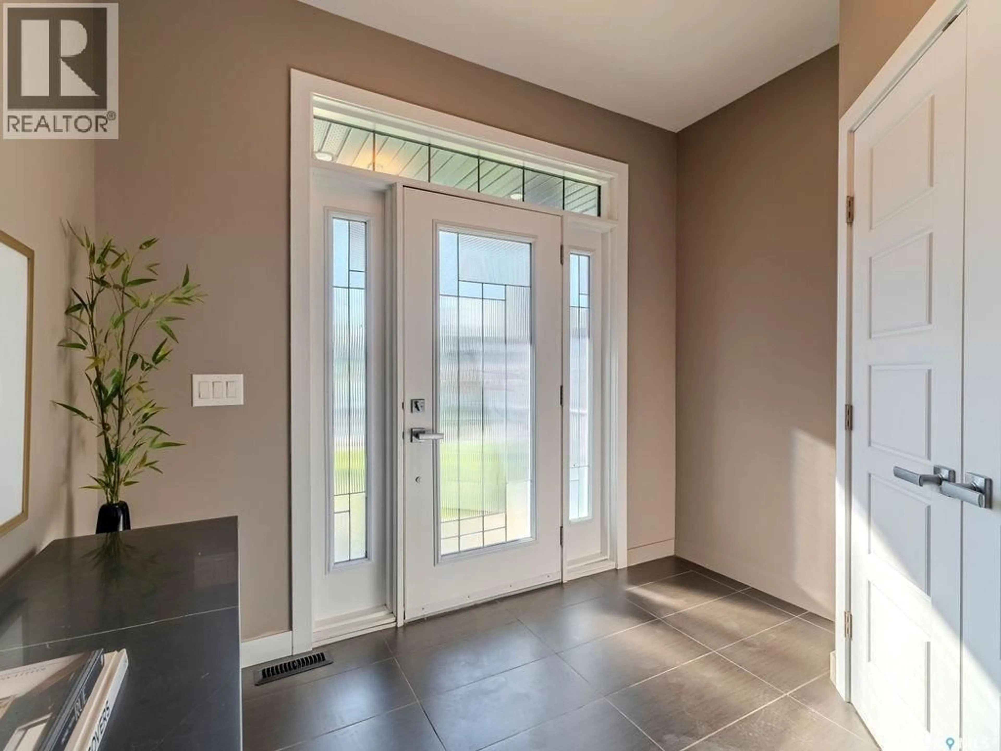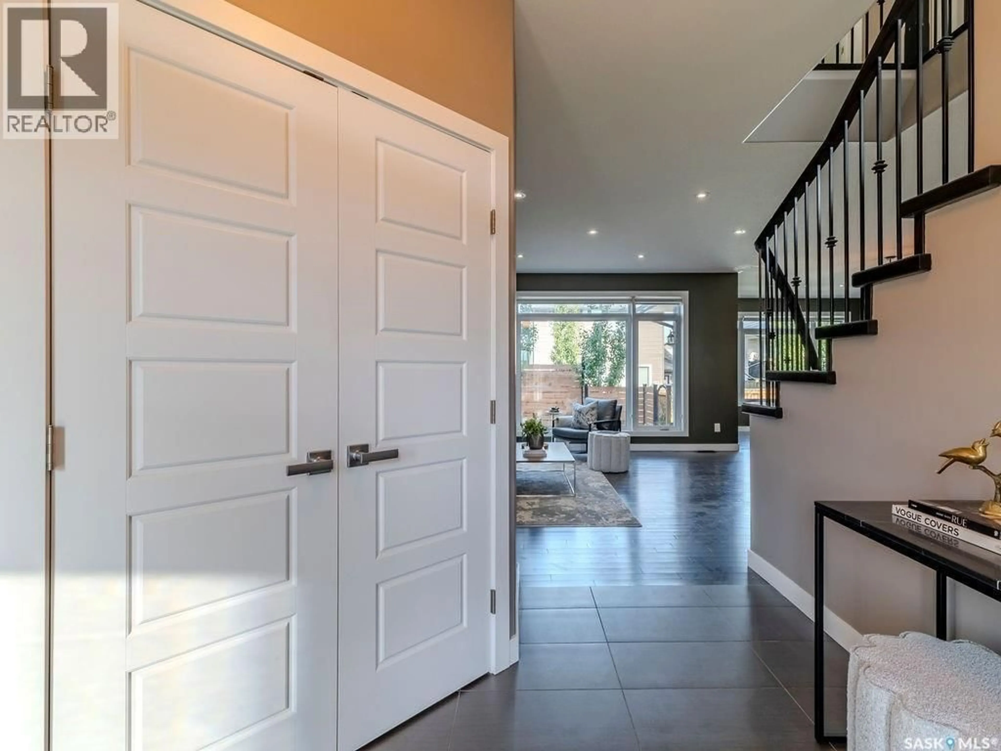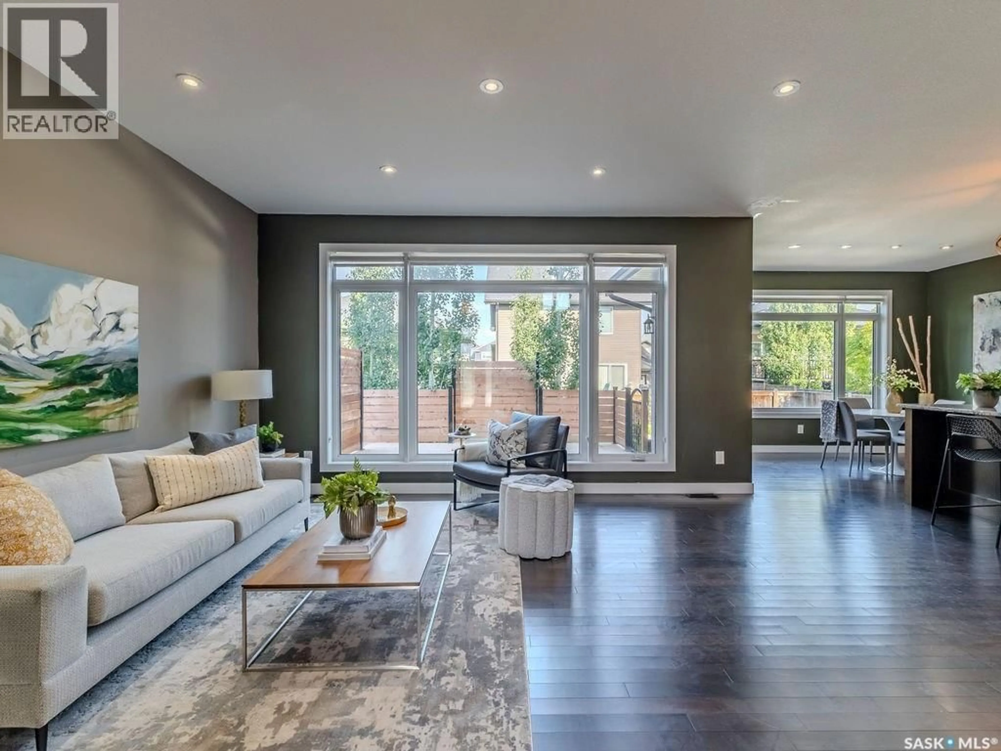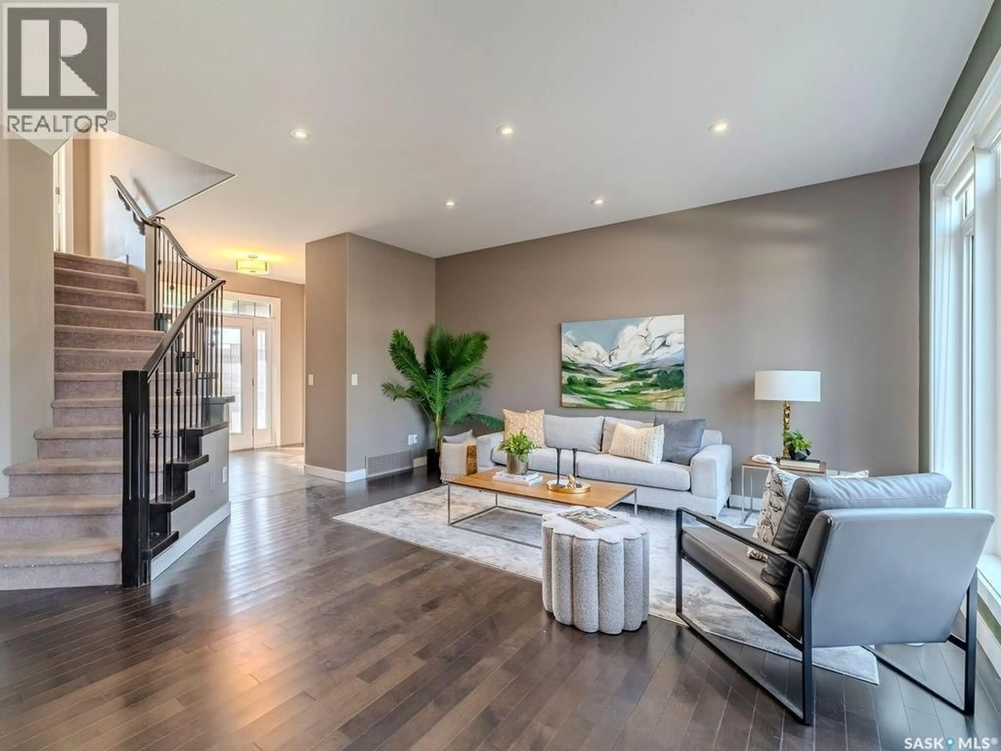407 GILLIES WAY, Saskatoon, Saskatchewan S7V0C1
Contact us about this property
Highlights
Estimated valueThis is the price Wahi expects this property to sell for.
The calculation is powered by our Instant Home Value Estimate, which uses current market and property price trends to estimate your home’s value with a 90% accuracy rate.Not available
Price/Sqft$347/sqft
Monthly cost
Open Calculator
Description
Welcome to 407 Gillies Way — a stunning, professionally staged 2,012 sq. ft. two-story home featuring 5 bedrooms, 4 bathrooms, a triple garage, and a triple driveway for ample parking. This property truly shows 100. The inviting front entrance boasts a large landing area with sidelights and a transom window, filling the home with natural light. On the main floor, you’ll find gleaming hardwood floors, a spacious living and dining area with large windows, and a stylish kitchen with maple cabinets. The dining space opens onto a beautifully enclosed deck surrounded by mature trees, offering both privacy and comfort. A convenient 2-piece bathroom and a well-equipped laundry room with cabinets and a washing sink are located near the garage entry. Upstairs, a generous bonus room with a cozy natural gas fireplace provides the perfect family retreat. This level also features 3 bedrooms and 2 full bathrooms, including a luxurious primary suite with a whirlpool tub. The fully developed basement adds even more living space with 2 additional bedrooms, a family gathering area, a full bathroom, and an equipment room. One bedroom, finished with SPC plank flooring, is currently used as a home office. Step outside to your backyard oasis — complete with a large swimming pool, an enclosed deck for entertaining, and beautifully landscaped yards in both the front and back, filled with flowers and trees. Additional features include central air conditioning and close proximity to elementary schools, making this the perfect family home. (id:39198)
Property Details
Interior
Features
Main level Floor
Foyer
8 x 9Dining room
12.1 x 9.5Kitchen
9.3 x 13.1Living room
19.6 x 15.6Property History
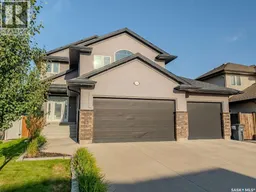 50
50
