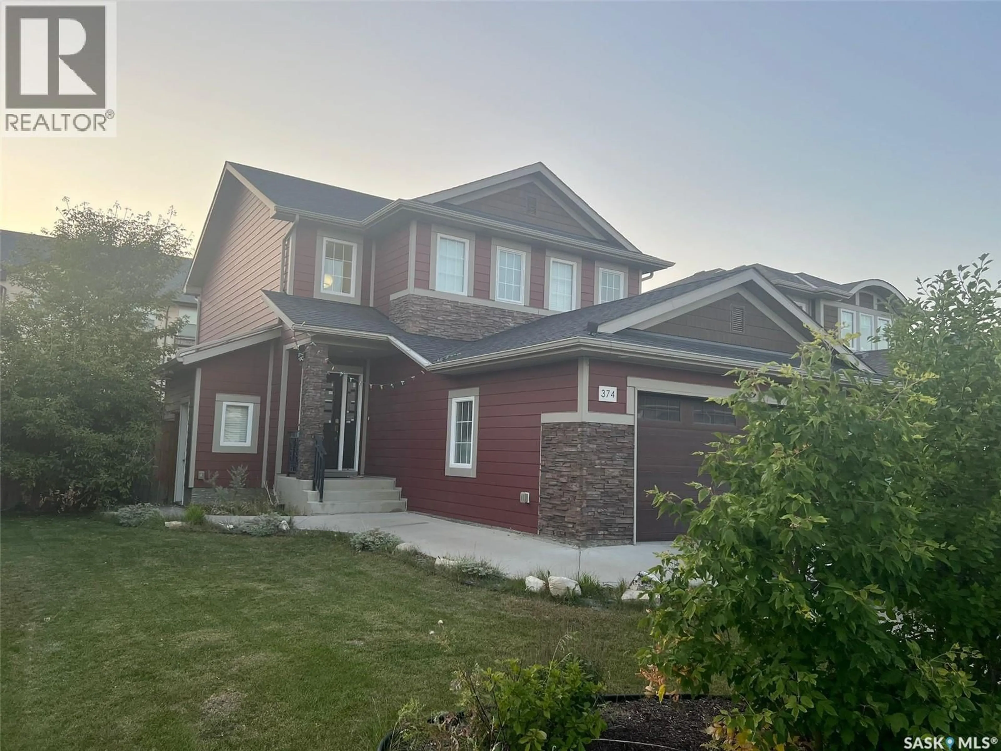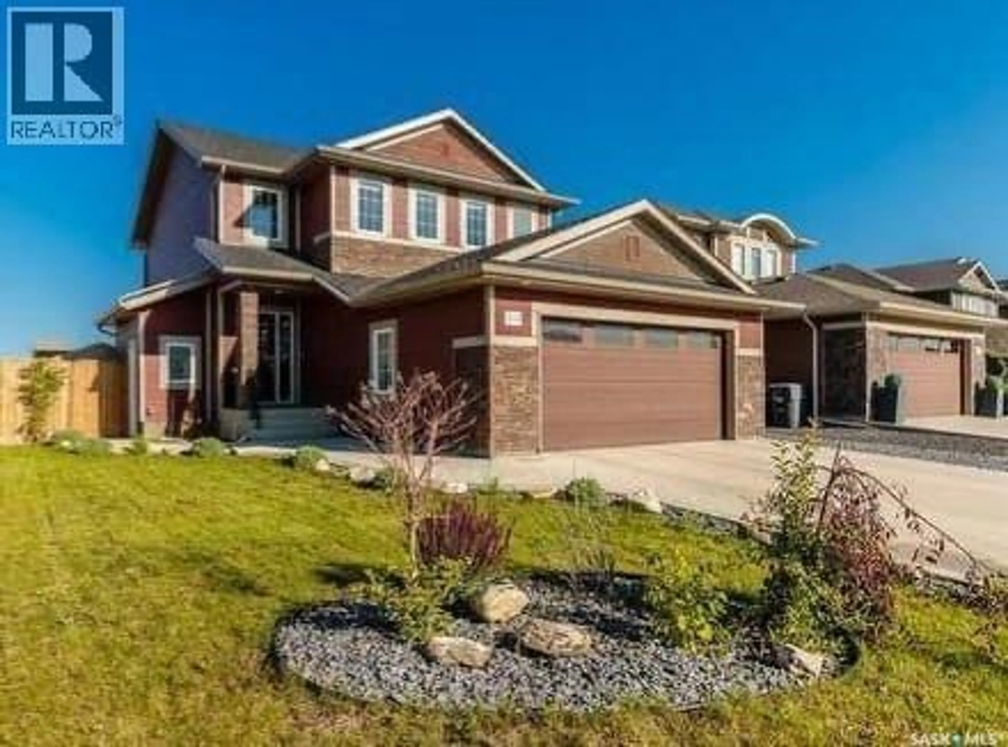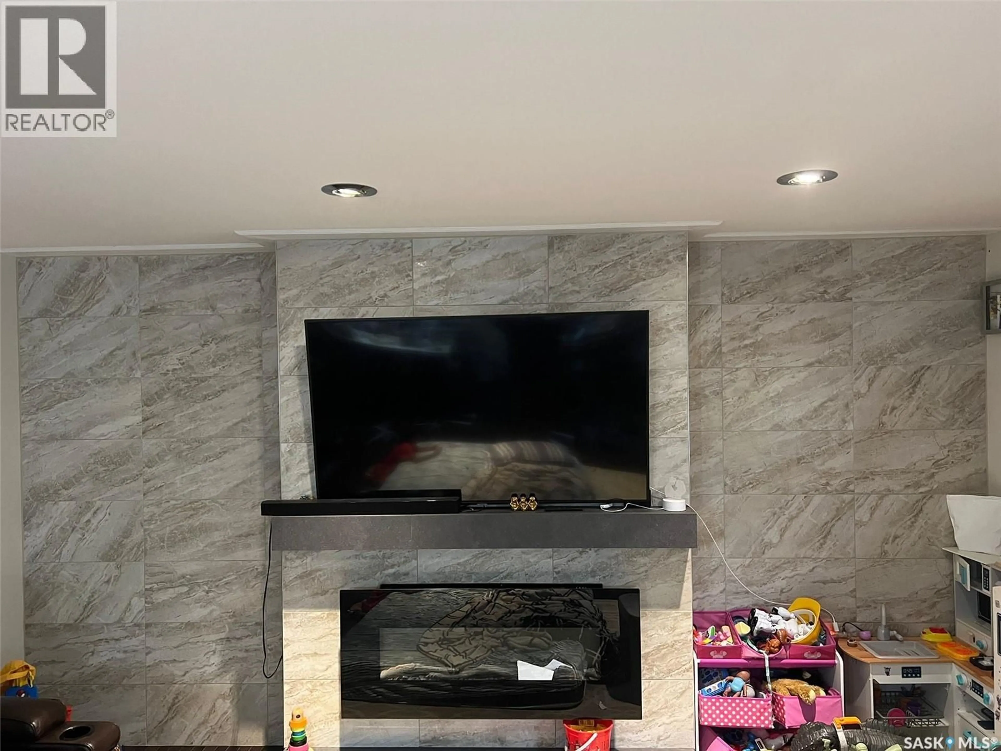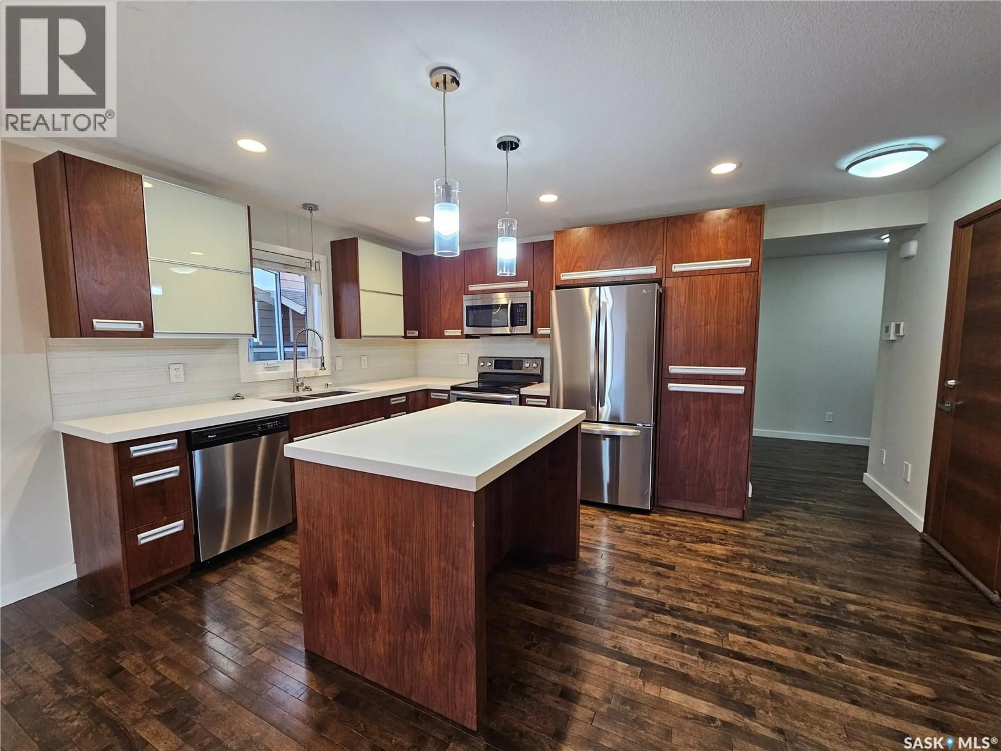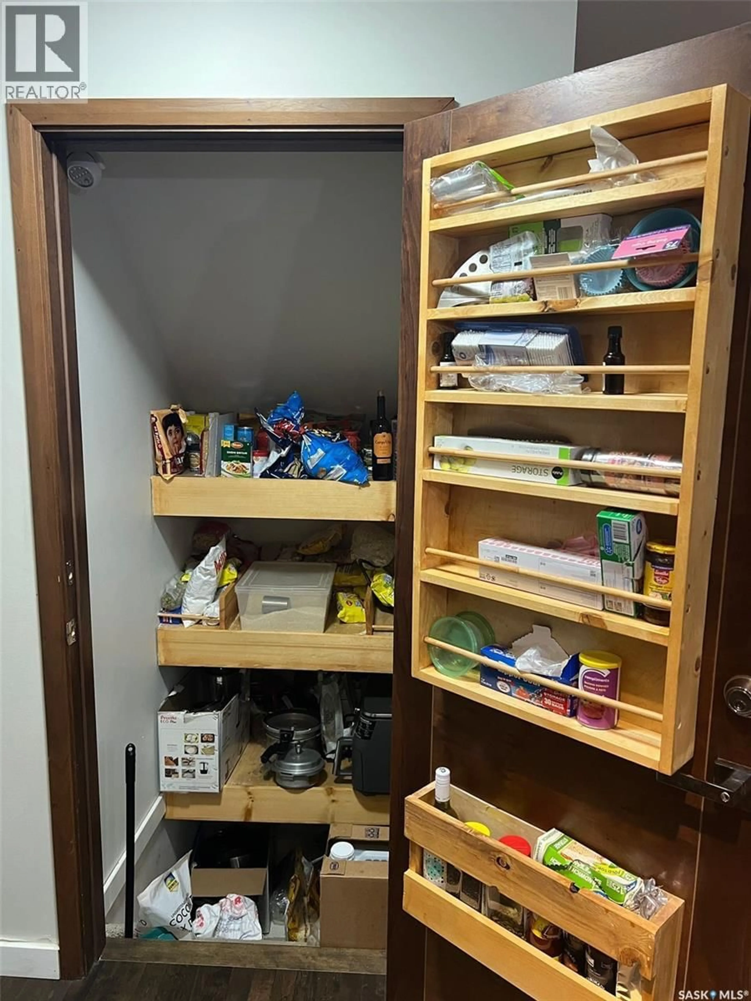374 PICHLER CRESCENT, Saskatoon, Saskatchewan S7V0G3
Contact us about this property
Highlights
Estimated valueThis is the price Wahi expects this property to sell for.
The calculation is powered by our Instant Home Value Estimate, which uses current market and property price trends to estimate your home’s value with a 90% accuracy rate.Not available
Price/Sqft$362/sqft
Monthly cost
Open Calculator
Description
Welcome to this Beautifully built 2 Story House in Rosewood that also offers a Legal Basement Suite which is rented out for $1250/month to offset your mortgage cost. Main Floor features a Large Foyer, Modern Kitchen, Spacious Living room & Dining area, a 2pc washroom and Hardwood flooring. Kitchen is equipped with New York style Cabinetry all with Blum soft close doors & drawers, Quartz countertops and Stainless Steel appliances. Second floor features a Master bedroom with a 3pc Ensuite, Walk-in Closet & custom cabinetry for additional storage, 2 additional spacious bedrooms and a shared bathroom featuring a heated towel hanger. All the washrooms are equipped with heated Porcelain tiles for additional comfort in Winter! Legal Basement suite has its own separate entrance, premium quality Kitchen, Washroom, Living room and a Bedroom. Backyard is fully fenced with 2 tier massive Deck to enjoy your Summer Barbeque Get-togethers. Other features include: Central Air-Conditioning, Hardie Plank siding, Sprinkler system on front and back and Insulated and Drywalled 2 Car Garage. With Parks, Schools, Shopping areas and Costco in close proximity, this is a dream location. So, call your Realtor today to book a showing! (id:39198)
Property Details
Interior
Features
Main level Floor
Living room
13 x 14.1Kitchen
10.6 x 11.8Dining room
12 x 9.32pc Bathroom
7.1 x 5.1Property History
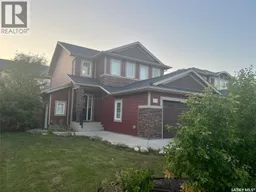 26
26
