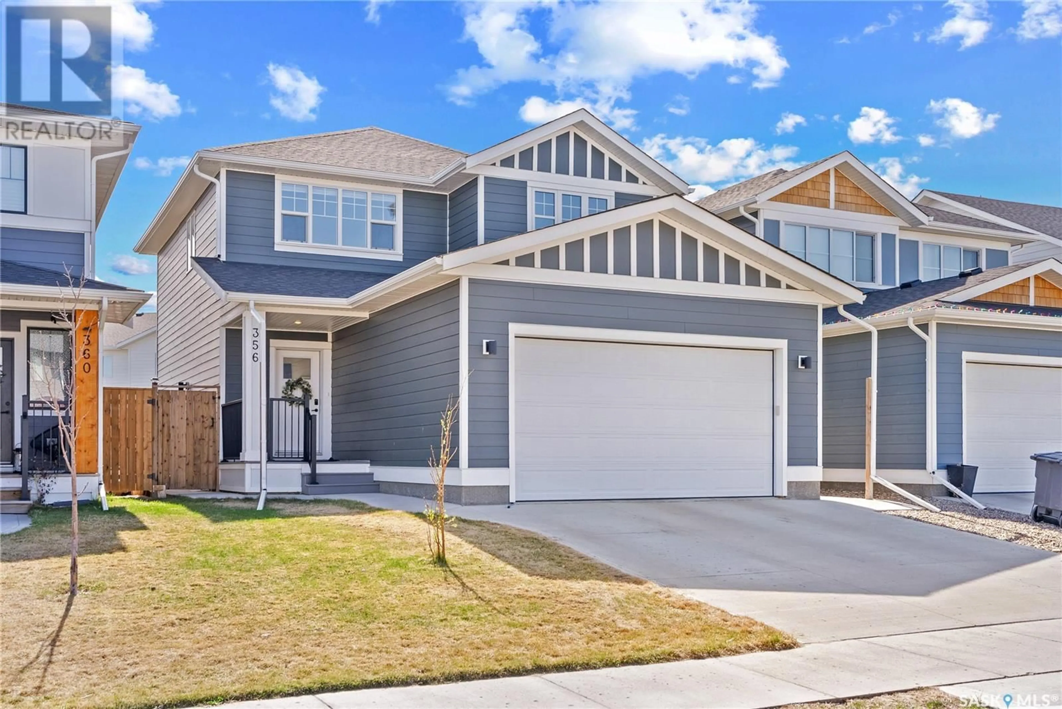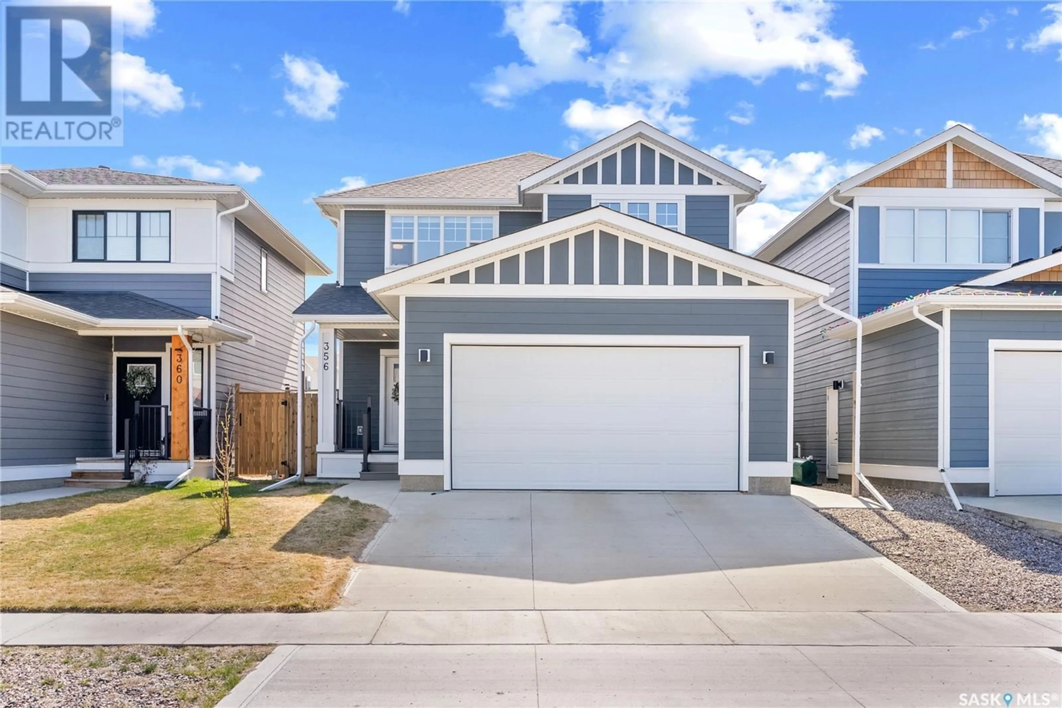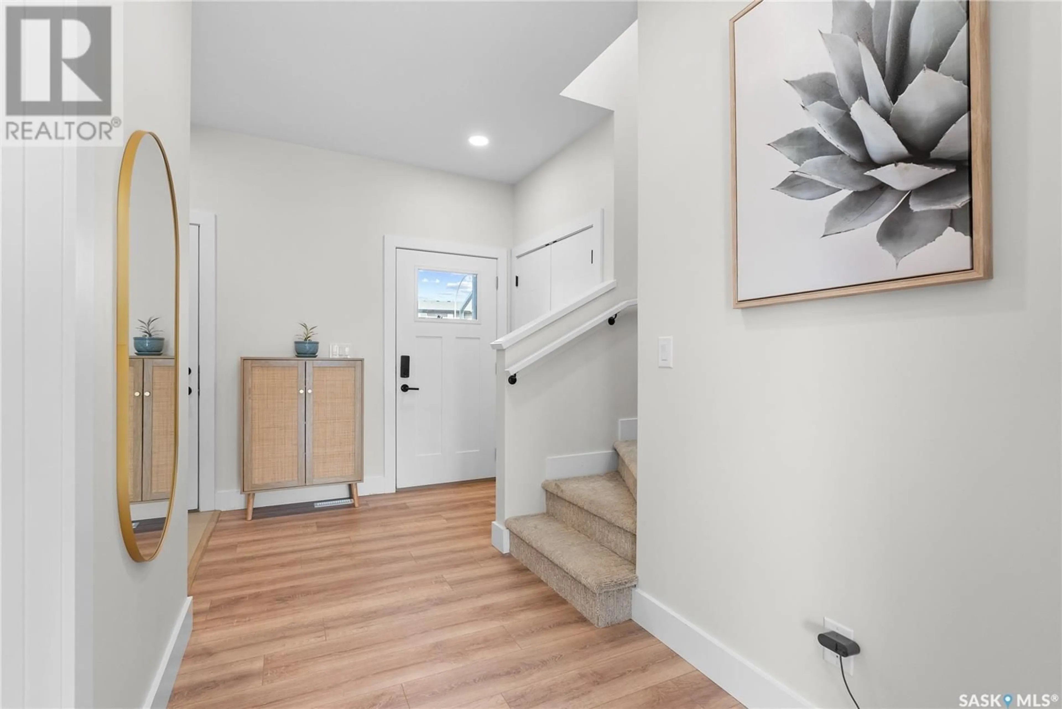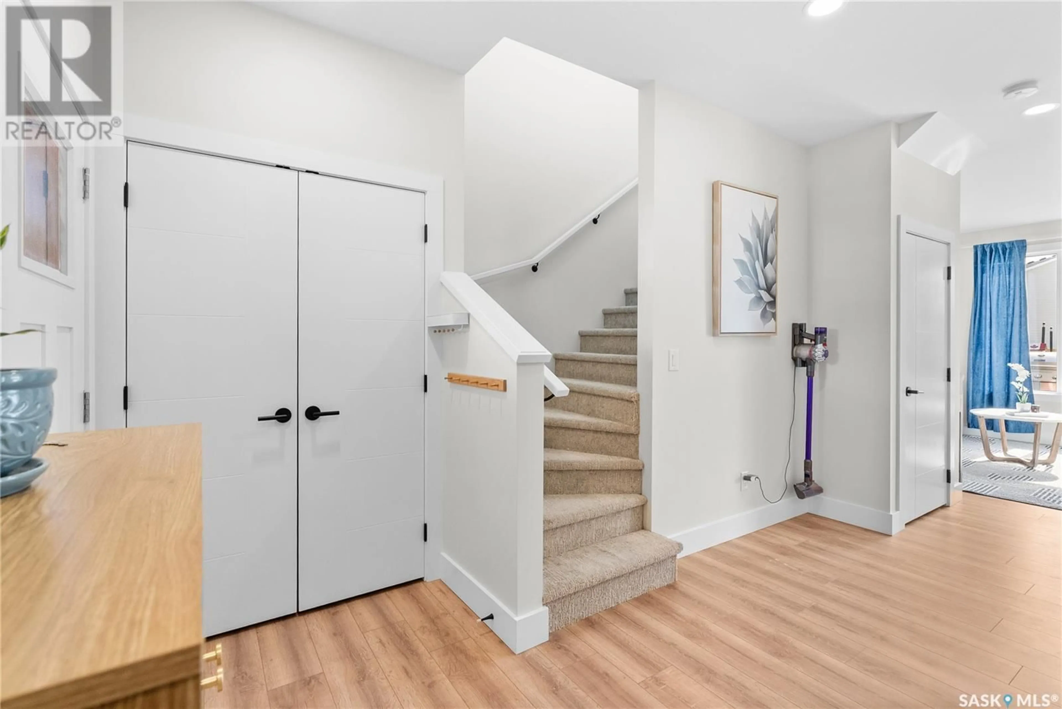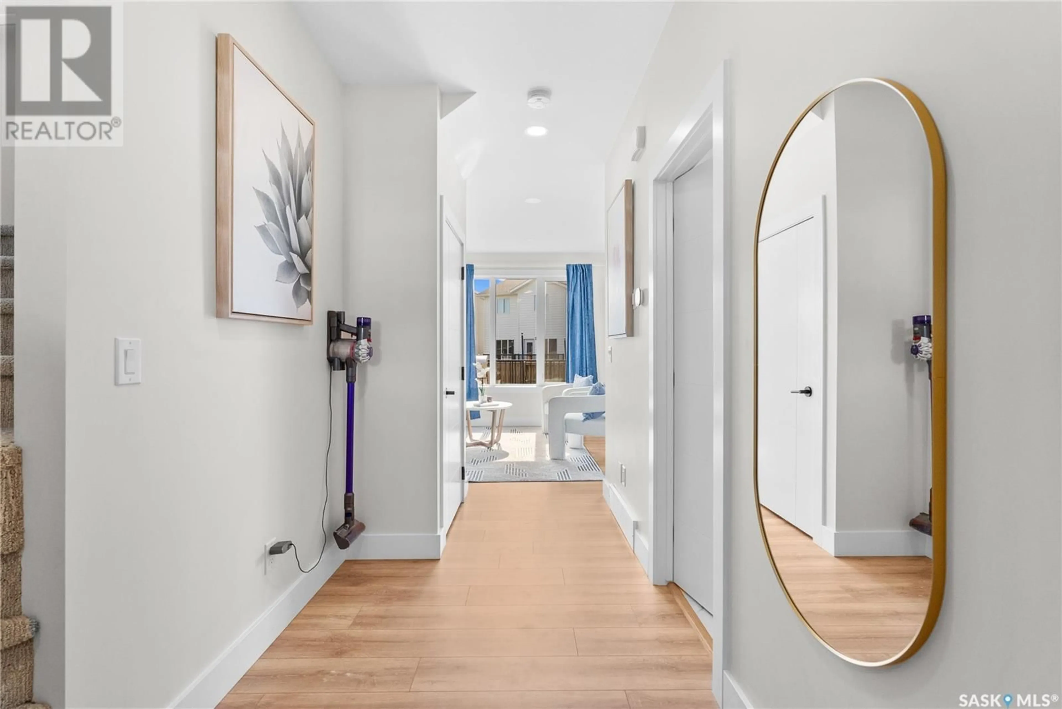356 OLSON LANE, Saskatoon, Saskatchewan S7V0X6
Contact us about this property
Highlights
Estimated ValueThis is the price Wahi expects this property to sell for.
The calculation is powered by our Instant Home Value Estimate, which uses current market and property price trends to estimate your home’s value with a 90% accuracy rate.Not available
Price/Sqft$410/sqft
Est. Mortgage$2,898/mo
Tax Amount (2024)$4,917/yr
Days On Market3 days
Description
Located in family-friendly Rosewood, this fully developed home offers a smart layout with added flexibility for multi-generational living or a home-based business. Just steps from the local school, it's an ideal option for families looking for both space and convenience. The main floor features an open concept design with 9' ceilings and light-toned flooring throughout. The kitchen includes quartz countertops, upgraded appliances, a reverse osmosis system, and a large island with seating. Natural light pours into the living and dining areas from oversized windows, creating a bright and comfortable atmosphere. Upstairs, a generous bonus room provides extra space for a playroom, TV area, or office. The primary suite includes a walk-in closet and private 4-piece ensuite, while two additional bedrooms, a full bathroom, and laundry complete the second level. The basement includes a legal one-bedroom suite with its own entrance, quartz kitchen, reverse osmosis, laundry, and a full bathroom—ideal for extended family or rental use. The original triple garage has been thoughtfully reconfigured into a heated double garage and a dedicated studio space with a private entry, large window, sink, and plumbing. Whether used as a salon, office, studio, or guest room, this space adds exceptional flexibility. Outside, the fully fenced yard includes a spacious composite deck, established trees, and low-maintenance Hardie board siding with front and back composite decking. This home combines functionality with thoughtful upgrades and room to adapt as your needs evolve. (id:39198)
Property Details
Interior
Features
Main level Floor
Living room
14 x 12Dining room
10 x 9Kitchen
12 x 18Den
10 x 14Property History
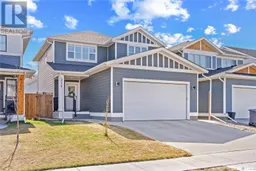 48
48
