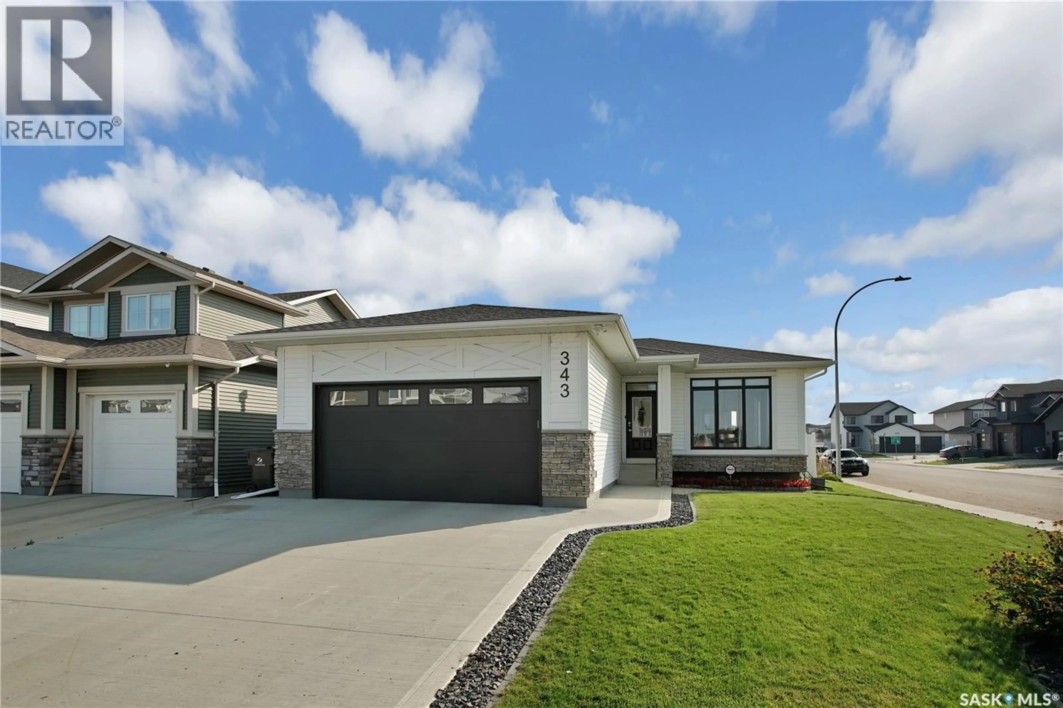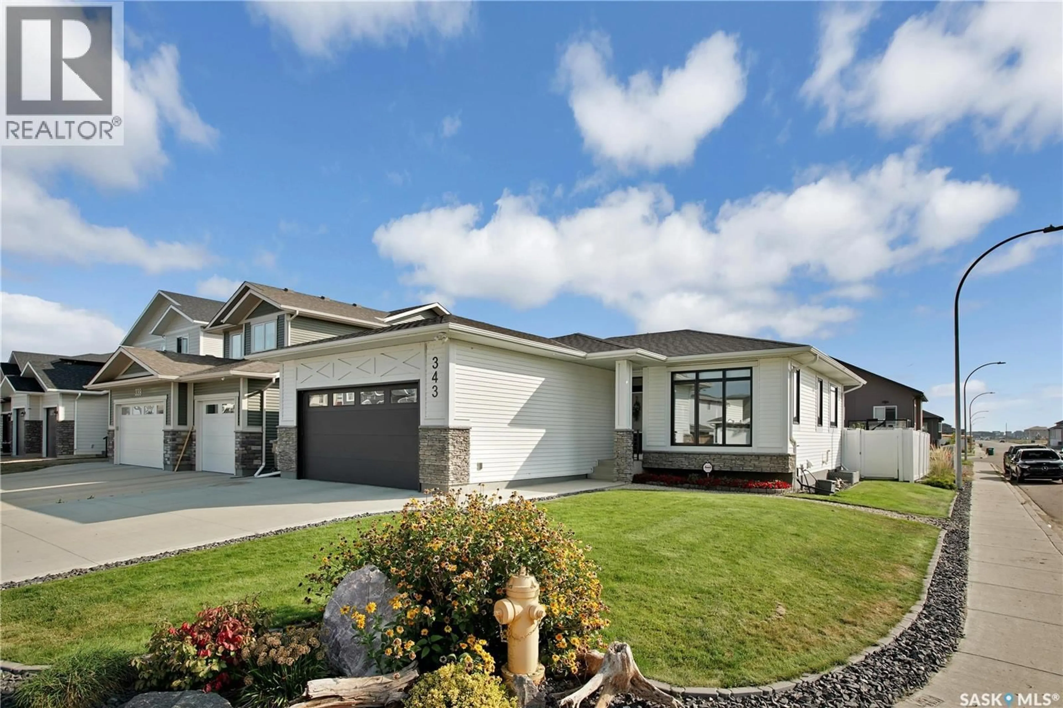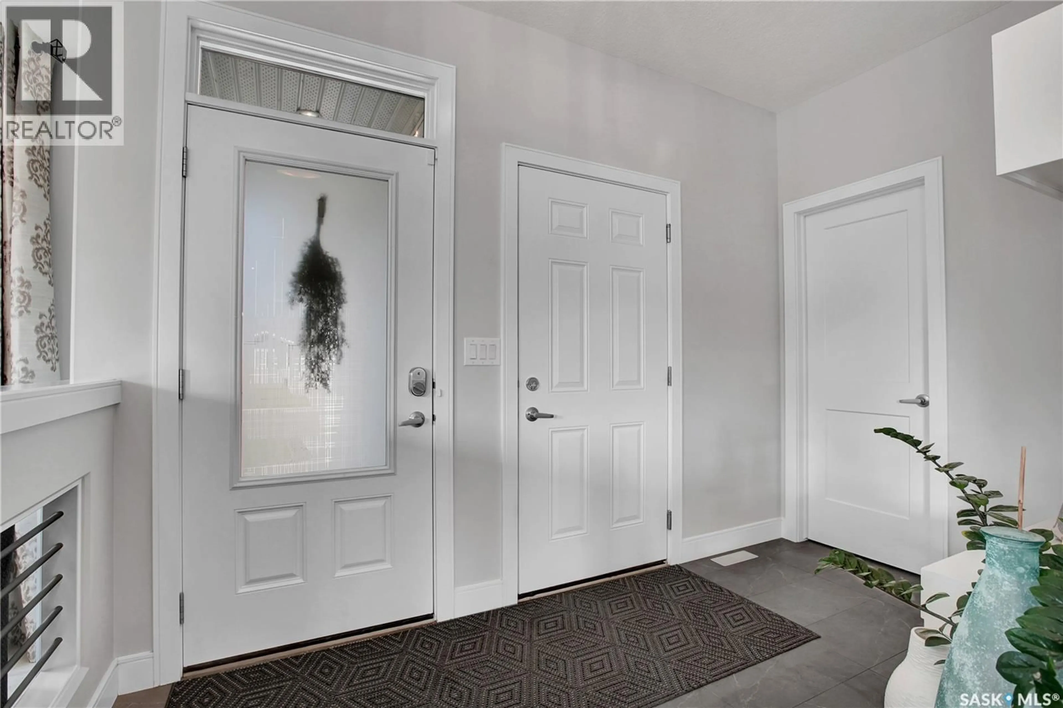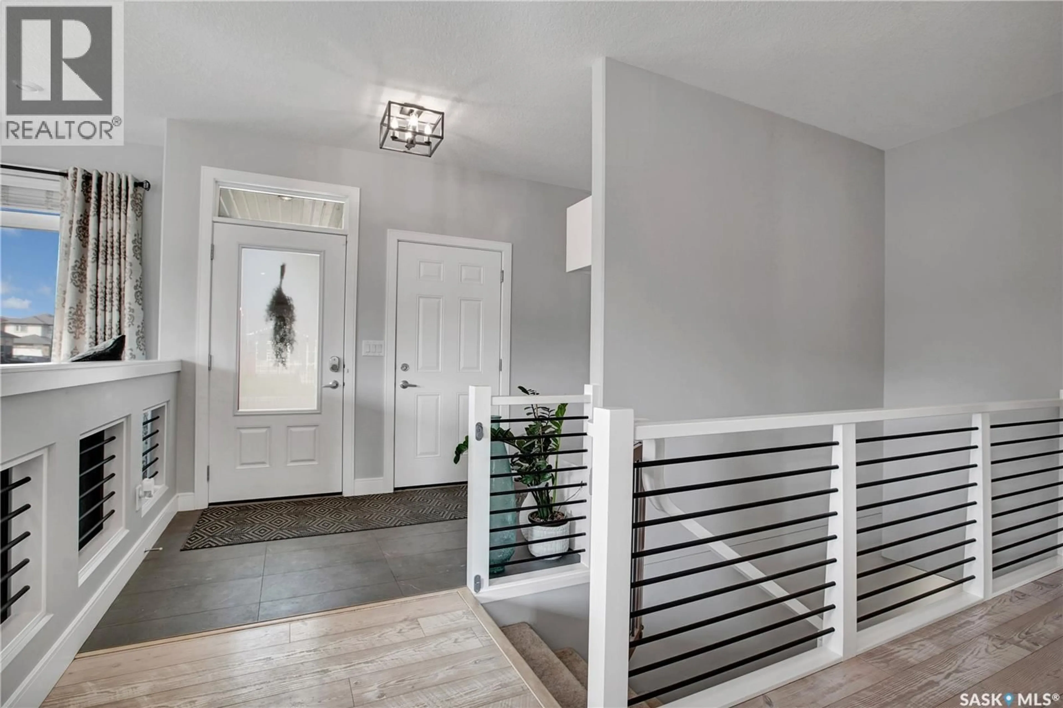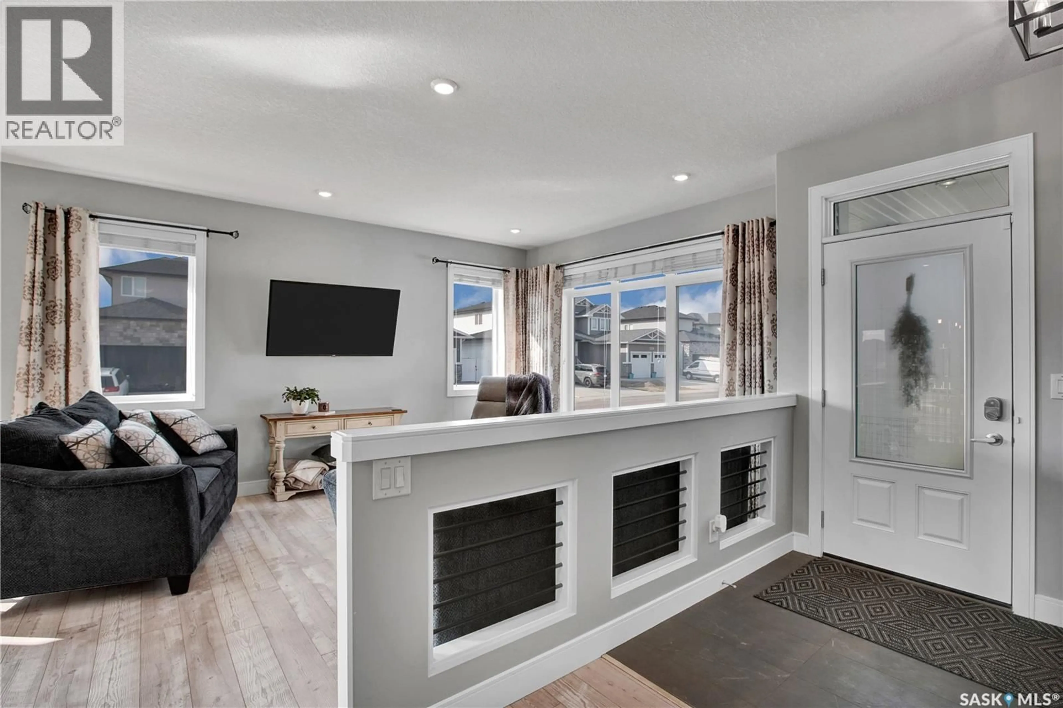343 HAMM WAY, Saskatoon, Saskatchewan S7V0W3
Contact us about this property
Highlights
Estimated valueThis is the price Wahi expects this property to sell for.
The calculation is powered by our Instant Home Value Estimate, which uses current market and property price trends to estimate your home’s value with a 90% accuracy rate.Not available
Price/Sqft$463/sqft
Monthly cost
Open Calculator
Description
Welcome to 343 Hamm Way, From the moment you enter, you'll notice the exceptional craftsmanship and thoughtful design, starting with an oversized front foyer complete with a walk in closet. The open-concept main floor features 9-foot ceilings and a spacious living area highlighted by large windows that flood the space with natural light and showcase the home. The kitchen is a true showstopper, offering white maple cabinetry with crown moulding, quartz countertops, an under-mount sink, tile backsplash, a large central island, built-in pantry, and stainless steel appliances. A generous dining area sits adjacent, perfect for gatherings with door to large deck. The home includes two well-sized secondary bedrooms and a luxurious primary suite with a walk-in closet and spa-like ensuite featuring a double vanity, walk-in shower, and ample built-in storage. Main floor laundry, finishing touches like luxury laminate flooring, concrete triple driveway, large double garage fully finished & heated, central air, fully developed yard on a corner lot. Basement is open for your choice of development. This beautifully move-in-ready home is your opportunity to enjoy quality living in a welcoming community—contact your Realtor® today. As per the Seller’s direction, all offers will be presented on 09/23/2025 4:00PM. (id:39198)
Property Details
Interior
Features
Main level Floor
Foyer
4.5 x 6.5Kitchen
11.1 x 9.7Dining room
8.5 x 10.7Living room
11.1 x 16.3Property History
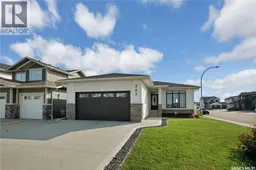 28
28
