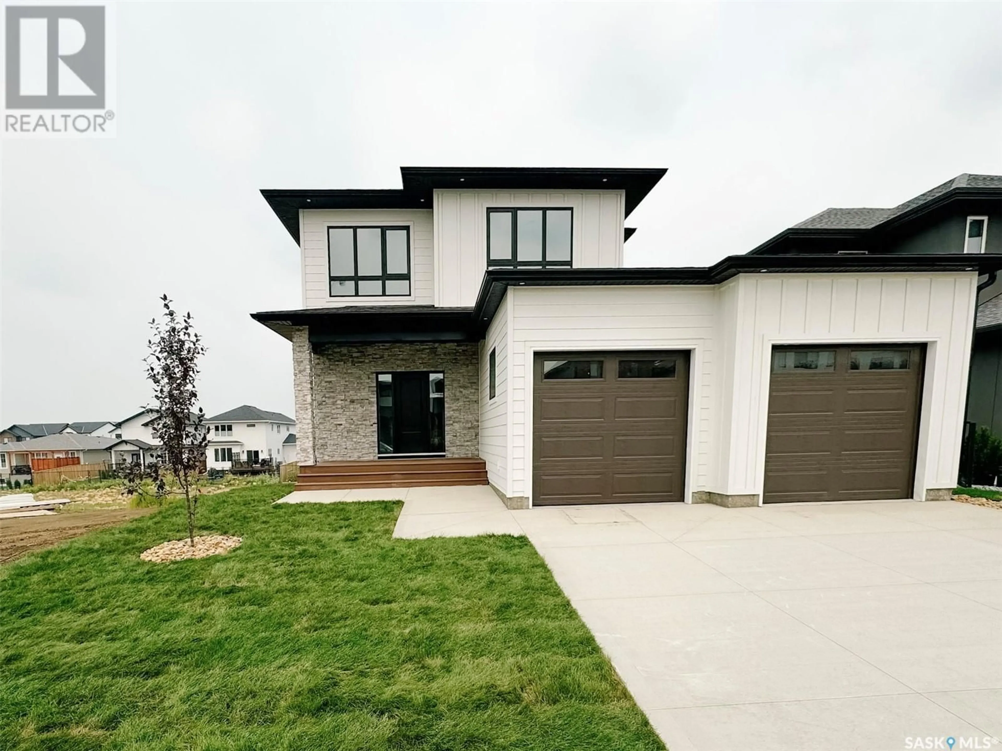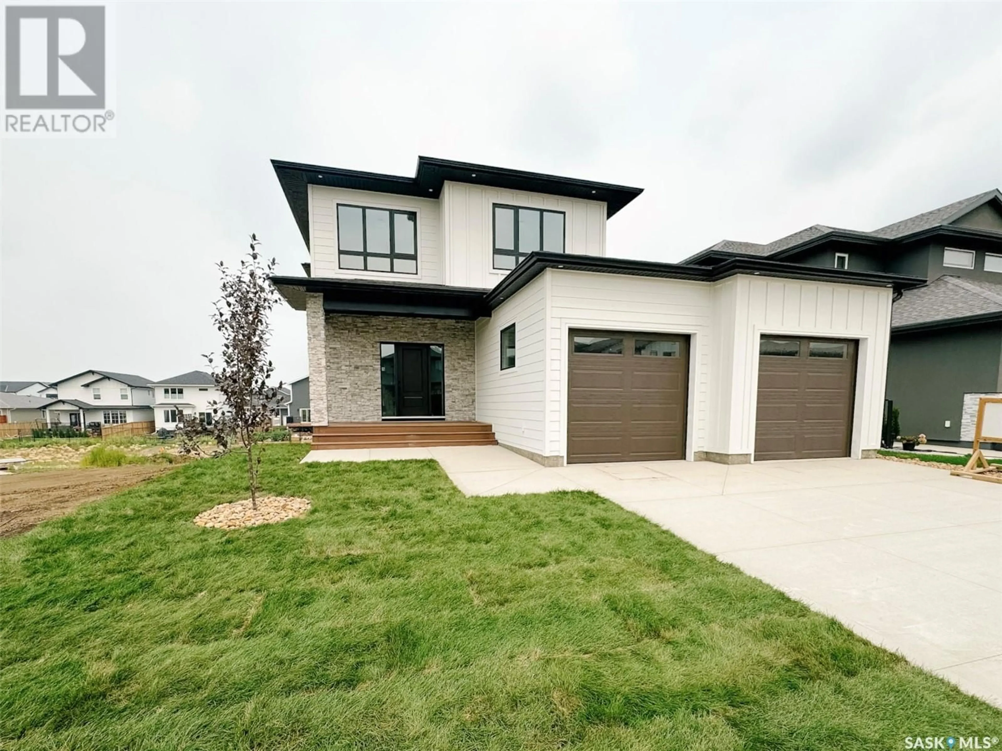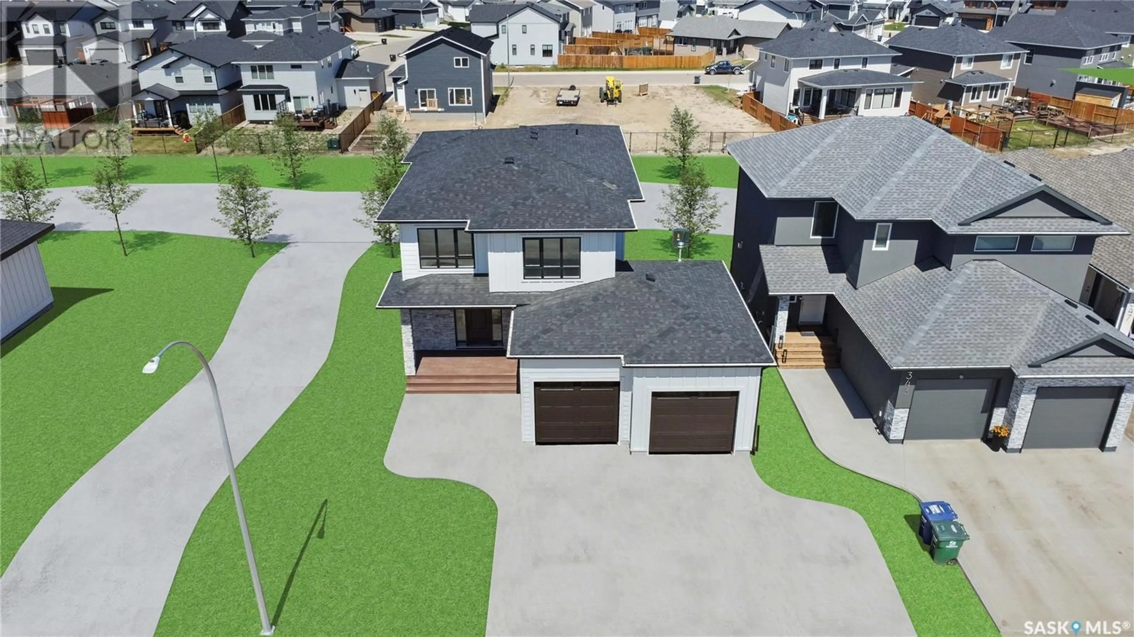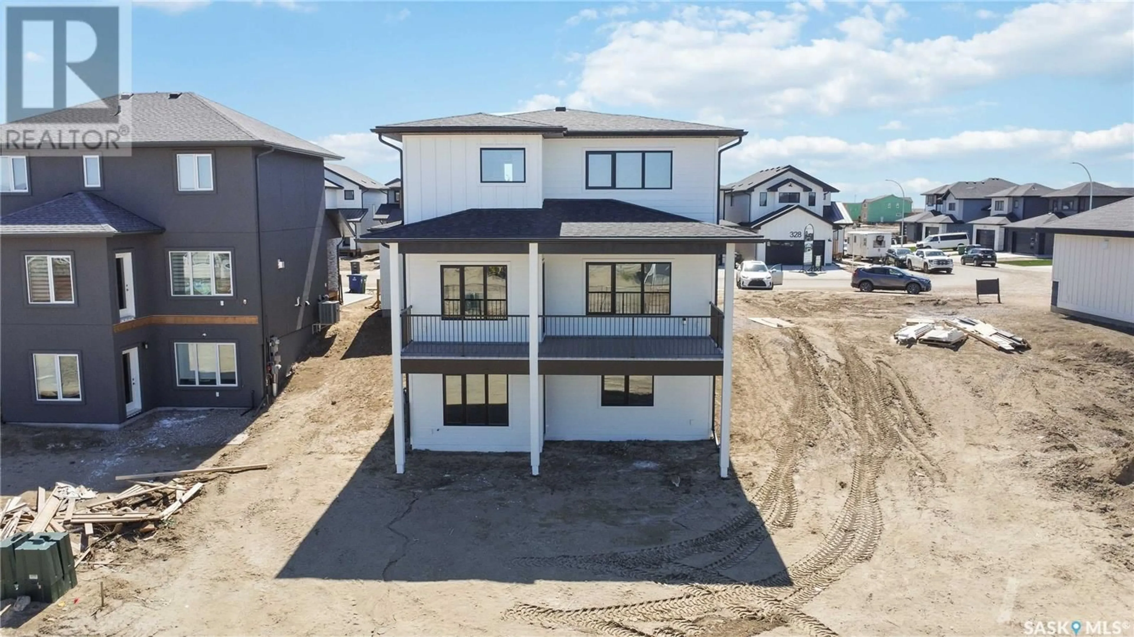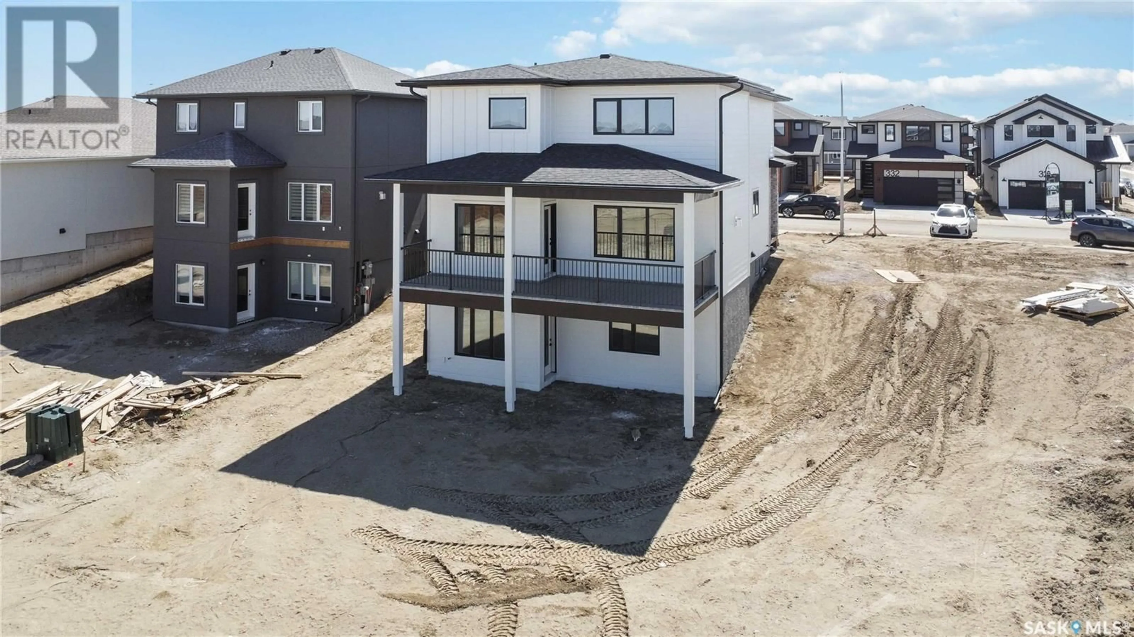339 LESKIW BEND, Saskatoon, Saskatchewan S7V1X8
Contact us about this property
Highlights
Estimated valueThis is the price Wahi expects this property to sell for.
The calculation is powered by our Instant Home Value Estimate, which uses current market and property price trends to estimate your home’s value with a 90% accuracy rate.Not available
Price/Sqft$514/sqft
Monthly cost
Open Calculator
Description
Stunning Brand New Walkout in Rosewood Backing Green Space! Welcome to this impeccably crafted, brand new two storey walkout home in the family friendly community of Rosewood. Perfectly positioned to back onto serene green space, this home offers an exceptional blend of modern luxury, thoughtful design, and prime location. Inside, you'll find premium finishes and custom cabinetry throughout, with an open concept main floor that includes a beautifully appointed kitchen with stainless steel appliances, a walk through butler’s pantry, and a functional mudroom with built in storage. A dedicated main floor office provides the ideal space for working from home. Upstairs features a spacious bonus room, three generously sized bedrooms, and elegant bathrooms. The fully developed walkout basement adds incredible value with two additional bedrooms, a built in bar, and a large recreation room perfect for entertaining or relaxing. Additional highlights of this home include a tankless water heater, central air conditioning, a BBQ gas hookup on the rear deck, and a heated garage. The insulated basement slab enhances comfort and efficiency. A future concrete driveway is coming soon. With exceptional attention to detail and an unbeatable setting, this move in ready home awaits you. Don’t miss your chance to make it yours. (id:39198)
Property Details
Interior
Features
Main level Floor
Mud room
10.11 x 6Foyer
11.6 x 5.2Office
9.11 x 9.2Living room
16 x 13.11Property History
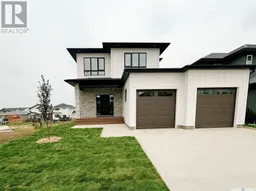 46
46
