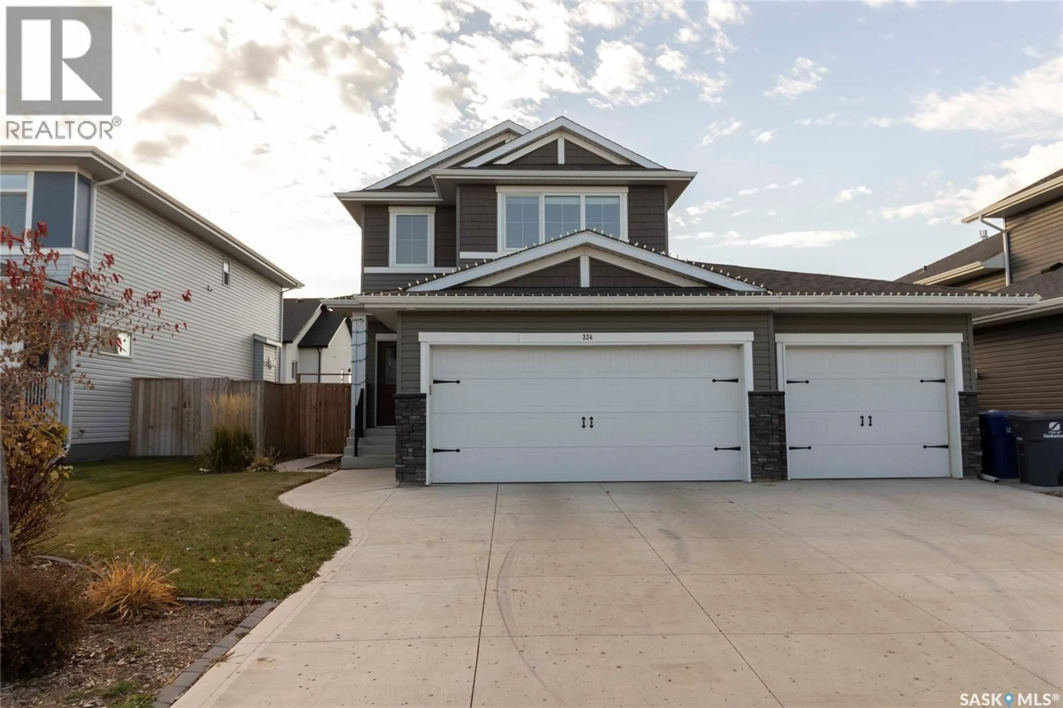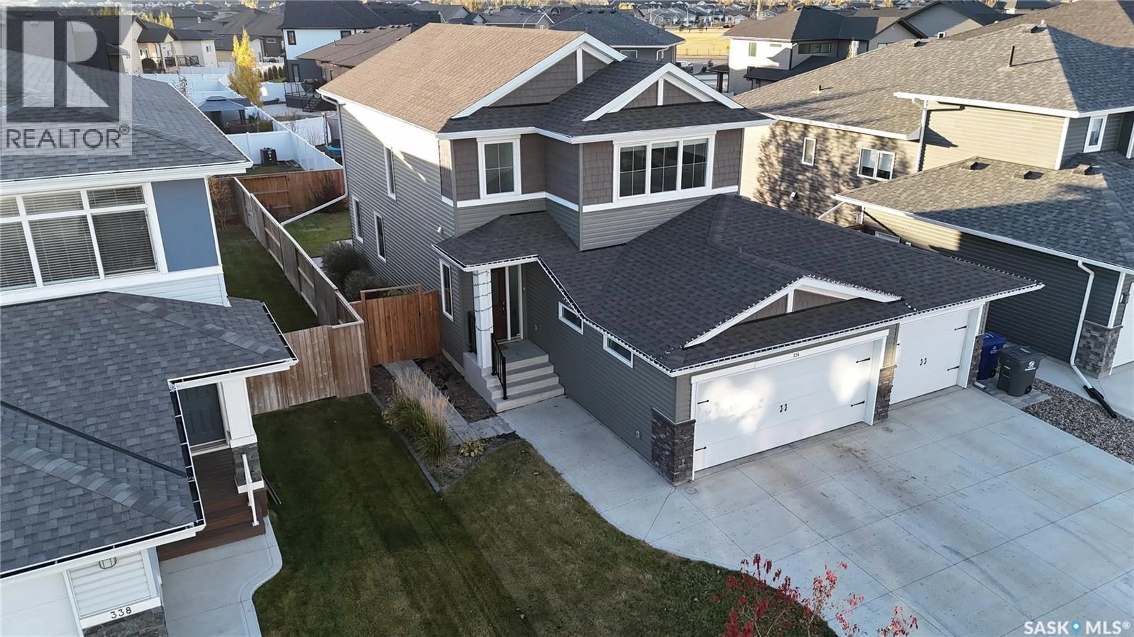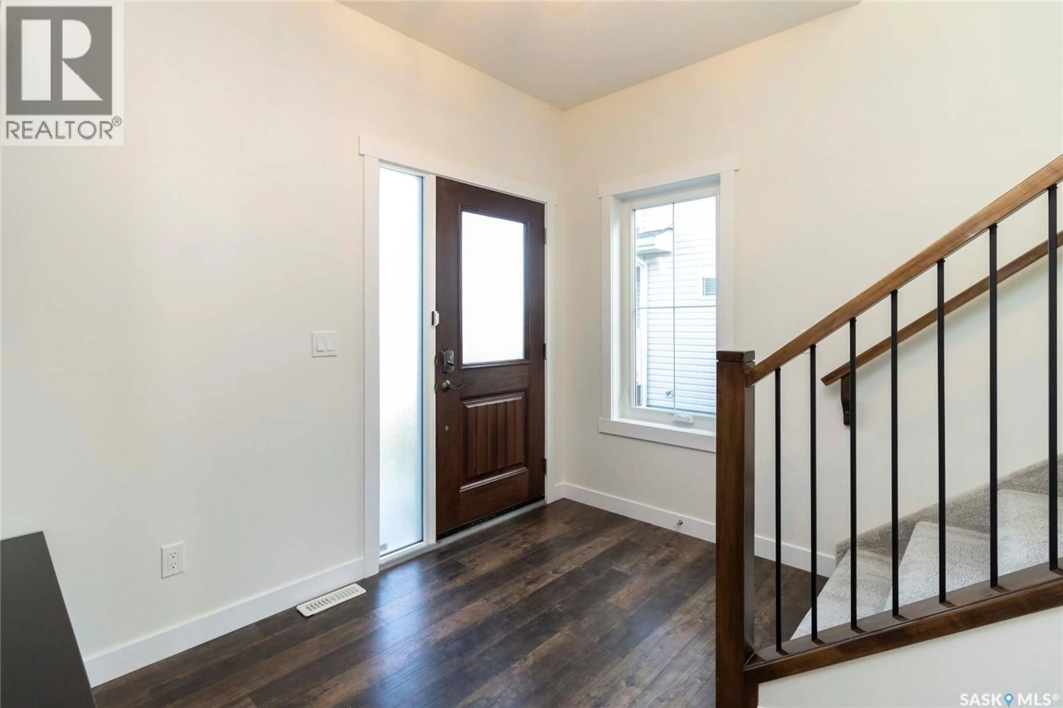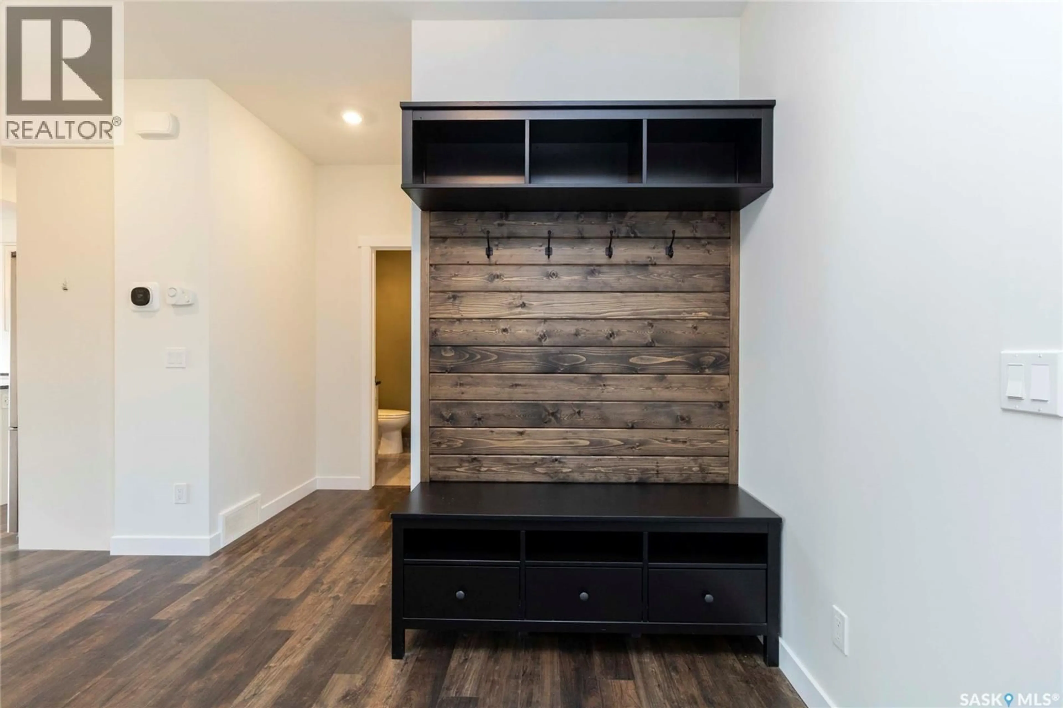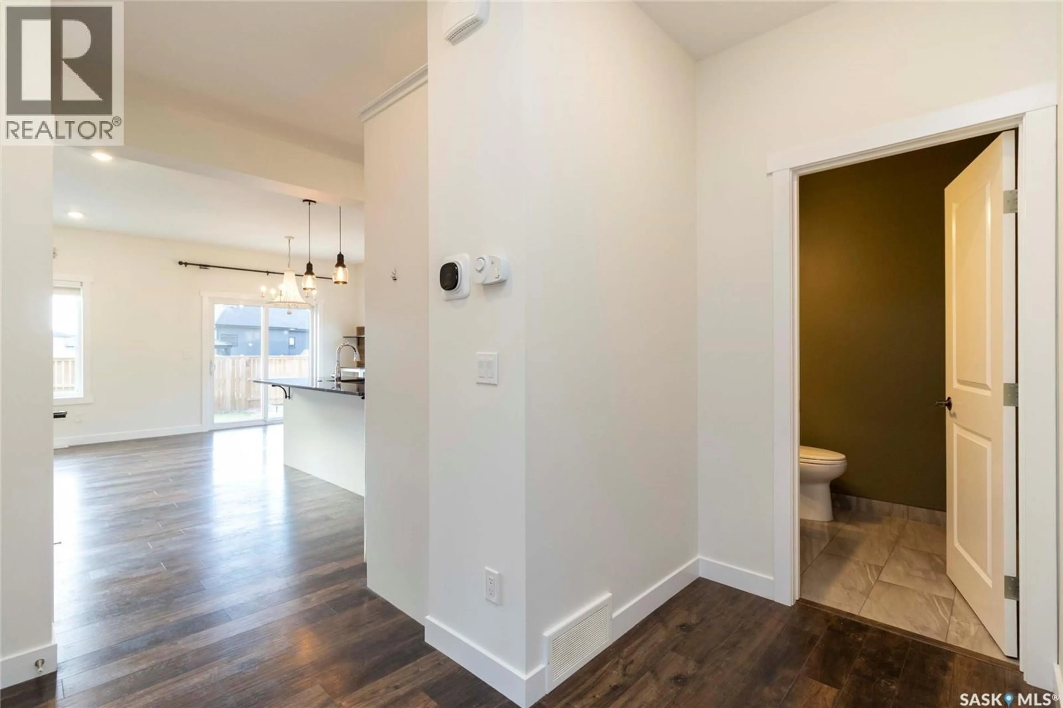334 HAMM WAY, Saskatoon, Saskatchewan S7V0W3
Contact us about this property
Highlights
Estimated valueThis is the price Wahi expects this property to sell for.
The calculation is powered by our Instant Home Value Estimate, which uses current market and property price trends to estimate your home’s value with a 90% accuracy rate.Not available
Price/Sqft$410/sqft
Monthly cost
Open Calculator
Description
Amazing 2-Storey in Rosewood with a Dream 3 Car Heated Garage! Welcome to this showstopper of a home, tucked away on a quiet, family-friendly street in desirable Rosewood! Fully finished from top to bottom, this beauty is designed for both everyday living and stylish entertaining. Step into a welcoming foyer with custom built-in bench & hooks,p erfect for busy mornings. The open-concept main floor features gorgeous laminate flooring and a wall of windows flooding the space with natural light. The kitchen boasts granite countertops, striking tile backsplash, gas stove, stainless steel appliances, corner pantry, and a large island for casual meals & entertaining. The dining area comes complete with a custom coffee bar & patio doors leading to your backyard retreat. Upstairs, find 3 generously sized bedrooms, including a primary suite with walk-in closet & 3 piece ensuite featuring a double-wide shower and heated tile floors. The upper floor is rounded out with a full 4-piece bath, also with heated floors, & convenient laundry closet. Downstairs, enjoy a massive family room with the option to convert part of it into a 4th bedroom, plus a 4-piece bath & flexible nook, perfect for a desk, gaming, or reading. And yes… the triple heated garage (22x30x28) with 220V power is the bonus you’ve been waiting for – EV ready! Backyard perks? Raised garden beds, a firepit, concrete patio, & lush landscaping, with underground sprinklers & drip lines front and back (on timers!). Extras: Fresh paint throughout, central A/C, Ecobee thermostat, natural gas BBQ hookup, to name a few. Just steps to Swick Park & playground, walking paths & close to Colette Bourgonje Public School & St. Therese of Lisieux Catholic School, bus routes, Costco, and easy Circle Drive access. Available for immediate possession. Call your Realtor® today to view! (id:39198)
Property Details
Interior
Features
Main level Floor
Foyer
6.4 x 10.2Living room
14.5 x 10.9Dining room
8.5 x 10.8Kitchen
10.4 x 10.2Property History
 50
50
