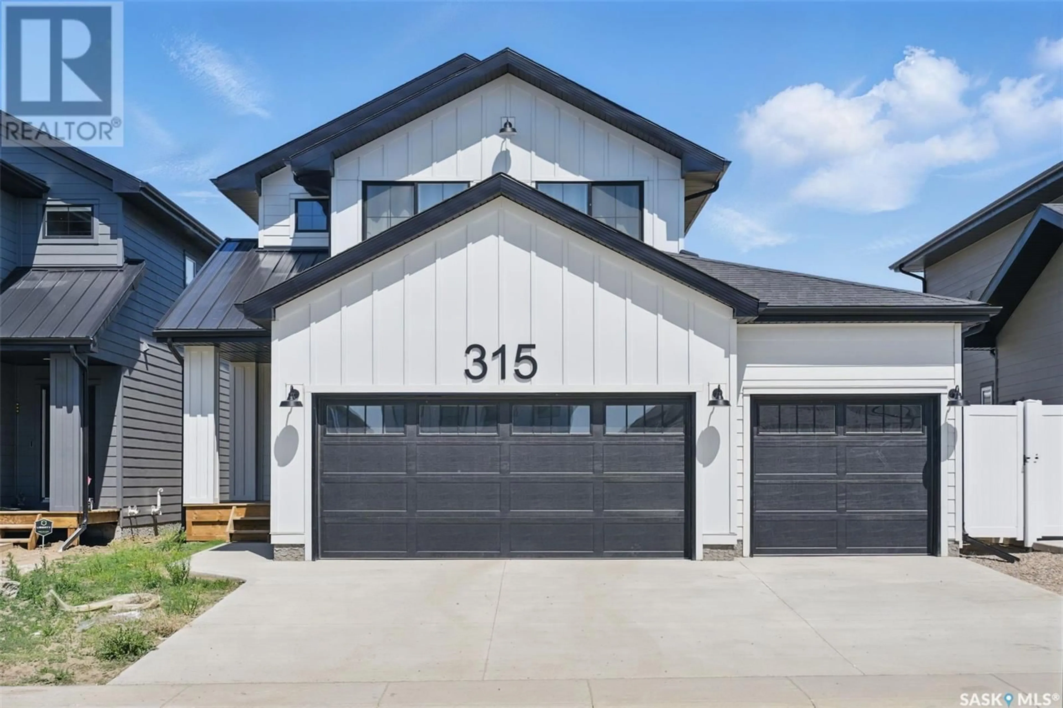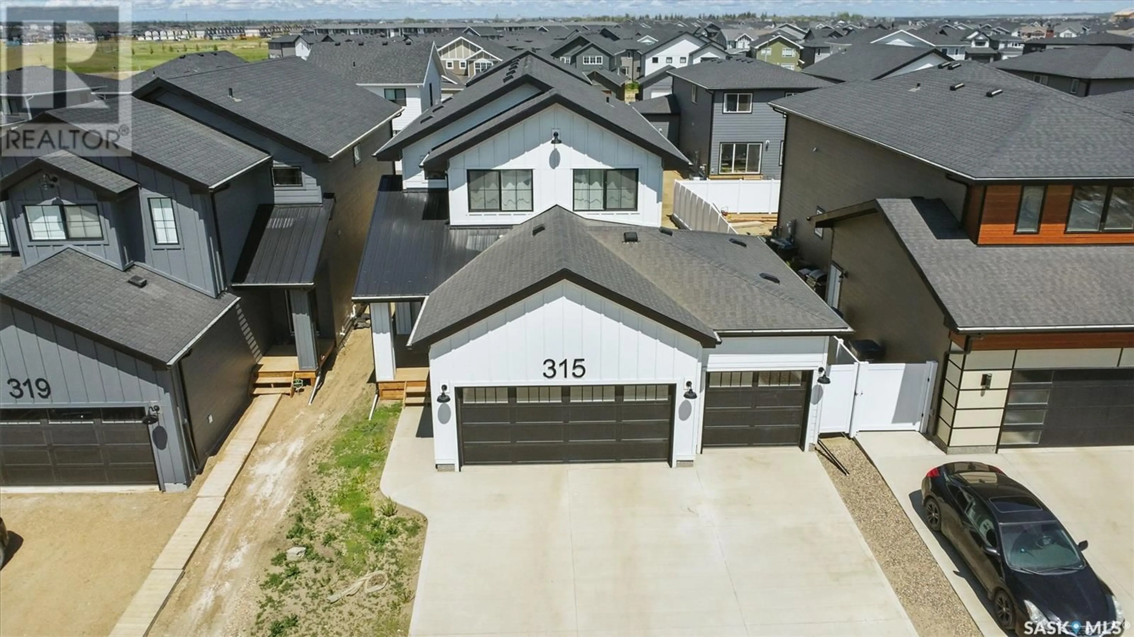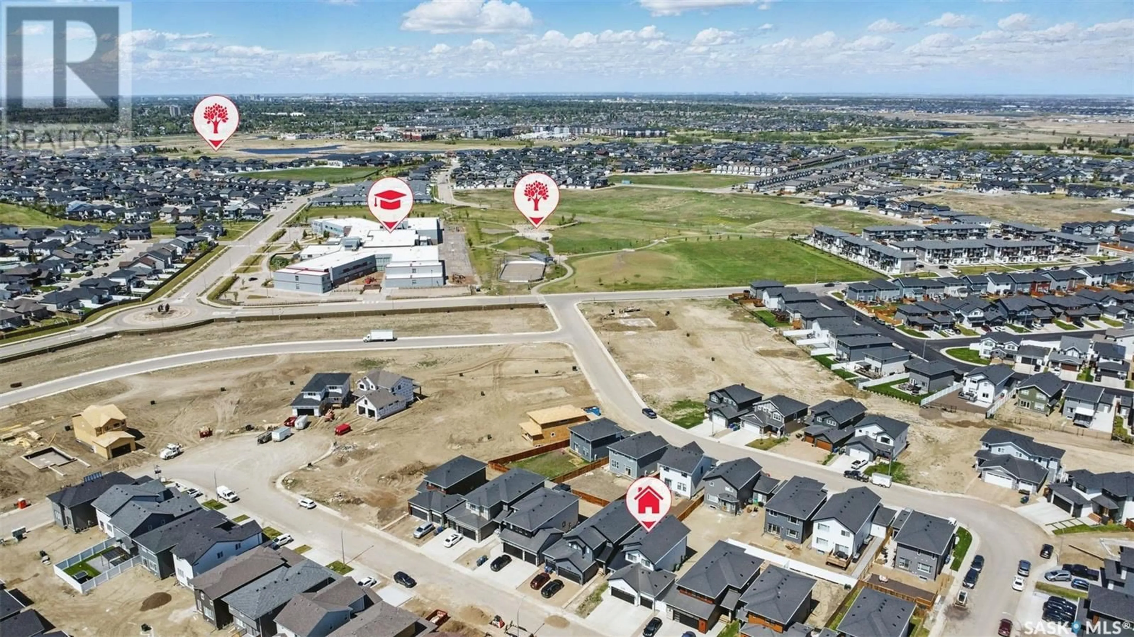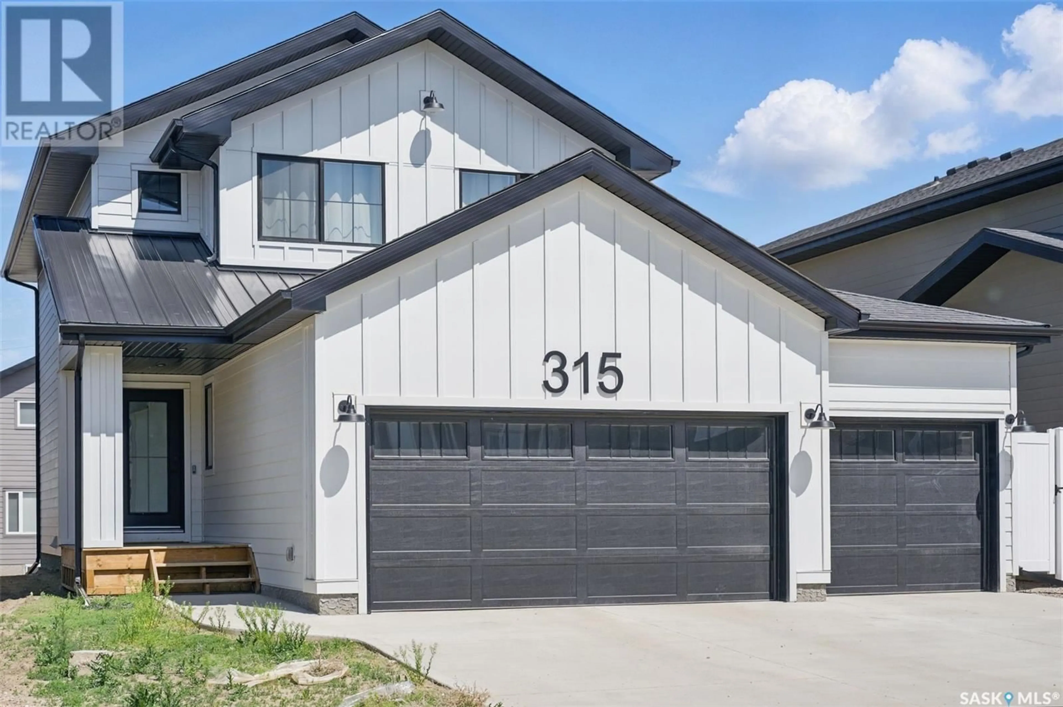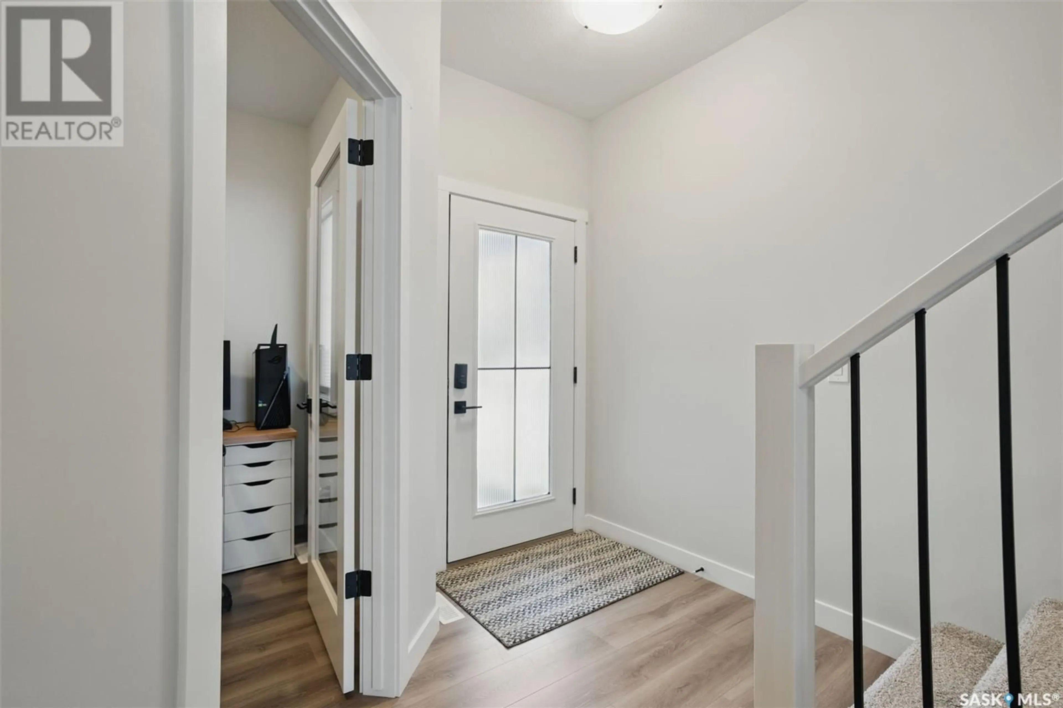315 DZIADYK BEND, Saskatoon, Saskatchewan S7V1M5
Contact us about this property
Highlights
Estimated valueThis is the price Wahi expects this property to sell for.
The calculation is powered by our Instant Home Value Estimate, which uses current market and property price trends to estimate your home’s value with a 90% accuracy rate.Not available
Price/Sqft$346/sqft
Monthly cost
Open Calculator
Description
Welcome to 315 Dziadyk Bend—your ideal modern home offering 1,930 sq ft of thoughtfully designed living space. This elegant two-storey residence features a triple-car garage, three bedrooms, a main-floor office, a spacious bonus room, and an open-concept layout perfect for contemporary living. The upper level includes a convenient laundry room, a luxurious primary suite with a large walk-in closet and a 5-piece en suite, and two additional bedrooms. The main floor is designed for both function and style, showcasing a chef-inspired kitchen with quartz countertops, high-end soft-close cabinetry, stainless steel appliances, and a walk-through pantry. The insulated basement is open for future development. Finished with modern Hardie board siding, this home boasts impressive curb appeal, an insulated triple garage, a triple concrete driveway, and a professionally landscaped front yard (to be completed by the builder this summer). Additional upgrades include central A/C, a smart home package with Nest Thermostat, Amazon Echo, and solar-ready features. Amazing location with walking distance to schools, park, shopping and all amenities. Balance of new home warranty included—shows like new! (id:39198)
Property Details
Interior
Features
Main level Floor
Kitchen
10.5 x 13.1Dining room
10 x 11.62pc Bathroom
Living room
14.5 x 11.6Property History
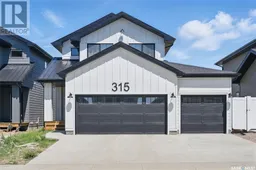 34
34
