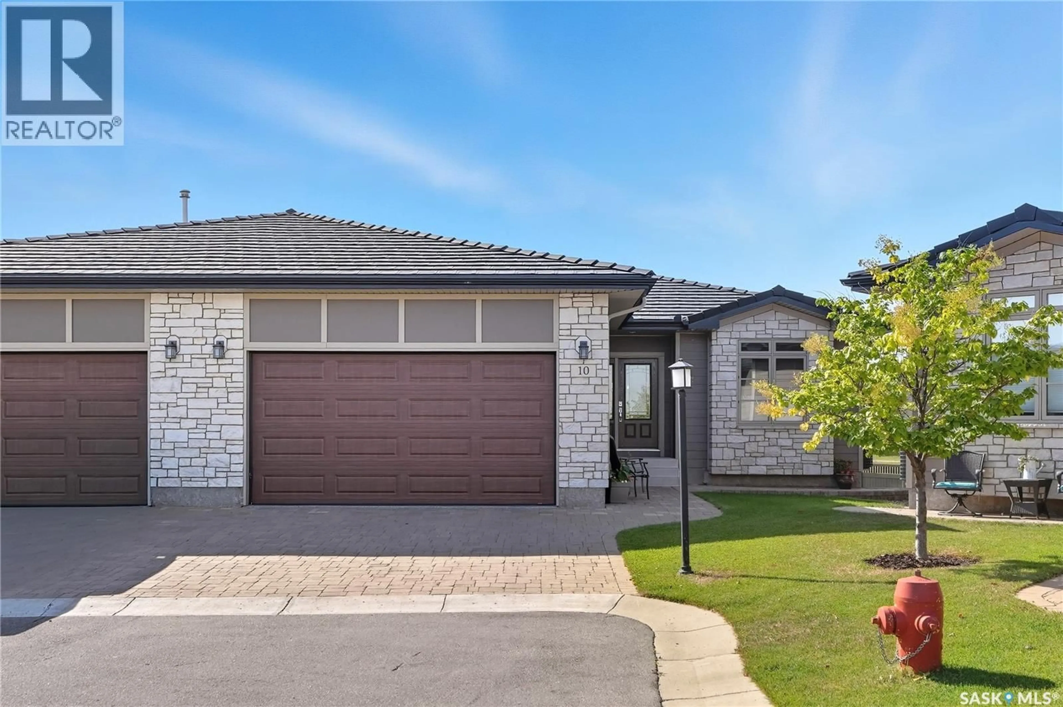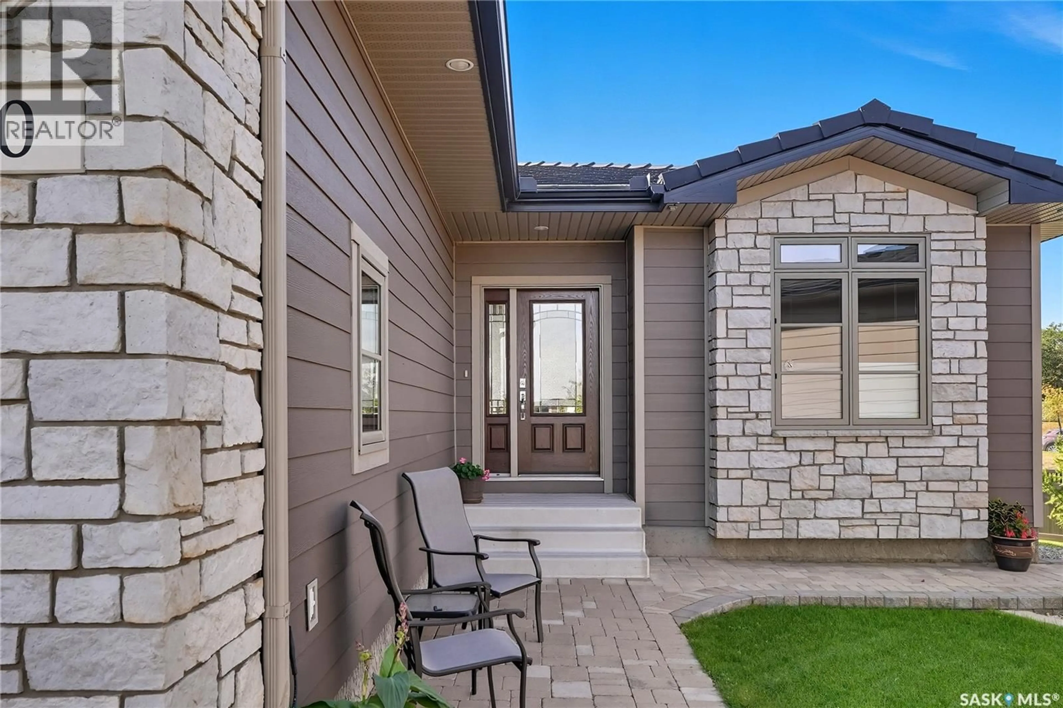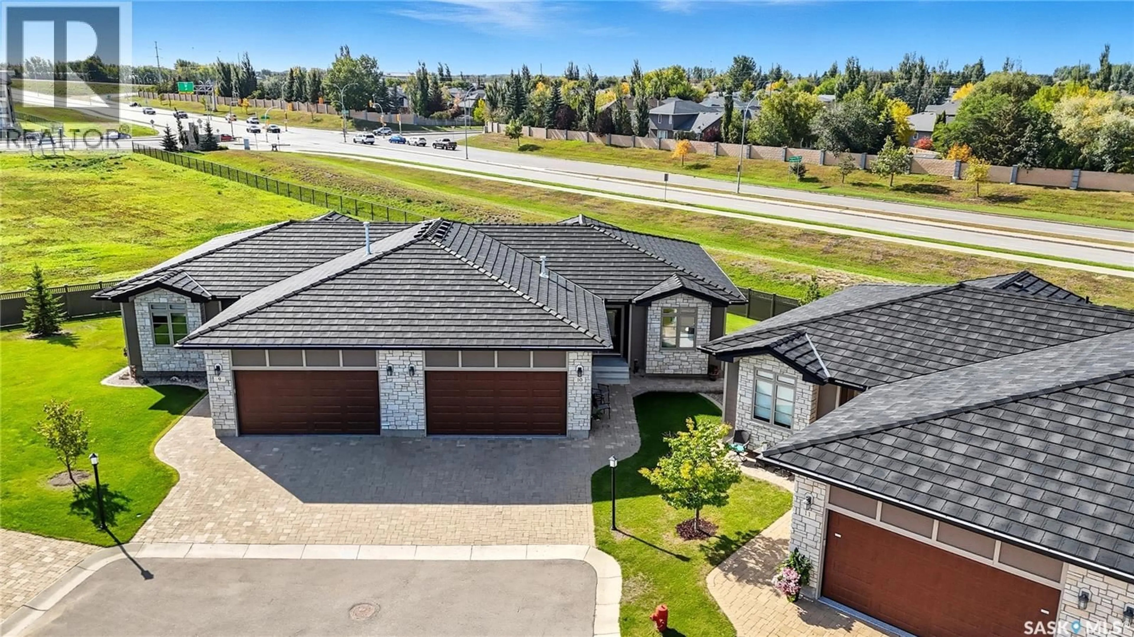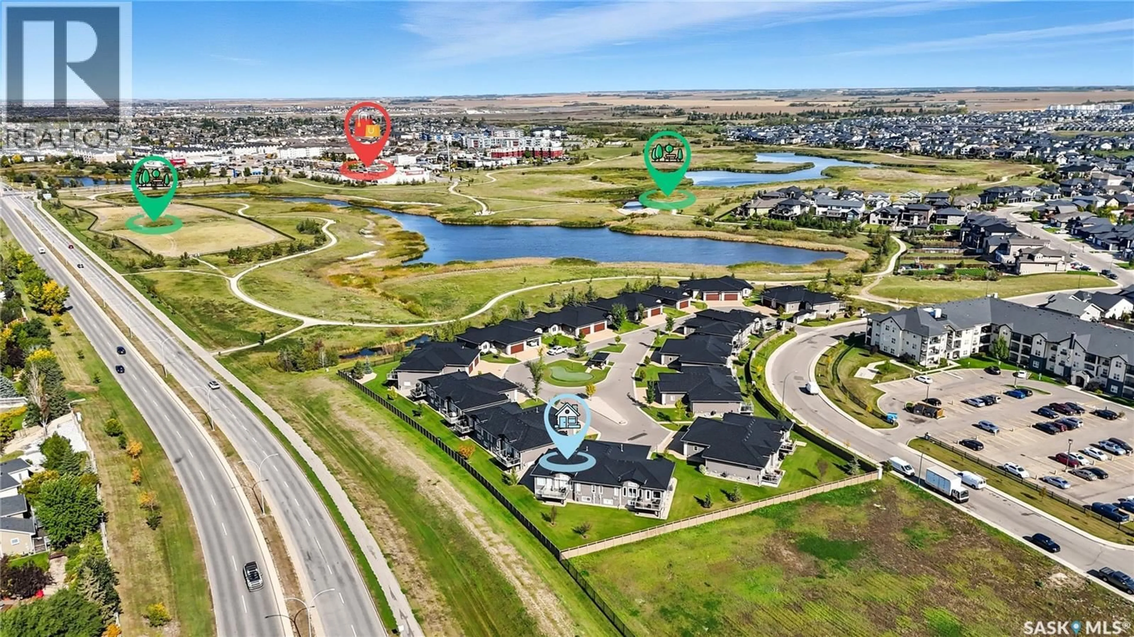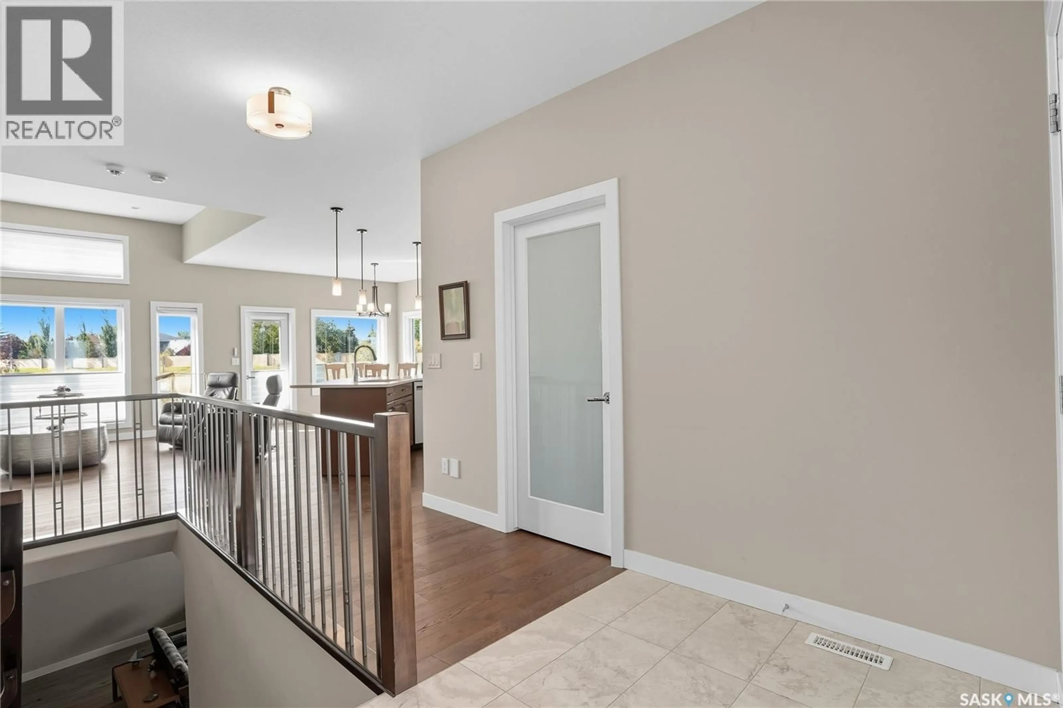315 - 10 LEDINGHAM DRIVE, Saskatoon, Saskatchewan S7V0J1
Contact us about this property
Highlights
Estimated valueThis is the price Wahi expects this property to sell for.
The calculation is powered by our Instant Home Value Estimate, which uses current market and property price trends to estimate your home’s value with a 90% accuracy rate.Not available
Price/Sqft$510/sqft
Monthly cost
Open Calculator
Description
Welcome to 10-315 Ledingham Drive – Executive Bungalow Living in Rosewood Situated in the heart of sought-after Rosewood, this 1,410 sq ft bungalow townhome offers the perfect blend of elegance, comfort, and low-maintenance living. From the moment you enter, you’ll be greeted by an abundance of natural southwest light, gleaming hardwood floors, and a thoughtfully designed layout ideal for both entertaining and everyday living. The kitchen is finished with Superior Cabinets, quartz countertops, a custom tiled backsplash, pots & pan drawers, under-cabinet lighting, and a functional island with pendant lighting and bar seating. A walk-in corner pantry provides ample storage. The dining area opens to a private deck with privacy glass rail—perfect for enjoying your morning coffee or evening sunsets. The spacious living room offers a warm and inviting atmosphere with room to relax or entertain. The king-sized primary suite is bathed in natural light and features a luxurious 4-piece ensuite with a walk-in tub, separate shower, and a generous walk-in closet complete with built-in organizers. A second bedroom (or main-floor den), 2-piece guest bath, and a fully equipped laundry room with cabinets and direct entry to the heated double garage complete the main level. The garage is finished with a polyaspartic garage floor coating for a clean, polished look. Downstairs, the professionally developed lower level boasts a large family room, third bedroom with direct access to a full 4-piece bathroom, and a workshop area featuring custom-built cabinetry and ample electrical outlets—ideal for hobbies or additional storage. Additional features include: central air conditioning, on-demand hot water heater, underground sprinklers, and access to nearby walking paths in Hyde Park. Enjoy the close proximity to all the amenities Rosewood has to offer. (id:39198)
Property Details
Interior
Features
Basement Floor
4pc Bathroom
Workshop
16'5 x 12'8Other
Family room
16'4 x 24'10Condo Details
Inclusions
Property History
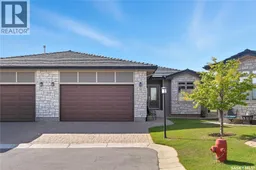 47
47
