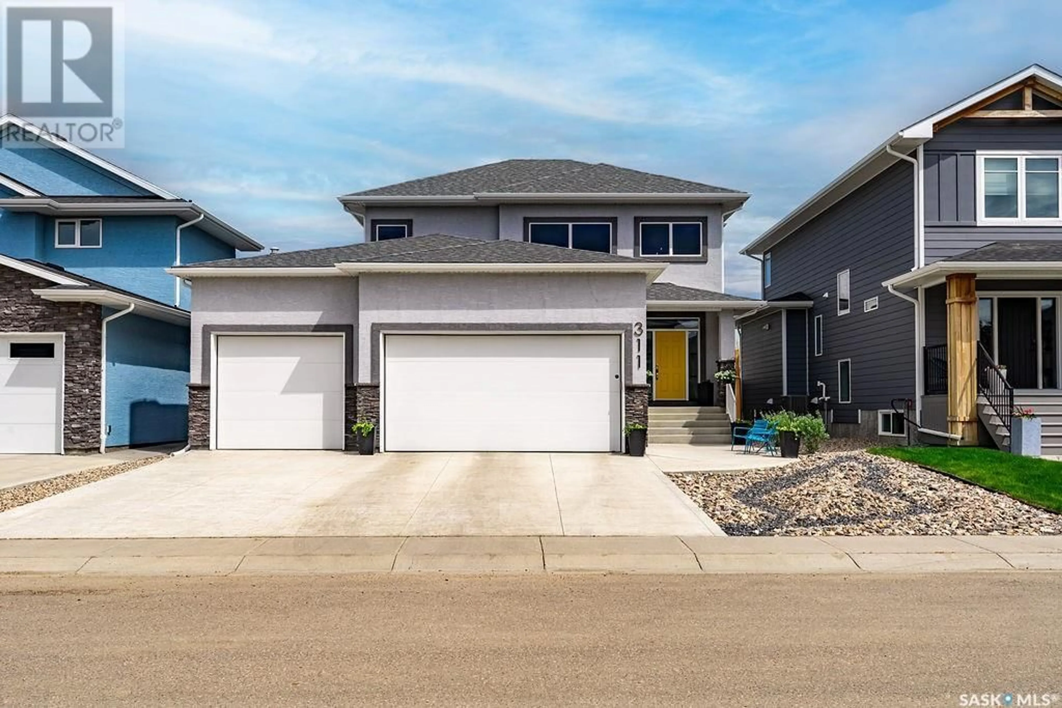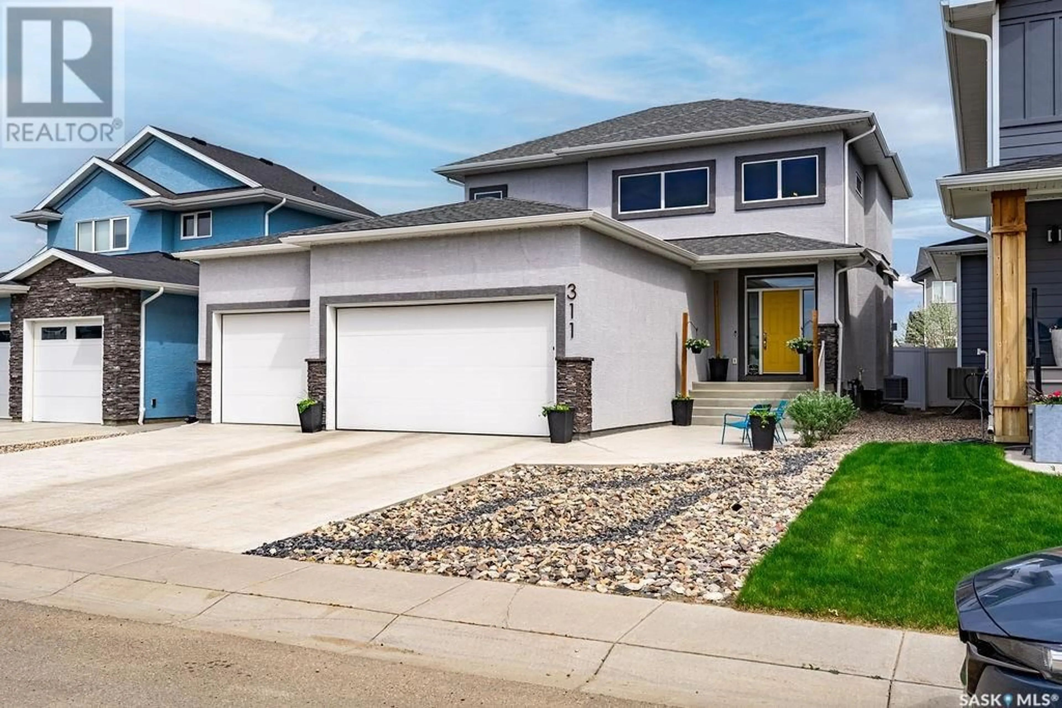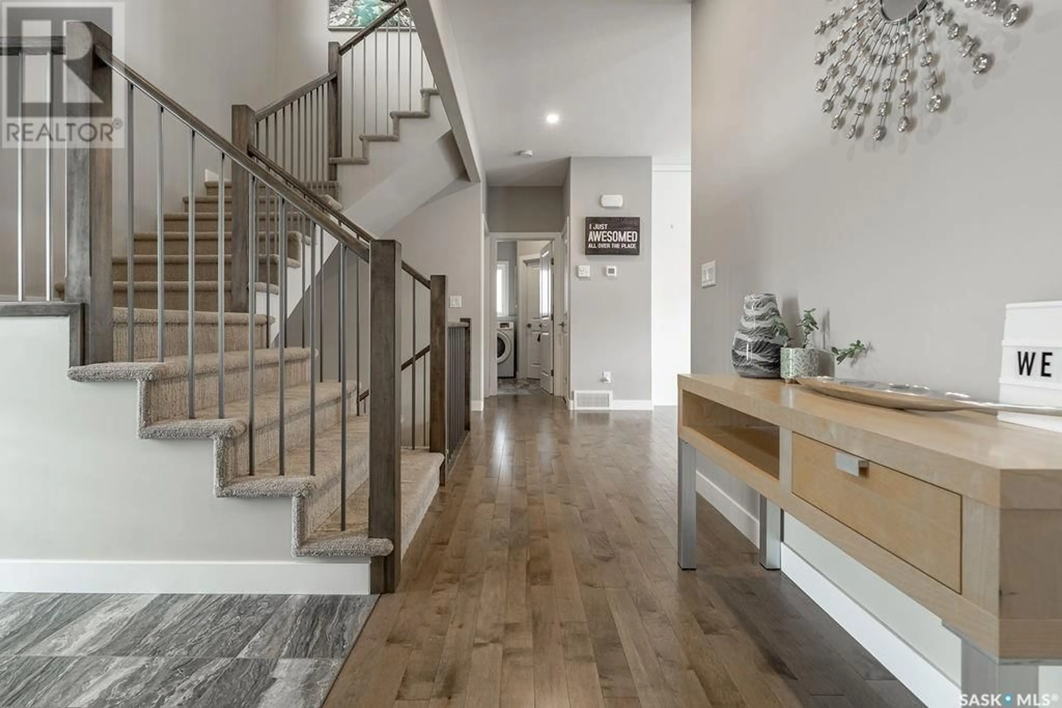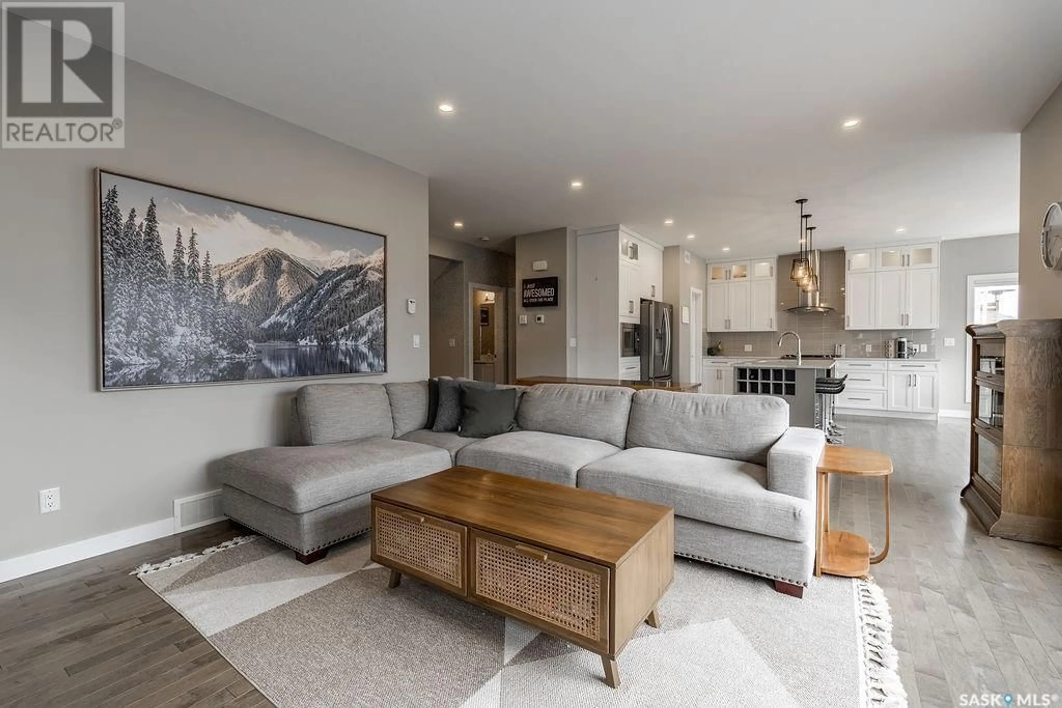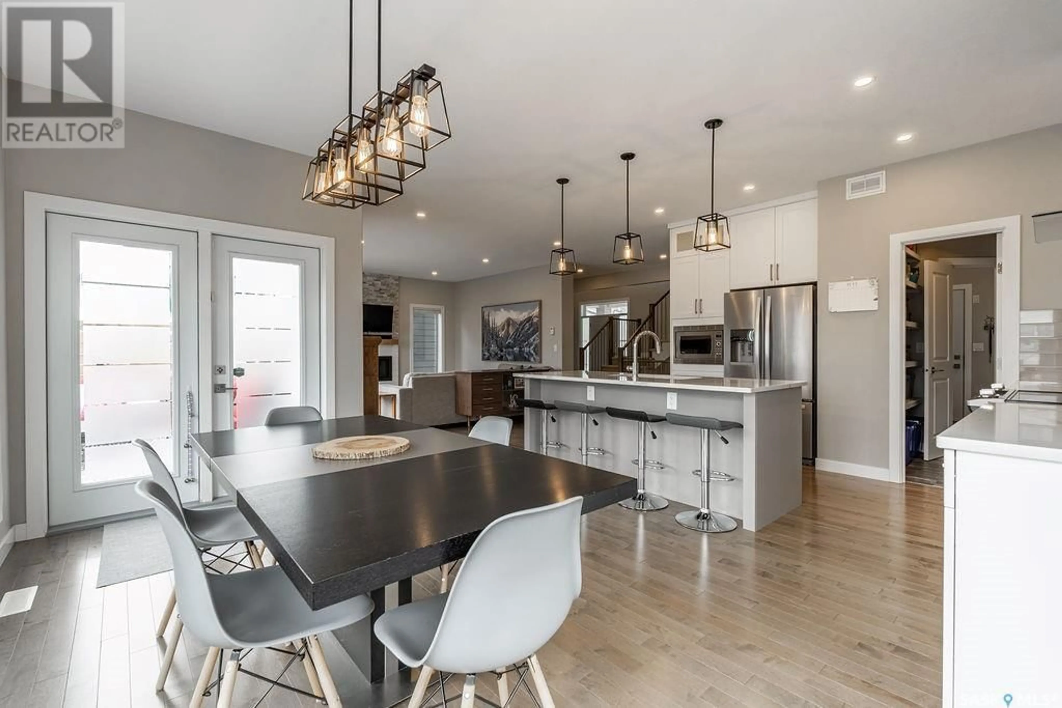311 HAMM WAY, Saskatoon, Saskatchewan S7V0W2
Contact us about this property
Highlights
Estimated ValueThis is the price Wahi expects this property to sell for.
The calculation is powered by our Instant Home Value Estimate, which uses current market and property price trends to estimate your home’s value with a 90% accuracy rate.Not available
Price/Sqft$405/sqft
Est. Mortgage$3,328/mo
Tax Amount (2025)$6,370/yr
Days On Market6 days
Description
Welcome to 311 Hamm Way! This gorgeous 1911 sq ft home is sure to impress with its exceptional layout and high end finishes. Upon entering, you're welcomed by a gorgeous 2 storey-foyer and beautiful staircase. The open-concept main floor features hardwood flooring, 9’ ceilings, and an abundance of natural light. The living room showcases a stunning floor-to-ceiling gas fireplace, while the kitchen is a chef’s dream with two-toned cabinets, quartz countertops, and a 9’ eat-up island complete with a built-in wine rack, and walk-through pantry that leads to the garage. The adjacent dining room makes entertaining easy and provides a clear view of the backyard. A powder room and laundry area complete the main floor. Upstairs, the expansive primary suite includes a custom walk-in closet and a luxurious ensuite with double sinks, freestanding tub, and a 4' x 5' tiled shower. Two more oversized bedrooms and a full 4-piece bath provide plenty of room for family and guests. The beautifully finished basement adds even more living space, featuring a large family room, a spacious bedroom, a full 4-piece bathroom, and the option to easily add a fifth bedroom. Step outside to a fully landscaped, low-maintenance backyard oasis. Enjoy a composite deck, artificial turf, cozy firepit area, and the option to negotiate the hot tub and awning. Additional features include a high-efficiency furnace, extra insulation, air conditioning, and a three-car heated garage with drive-through door. Located close to schools in a fantastic neighborhood, this exceptionally well-built home truly offers it all. Call today to book your private viewing! (id:39198)
Property Details
Interior
Features
Main level Floor
Foyer
7'7 x 7'5Living room
20' x 14'6Dining room
15' x 9'9Kitchen
15' x 13'Property History
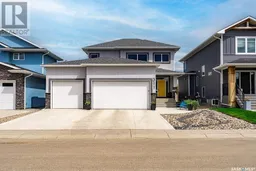 50
50
