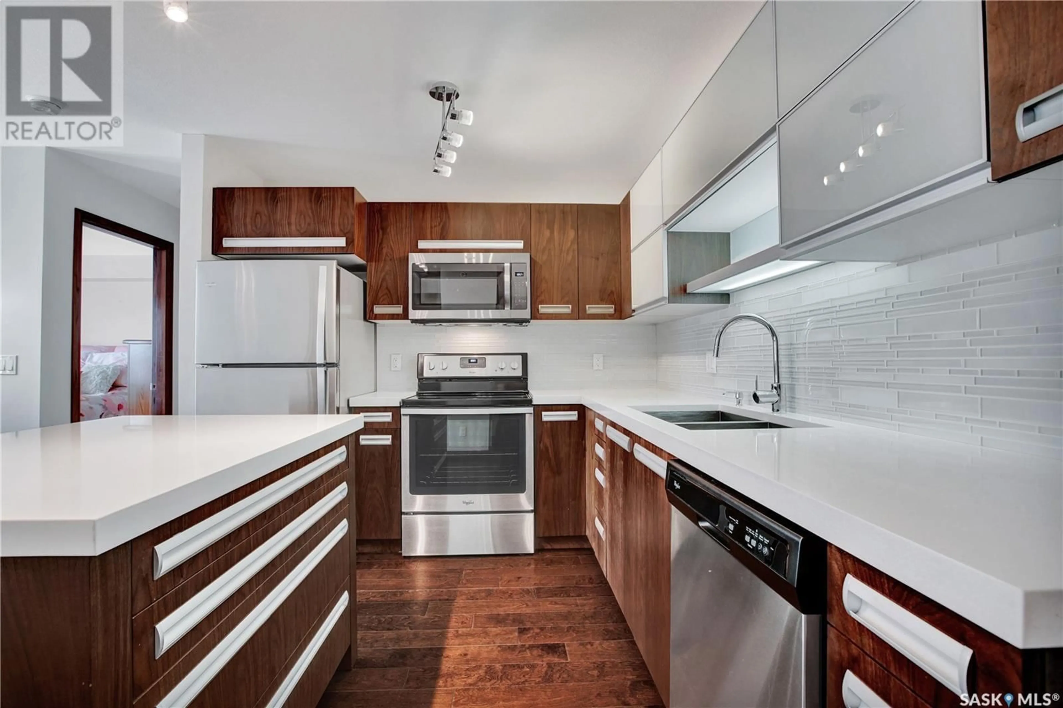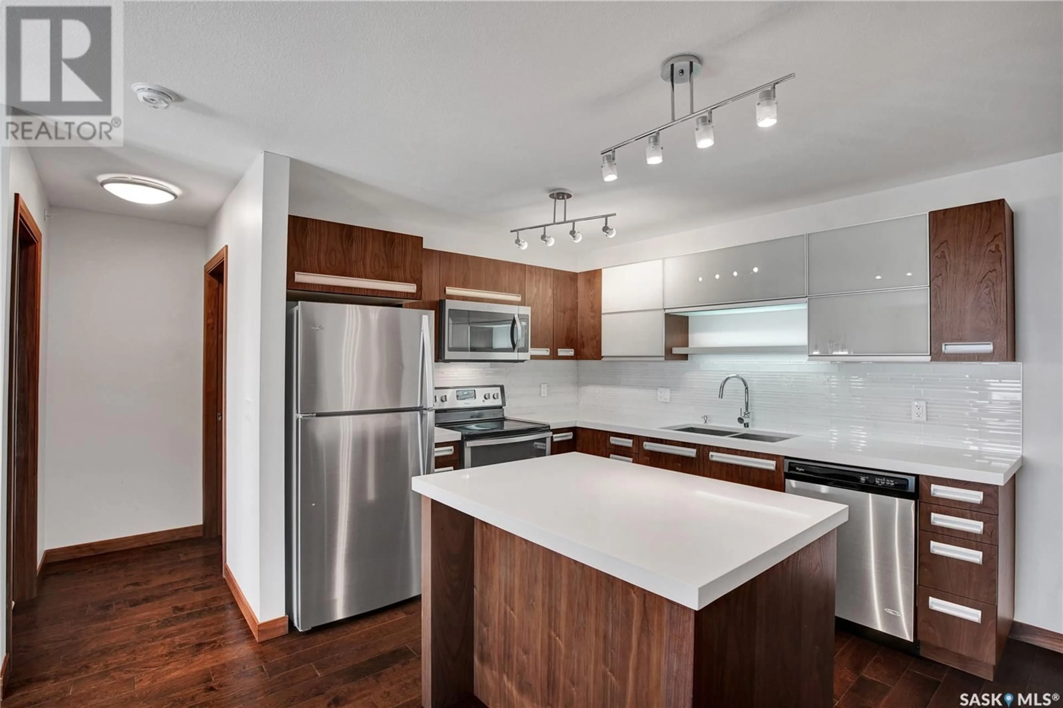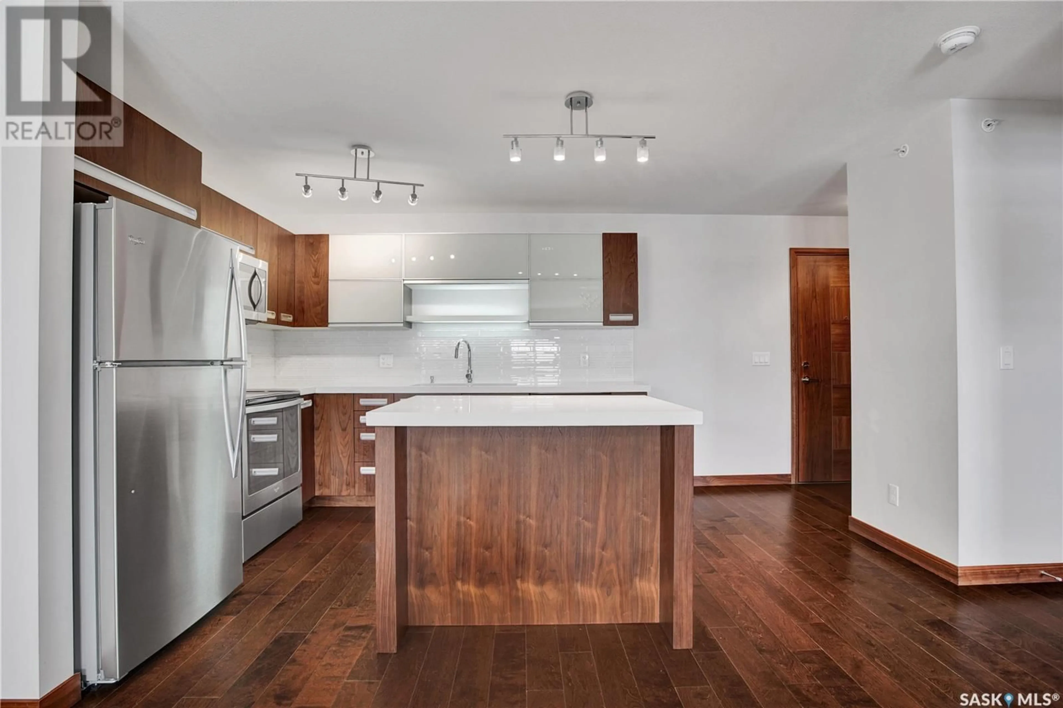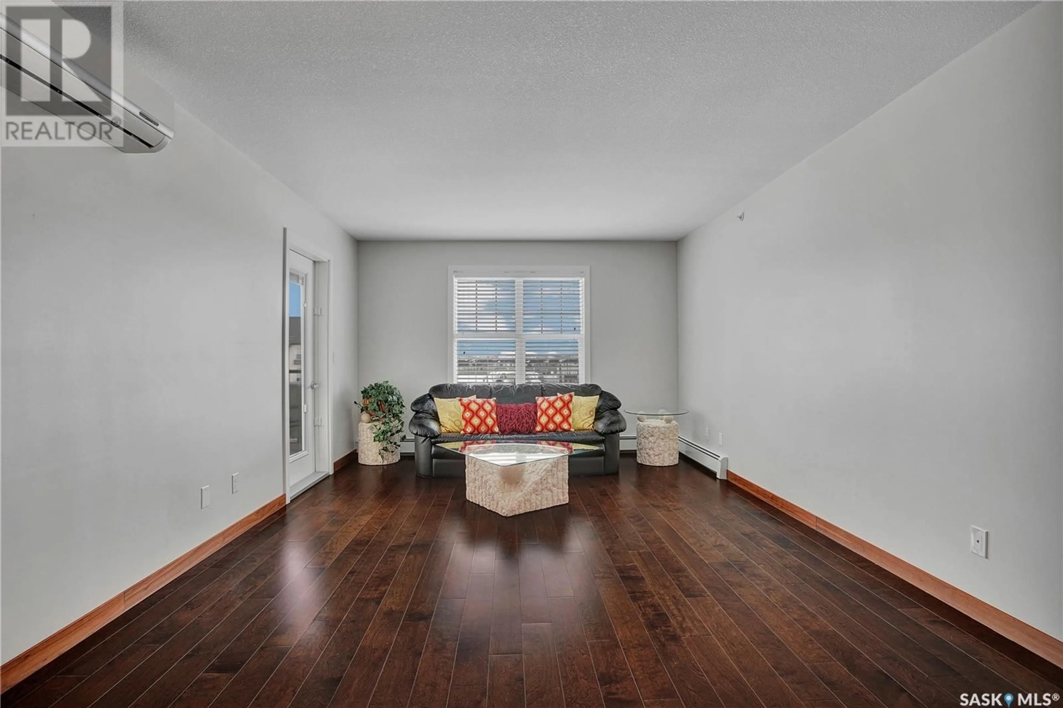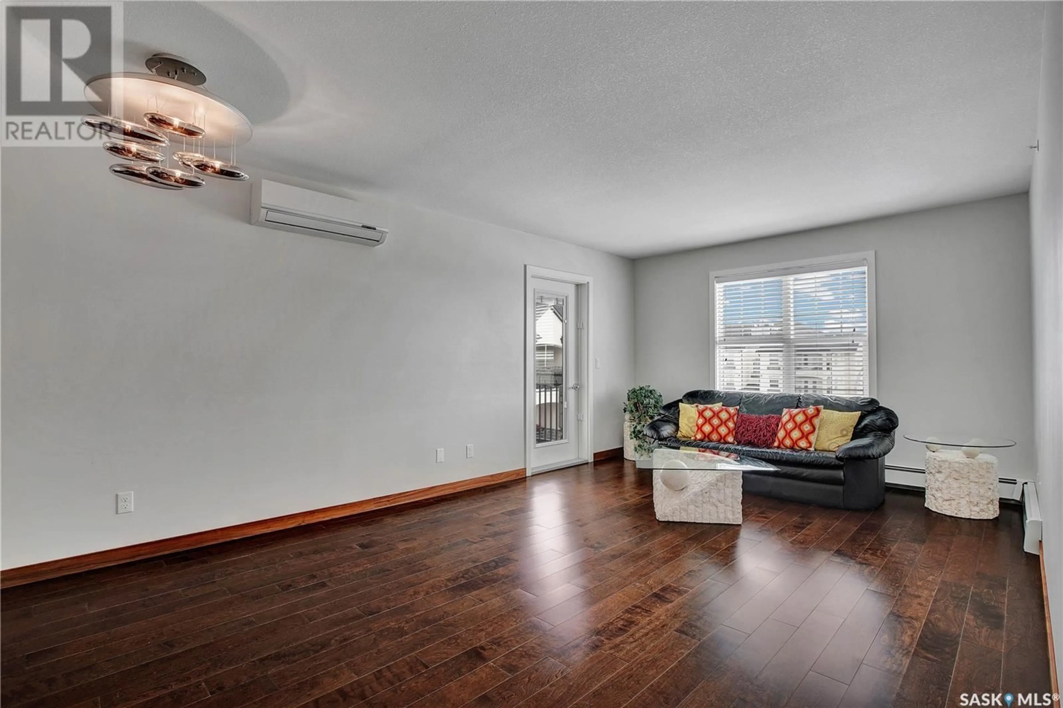310 120 Phelps WAY, Saskatoon, Saskatchewan S7V0K4
Contact us about this property
Highlights
Estimated ValueThis is the price Wahi expects this property to sell for.
The calculation is powered by our Instant Home Value Estimate, which uses current market and property price trends to estimate your home’s value with a 90% accuracy rate.Not available
Price/Sqft$273/sqft
Est. Mortgage$1,069/mo
Maintenance fees$510/mo
Tax Amount ()-
Days On Market14 days
Description
Welcome to the Astoria, where comfort meets elegance! This immaculate top-floor condo offers a fantastic opportunity for those seeking a serene living experience in one of Rosewood's most desirable complexes.The heart of this residence is the stunning kitchen, designed for both functionality & entertainment. With exquisite white quartz countertops, New York-style cabinetry, & stainless steel appliances in pristine condition, rich maple hardwood floors flow seamlessly throughout the home. You'll love hosting friends & family around the large island with seating for two. Discover a well-appointed space featuring 2 spacious bedrooms, each equipped with walk-in closets & plush, like-new carpets that invite comfort. The stylish bathroom exudes a spa-like atmosphere, enhanced by beautiful tile work that adds a touch of elegance. Perfect for relaxation & rejuvenation, it's a wonderful place to call home. Unwind on your private balcony, soaking in the breathtaking views of Rosewood or enjoy the high-end wall central air conditioning to keep you cool on warm summer days. This top-floor condo has been lightly lived in & is impeccably clean showcasing pride of ownership that radiates throughout. With 2 electrified parking stalls 1 right at your doorstep your convenience is ensured. As part of this vibrant community you'll have access to fantastic amenities. Relax in the welcoming clubhouse, perfect for gatherings, stay connected with Wi-Fi, unwind in the lounge featuring a cozy fireplace & pool table. Take a dip in the inviting indoor pool, soak in the hot tub, & maintain your fitness goals at the fully equipped gym designed to keep you active & healthy.Location is key enjoy shopping, dining, & quick access to the Greenbryre Golf Course, & convenient access to Highway 16 & nearby freeways.Schedule your showing today & experience all the beauty and comfort this stunning unit offers. You won't be disappointed! (id:39198)
Property Details
Interior
Features
Main level Floor
Kitchen
10 ft ,4 in x 9 ft ,9 inDining room
15 ft x 8 ftLiving room
16 ft ,5 in x 11 ft ,11 inPrimary Bedroom
13 ft ,8 in x 12 ft ,5 inExterior
Features
Condo Details
Amenities
Recreation Centre, Exercise Centre, Clubhouse, Swimming
Inclusions
Property History
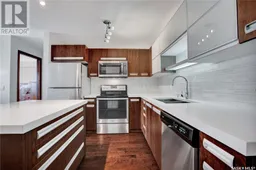 30
30
