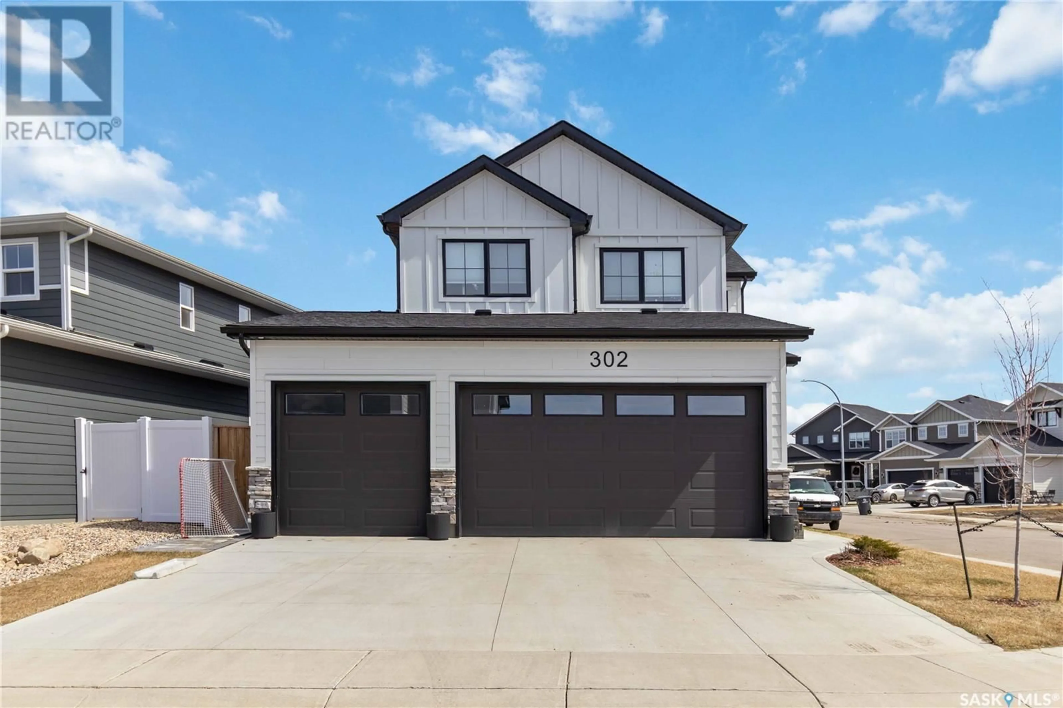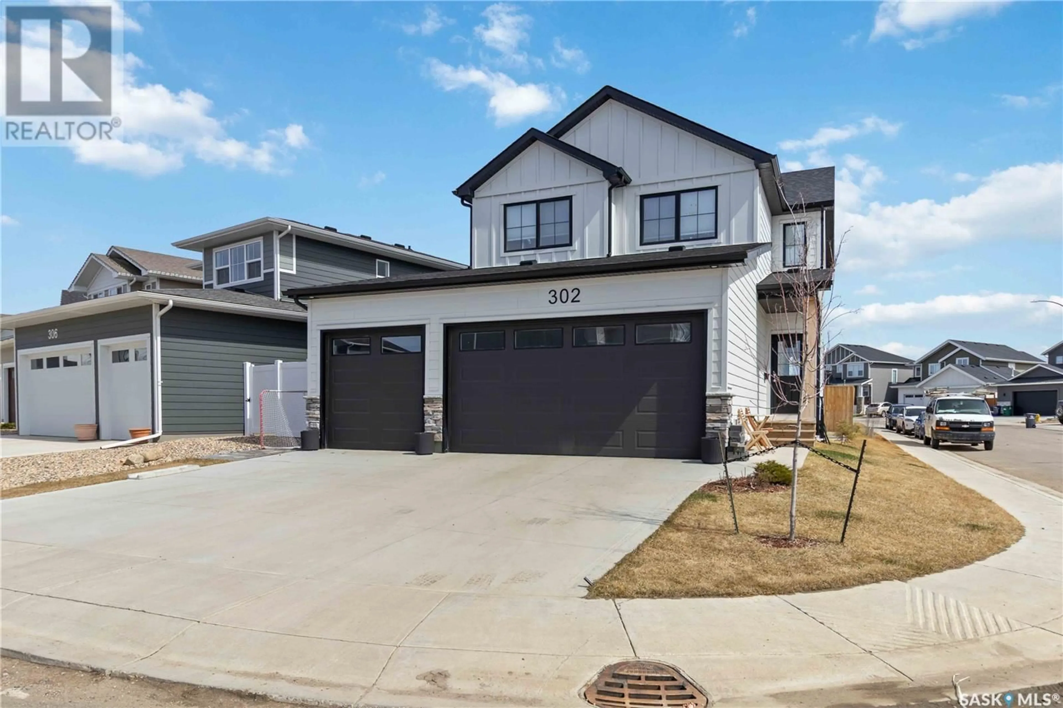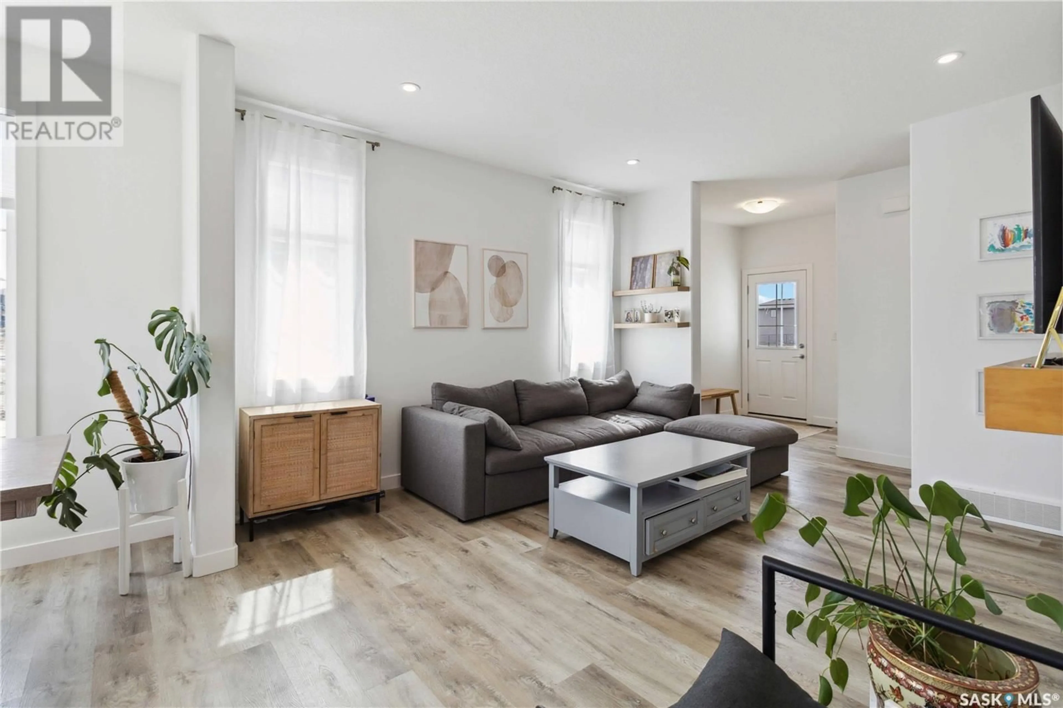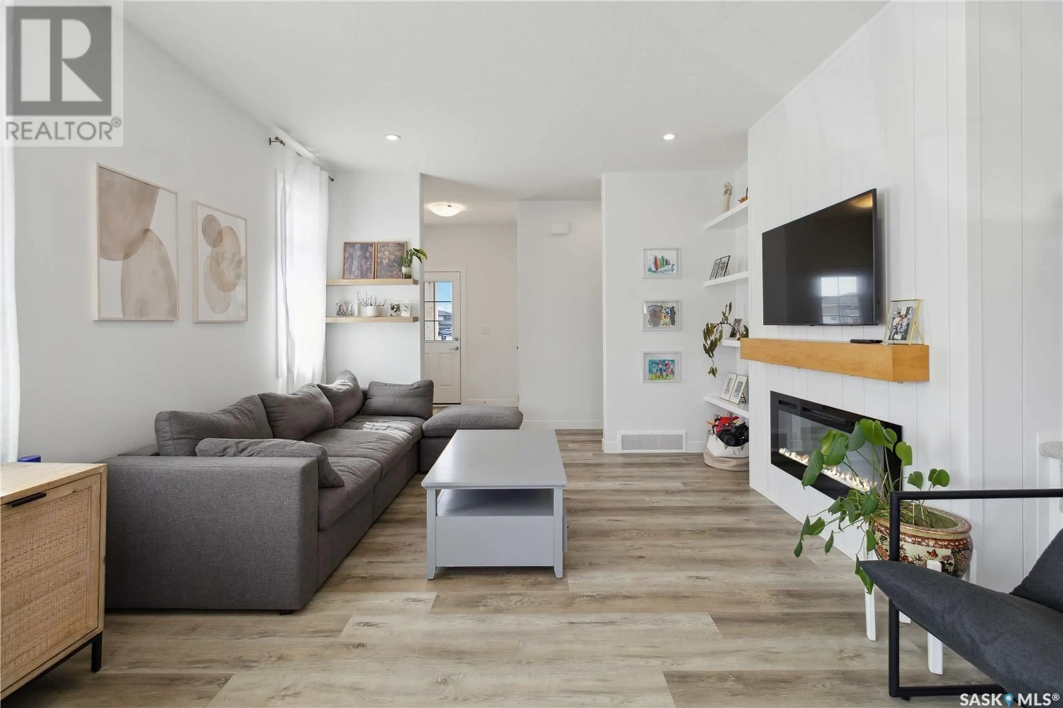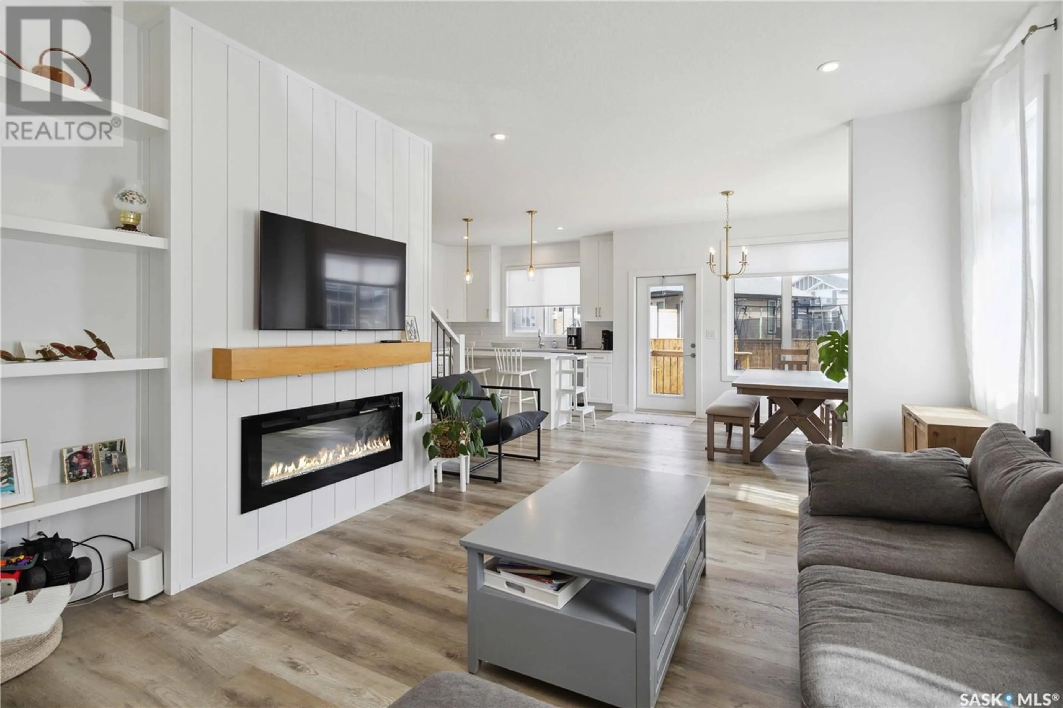302 KEITH UNION, Saskatoon, Saskatchewan S7V0X9
Contact us about this property
Highlights
Estimated ValueThis is the price Wahi expects this property to sell for.
The calculation is powered by our Instant Home Value Estimate, which uses current market and property price trends to estimate your home’s value with a 90% accuracy rate.Not available
Price/Sqft$358/sqft
Est. Mortgage$2,770/mo
Tax Amount (2025)$5,073/yr
Days On Market19 days
Description
Welcome to 302 Keith Union! Situated on a corner lot, this home offers additional light and views to the future green space across the way. This well planned layout nails the balance of functionality and style to enhance everyday living. A walk through pantry leads you into the kitchen allowing for convenience and ease, custom cabinets that extend to the ceiling height, and gleaming quartz countertops enhance preparing meals as this kitchen is built for functionality and hosting. The inviting fireplace, adds a cozy focal point to the living room. Step outside to custom paving stone patio and walkway to complete the fully landscaped yard, perfect for hosting friends and family, or relaxing. A spacious bonus room upstairs is perfect for a secondary living space, office or playroom. The master retreat has a four piece ensuite (two sinks toilet and shower) and a generous sized walk in closet. During cooler months, having a heated three car garage with plenty of room for vehicles, storage, and workspace is optimal. You can walk to the future green space adjacent to the house. this home offers an exceptional living experience with close proximity to all amenities. Schedule a tour of this awesome home before it’s gone! (id:39198)
Property Details
Interior
Features
Main level Floor
Foyer
- x -Kitchen
Mud room
- x -Living room
13'0 x 13'3Property History
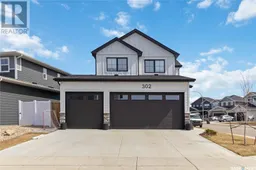 30
30
