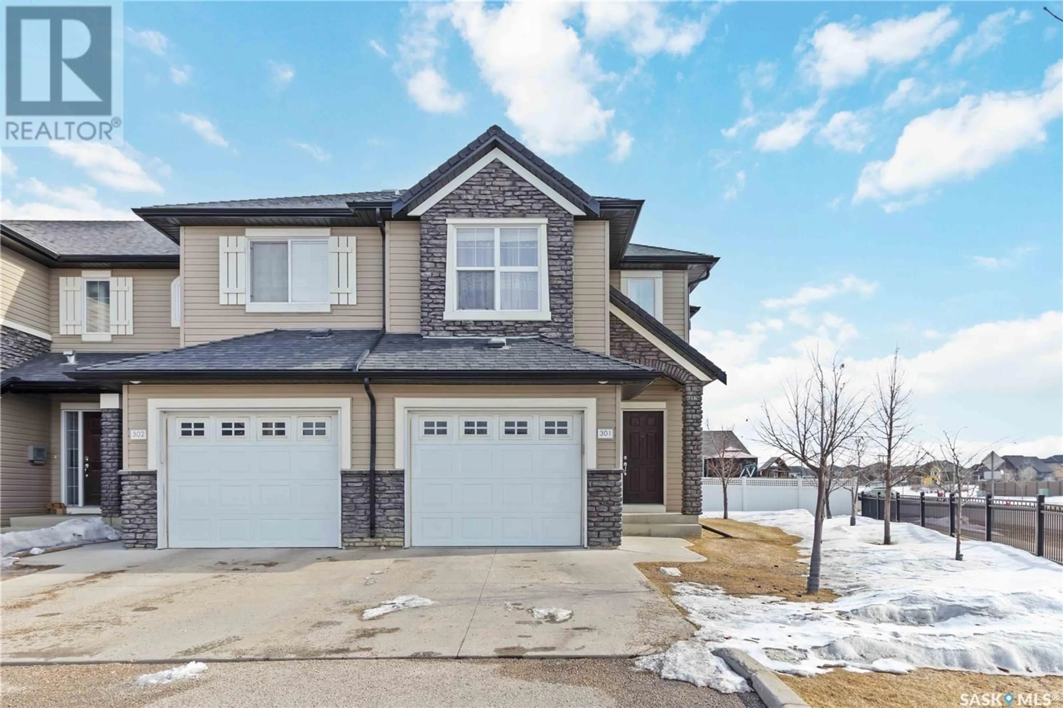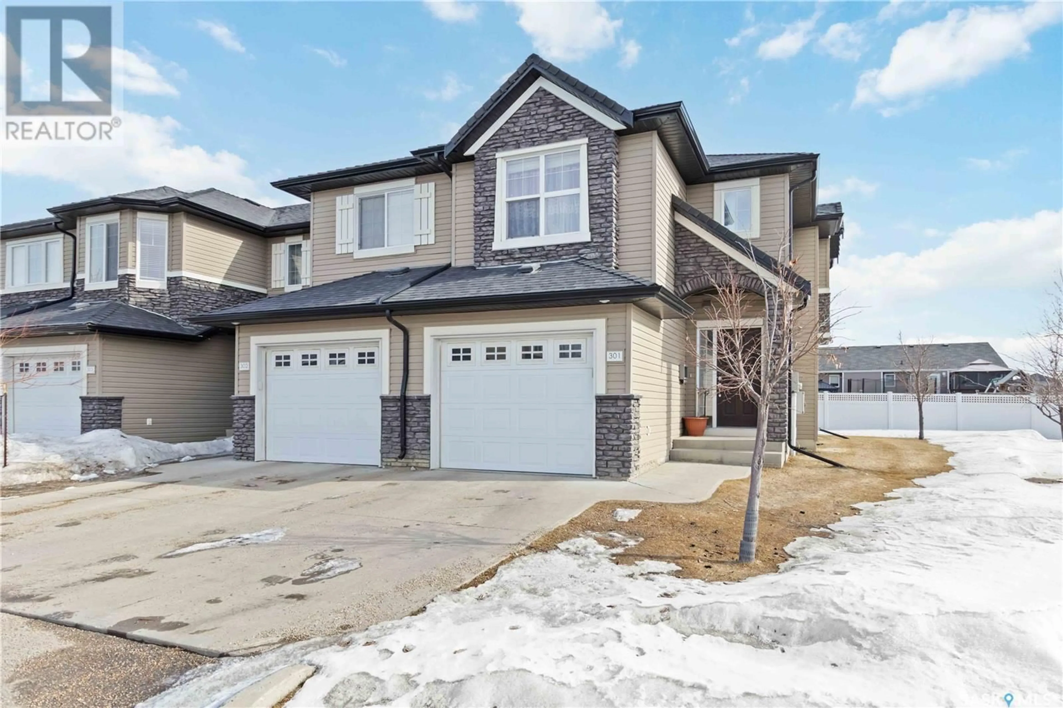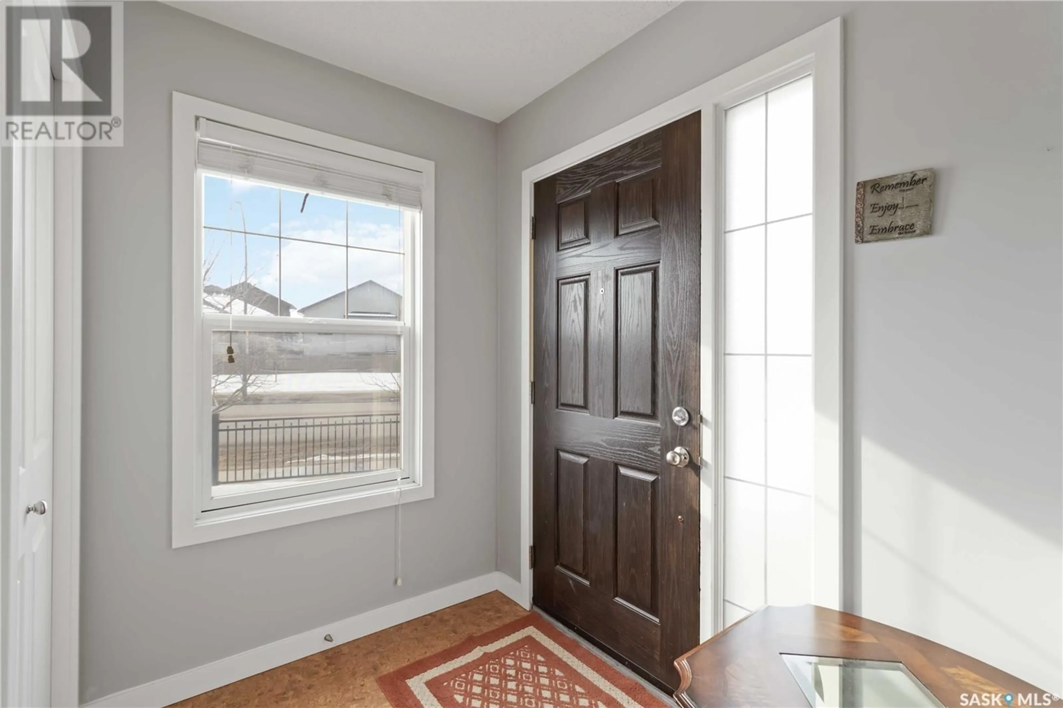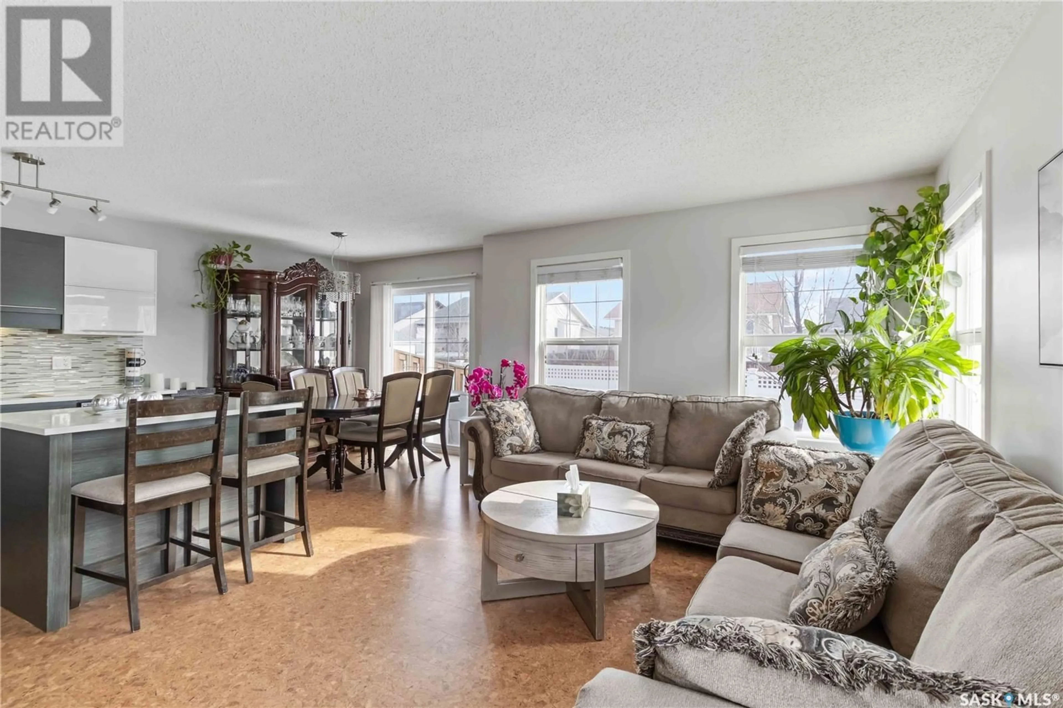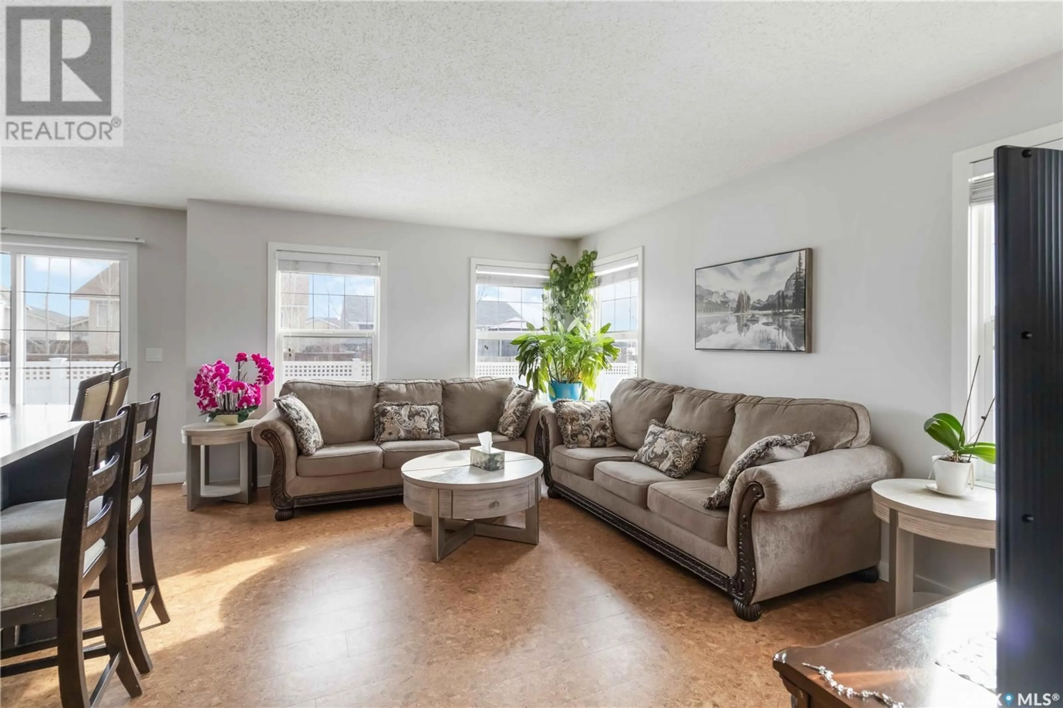301 410 Ledingham WAY, Saskatoon, Saskatchewan S7V0E4
Contact us about this property
Highlights
Estimated ValueThis is the price Wahi expects this property to sell for.
The calculation is powered by our Instant Home Value Estimate, which uses current market and property price trends to estimate your home’s value with a 90% accuracy rate.Not available
Price/Sqft$275/sqft
Est. Mortgage$1,589/mo
Maintenance fees$445/mo
Tax Amount ()-
Days On Market2 days
Description
Welcome to your dream townhouse at 301 - 410 Ledingham Way in the desirable Rosewood community! This stunning corner unit boasts 1341 sqft of fully developed living space spread across three levels and is bathed in an abundance of natural light. The main floor features a spacious foyer leading to an open-concept kitchen, dining, and living area, all adorned with elegant cork flooring. The modern kitchen is a chef's delight, featuring sleek cabinetry, a central island, and gleaming quartz countertops. Enjoy outdoor living with direct access from the dining room to your exclusive-use patio. A convenient 2-piece bathroom completes the main floor. Upstairs, you'll find a generously sized master bedroom with a walk-in closet, a 4-piece Jack and Jill bathroom, and two additional well-proportioned bedrooms, plus a handy linen closet. The fully developed basement offers a cozy family room, a combined 3-piece bathroom and laundry room, and a utility room with a high-efficiency furnace and water heater. Added conveniences include an attached, drywalled single garage, central air conditioning, and central vacuum. Enjoy the prime location close to visitor parking and a plethora of amenities, including shopping, restaurants, and transit options. Don't miss the opportunity to call this beautiful townhouse your new home! (id:39198)
Property Details
Interior
Features
Second level Floor
Primary Bedroom
11'6 x 14'4Bedroom
10'6 x 10'2Bedroom
9'4 x 10'14pc Bathroom
- x -Condo Details
Inclusions
Property History
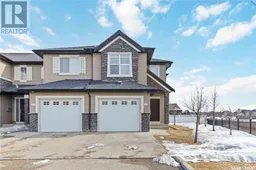 30
30
