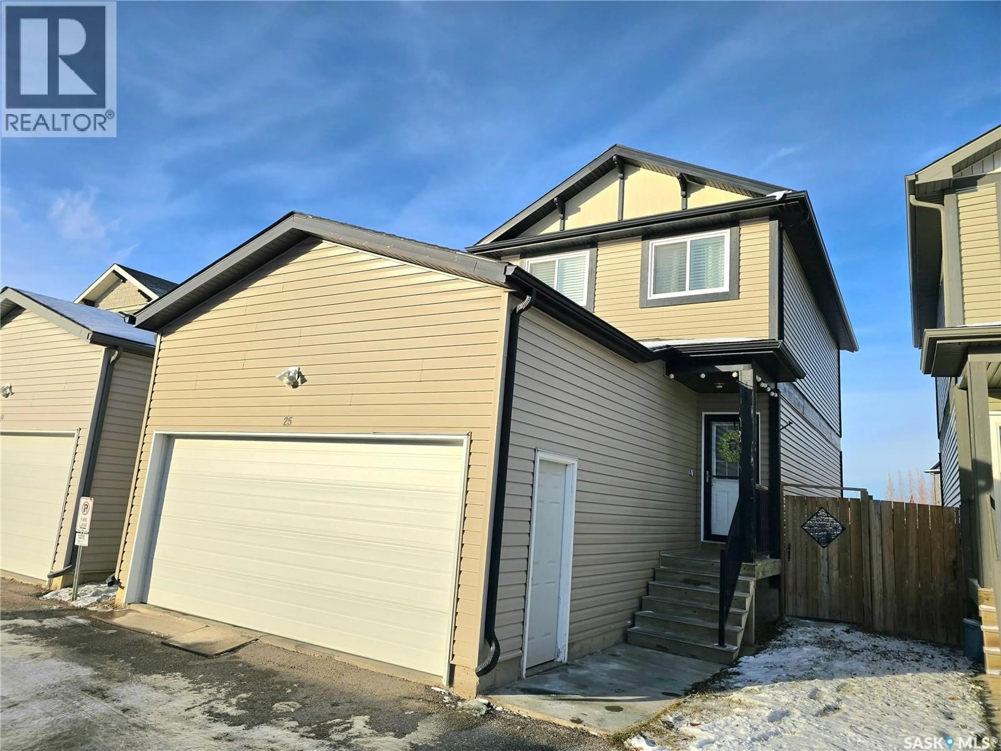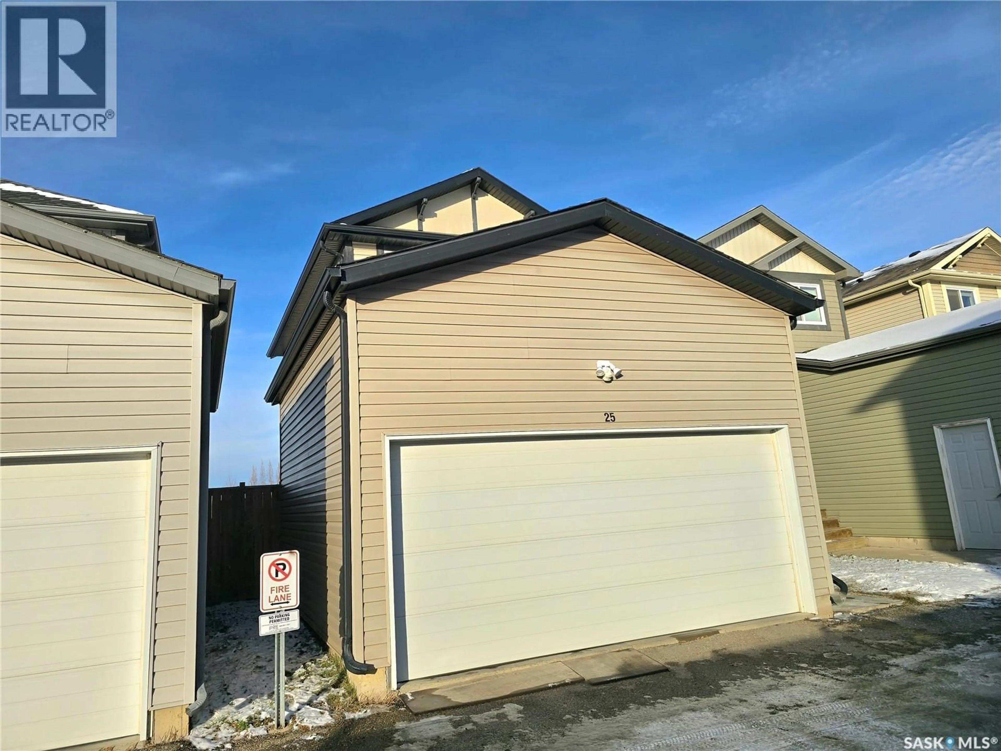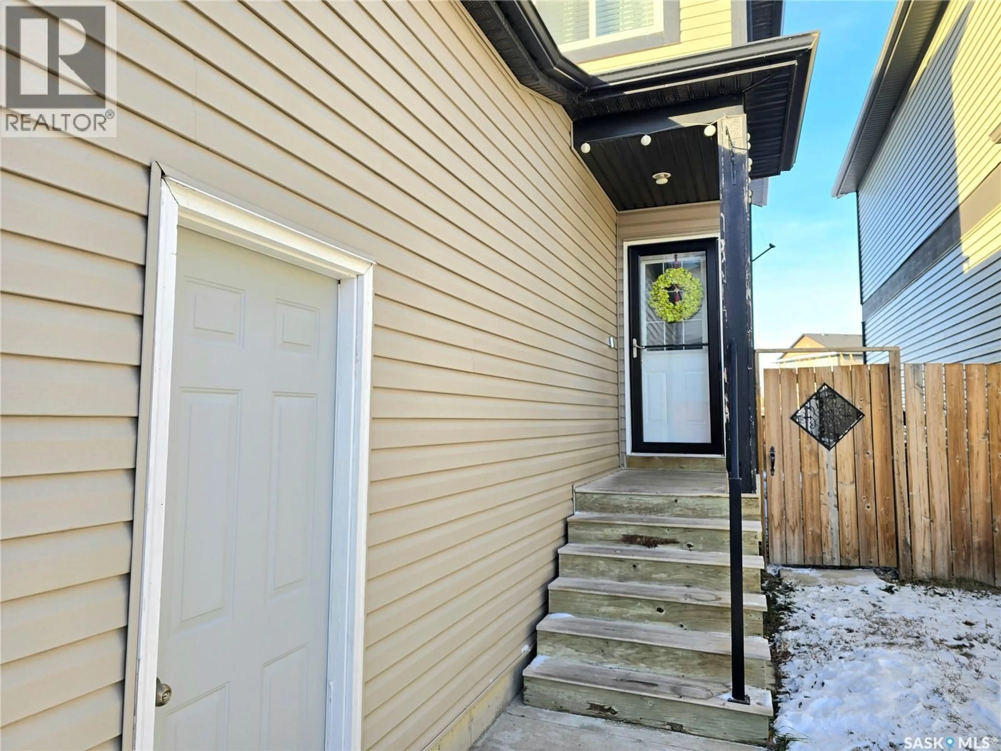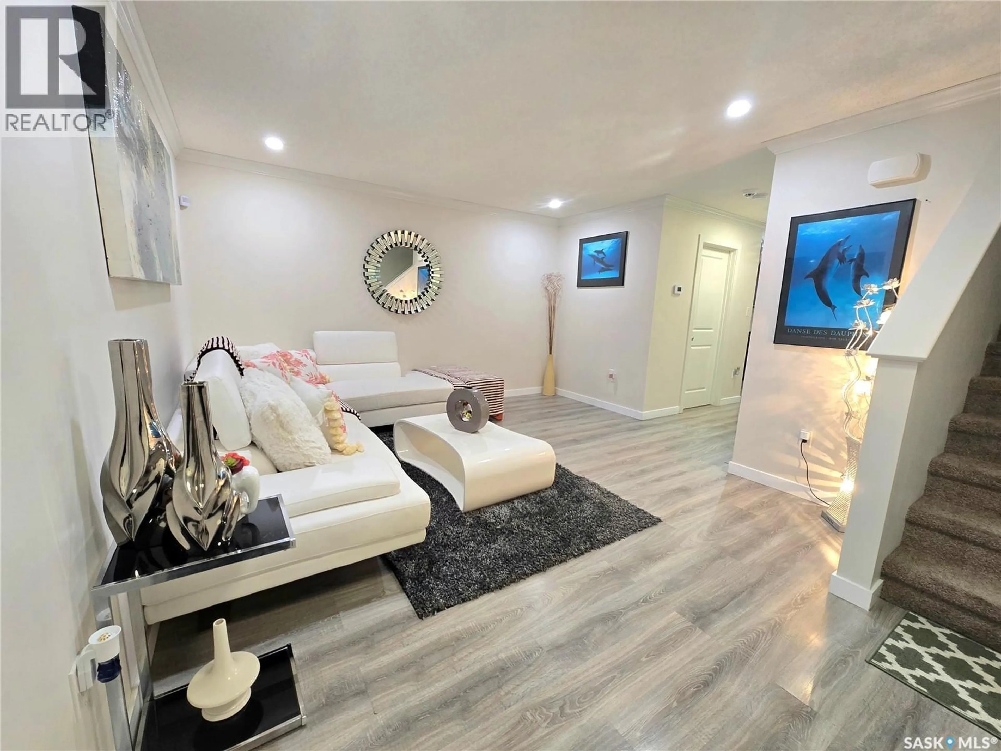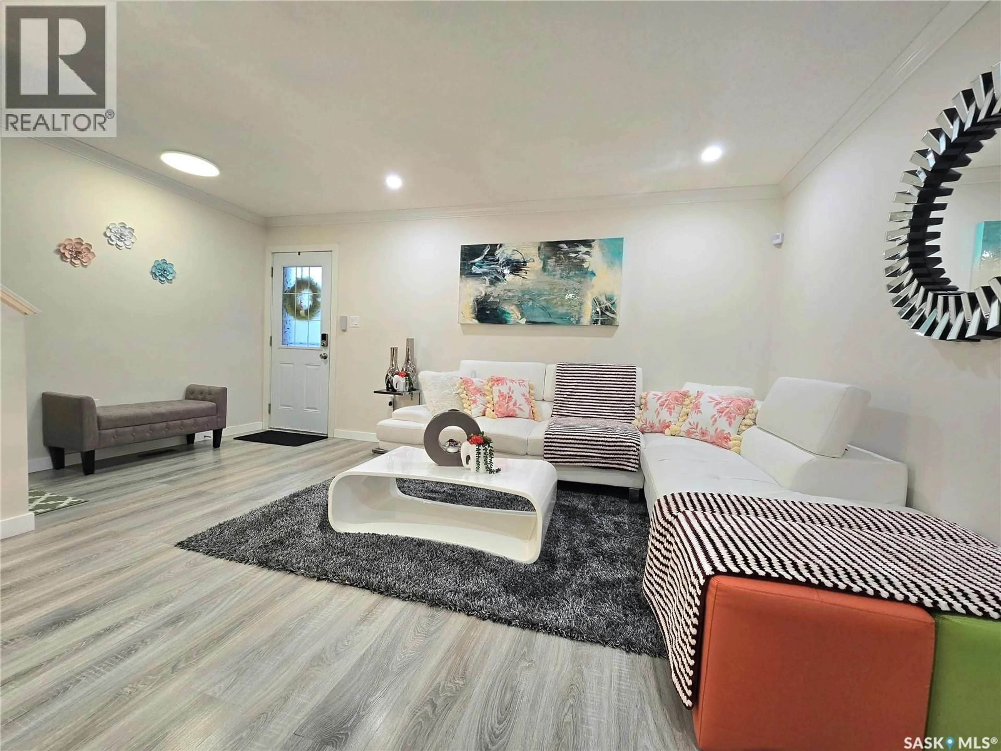25 235 ROSEWOOD BOULEVARD E, Saskatoon, Saskatchewan S7V0J3
Contact us about this property
Highlights
Estimated valueThis is the price Wahi expects this property to sell for.
The calculation is powered by our Instant Home Value Estimate, which uses current market and property price trends to estimate your home’s value with a 90% accuracy rate.Not available
Price/Sqft$334/sqft
Monthly cost
Open Calculator
Description
Pride of ownership shines throughout this beautifully maintained 2-storey Home, owned by the original owner since 2014. Located in the highly desirable Rosewood community, this property offers the perfect combination of comfort, space, and convenience — just minutes away from schools, parks, shopping, and Costco. The main floor features a bright and open living area that flows seamlessly into a modern kitchen and dining space, ideal for family gatherings and entertaining. Upstairs, you’ll find three spacious bedrooms, including a primary bedroom with a 4-piece ensuite for added comfort and privacy. The fully finished basement provides even more living space, featuring a large family room, an additional bedroom, and a 3-piece bathroom — perfect for guests or a growing family. Enjoy the convenience of a double attached garage, offering ample parking and storage. This property has been lovingly cared for and is truly move-in ready for its next owners. The highlight of this home is its exceptionally low condo fee — only $80 per month! The fee covers snow removal and garbage collection, so you can enjoy maintenance-free living and forget about shoveling in the winter. Nestled in one of Saskatoon’s most sought-after neighborhoods, this home offers easy access to Rosewood’s schools, walking trails, playgrounds, and all nearby amenities — making it an excellent choice for families looking for both lifestyle and value. (id:39198)
Property Details
Interior
Features
Main level Floor
Living room
2pc Bathroom
Dining room
Kitchen
11.9 x 8.6Condo Details
Inclusions
Property History
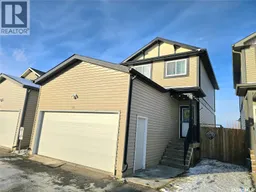 30
30
