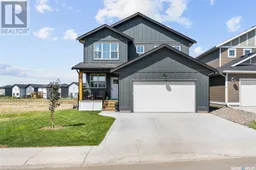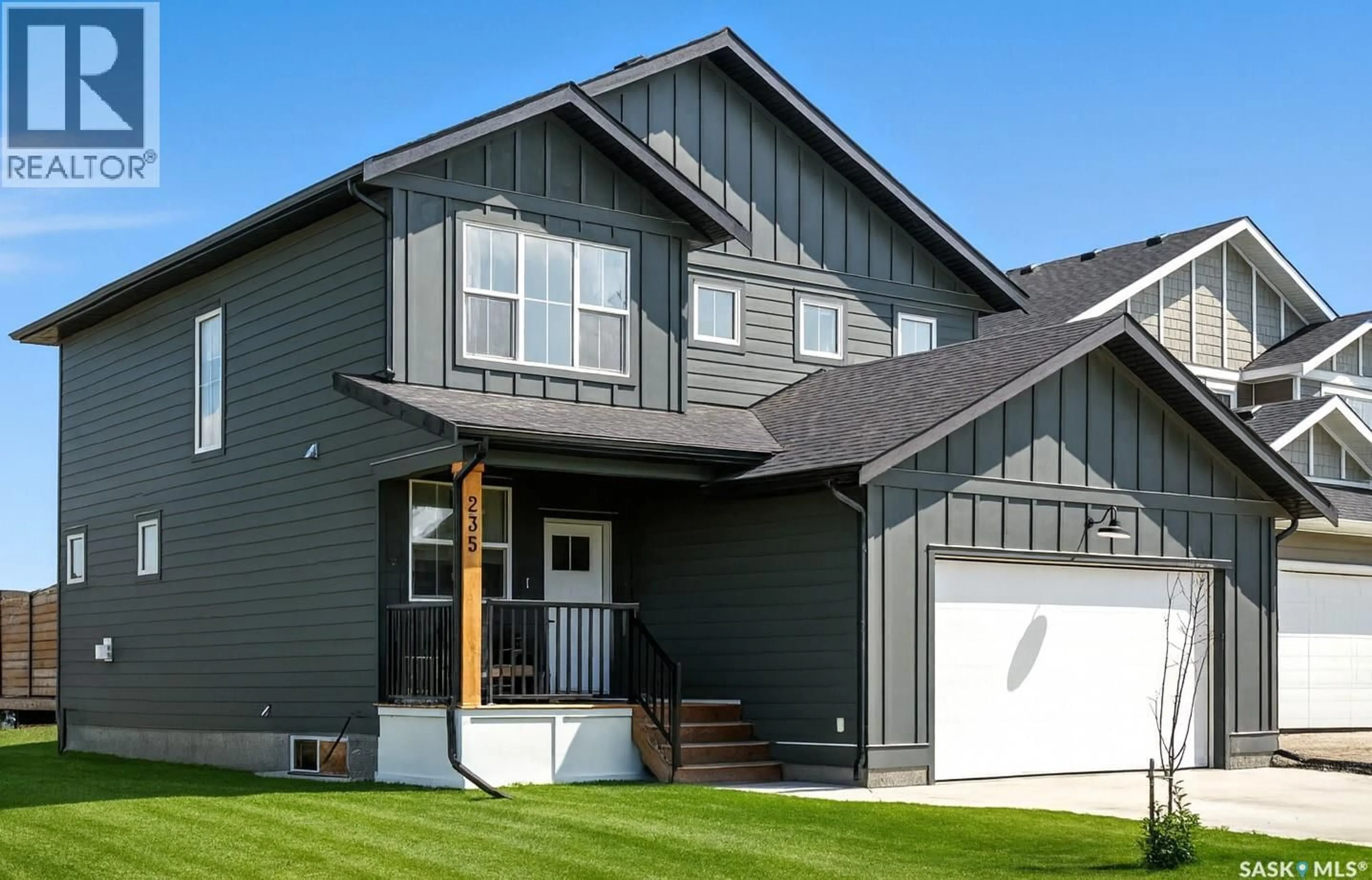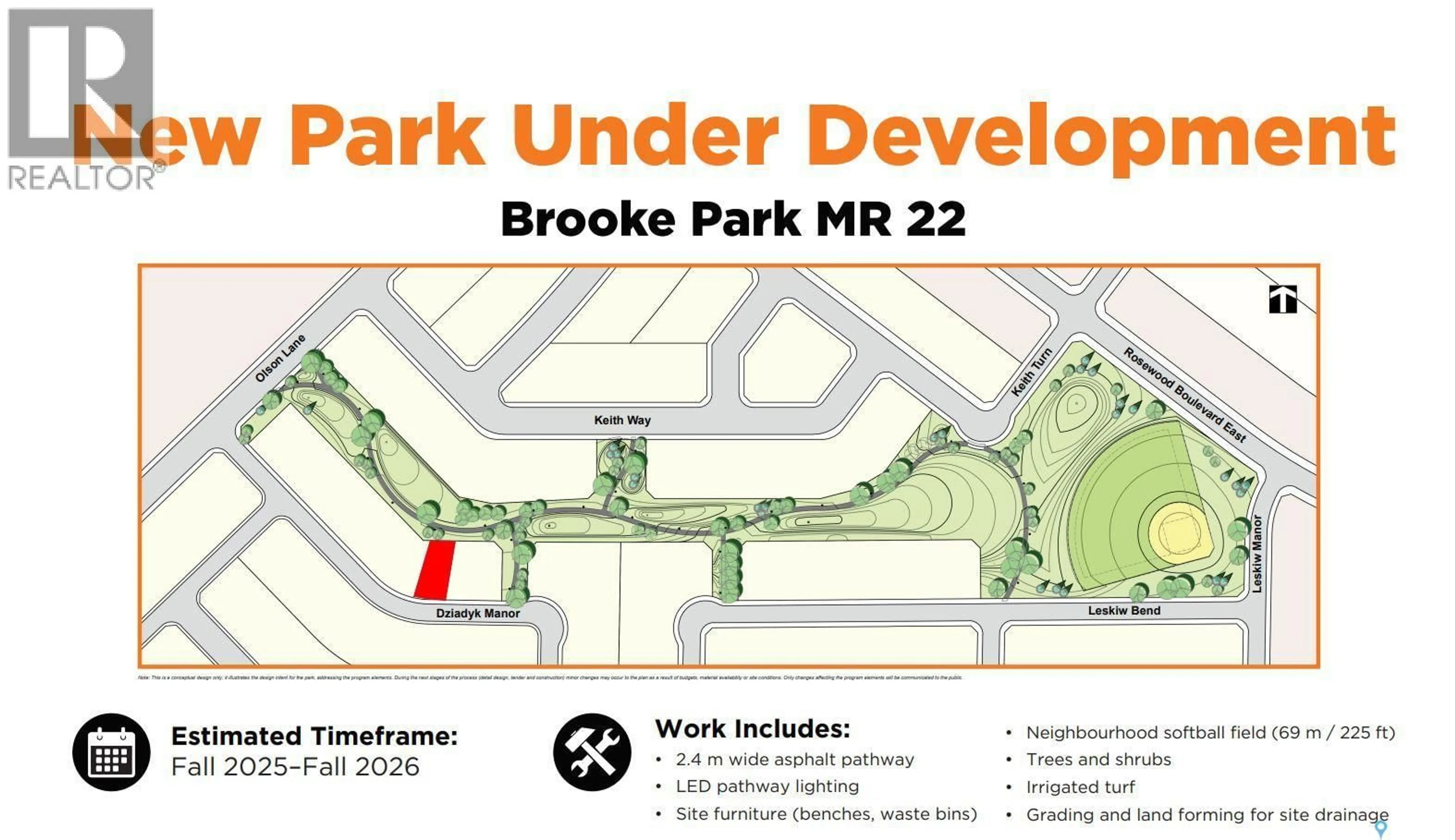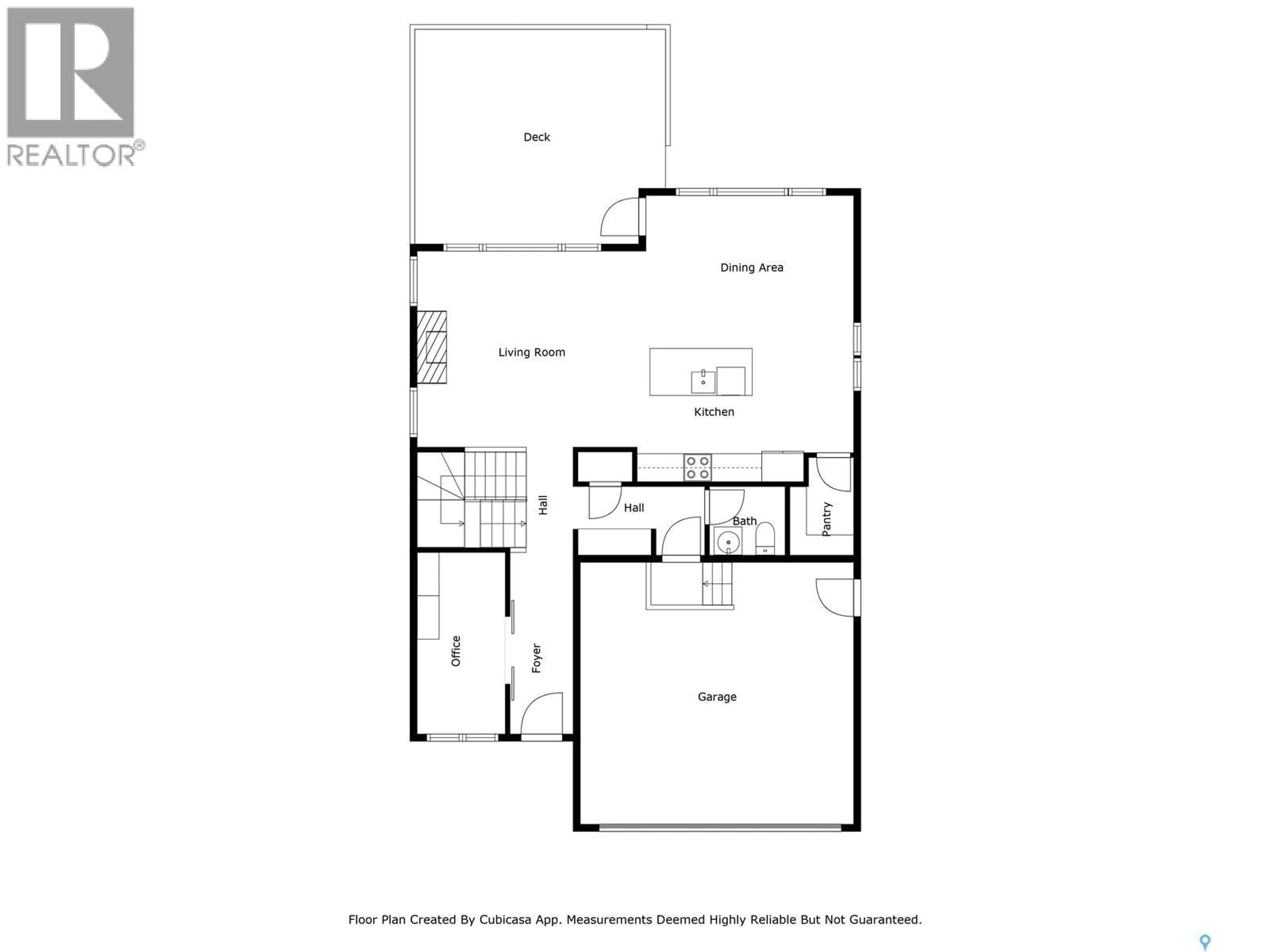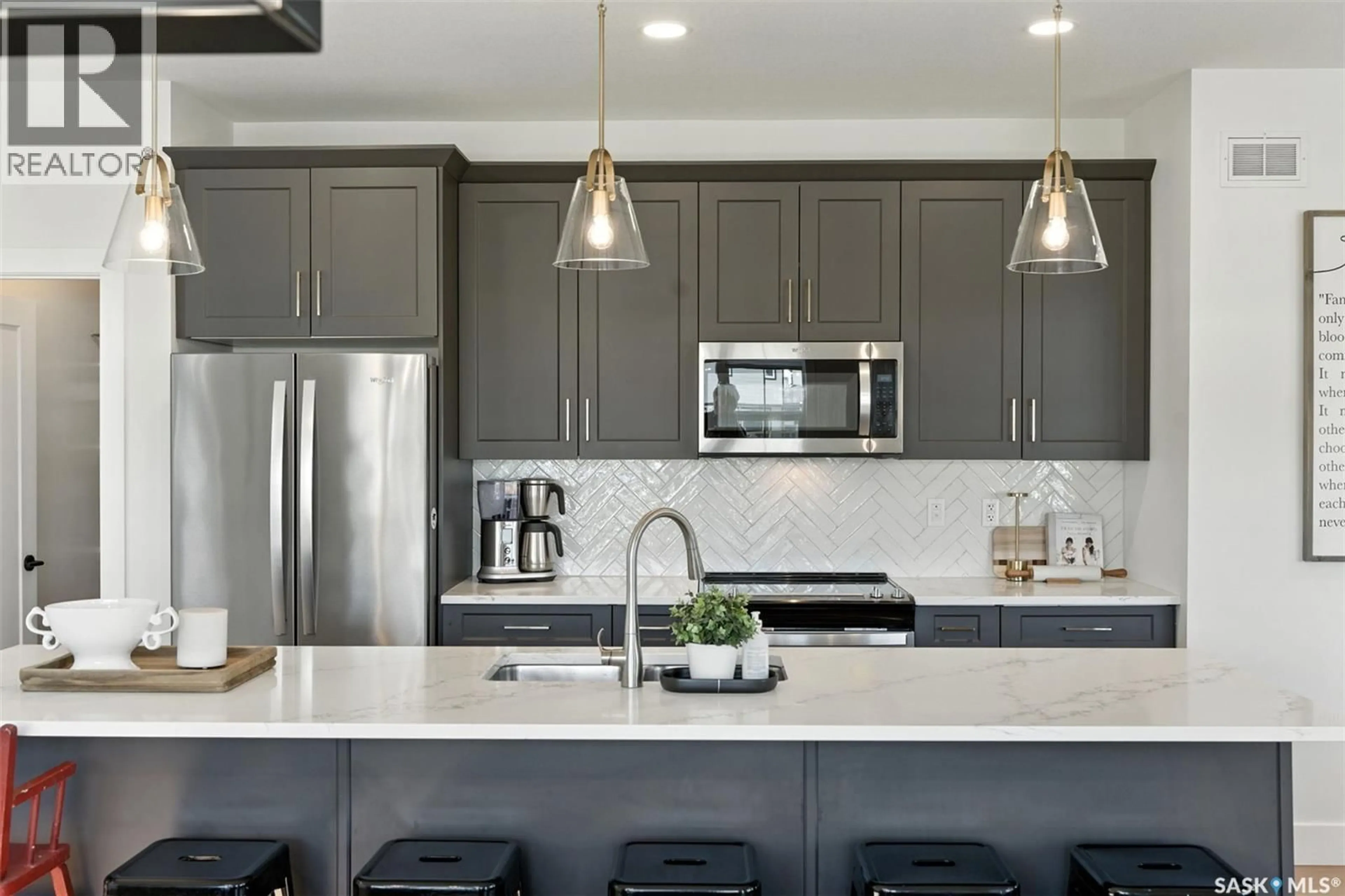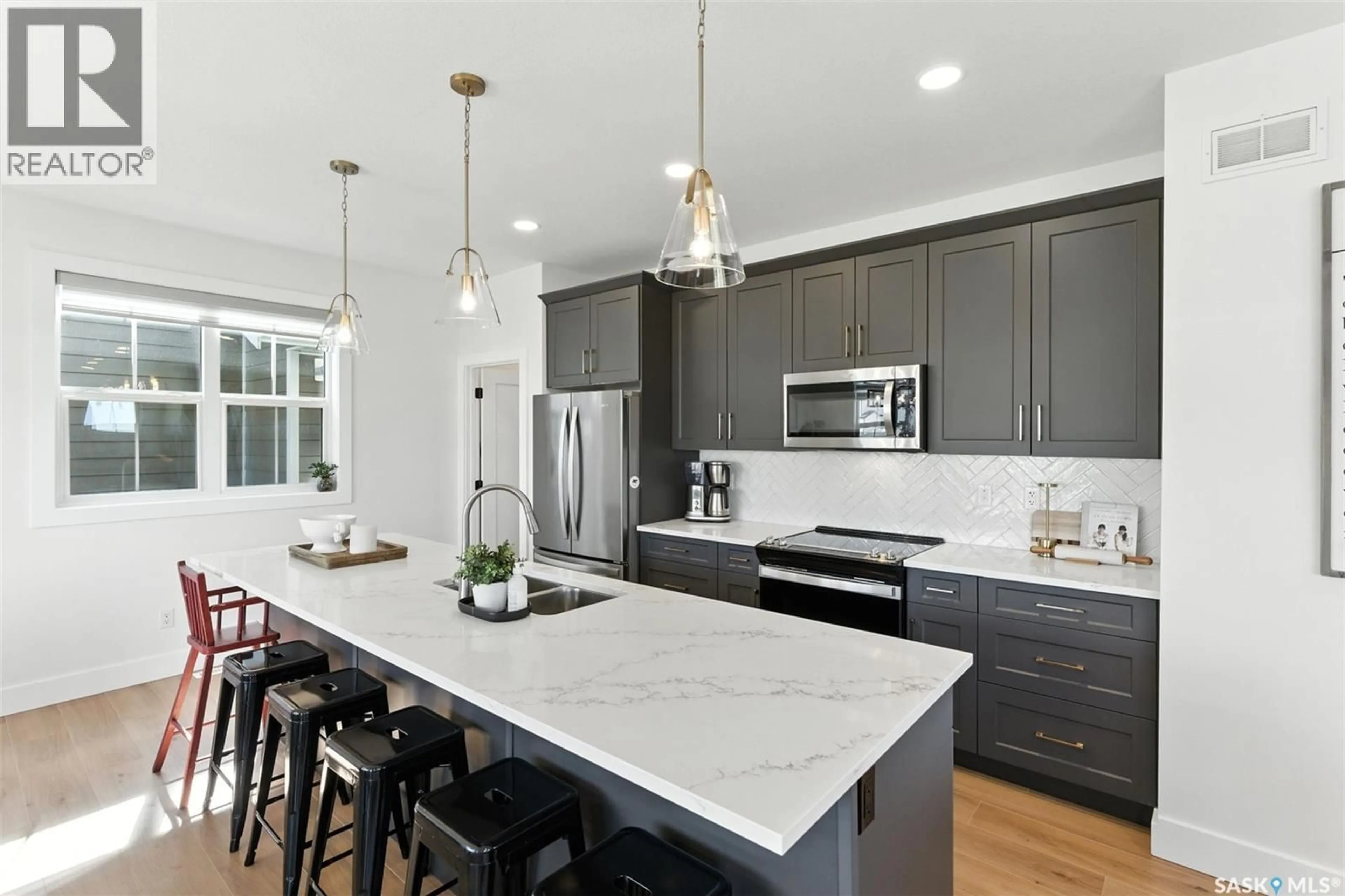235 DZIADYK MANOR, Saskatoon, Saskatchewan S7V1M5
Contact us about this property
Highlights
Estimated valueThis is the price Wahi expects this property to sell for.
The calculation is powered by our Instant Home Value Estimate, which uses current market and property price trends to estimate your home’s value with a 90% accuracy rate.Not available
Price/Sqft$371/sqft
Monthly cost
Open Calculator
Description
Welcome to 235 Dziadyk Manor, a beautifully designed family home ideally located just half a block from the school in the heart of Rosewood. This rare layout offers four generously sized bedrooms on the second floor, providing the perfect blend of space, function, and comfort for growing families. The spacious primary bedroom features a walk-in closet and a luxurious ensuite with double sinks, offering a private retreat. Also upstairs is a full bathroom for the secondary bedrooms to share, along with a thoughtfully designed laundry room complete with custom cabinetry and a granite folding counter. The main floor is both stylish and practical, starting with a front-facing office ideal for remote work or a quiet study space. The open-concept kitchen includes ample drawer storage, granite countertops, and a massive island that seamlessly connects to the bright dining area and cozy living room. Do not miss the walkin pantry that also has a specially designed coffee or smooth bar. Enjoy evenings by the gas fireplace or entertain guests with ease. A discreetly located two-piece guest bath and custom lockers off the heated double garage add smart functionality to the space. Downstairs, the fully developed basement offers even more living space, including a home gym area, large family/rec room, a beautiful tiled three-piece bathroom, and an additional bedroom, ideal for guests or teenagers. Please Note: The backyard has not yet been landscaped. Photos showing grass have been digitally enhanced for reference only. The developer is responsible for the rear rod iron fence, which has been ordered, and the City of Saskatoon will complete the proposed green space and walking paths behind the property. Don’t miss your chance to own this thoughtfully crafted, move-in-ready home (id:39198)
Property Details
Interior
Features
Main level Floor
Office
10'6" x 6"Mud room
Living room
13'2" x 14'Kitchen
16'4" x 12'Property History
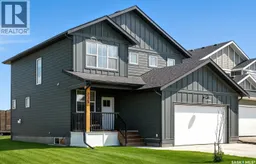 42
42