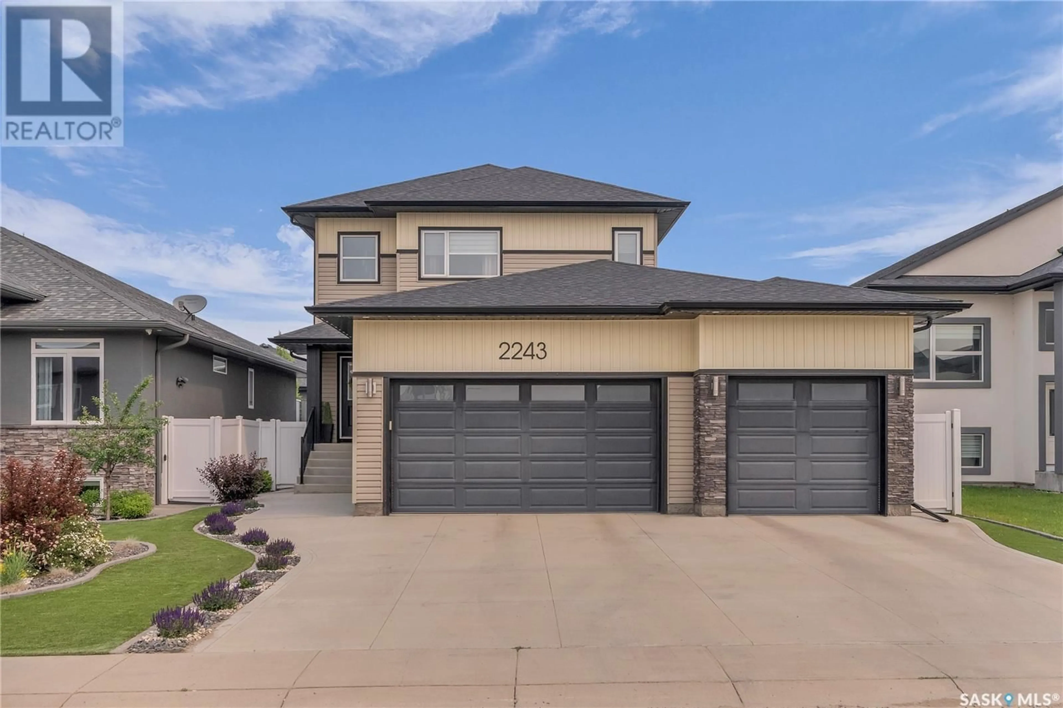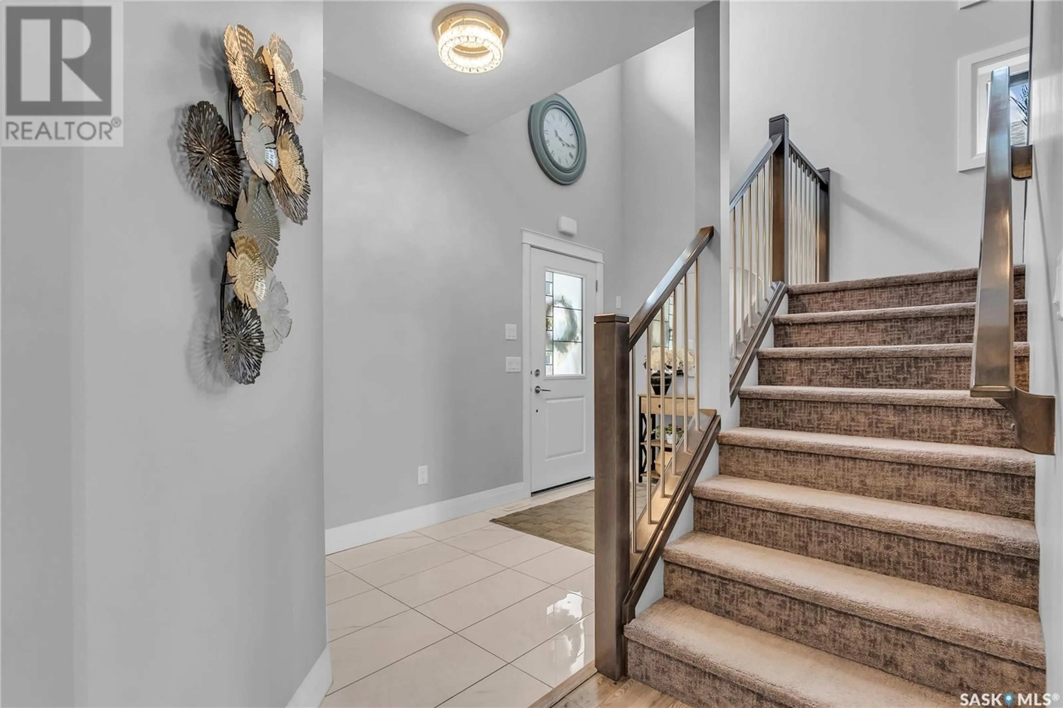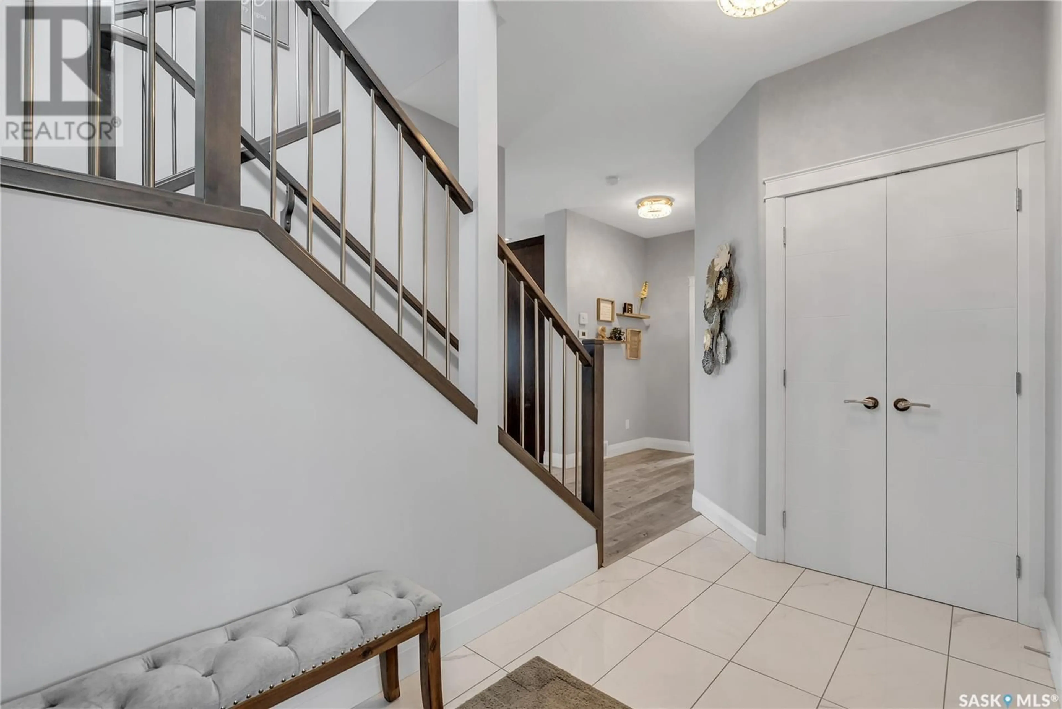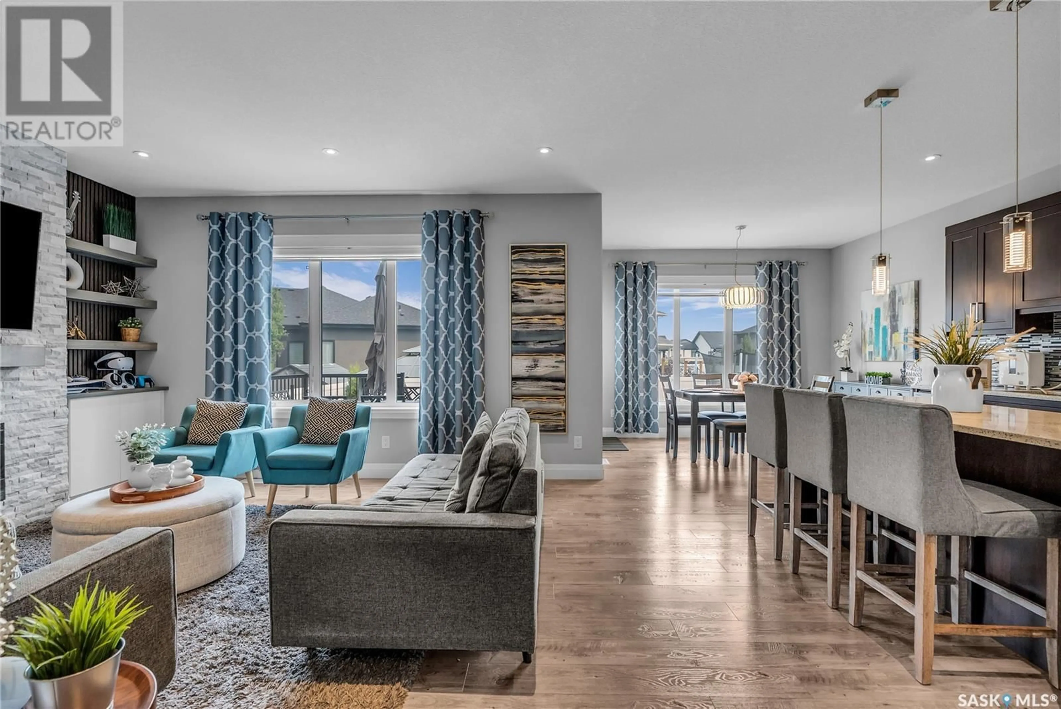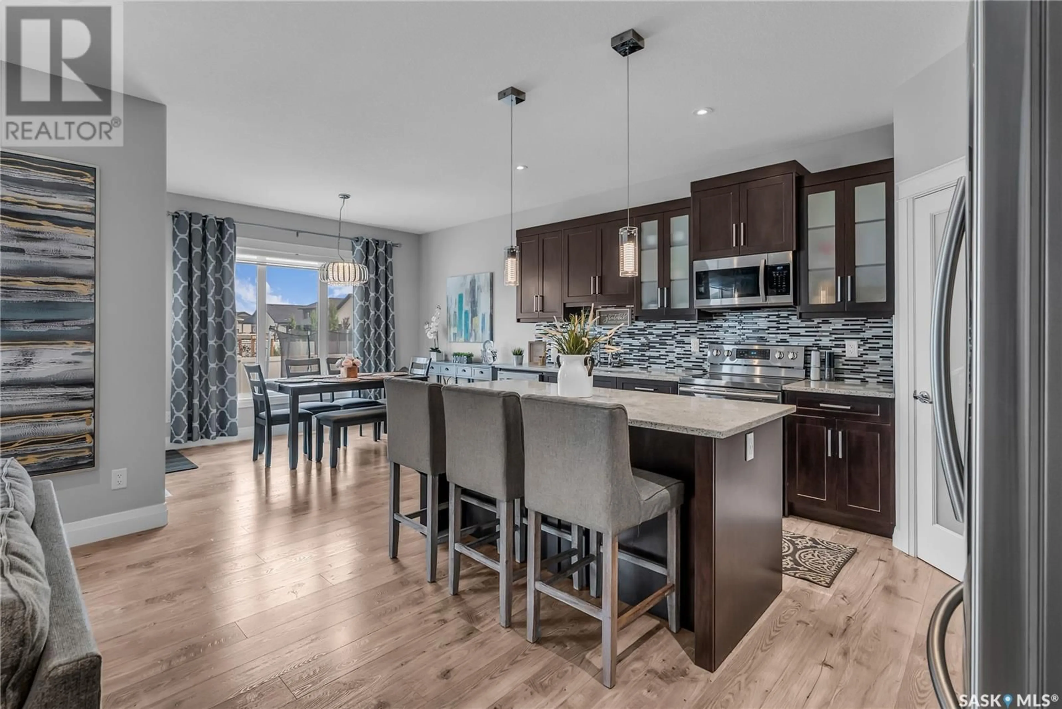2243 ROSEWOOD DRIVE, Saskatoon, Saskatchewan S7V0R9
Contact us about this property
Highlights
Estimated valueThis is the price Wahi expects this property to sell for.
The calculation is powered by our Instant Home Value Estimate, which uses current market and property price trends to estimate your home’s value with a 90% accuracy rate.Not available
Price/Sqft$417/sqft
Monthly cost
Open Calculator
Description
Stunning fully developed and landscaped home in the sought-after neighborhood of Rosewood, perfect for families! You are welcomed into the immaculately maintained home through the bright and spacious foyer. The open-concept main floor features 9’ ceilings, granite countertops, island, and pantry closet in the kitchen, large windows, dining room with deck access, a gas fireplace in the living room, powder room, and laundry/mud room off the 3-car heated attached garage. Upstairs you will find 3 bedrooms and 2 bathrooms including a spacious primary bedroom with walk-in closet and a luxurious spa-like 5-piece ensuite with tile floors, jet tub, separate shower and 2 sinks. The basement has a separate side entry and roughed in plumbing (with 2nd meter socket outside). It is the perfect space to entertain with a large family room and games area, bedroom, 4-piece bathroom, den, utility room and storage space. Beautifully landscaped front and back yard with artificial turf in the front and natural grass in the back. The fully vinyl fenced yard features a vinyl covered deck with built in windbreaker/privacy screen, brick patio with pergola, and sand pit area. Conveniently located near parks, schools, amenities, and Circle Drive access. Book your personal showing to view this gorgeous property today, don’t miss out! (id:39198)
Property Details
Interior
Features
Main level Floor
Kitchen
11'10" x 15'8"Dining room
8' x 11'10'Living room
14' x 14'Foyer
5'8" x 11'11"Property History
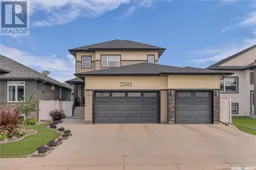 50
50
