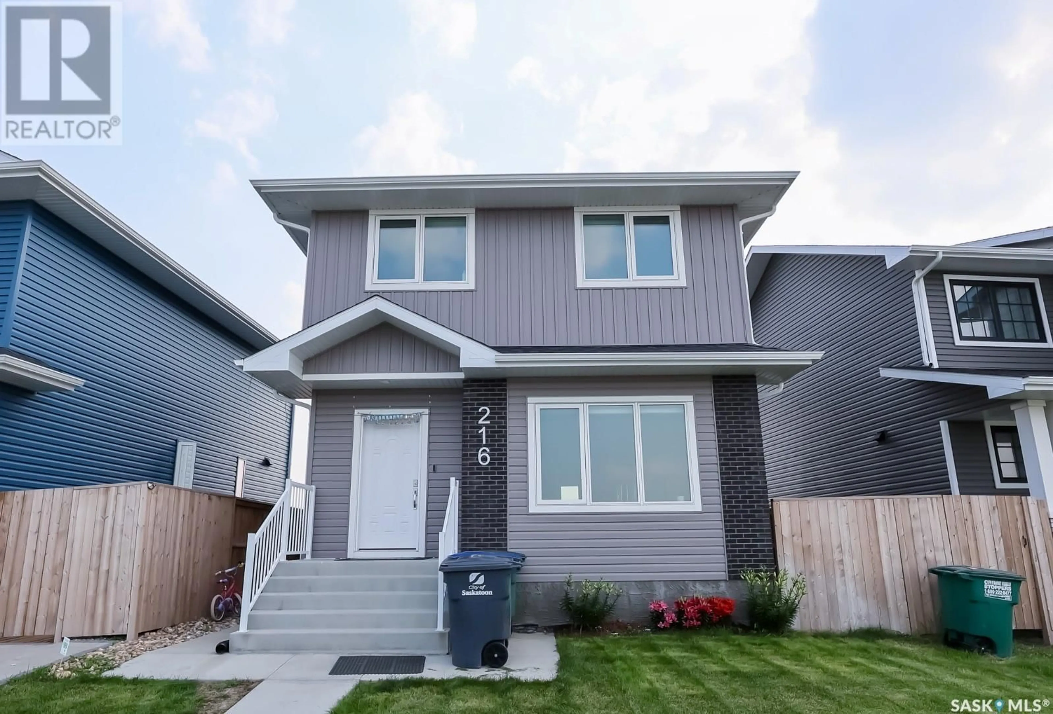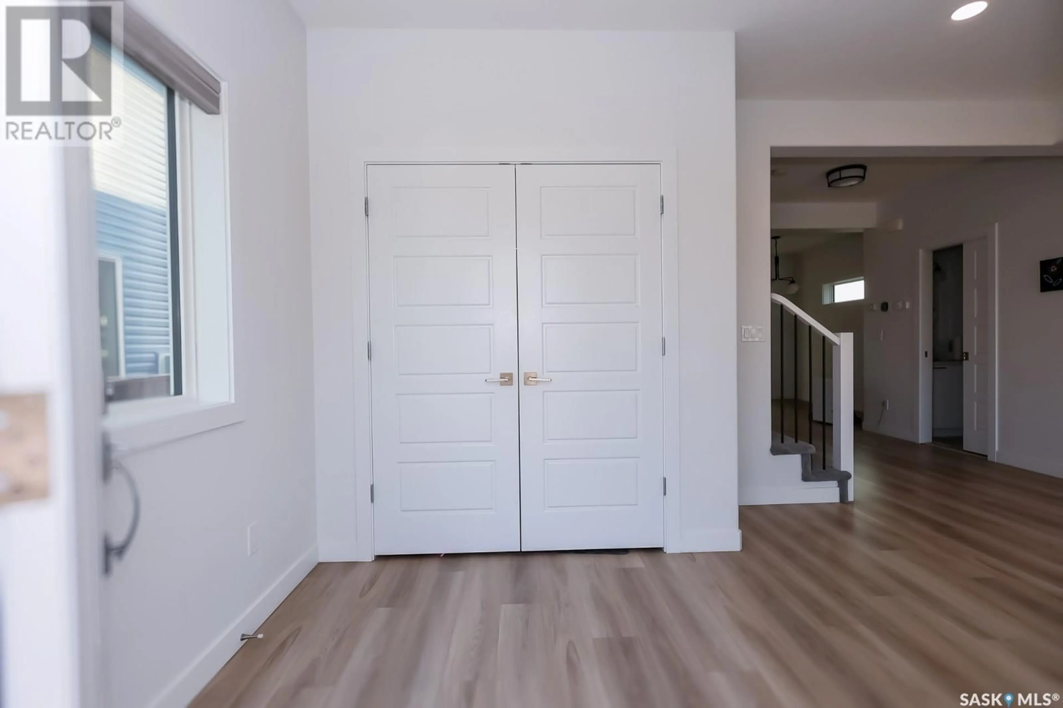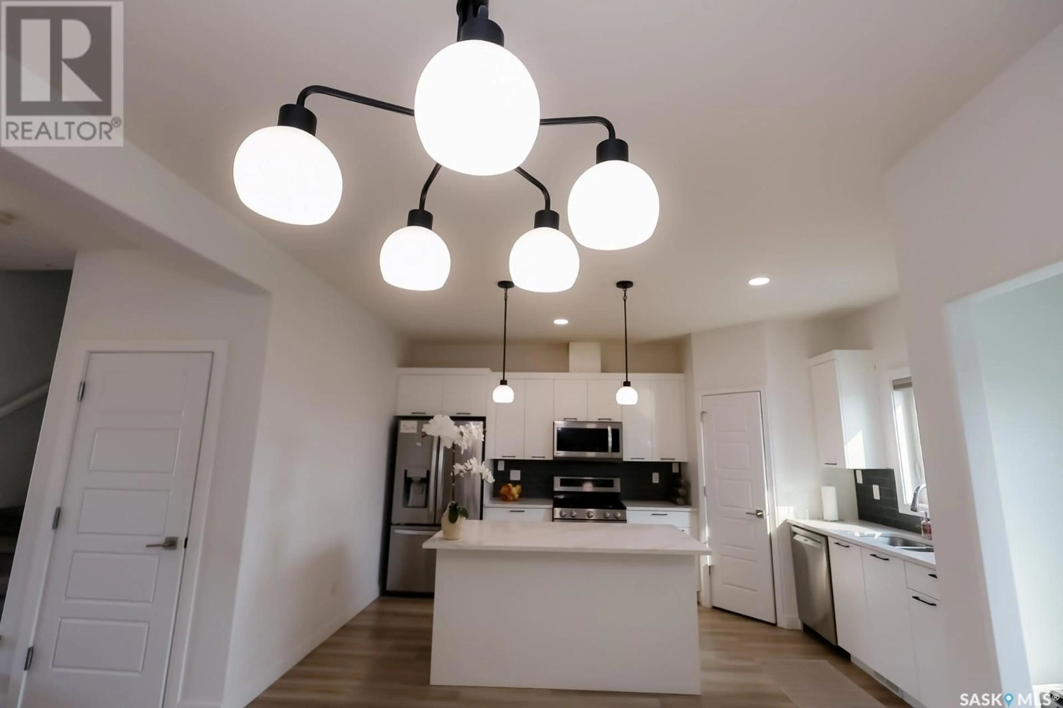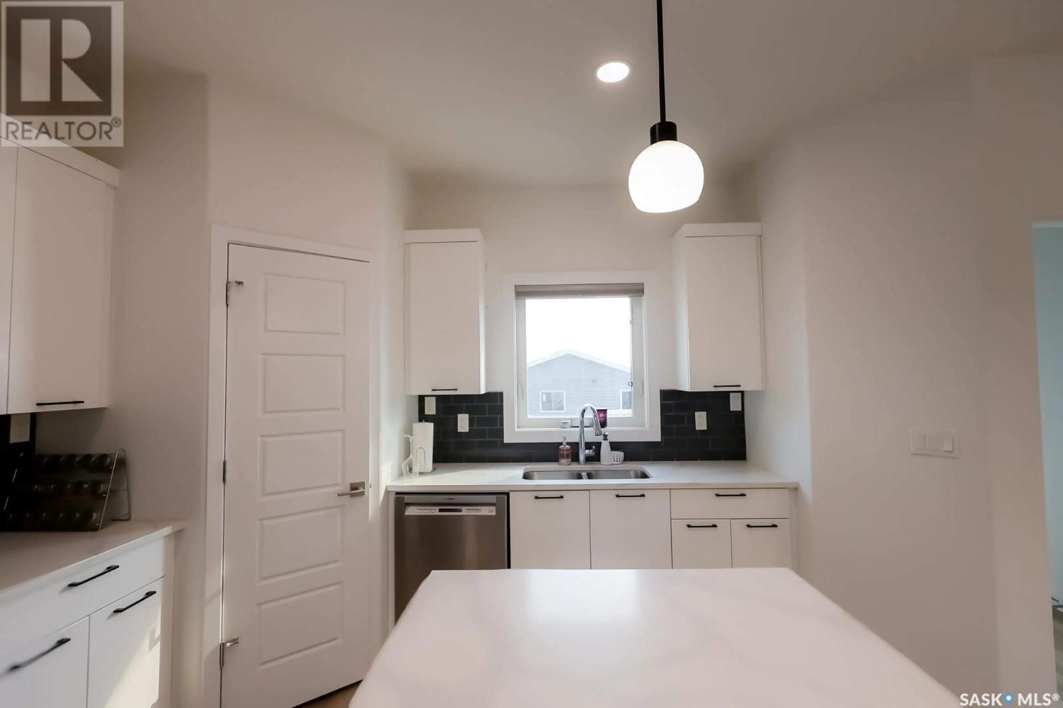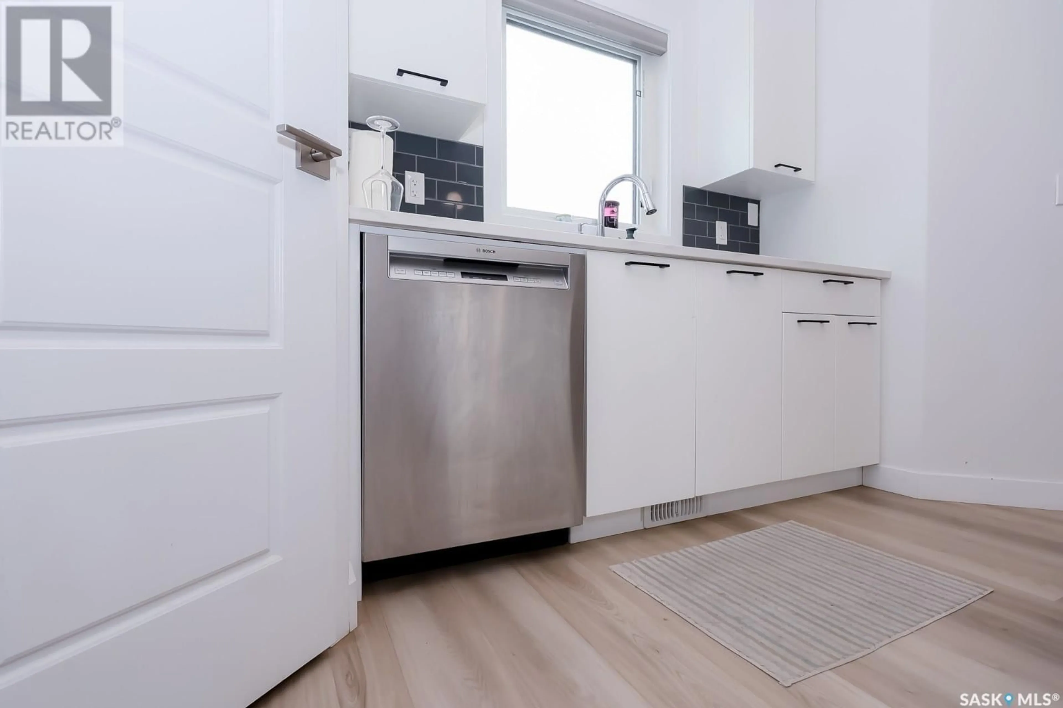216 ROSEWOOD BOULEVARD, Saskatoon, Saskatchewan S7V0X5
Contact us about this property
Highlights
Estimated valueThis is the price Wahi expects this property to sell for.
The calculation is powered by our Instant Home Value Estimate, which uses current market and property price trends to estimate your home’s value with a 90% accuracy rate.Not available
Price/Sqft$420/sqft
Monthly cost
Open Calculator
Description
Located in the Serene area of Rosewood, this Gem of a house is by Fraser Homes including the legal Suite. Nearby School & Shopping center this property is worth calling a "Home". The House boasts of large windows for ample lights & bright open concept design, luxury vinyl flooring throughout the house except stairs to 2nd floor. Centralized air-conditioning with humidifier also features smart Eco-Bee thermostat. The exterior has a fully landscaped yard with inground sprinklers. Lawncare and weed control is maintained by "Greendrop" until Sept-25. Composite Deck and Patio , oversized garage(20x27), Public transport is available 50 mt. away. Appliances on the main floor and basement work great and are also under warranty for another year (transferable to new owners). (id:39198)
Property Details
Interior
Features
Main level Floor
Kitchen
10 x 14.1Living room
13.8 x 11.6Foyer
7.3 x 7.33pc Bathroom
8 x 3Property History
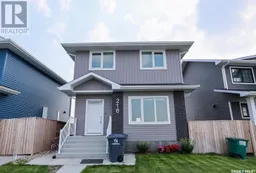 45
45
