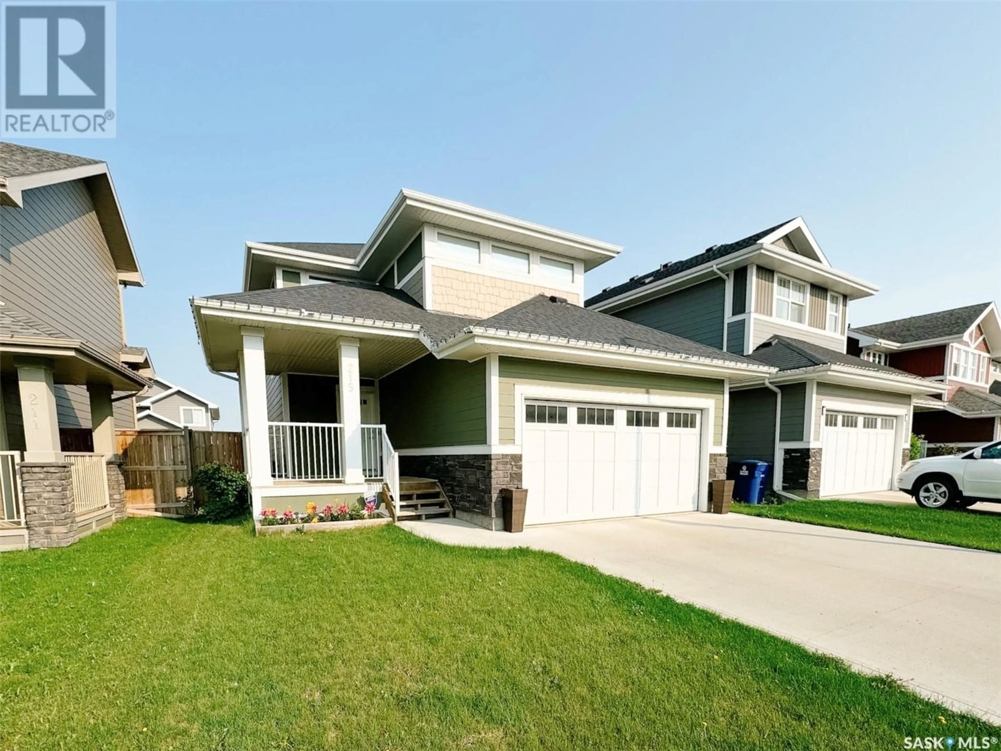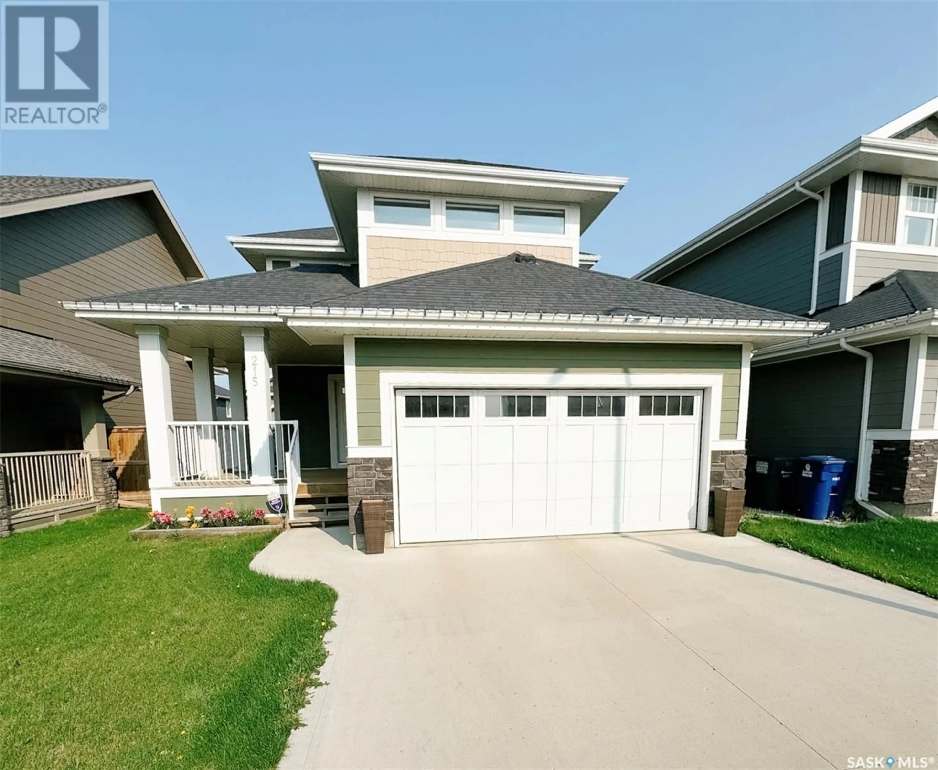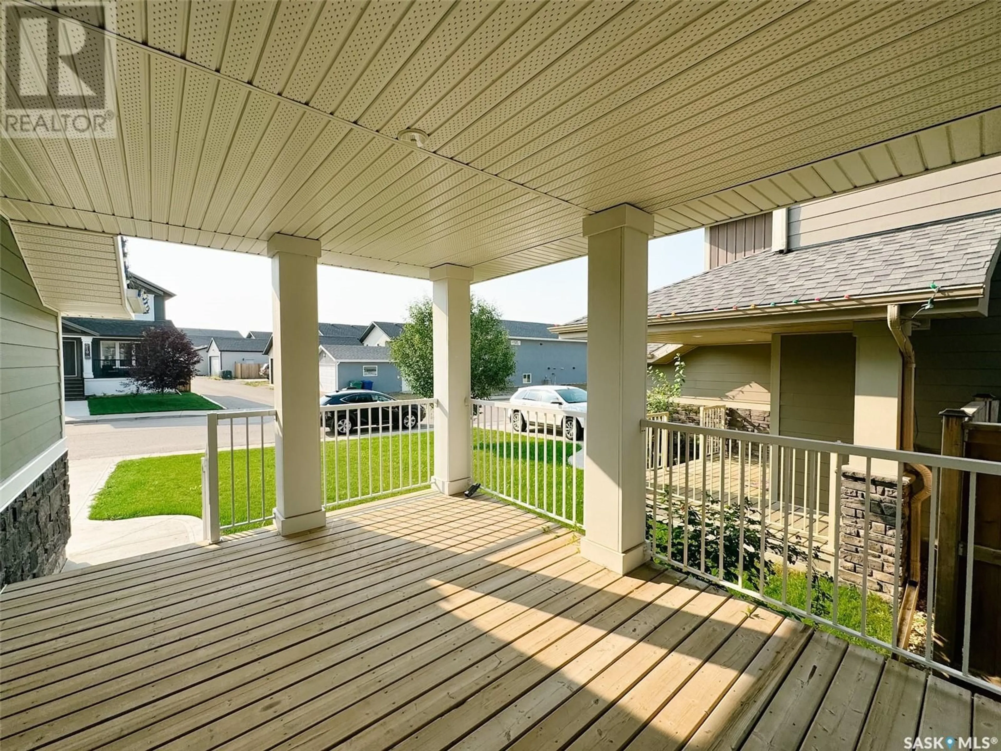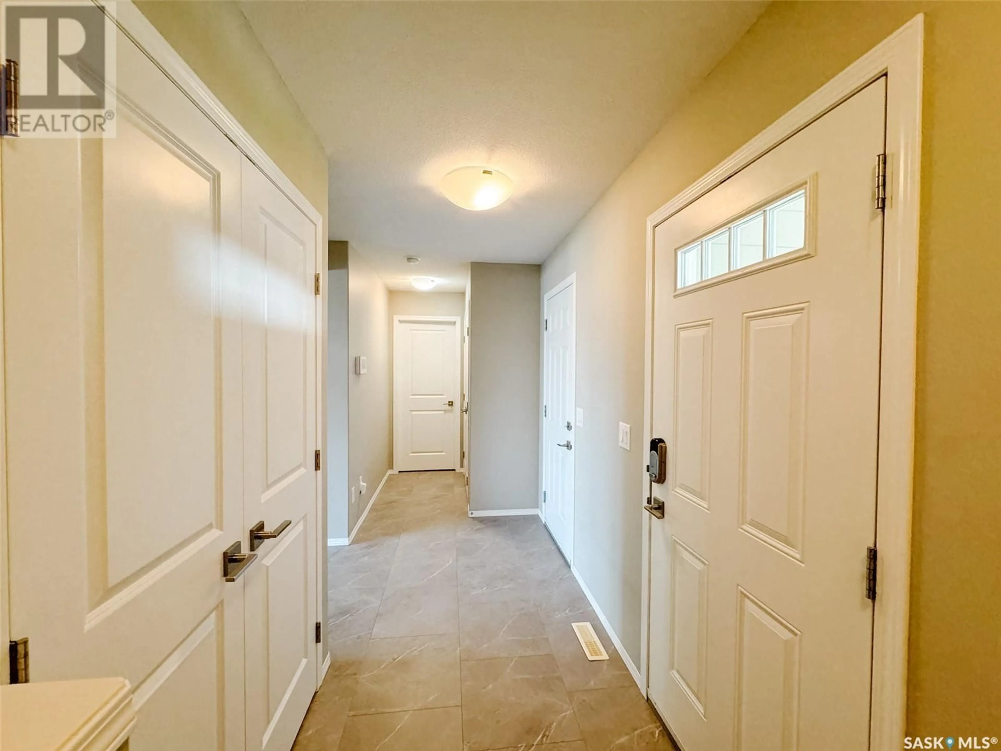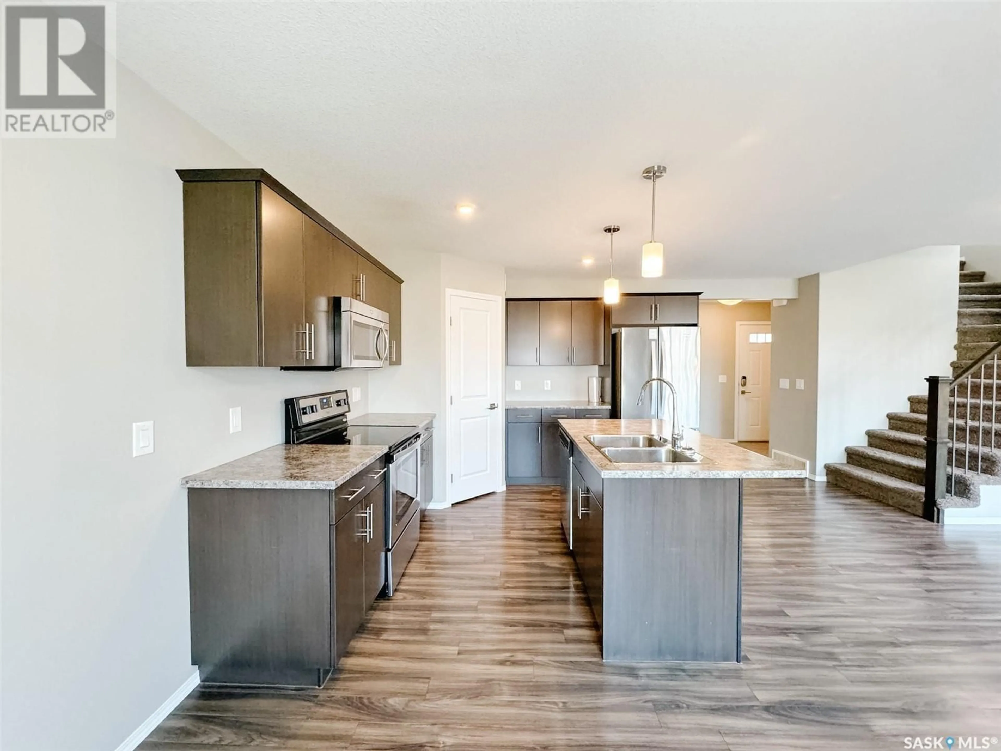215 EATON CRESCENT, Saskatoon, Saskatchewan S7V0H4
Contact us about this property
Highlights
Estimated valueThis is the price Wahi expects this property to sell for.
The calculation is powered by our Instant Home Value Estimate, which uses current market and property price trends to estimate your home’s value with a 90% accuracy rate.Not available
Price/Sqft$356/sqft
Monthly cost
Open Calculator
Description
This beautifully designed 2 storey home offers 3 spacious bedrooms and great curb appeal with fibre cement board siding, a charming front veranda, and a double front concrete driveway. The main floor features an open concept layout with a wide entry that has updated vinyl tile. The functional kitchen has ample counter space, stainless steel appliances and a corner pantry. A convenient powder room is also located on the main level. Upstairs, you will find a generously sized primary suite suitable for a king sized bed and a spacious ensuite with a walk in closet. The two additional bedrooms are connected by a well designed, dual access bathroom perfect for families or guests. Additional features include an attached double garage, fenced backyard, grass in the back and front. The basement is open and ready for your personal touch and future development. The laundry is currently in the basement but there is a large closet upstairs if you wished to relocate it or add a second set for added convenience. This well cared for home combines functionality with comfort in one of Rosewood’s most desirable neighbourhoods!... As per the Seller’s direction, all offers will be presented on 2025-07-21 at 7:00 AM (id:39198)
Property Details
Interior
Features
Main level Floor
Foyer
4.6 x 8.92pc Bathroom
Kitchen
11.6 x 12Living room
12 x 13Property History
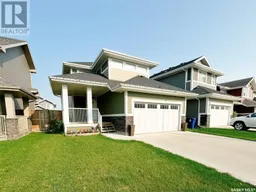 31
31
