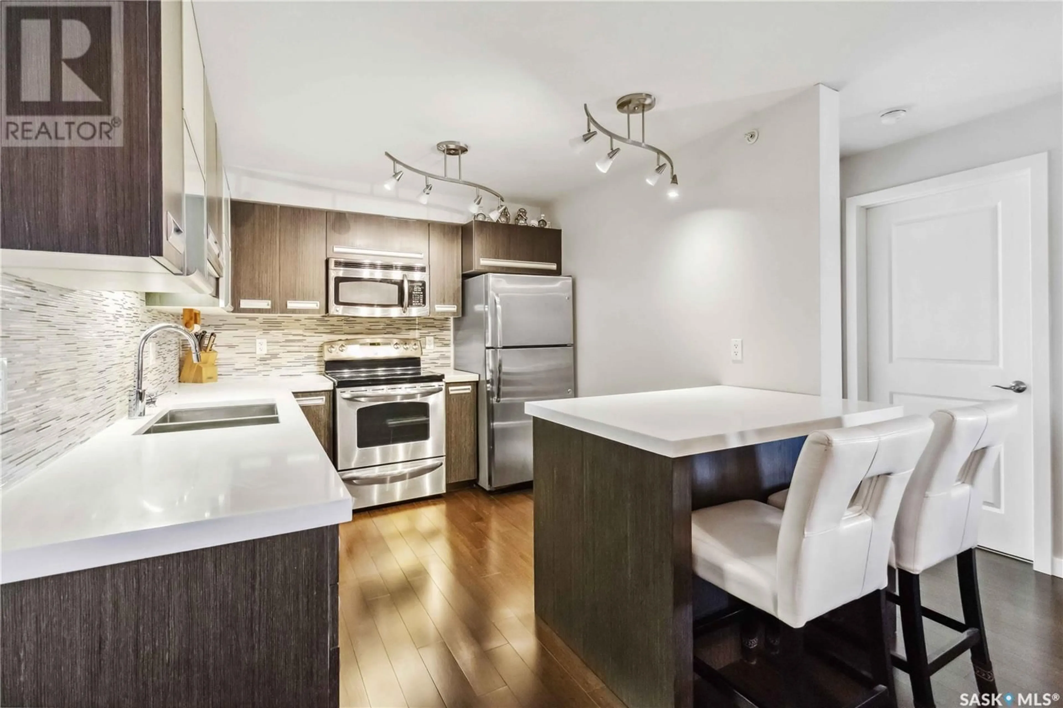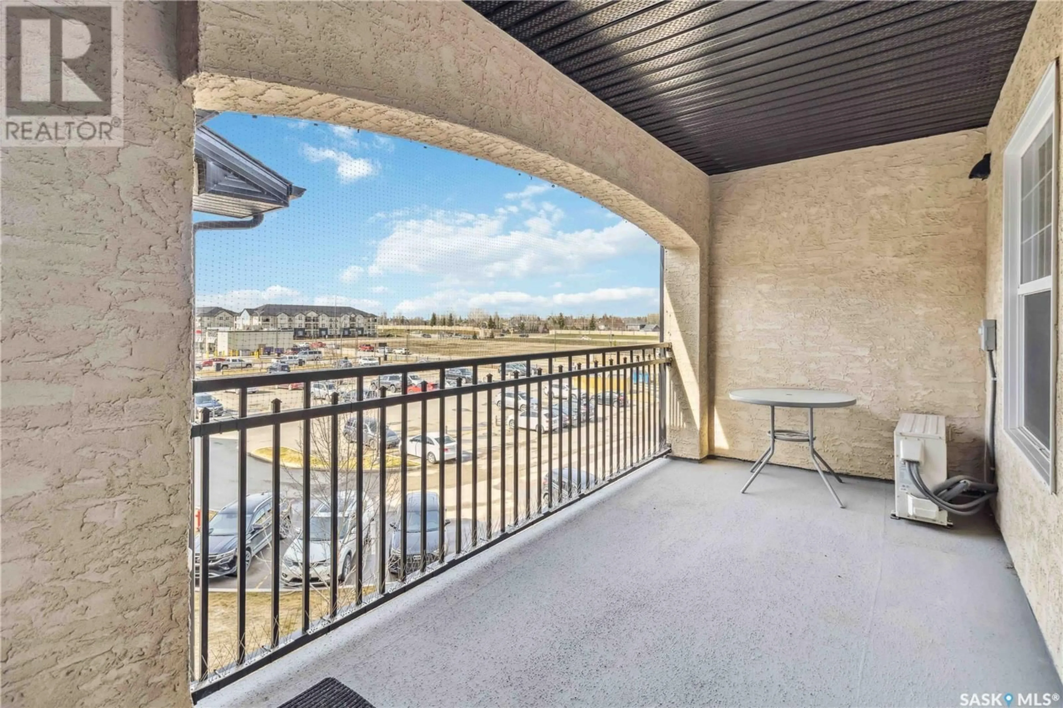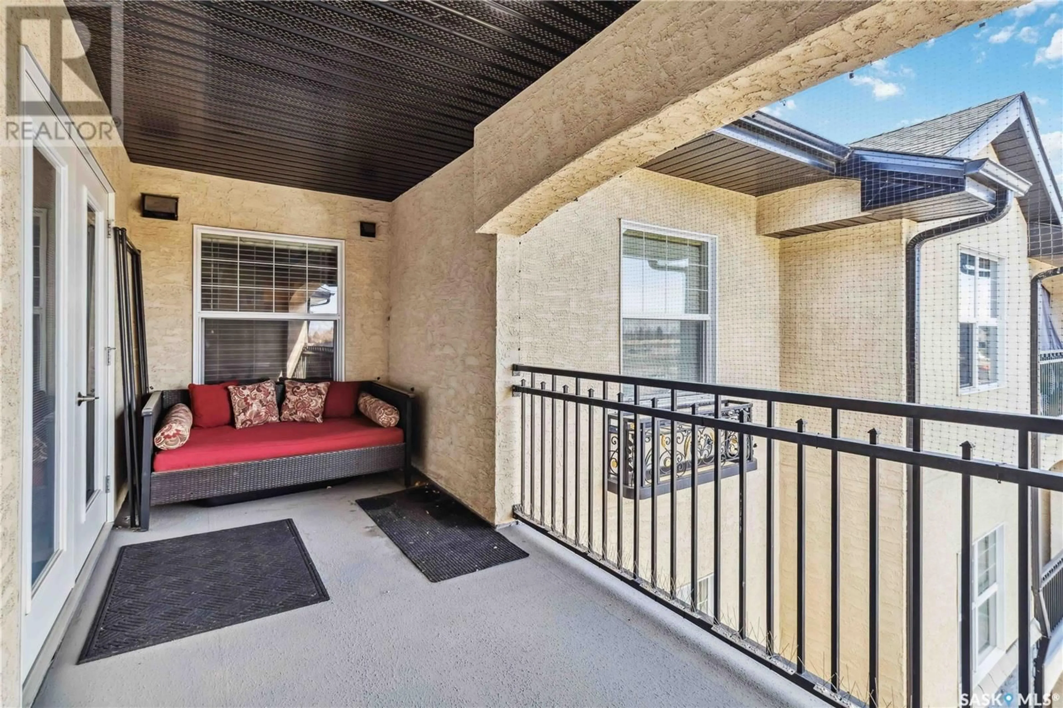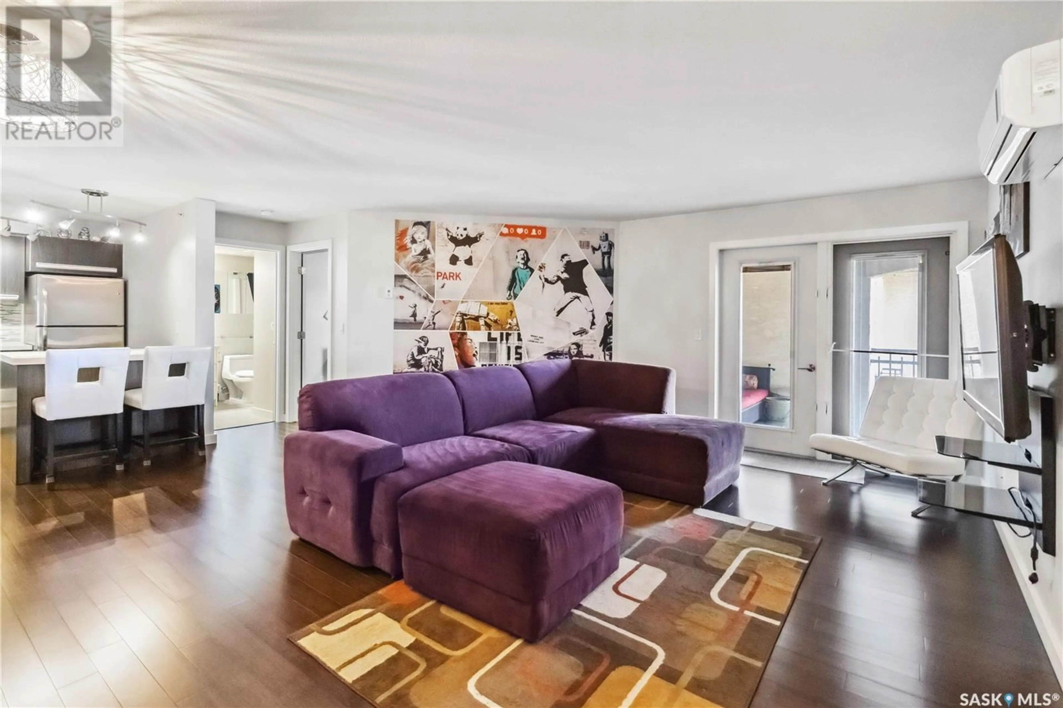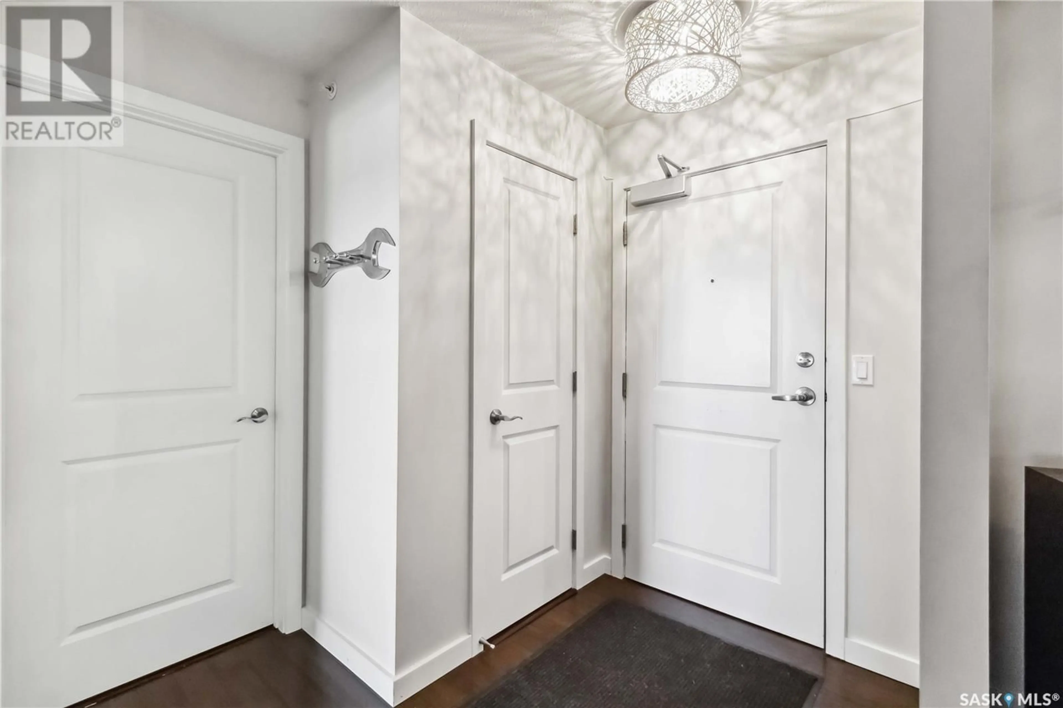211 - 317 LEDINGHAM STREET, Saskatoon, Saskatchewan S7V0C5
Contact us about this property
Highlights
Estimated ValueThis is the price Wahi expects this property to sell for.
The calculation is powered by our Instant Home Value Estimate, which uses current market and property price trends to estimate your home’s value with a 90% accuracy rate.Not available
Price/Sqft$255/sqft
Est. Mortgage$1,073/mo
Maintenance fees$454/mo
Tax Amount (2024)$2,026/yr
Days On Market1 day
Description
Offered by the original owner, this top-floor condo in Rosewood features a rare and exclusive open-concept floor plan found in only three units in the entire building — with this one perched on the highly sought-after top floor. With 2 bedrooms and 1 bathroom, this well-maintained unit blends thoughtful design with everyday comfort. Hardwood flooring flows throughout the kitchen, dining area, living room, and foyer, while the bedrooms are finished with cozy carpet and the 4-piece bathroom and laundry room are tiled for durability. The spacious primary bedroom includes a walk-in closet, and the kitchen opens seamlessly into the main living space — creating an ideal layout for both relaxing and entertaining. A large south-facing balcony offers a semi-private outdoor space to enjoy sunny afternoons and quiet evenings. Additional features include in-suite laundry, air conditioning, glycol baseboard heating, and two surface parking stalls. Located just minutes from schools, parks, trails, and Rosewood’s many amenities, this top-floor condo is a standout opportunity in one of Saskatoon’s most desirable neighbourhoods. (id:39198)
Property Details
Interior
Features
Main level Floor
Dining room
7'7 x 14'11Living room
12'7 x 18'5Bedroom
13'9 x 12'9Bedroom
10'3 x 11'10Condo Details
Inclusions
Property History
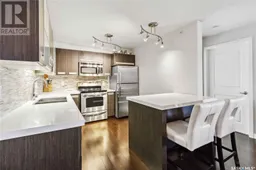 28
28
