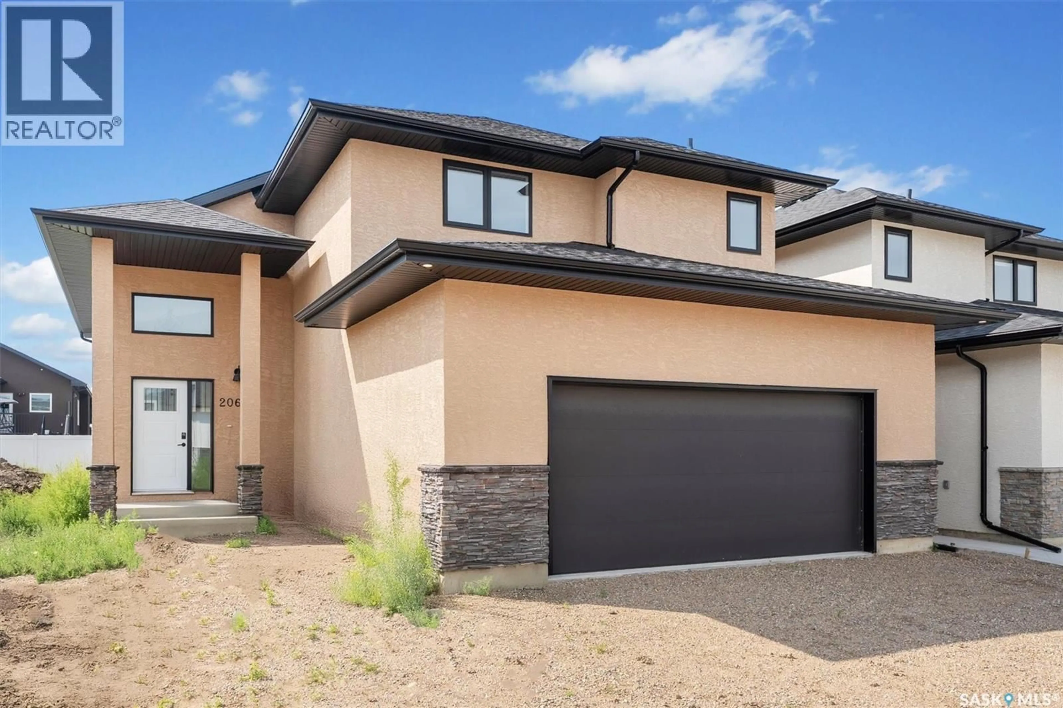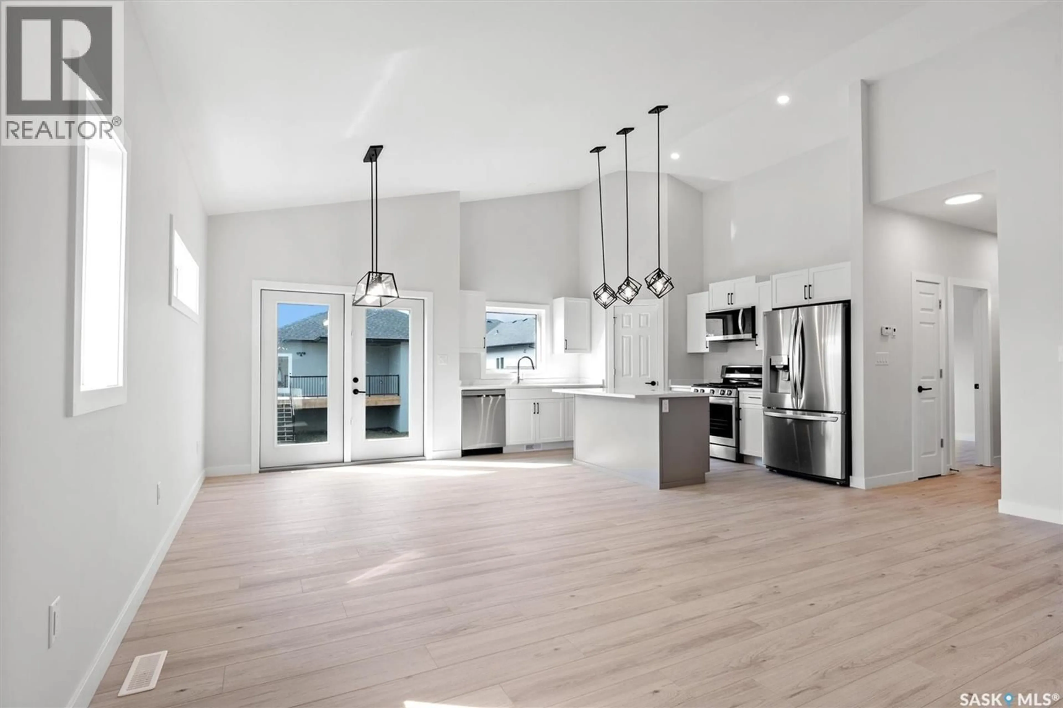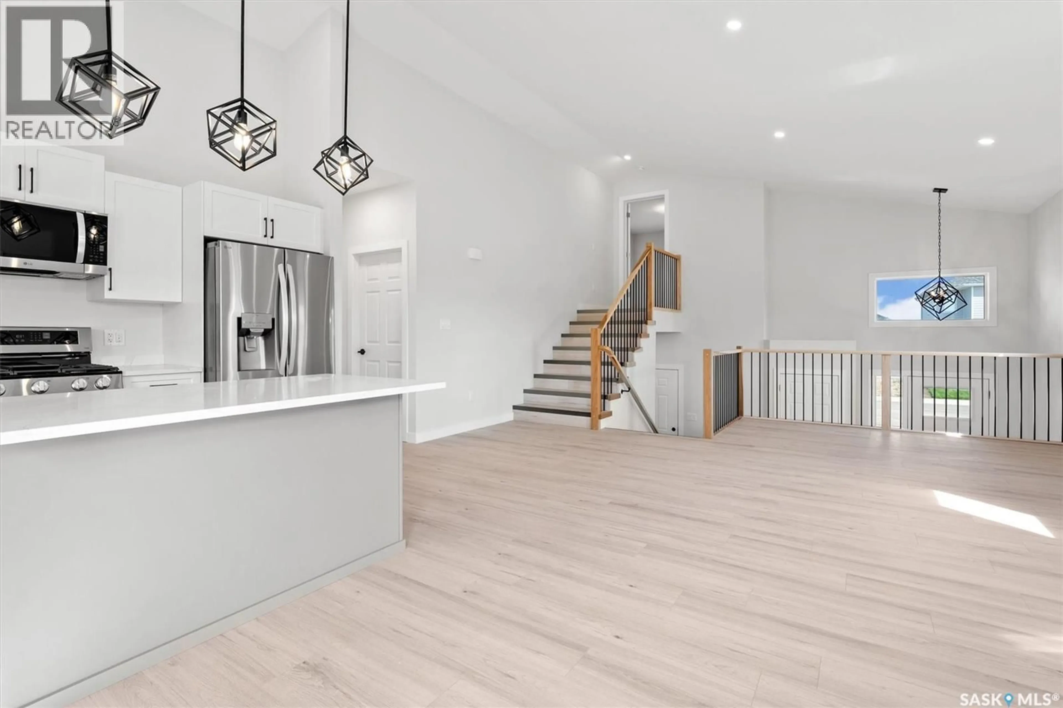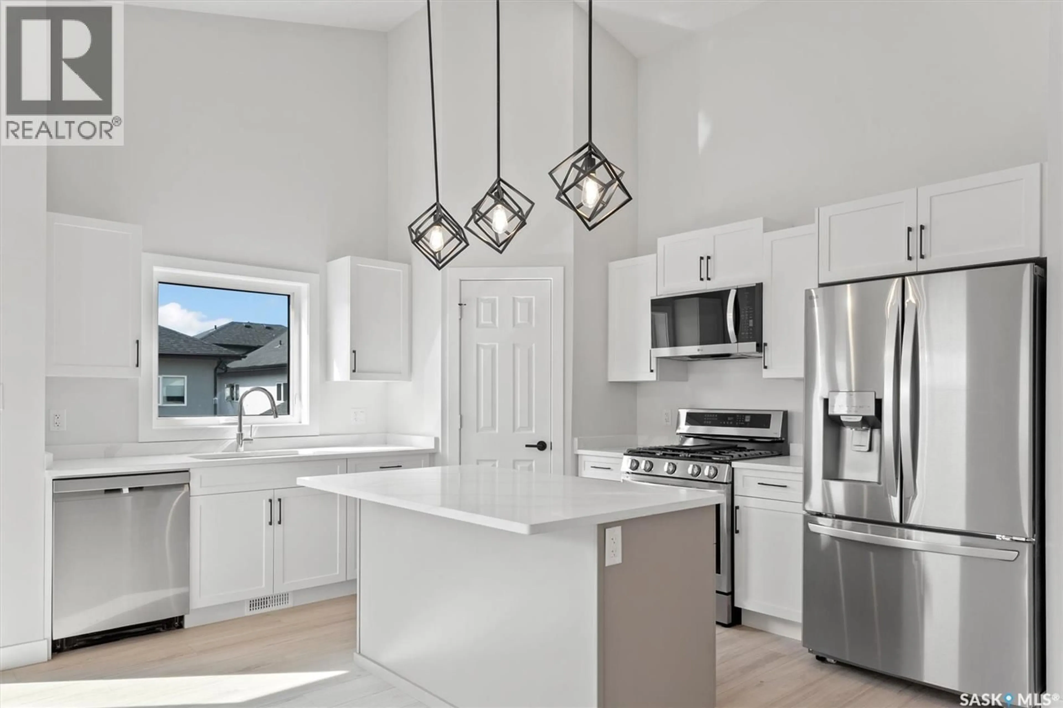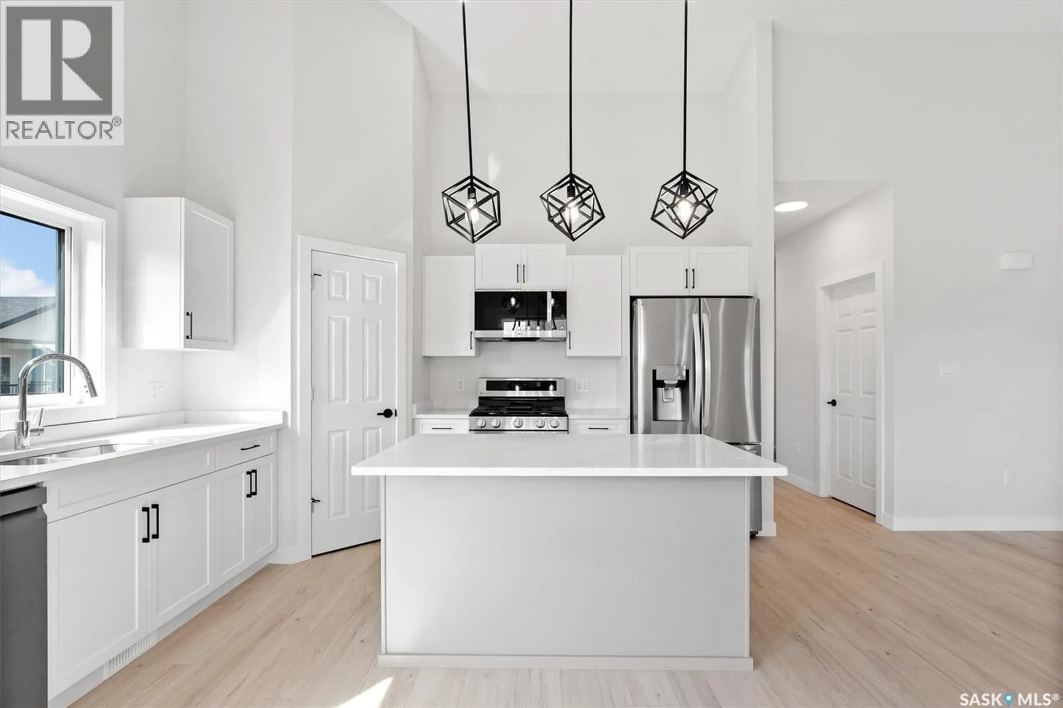206 FLYNN BEND, Saskatoon, Saskatchewan S7V1R9
Contact us about this property
Highlights
Estimated valueThis is the price Wahi expects this property to sell for.
The calculation is powered by our Instant Home Value Estimate, which uses current market and property price trends to estimate your home’s value with a 90% accuracy rate.Not available
Price/Sqft$466/sqft
Monthly cost
Open Calculator
Description
Welcome to 206 Flynn Bend located in Rosewood. This is a brand new built, and an absolute must see, fully finished with 2-bedroom legal suite. The exterior features stucco finish. A double attached garage. When entering, you are greeted with a large foyer. Up to the main level you have an open concept family room featuring vaulted ceilings and lots of windows allowing plenty of natural light. The kitchen features quartz countertop, island, tons of cabinetry and counter space, and a full set of Stainless steel appliances. Off the kitchen is the dining area which has access to the back yard. Also on the main level there are two additional bedrooms along with a 4 pc bathroom. Up to the second level you will find the primary bedroom which features a massive ensuite with soaker tub, his and hers sink, walk in tiled shower and a large walk in closet with custom shelving. The basement comes fully developed and features an additional bedroom on the owner’s side which can also be used as an office. And there is a fully finished two bedroom legal suite which will help the mortgage payments. This home is close to the Rosewood business center, Costco, schools and easy access to circle drive. Come view this lovely home today! (id:39198)
Property Details
Interior
Features
Main level Floor
Foyer
18’5 x 6‘5Kitchen
12’8 x 11’7Dining room
11‘2 x 8’8Living room
18‘5 x 14’11Property History
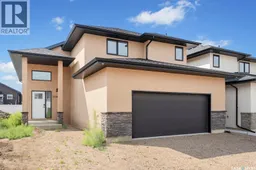 50
50
