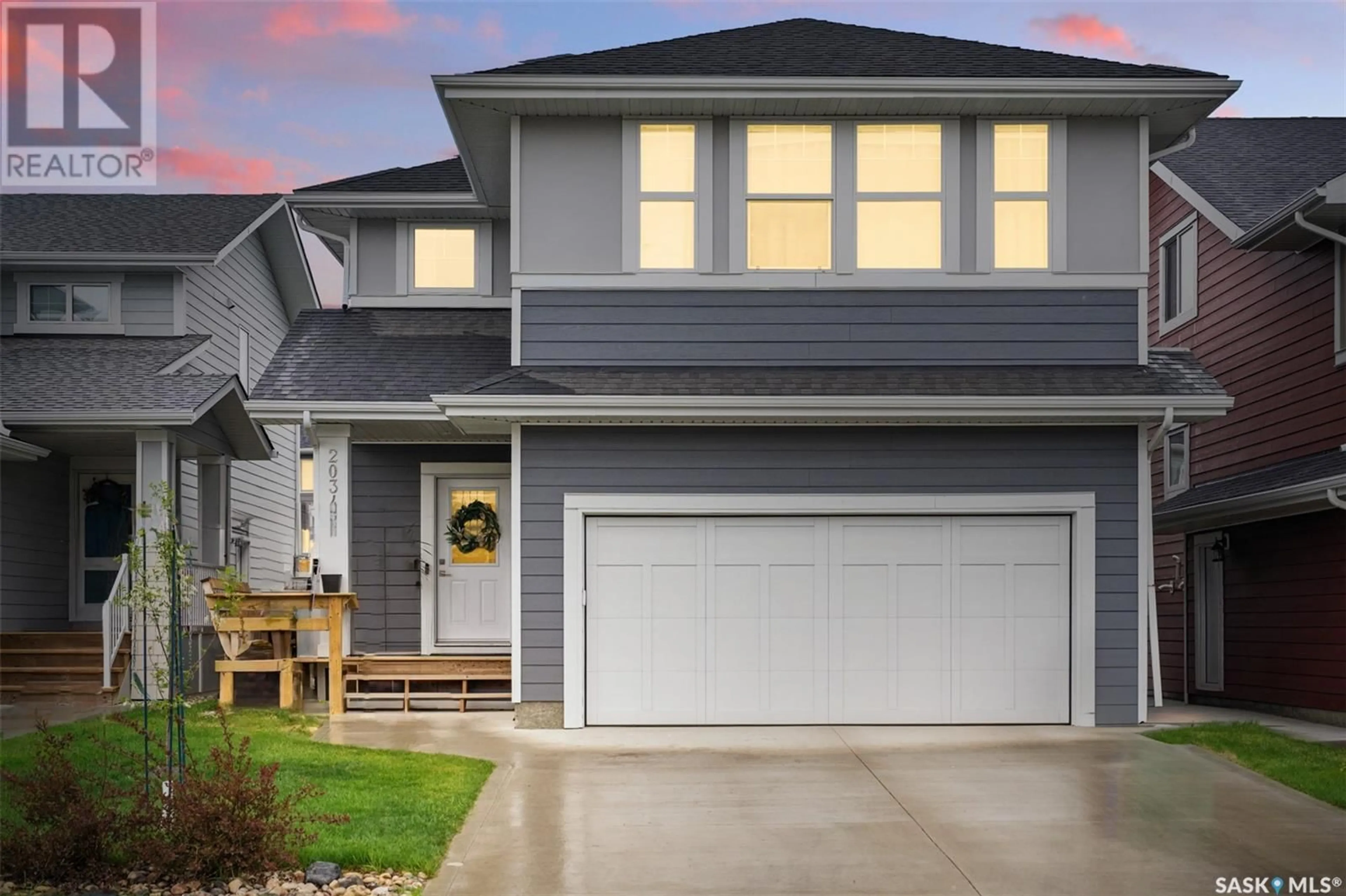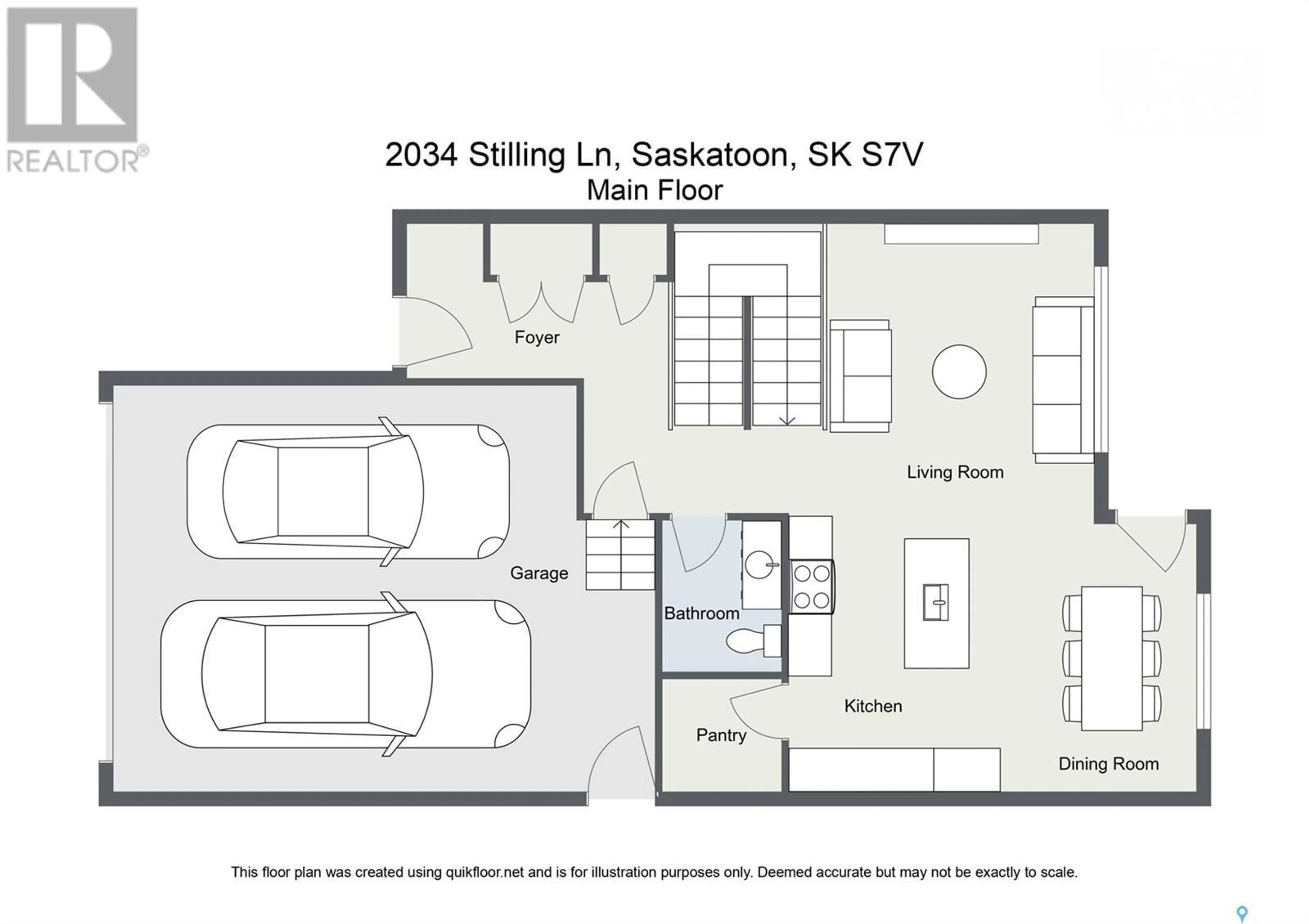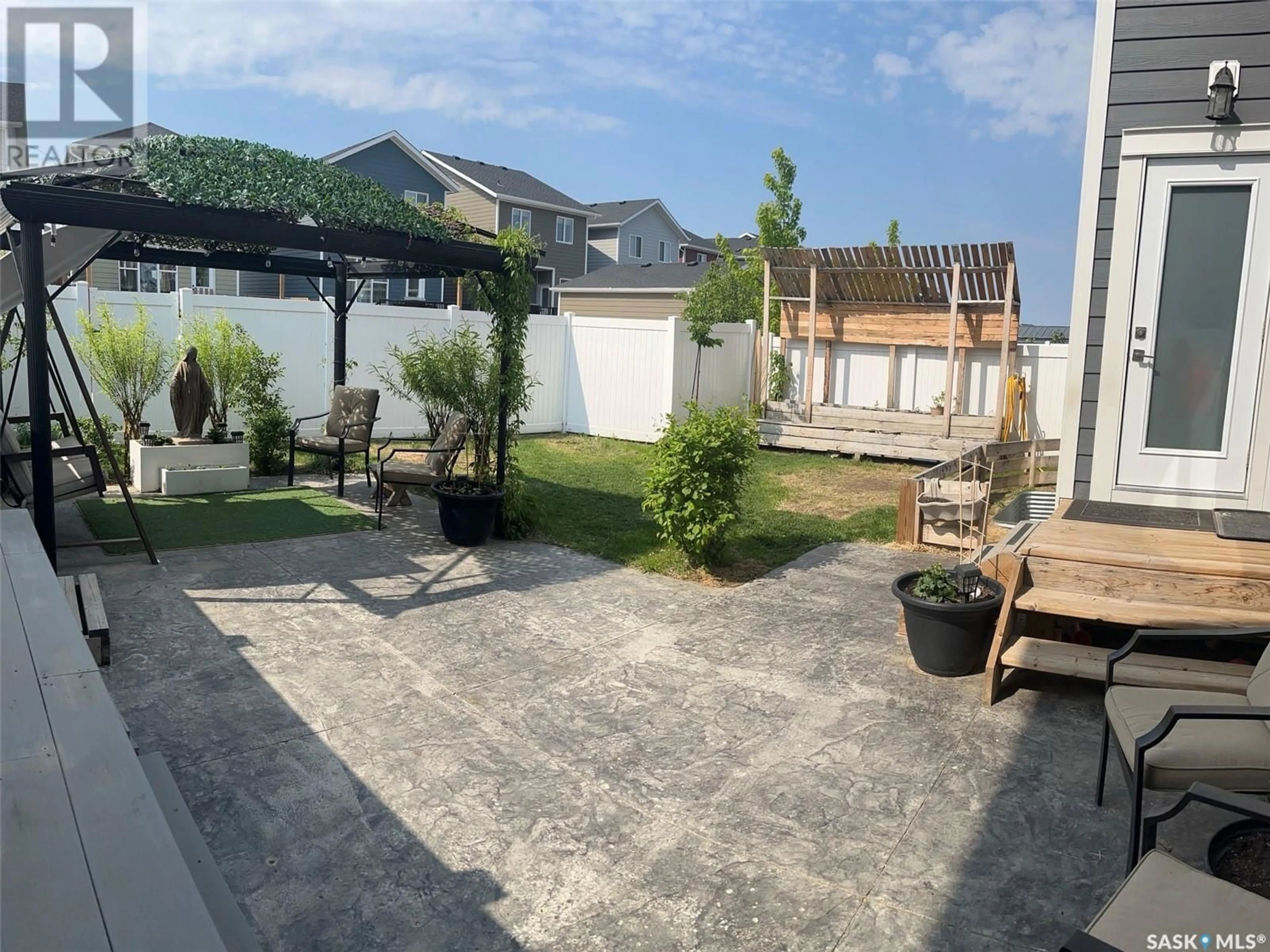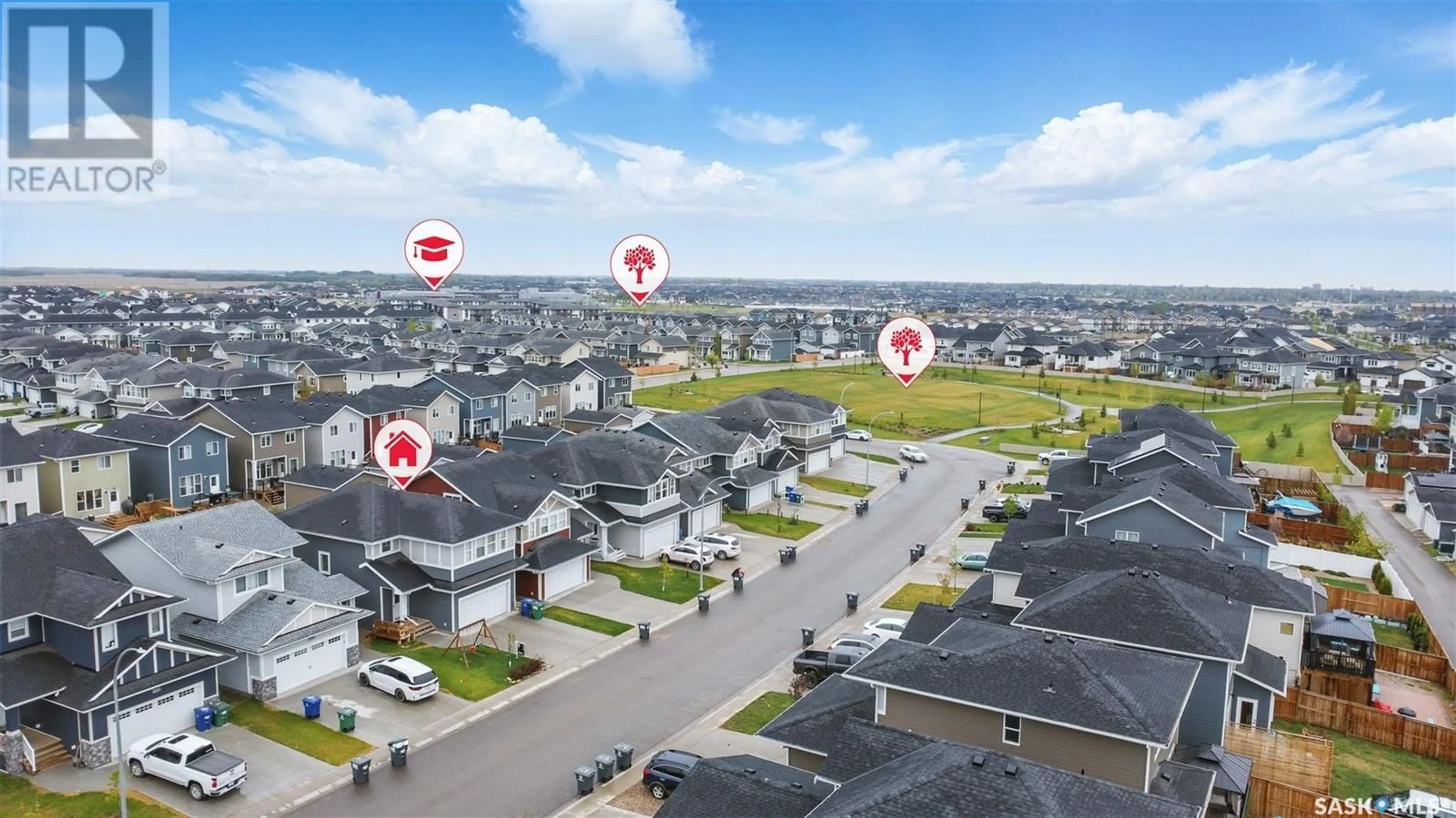2034 STILLING LANE, Saskatoon, Saskatchewan S7V0X1
Contact us about this property
Highlights
Estimated valueThis is the price Wahi expects this property to sell for.
The calculation is powered by our Instant Home Value Estimate, which uses current market and property price trends to estimate your home’s value with a 90% accuracy rate.Not available
Price/Sqft$319/sqft
Monthly cost
Open Calculator
Description
Big, beautiful, and full of upgrades — welcome to your dream home in Rosewood. Located in one of Saskatoon’s newest and most desirable neighborhoods, this stunning two-story residence was built in 2021 by North Prairie and offers 2,030 sq ft of thoughtfully designed living space. Inside, you’ll find an upgraded interior that blends modern luxury with timeless elegance. The open layout features spacious, sun-filled rooms and a versatile bonus area perfect for family time, a home office, or entertainment. The chef’s kitchen is a true highlight—featuring quartz countertops, an undermount sink, upgraded fixtures, stainless steel appliances, and a fully vented range hood. Upstairs, the primary suite offers a luxurious escape with a generous walk-in closet and a spa-like ensuite showcasing a sleek custom glass shower. Every detail has been considered—from the double attached garage to the fully landscaped yard with a custom stamped concrete patio, ideal for outdoor living. Rosewood is a vibrant, newer neighborhood known for its parks, family-friendly atmosphere, and close proximity to Costco and major amenities. This home’s location makes daily life as convenient as it is comfortable. Offered at $648,500, this upgraded gem won’t stay on the market for long. Book your private viewing today and experience the best of what Rosewood living has to offer. (id:39198)
Property Details
Interior
Features
Main level Floor
Other
12.1 x 13.7Kitchen
9.6 x 13.4Dining room
9.7 x 12.112pc Bathroom
Property History
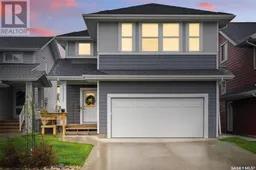 32
32
