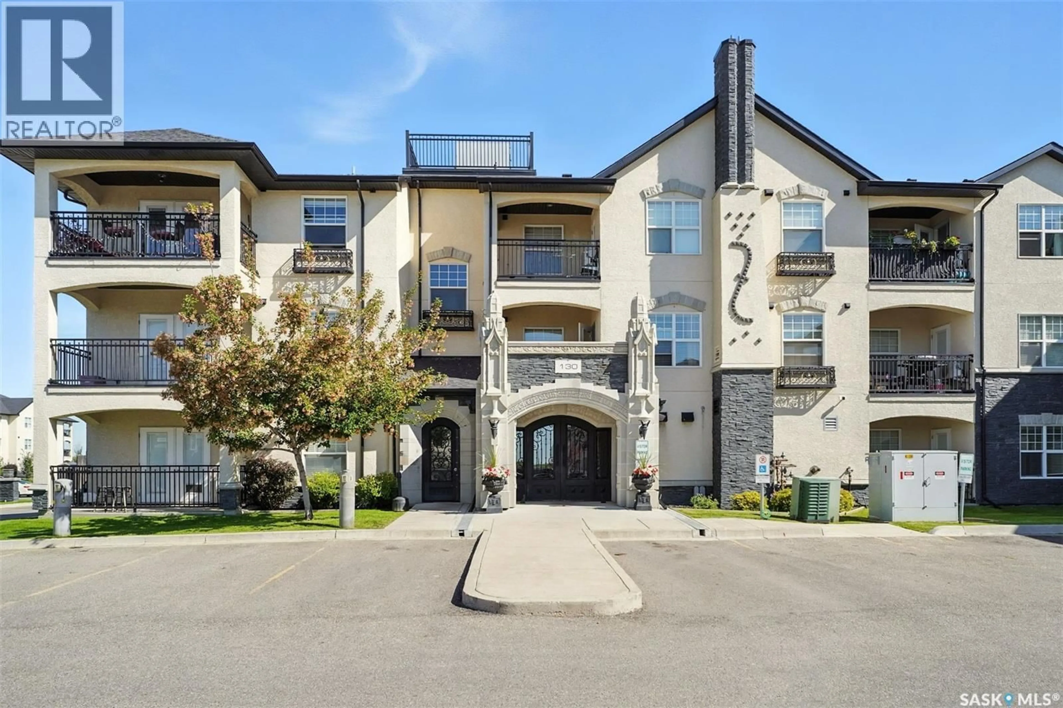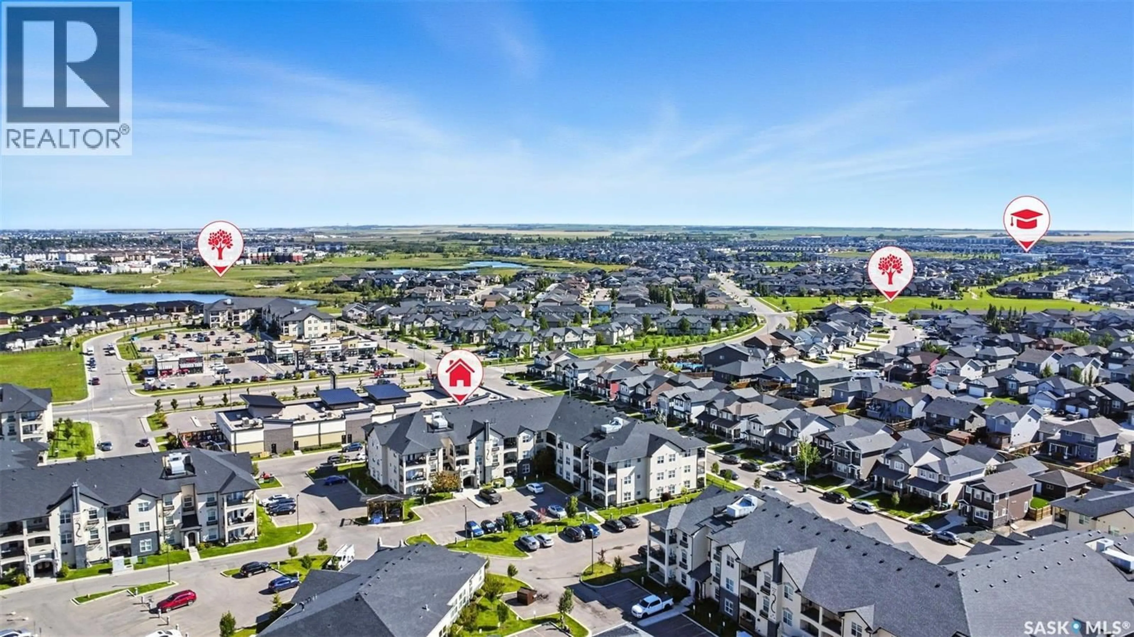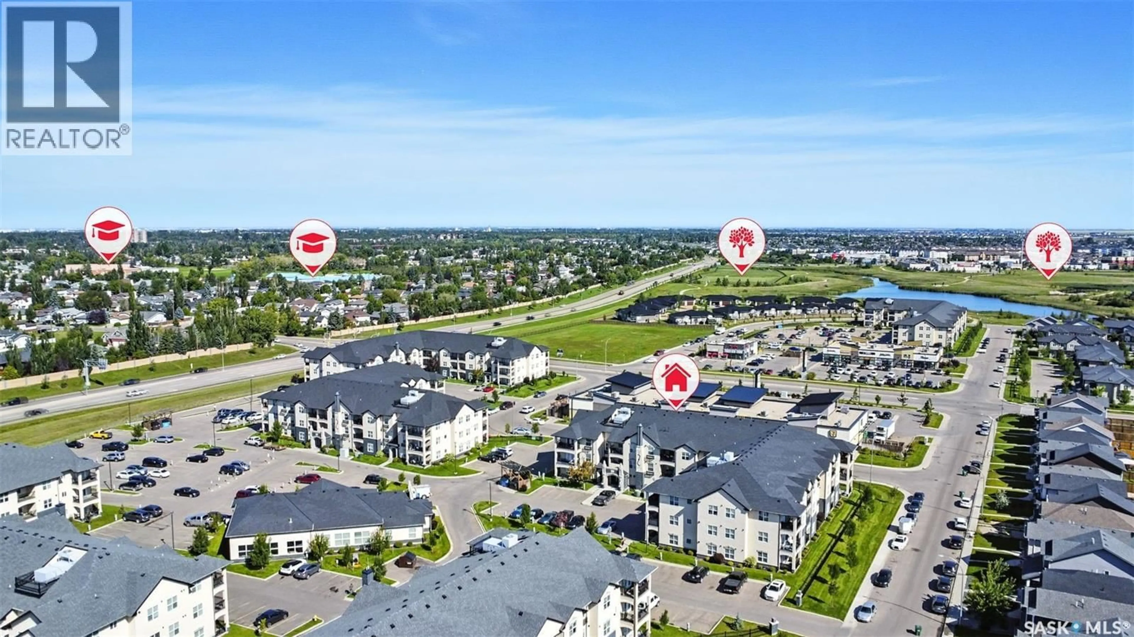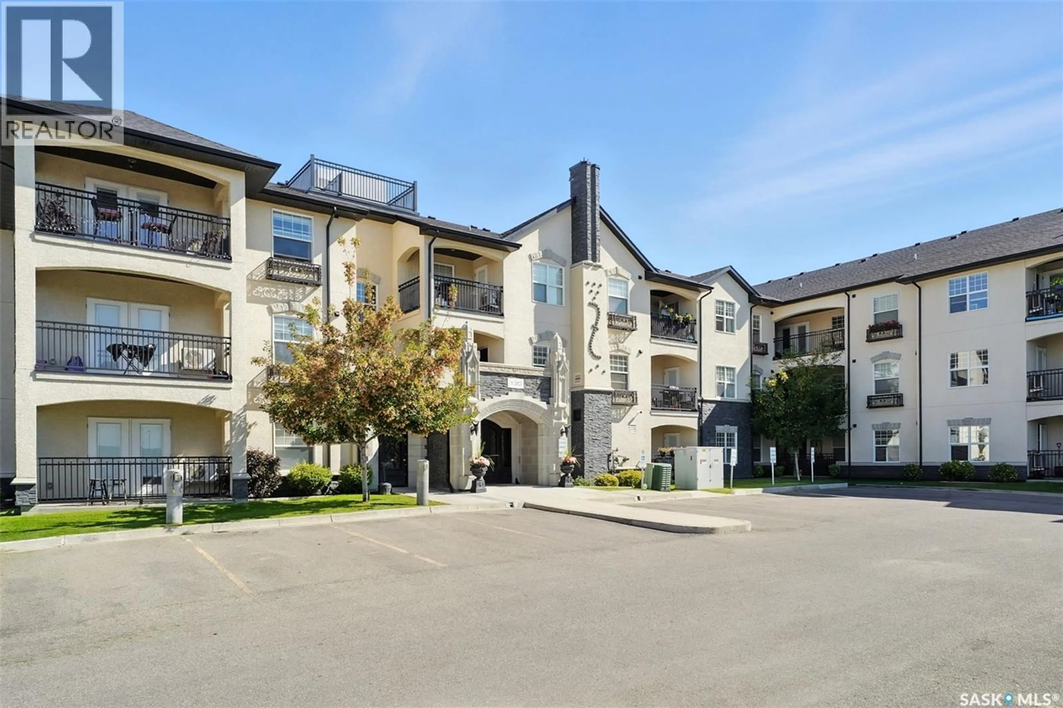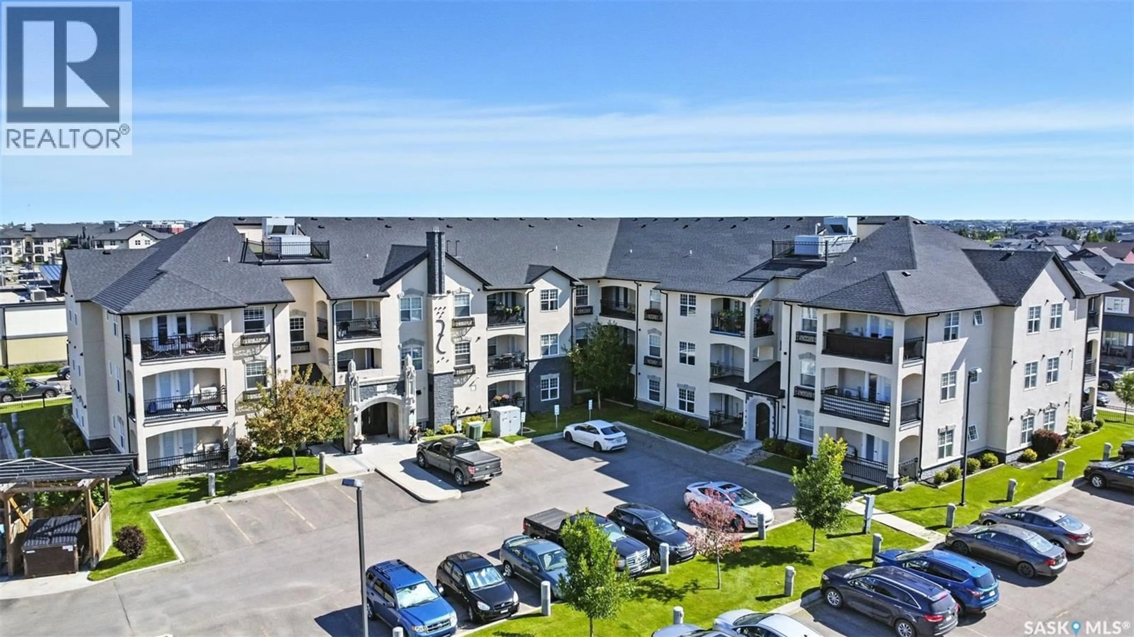202 130 PHELPS WAY, Saskatoon, Saskatchewan S7V0K5
Contact us about this property
Highlights
Estimated valueThis is the price Wahi expects this property to sell for.
The calculation is powered by our Instant Home Value Estimate, which uses current market and property price trends to estimate your home’s value with a 90% accuracy rate.Not available
Price/Sqft$276/sqft
Monthly cost
Open Calculator
Description
Welcome to 130 Phelps Way #202 at The Astoria in Rosewood—a bright and spacious second-floor corner unit offering modern design, fresh paint, and new flooring. This functional open-concept layout features a stylish kitchen with wood-tone cabinetry, stainless steel appliances, quartz countertops, and an island, opening into a dining and living area filled with natural light from large windows and garden doors leading to a private balcony. The two bedrooms are thoughtfully positioned on opposite sides for added privacy. The primary suite boasts his-and-her closets with a walk-through to a three-piece ensuite, complete with a steam shower, while the second bedroom is conveniently located near the main four-piece bath—perfect for guests, a home office, or family use. Additional highlights include in-suite laundry, wood doors and trim, designer lighting, and ample storage. The Astoria offers resort-style amenities including an indoor pool, hot tub, fitness room, games room, and a clubhouse for gatherings. This unit also comes with two surface parking stalls and all appliances included. Ideally located within walking distance to restaurants and coffee shops, and just minutes from Costco, Lakewood shopping, and major roadways, this condo provides both comfort and convenience. Don’t miss this unique opportunity—call today to book your private viewing! (id:39198)
Property Details
Interior
Features
Main level Floor
Living room
15 x 11Dining room
8 x 7Bedroom
11 x 9.93pc Ensuite bath
Exterior
Features
Condo Details
Amenities
Swimming, Clubhouse
Inclusions
Property History
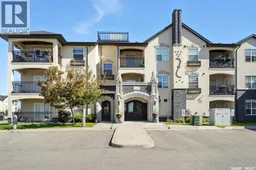 36
36
