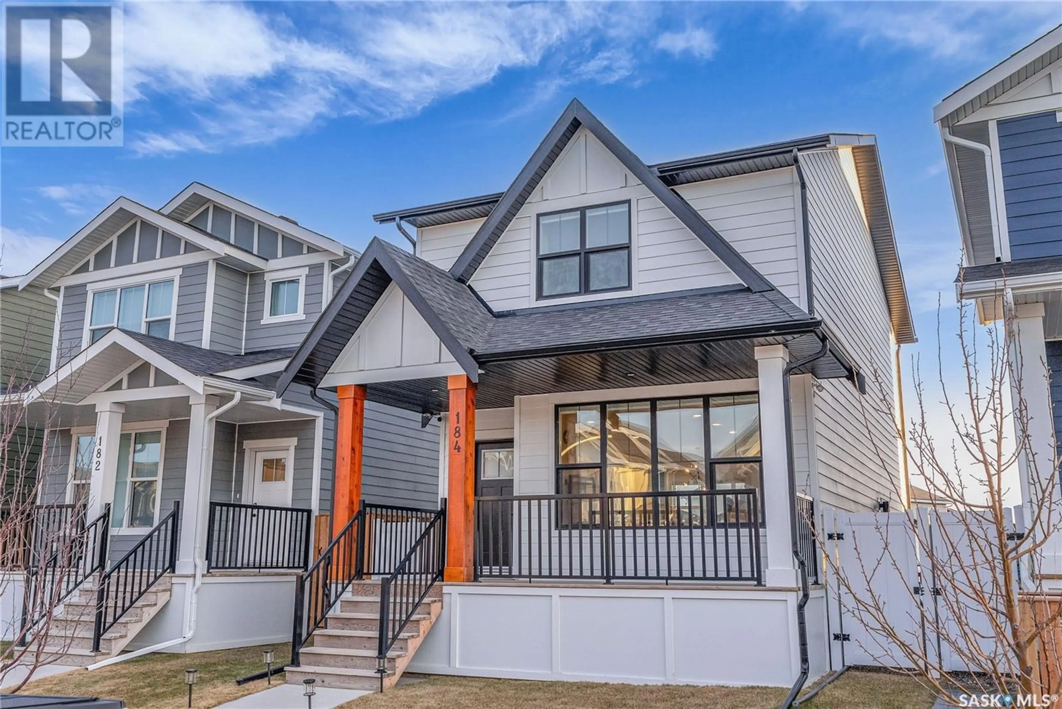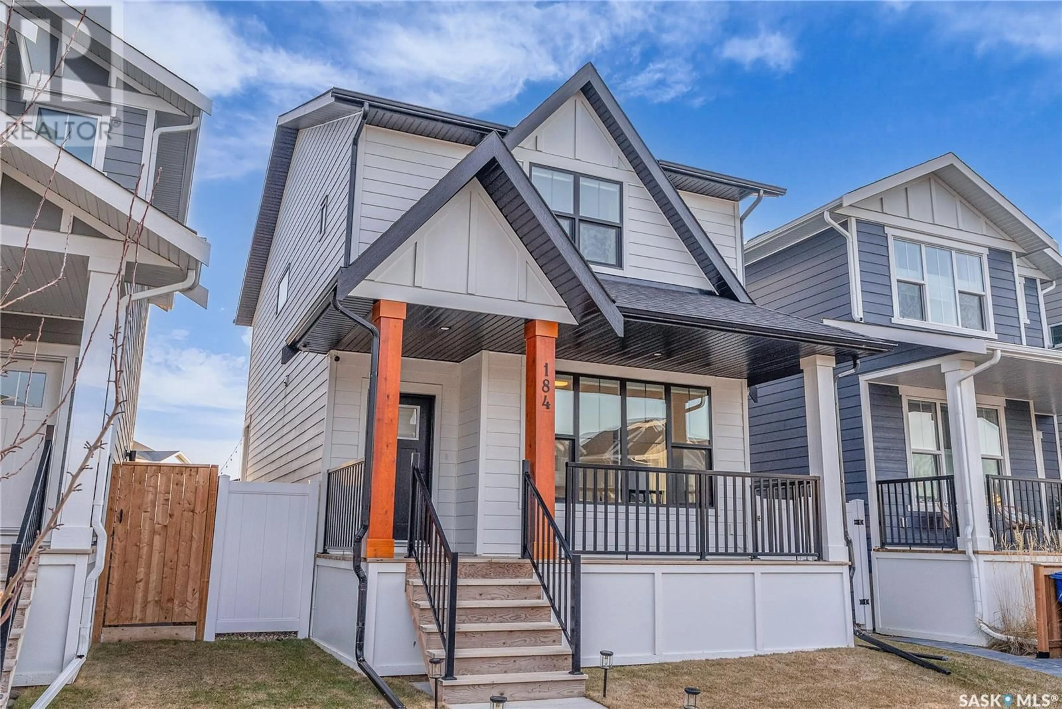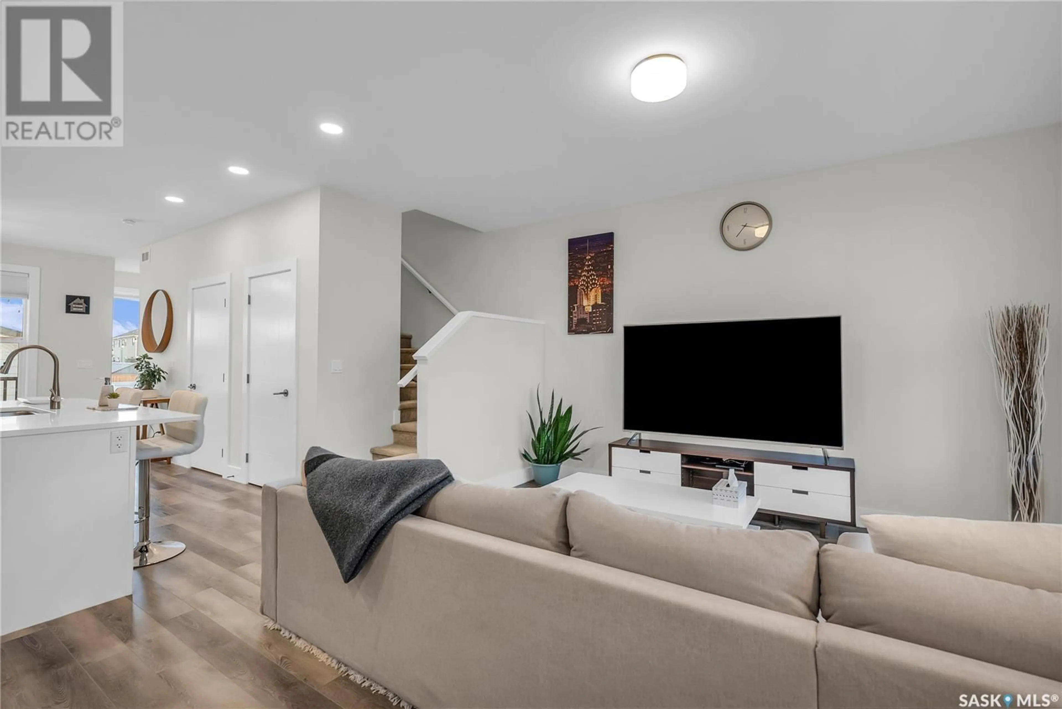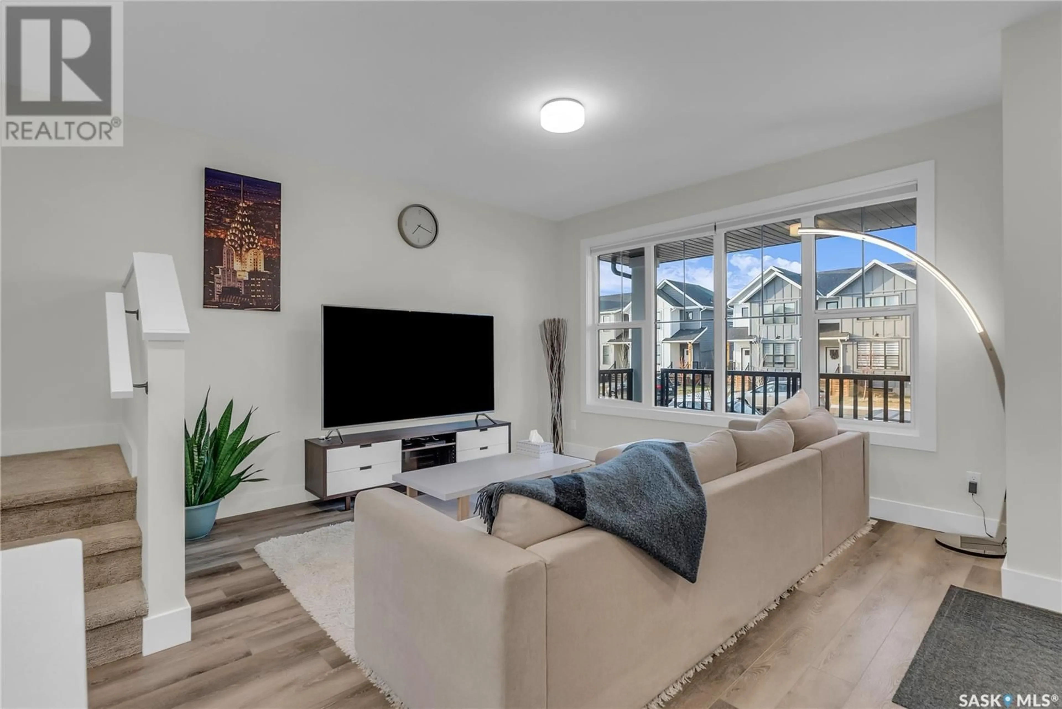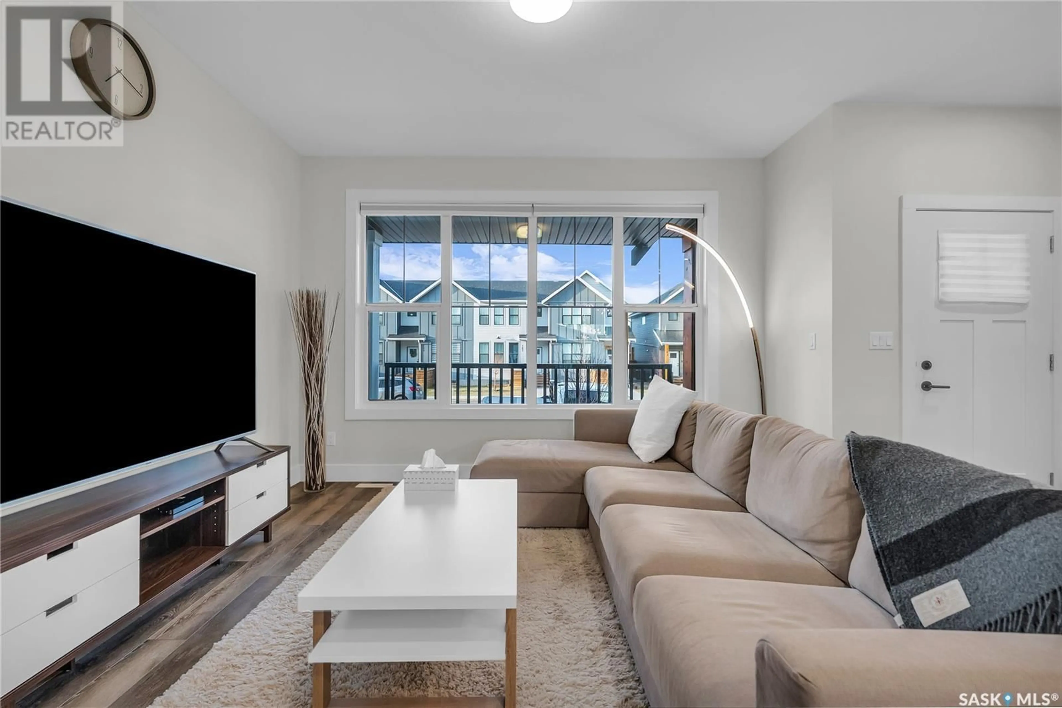184 ROSEWOOD BOULEVARD, Saskatoon, Saskatchewan S7V0Y9
Contact us about this property
Highlights
Estimated ValueThis is the price Wahi expects this property to sell for.
The calculation is powered by our Instant Home Value Estimate, which uses current market and property price trends to estimate your home’s value with a 90% accuracy rate.Not available
Price/Sqft$388/sqft
Est. Mortgage$2,469/mo
Tax Amount (2025)$3,970/yr
Days On Market25 days
Description
WOW! Best describes this 1478 sq ft Scandinavian inspired open concept home that is packed with luxuries and shows new! The main floor of this home has a large living room and includes stainless steel appliances, quartz counters, ceramic tile backsplash and a large island, tons of natural lighting with the massive front window and is open to the wide staircase going to the upper floor. The upper floor provides a spacious bonus room, as well as laundry area. The spacious primary bedroom includes a walk in closet and a large ensuite featuring tile floors, double sinks, and an abundance of cabinet space. The upper floor also includes two additional bedrooms. The basement is fully finished with a large family room another bedroom and another 4 pc bath. This home also features a separate side entrance giving you the option to convert to a suite if you desire. The exterior of the home is covered in premium James Hardie Siding, composite trim accents and triple pane windows, This home also has a covered deck with pressure treated wood decking and aluminum railing, as well as a double detached garage for your comfort. This home is located close to schools and parks and wont last long. (id:39198)
Property Details
Interior
Features
Main level Floor
Foyer
5 x 6Living room
12.1 x 13Kitchen
11.9 x 12.9Dining room
11.1 x 12.6Property History
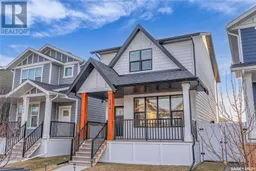 46
46
