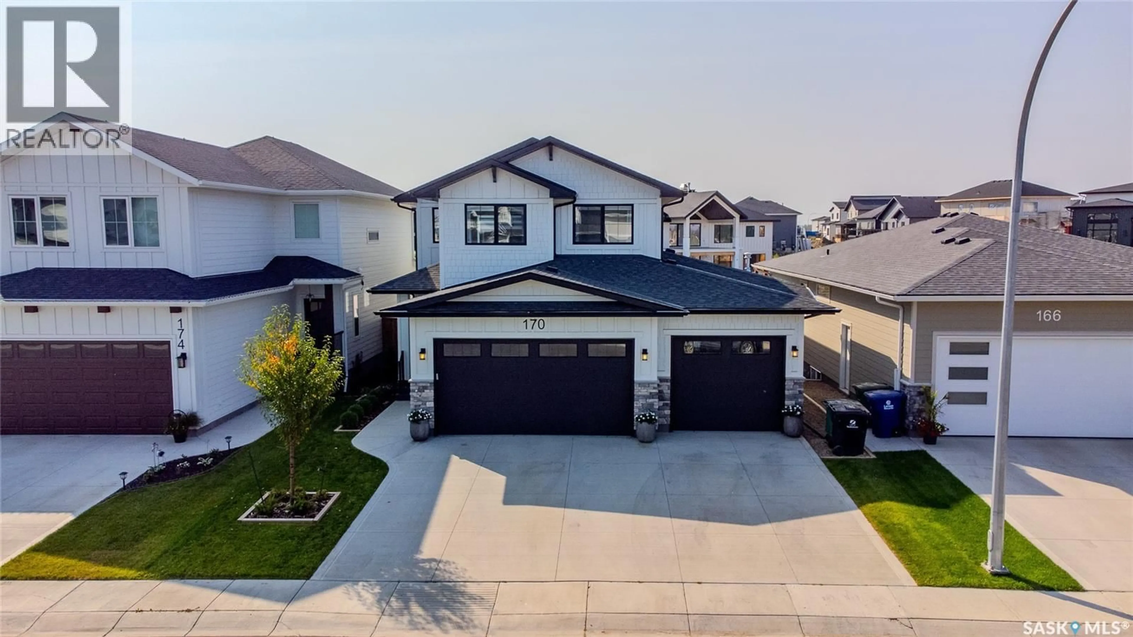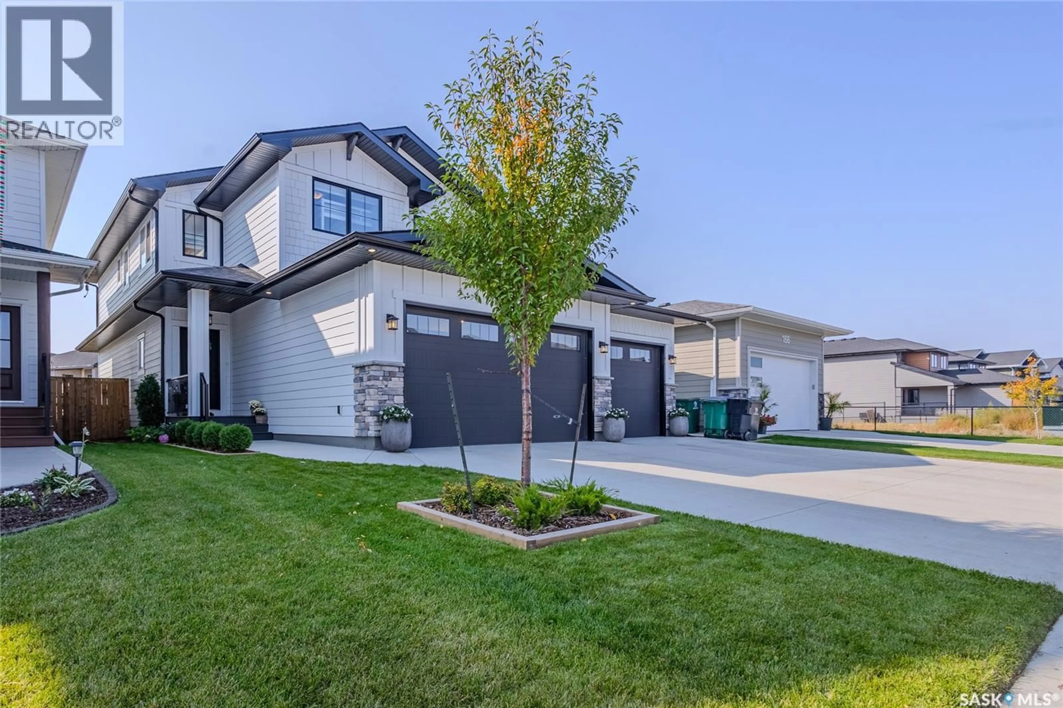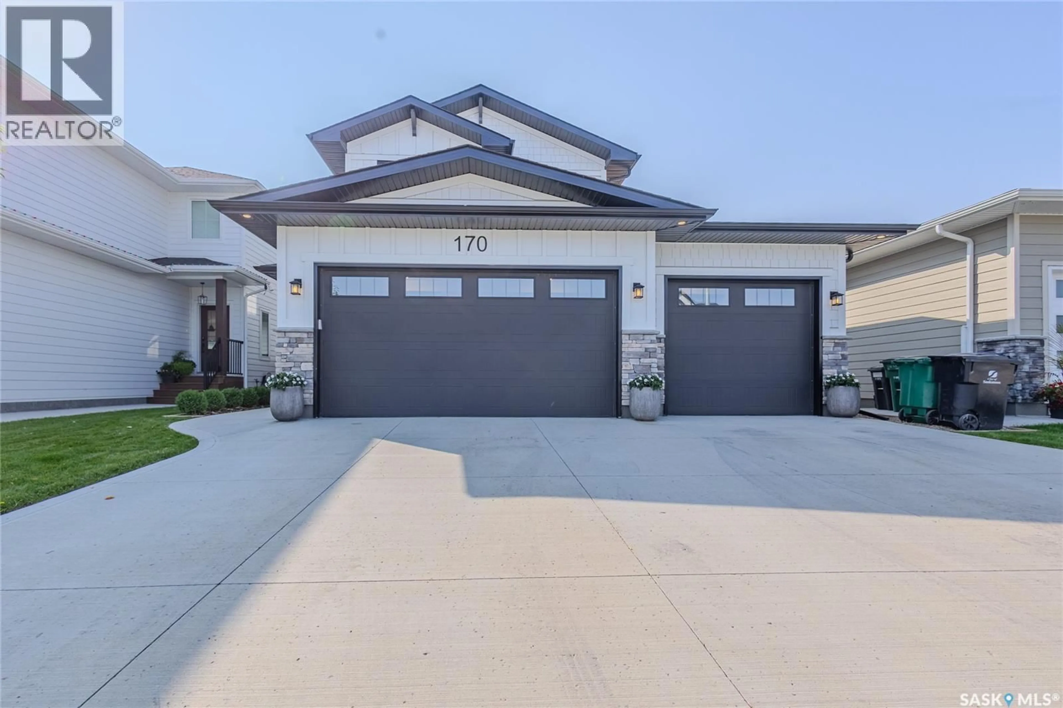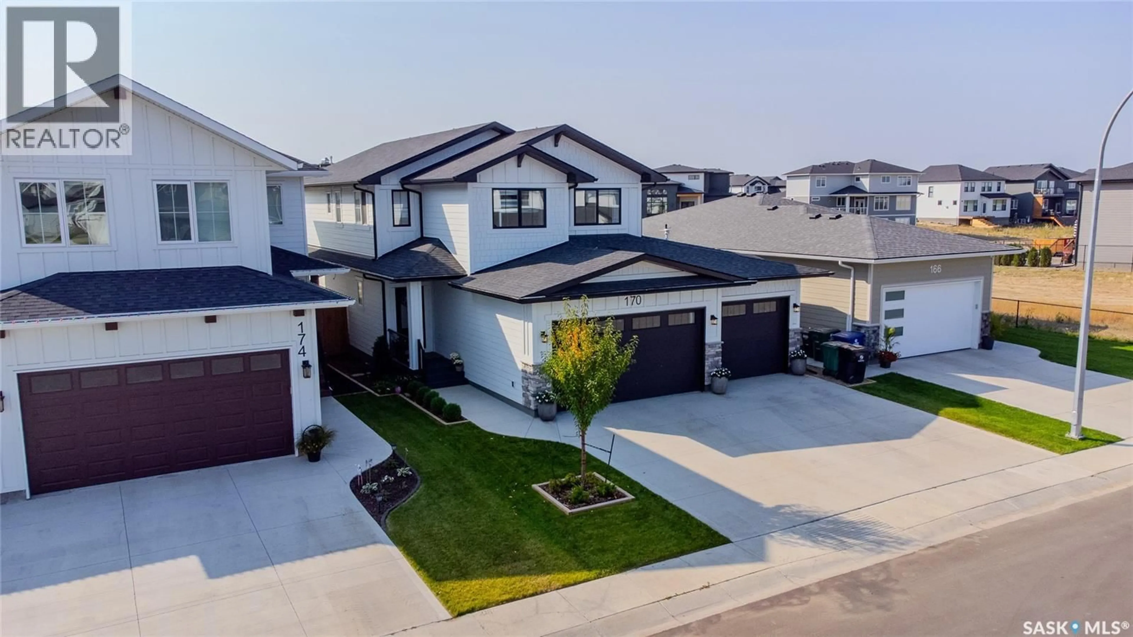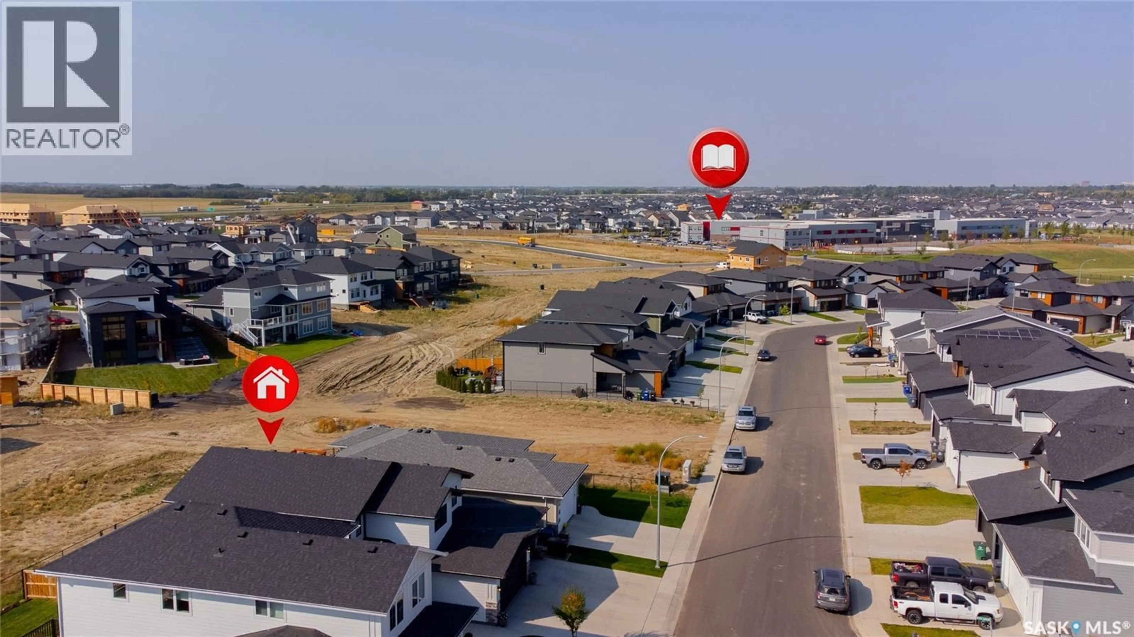170 KEITH WAY, Saskatoon, Saskatchewan S7V0X9
Contact us about this property
Highlights
Estimated valueThis is the price Wahi expects this property to sell for.
The calculation is powered by our Instant Home Value Estimate, which uses current market and property price trends to estimate your home’s value with a 90% accuracy rate.Not available
Price/Sqft$413/sqft
Monthly cost
Open Calculator
Description
Welcome to 170 Keith Way! Step into this beautifully crafted two-storey home in the family friendly Rosewood neighborhood. Perfectly located just steps from Rosewood’s elementary schools and a quick drive to the south Costco, this home offers the ideal balance of convenience and community. From the moment you arrive, the timeless craftsman exterior with Hardie board siding and decorative shakes makes a striking first impression. Inside, the main floor boasts 9’ ceilings and a bright, open layout with great natural light. The living room is anchored by a cozy fireplace framed with custom built-in cabinetry. At the heart of the home, the kitchen offers a large eat-up island with seating for four, quartz countertops, a corner pantry, stainless steel appliances, under cabinet lighting, undermount sink, built-in dishwasher, and microwave hood fan. The dining area flows seamlessly to the south facing covered deck and fully landscaped backyard. A versatile main floor bedroom/office, a powder room, and a mudroom with access to the triple heated garage complete the main level. The garage features 8’ overhead doors and 10’ ceilings, providing ample space for vehicles, tools, and storage. Upstairs, a bonus room separates the three secondary bedrooms and full 4-piece bathroom from the private primary suite. The spacious primary includes a luxurious en-suite with dual sinks, walk-in shower, and direct access to a walk-in closet. The fully finished basement adds even more living space with a large recreation area, a 4-piece bathroom, and another generously sized bedroom. With green space development to be underway soon, this move-in ready home is perfectly designed for active family living. Call your REALTOR® today to book a private showing! (id:39198)
Property Details
Interior
Features
Main level Floor
Kitchen
13.1 x 9.2Living room
17.8 x 13Dining room
12 x 11.11Bedroom
8.9 x 8.8Property History
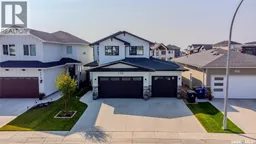 46
46
