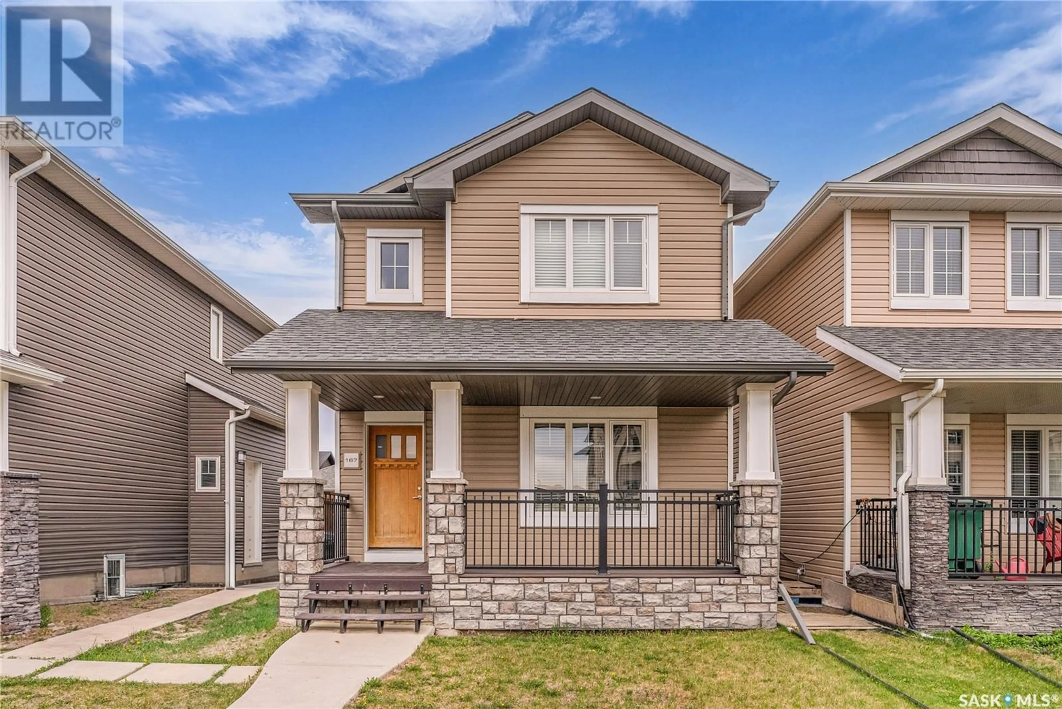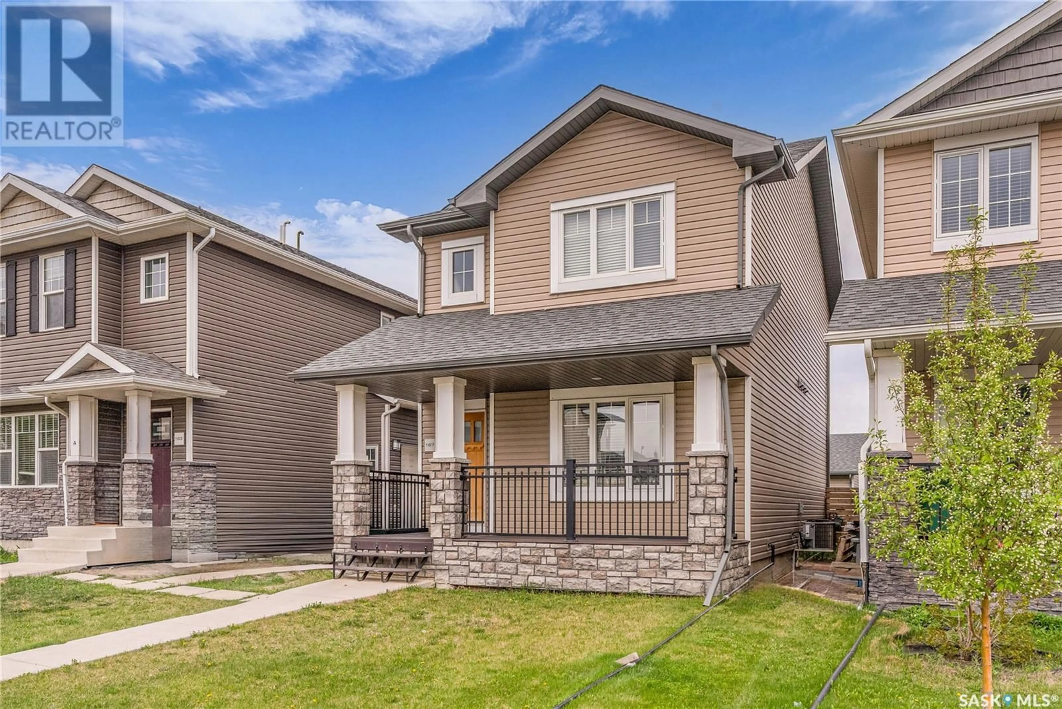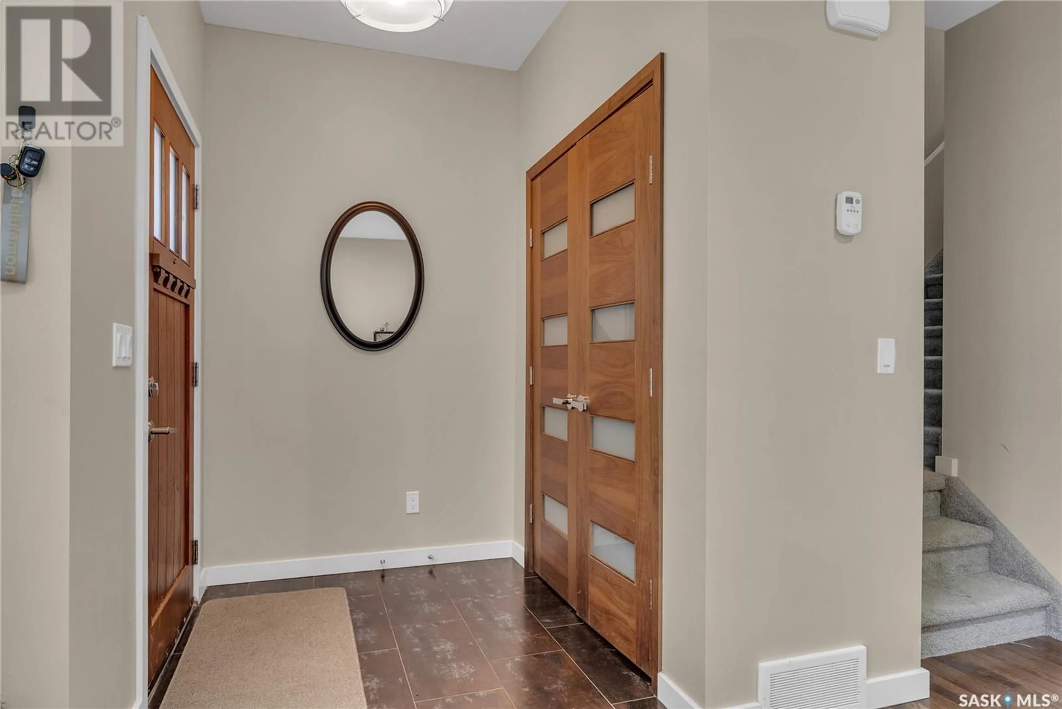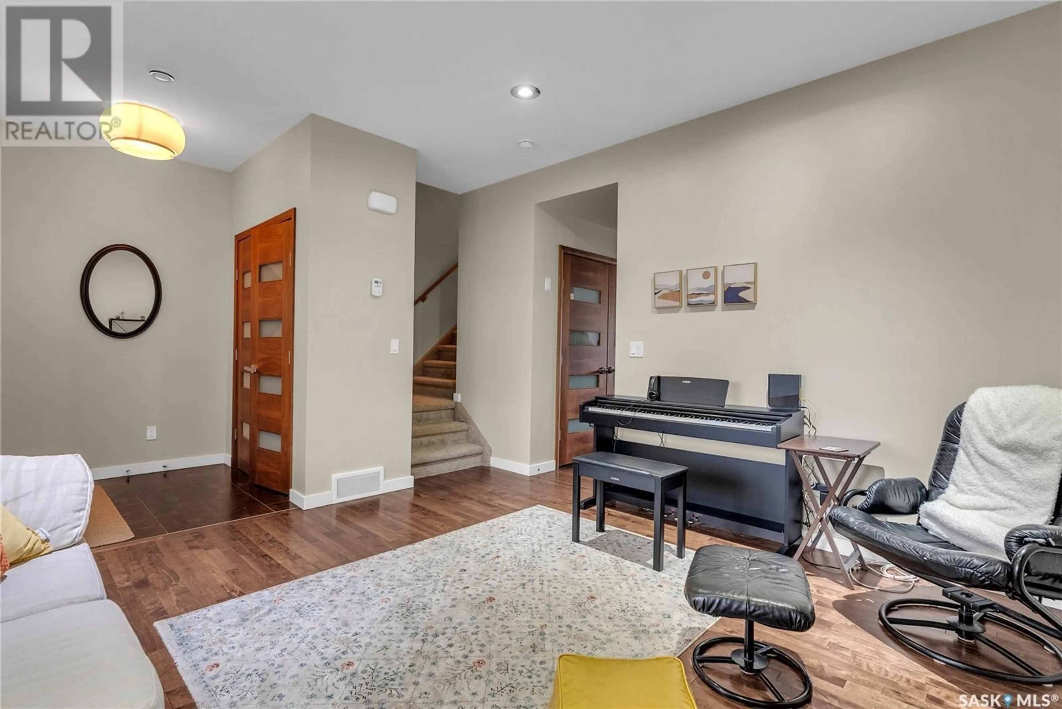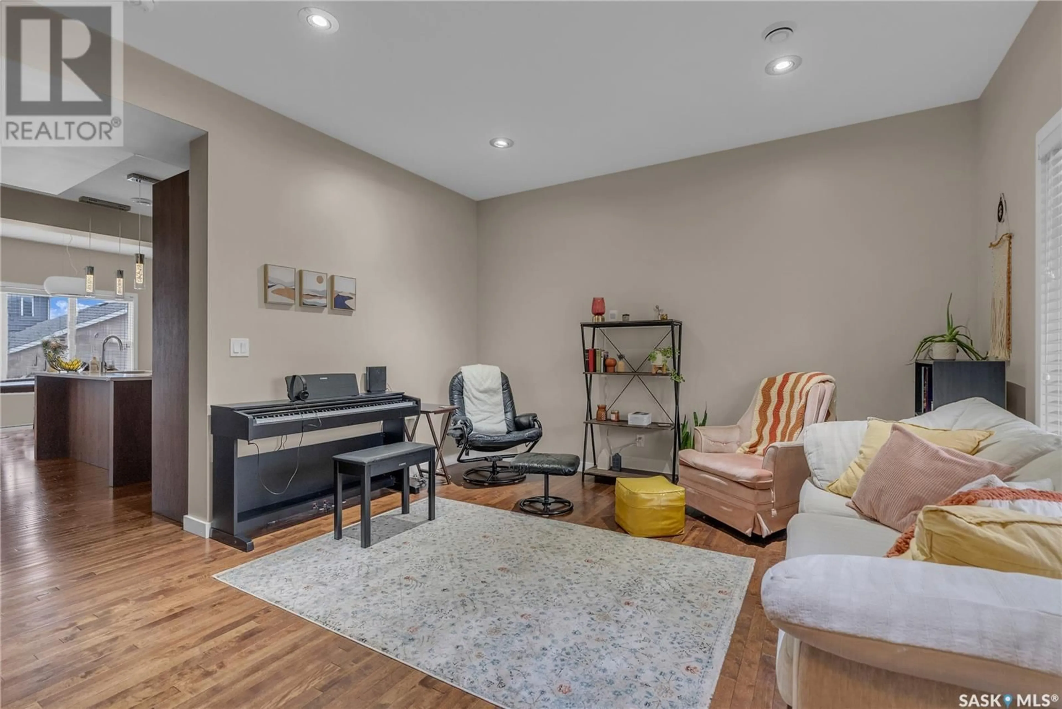167 TWEED LANE, Saskatoon, Saskatchewan S7V0K1
Contact us about this property
Highlights
Estimated ValueThis is the price Wahi expects this property to sell for.
The calculation is powered by our Instant Home Value Estimate, which uses current market and property price trends to estimate your home’s value with a 90% accuracy rate.Not available
Price/Sqft$386/sqft
Est. Mortgage$2,426/mo
Tax Amount (2024)$4,548/yr
Days On Market21 hours
Description
Welcome to 167 Tweed Lane. Stunning 1463 sq.ft home with legal basement suite. This exceptional home includes all the upgrades: hardwood floors, quartz counter tops, New York style cabinetry, soft close drawers, tile floor, 9 foot ceilings and so much more. Enjoy the 3 bedroom 2 bathrooms on the second floor with a large master with walk in closet and en suite. The main floor is an entertainers dream with large kitchen with island, 2pc bath and laundry. The finishes don't end there with the legal one bedroom one bathroom suite (leased to an amazing tenant until Oct 2026 for $1100.00 plus utilities) with separate entrance in the basement. Double detached garage, central air conditioning you do not want to miss this one. A hop skip to all the amenities Rosewood has to offer as well as Circle Drive connecting you to all of Saskatoon!... As per the Seller’s direction, all offers will be presented on 2025-05-20 at 5:30 PM (id:39198)
Property Details
Interior
Features
Second level Floor
Bedroom
9'6 x 10'3Bedroom
9'6 x 10'34pc Bathroom
3pc Ensuite bath
Property History
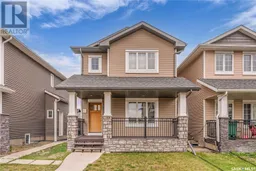 47
47
